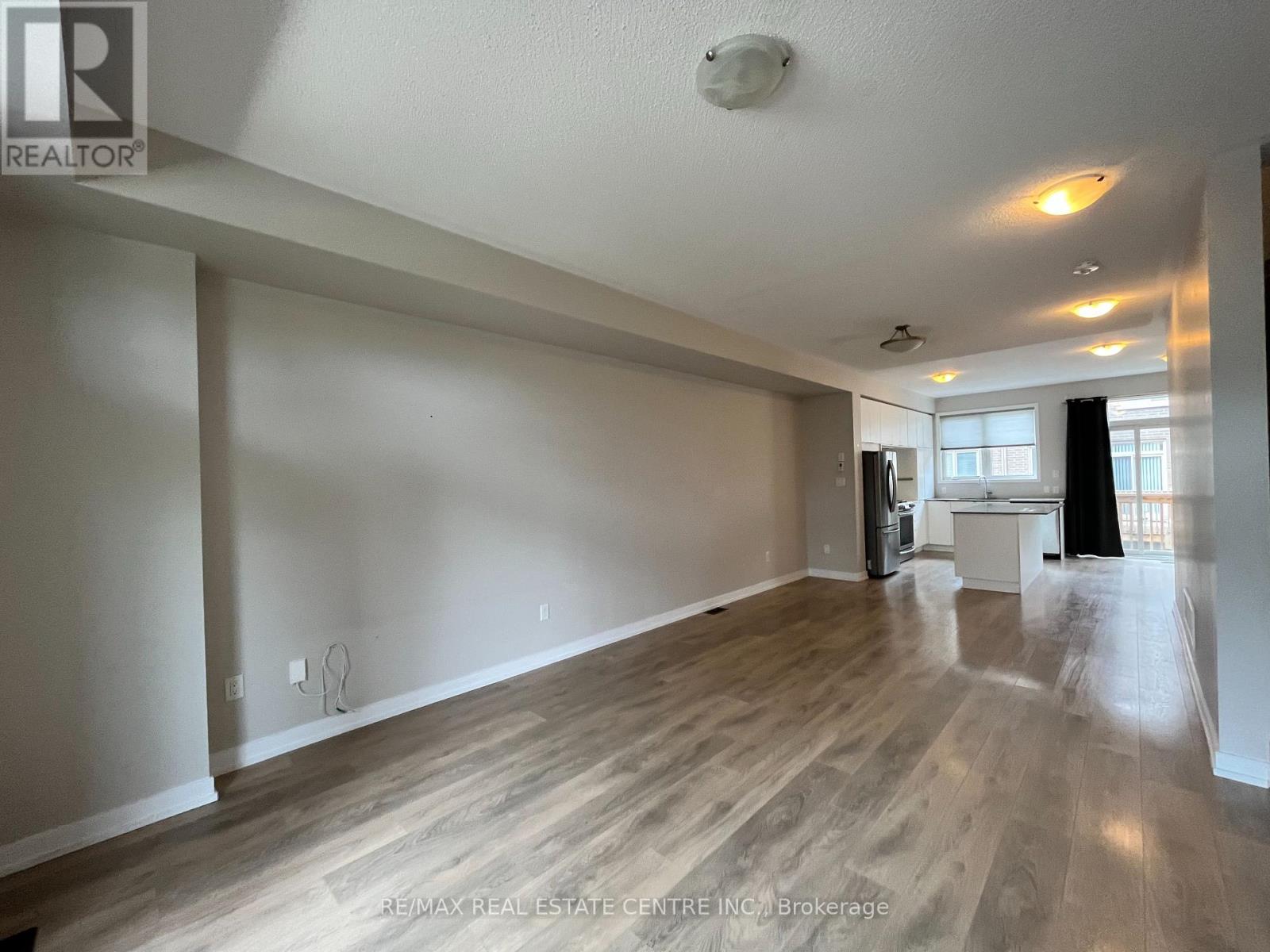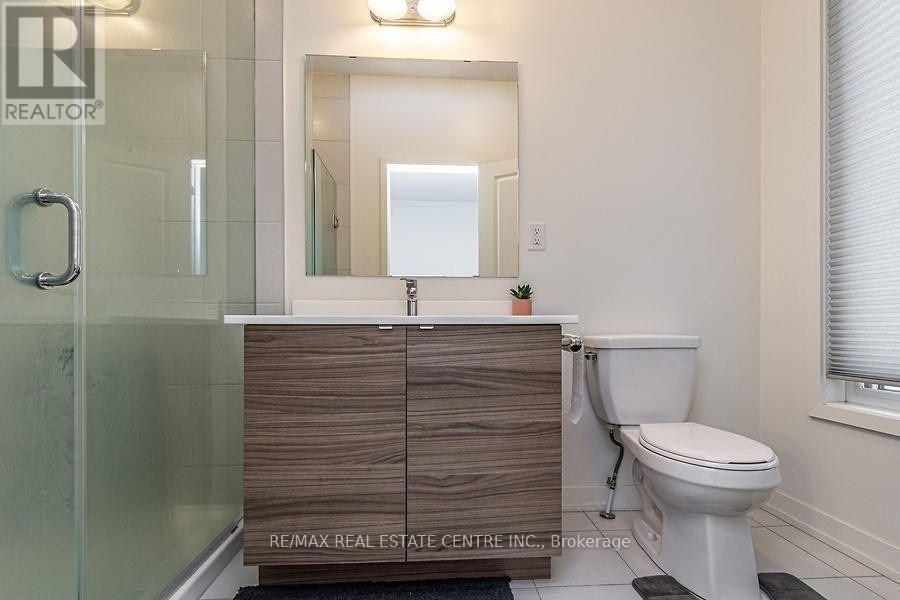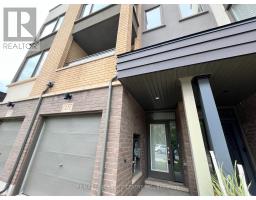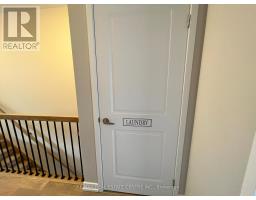171 Sabina Drive Oakville, Ontario L6H 7C3
$3,499 Monthly
Stunning Town-Home By Great Gulf. The Ames Model Is A Modern Townhome, Boasts 9Ft Ceilings On All Floors, Upgraded Kitchen W/Stainless Steel Appliances And Granite Counter Top, Open Concept Modern Living Layout. Master W/Ensuite Bathroom And W/I Closet, Finished Walk Out Basement For Family Room, Very desirable Location, Close To Schools, Plaza, Transit, Hwy's Etc. **** EXTRAS **** All Elf's, Fridge, Stove, Dishwasher, Washer, Dryer. (id:50886)
Property Details
| MLS® Number | W9380284 |
| Property Type | Single Family |
| Community Name | Rural Oakville |
| Features | Carpet Free |
| ParkingSpaceTotal | 2 |
Building
| BathroomTotal | 3 |
| BedroomsAboveGround | 3 |
| BedroomsTotal | 3 |
| BasementDevelopment | Finished |
| BasementFeatures | Walk Out |
| BasementType | N/a (finished) |
| ConstructionStyleAttachment | Attached |
| CoolingType | Central Air Conditioning |
| ExteriorFinish | Brick |
| FlooringType | Laminate |
| FoundationType | Block |
| HalfBathTotal | 1 |
| HeatingFuel | Natural Gas |
| HeatingType | Forced Air |
| StoriesTotal | 3 |
| Type | Row / Townhouse |
| UtilityWater | Municipal Water |
Parking
| Attached Garage |
Land
| Acreage | No |
| Sewer | Sanitary Sewer |
| SizeDepth | 83 Ft ,8 In |
| SizeFrontage | 16 Ft ,2 In |
| SizeIrregular | 16.24 X 83.73 Ft |
| SizeTotalText | 16.24 X 83.73 Ft |
Rooms
| Level | Type | Length | Width | Dimensions |
|---|---|---|---|---|
| Second Level | Living Room | 4.72 m | 3.66 m | 4.72 m x 3.66 m |
| Second Level | Dining Room | 3.71 m | 3.68 m | 3.71 m x 3.68 m |
| Second Level | Kitchen | 4.35 m | 3.68 m | 4.35 m x 3.68 m |
| Second Level | Eating Area | 4.35 m | 3.68 m | 4.35 m x 3.68 m |
| Third Level | Primary Bedroom | 4.01 m | 3.08 m | 4.01 m x 3.08 m |
| Third Level | Bedroom 2 | 2.74 m | 2.68 m | 2.74 m x 2.68 m |
| Third Level | Bedroom 3 | 2.64 m | 2.6 m | 2.64 m x 2.6 m |
| Ground Level | Family Room | 4.32 m | 3.68 m | 4.32 m x 3.68 m |
https://www.realtor.ca/real-estate/27498484/171-sabina-drive-oakville-rural-oakville
Interested?
Contact us for more information
Goldy Chatha
Broker
7070 St. Barbara Blvd #36
Mississauga, Ontario L5W 0E6
Pooja Kaushal
Broker
345 Steeles Ave East
Milton, Ontario L9T 3G6



















































