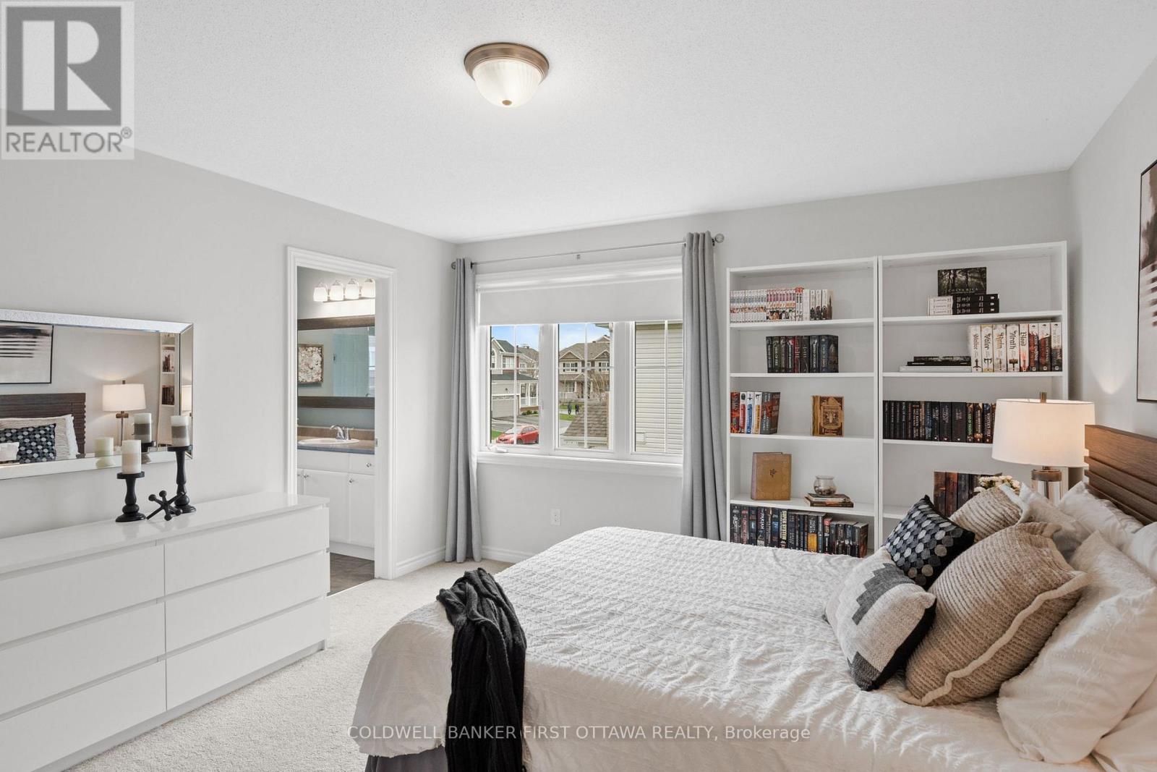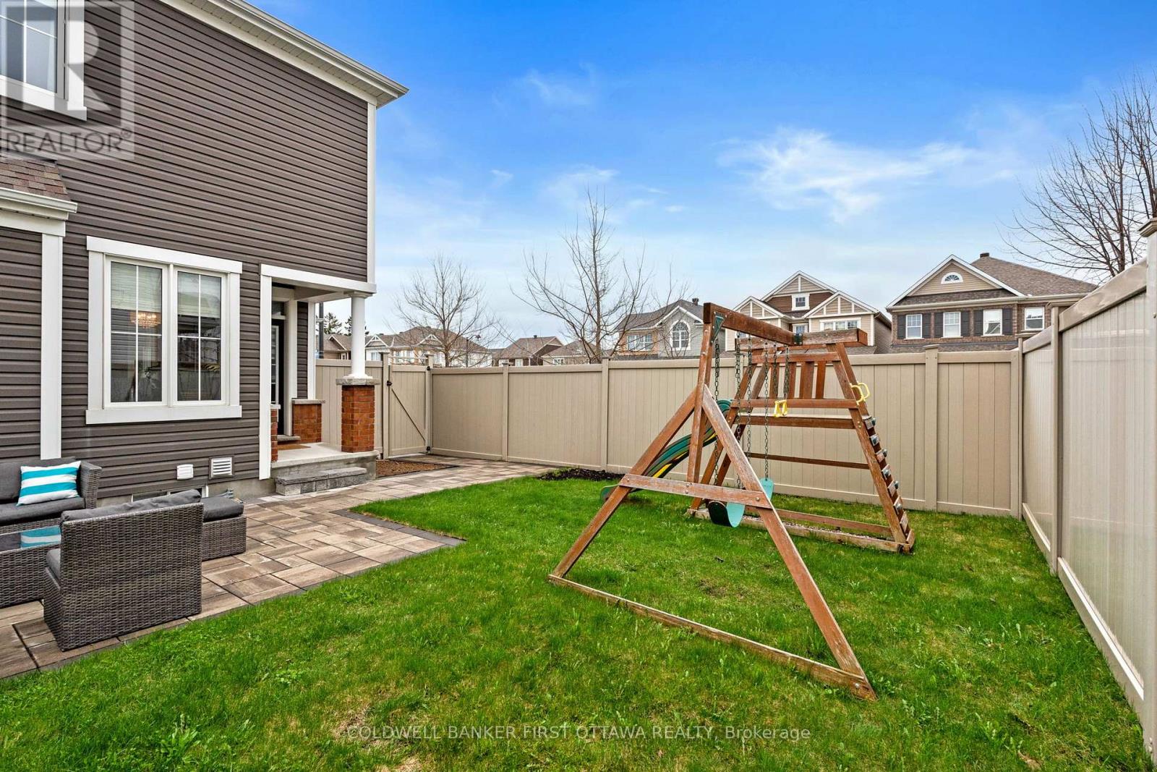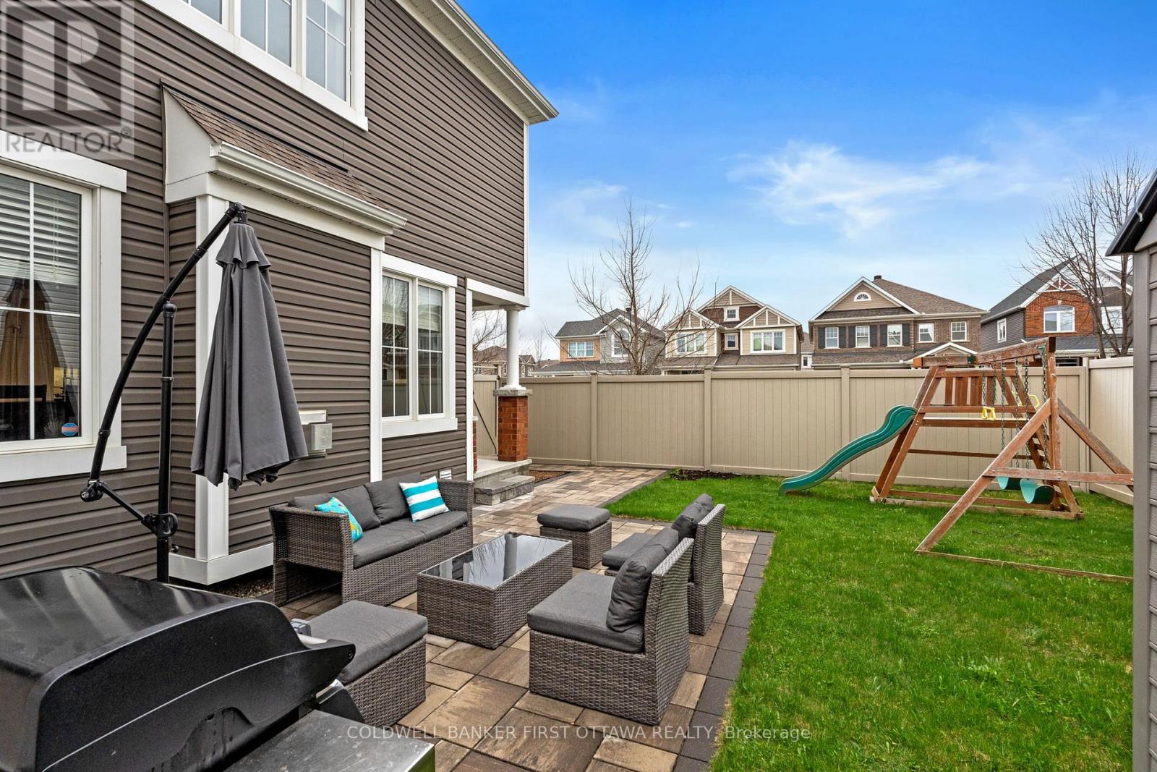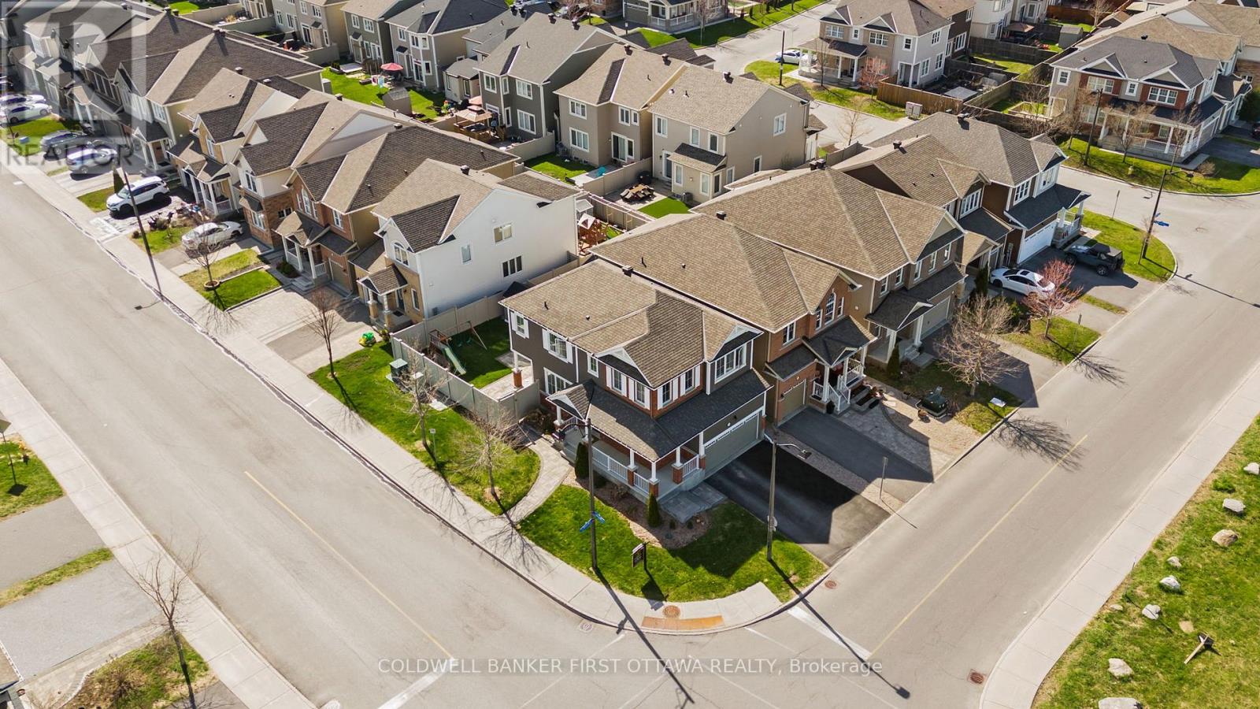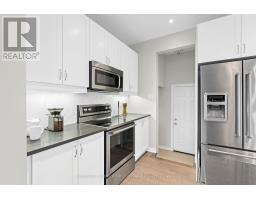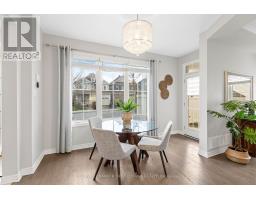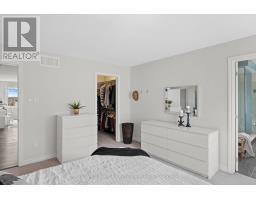171 Santolina Street Ottawa, Ontario K2S 0W9
$850,000
Nestled on a coveted corner lot, this exquisitely upgraded residence boasts exceptional curb appeal, featuring a double-car garage and a charming wrap around porch lined with beautiful landscaping. Inside, the home showcases modern, neutral finishes with rich hardwood flooring and a grand staircase. The open-concept living and dining areas are bathed in natural light, courtesy of expansive windows adorned with custom blinds. The gourmet kitchen is a chefs delight, complete with stone countertops, a breakfast bar, ample cabinetry, and premium stainless steel appliances. Originally designed as a four-bedroom layout, the upper level was thoughtfully reconfigured during pre-construction to create a more spacious three-bedroom retreat PLUS a dynamic loft area. The expansive primary suite features a generous walk-in closet and a luxurious ensuite bathroom with, vanity, and a sleek larger glass shower. The finished basement offers a versatile recreation/ movie room/fitness area and a bathroom, while the fully fenced backyard is an entertainers oasis, complete with a pristine fencing, interlock, mature landscaping. Ideally situated within walking distance of top-rated schools, fine dining, parks, and more, this home seamlessly blends sophistication with convenience. A rare opportunity in one of Stittsvilles most desirable neighborhoods. (id:50886)
Open House
This property has open houses!
2:00 pm
Ends at:4:00 pm
Property Details
| MLS® Number | X12132495 |
| Property Type | Single Family |
| Community Name | 8211 - Stittsville (North) |
| Parking Space Total | 6 |
Building
| Bathroom Total | 4 |
| Bedrooms Above Ground | 3 |
| Bedrooms Total | 3 |
| Appliances | Dishwasher, Dryer, Hood Fan, Microwave, Stove, Washer, Refrigerator |
| Basement Development | Finished |
| Basement Type | N/a (finished) |
| Construction Style Attachment | Detached |
| Cooling Type | Central Air Conditioning |
| Exterior Finish | Brick, Vinyl Siding |
| Fireplace Present | Yes |
| Foundation Type | Poured Concrete |
| Half Bath Total | 2 |
| Heating Fuel | Natural Gas |
| Heating Type | Forced Air |
| Stories Total | 2 |
| Size Interior | 1,500 - 2,000 Ft2 |
| Type | House |
| Utility Water | Municipal Water |
Parking
| Attached Garage | |
| Garage | |
| Inside Entry |
Land
| Acreage | No |
| Sewer | Sanitary Sewer |
| Size Frontage | 43 Ft ,1 In |
| Size Irregular | 43.1 Ft |
| Size Total Text | 43.1 Ft |
Rooms
| Level | Type | Length | Width | Dimensions |
|---|---|---|---|---|
| Second Level | Primary Bedroom | 4.21 m | 3.74 m | 4.21 m x 3.74 m |
| Second Level | Bedroom 2 | 3.32 m | 3.24 m | 3.32 m x 3.24 m |
| Second Level | Bedroom 3 | 3.07 m | 3.66 m | 3.07 m x 3.66 m |
| Second Level | Office | 8.1 m | 5.55 m | 8.1 m x 5.55 m |
| Basement | Other | 4.63 m | 1.62 m | 4.63 m x 1.62 m |
| Basement | Family Room | 7.09 m | 4.92 m | 7.09 m x 4.92 m |
| Basement | Utility Room | 3.81 m | 2.84 m | 3.81 m x 2.84 m |
| Main Level | Living Room | 3.54 m | 5.42 m | 3.54 m x 5.42 m |
| Main Level | Dining Room | 4.16 m | 1.66 m | 4.16 m x 1.66 m |
| Main Level | Kitchen | 2.4 m | 5.42 m | 2.4 m x 5.42 m |
| Main Level | Foyer | 3.93 m | 2.09 m | 3.93 m x 2.09 m |
https://www.realtor.ca/real-estate/28278372/171-santolina-street-ottawa-8211-stittsville-north
Contact Us
Contact us for more information
Raymond Chin
Salesperson
www.raymondchin.ca/
www.facebook.com/raymond.chin.realtor
twitter.com/rayrealestate
1749 Woodward Drive
Ottawa, Ontario K2C 0P9
(613) 728-2664
(613) 728-0548
























