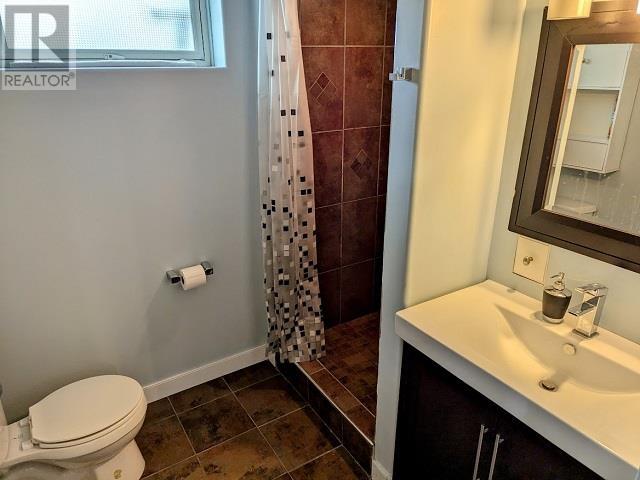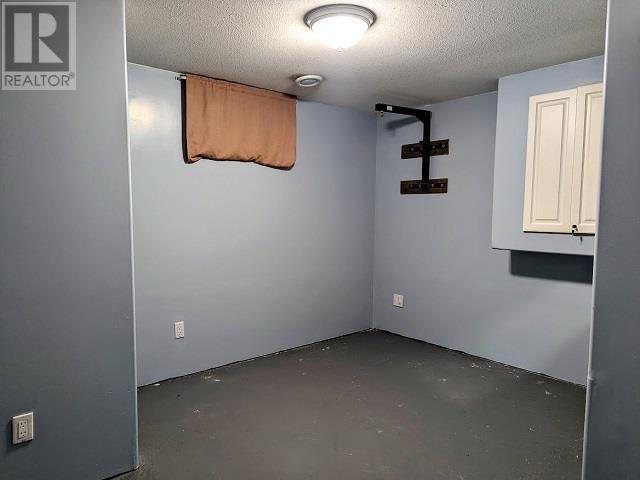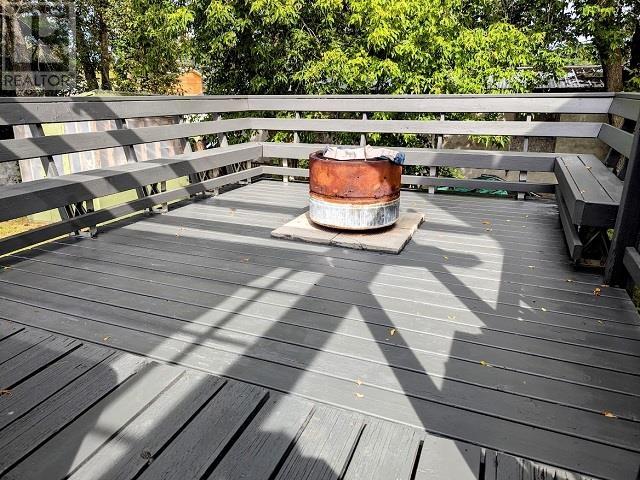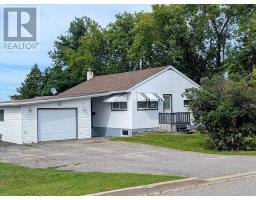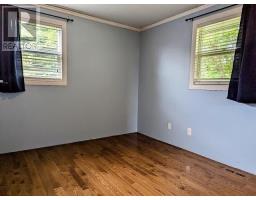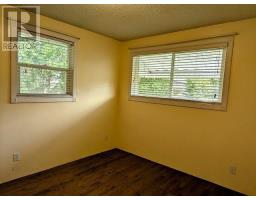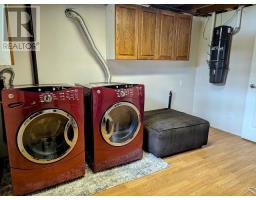171 Second St Dryden, Ontario P8N 2T9
2 Bedroom
2 Bathroom
800 sqft
Bungalow
Fireplace
Central Air Conditioning
Forced Air
$264,900
Ready for you to move into this 800 sqft Bungalow. Featuring hardwood floors throughout most of the main floor, 2 full bathrooms, heated garage attached by a breezeway, large back deck with privacy pergola, central air, greenhouse, back lane access and all appliances are included. Located near New Prospect School, soccer fields, skatepark and the new water park. (id:50886)
Property Details
| MLS® Number | TB242532 |
| Property Type | Single Family |
| Community Name | Dryden |
| CommunicationType | High Speed Internet |
| Features | Paved Driveway |
| StorageType | Storage Shed |
| Structure | Deck, Greenhouse, Shed |
Building
| BathroomTotal | 2 |
| BedroomsAboveGround | 2 |
| BedroomsTotal | 2 |
| Appliances | Dishwasher, Stove, Dryer, Microwave, Refrigerator, Washer |
| ArchitecturalStyle | Bungalow |
| BasementDevelopment | Finished |
| BasementType | Full (finished) |
| ConstructionStyleAttachment | Detached |
| CoolingType | Central Air Conditioning |
| ExteriorFinish | Stucco |
| FireplacePresent | Yes |
| FireplaceTotal | 1 |
| FlooringType | Hardwood |
| FoundationType | Block |
| HeatingFuel | Natural Gas |
| HeatingType | Forced Air |
| StoriesTotal | 1 |
| SizeInterior | 800 Sqft |
| UtilityWater | Municipal Water |
Parking
| Garage |
Land
| AccessType | Road Access |
| Acreage | No |
| Sewer | Sanitary Sewer |
| SizeDepth | 130 Ft |
| SizeFrontage | 74.0000 |
| SizeTotalText | Under 1/2 Acre |
Rooms
| Level | Type | Length | Width | Dimensions |
|---|---|---|---|---|
| Basement | Recreation Room | 21'10 x 15'4 x irr | ||
| Basement | Bathroom | 3pc | ||
| Basement | Den | 12'3 x 10'3 | ||
| Main Level | Kitchen | 12'11 x 12'9 | ||
| Main Level | Living Room | 15'7 x 12'11 | ||
| Main Level | Bedroom | 11'3 x 9'6 | ||
| Main Level | Bedroom | 8'1 x 9'6 | ||
| Main Level | Bathroom | 4pc |
Utilities
| Cable | Available |
| Electricity | Available |
| Natural Gas | Available |
| Telephone | Available |
https://www.realtor.ca/real-estate/27269647/171-second-st-dryden-dryden
Interested?
Contact us for more information
Brenda De Smit
Salesperson
Austin & Austin Realty
3 - 35 Whyte Ave. P.o. Box 790
Dryden, Ontario P8N 2Z4
3 - 35 Whyte Ave. P.o. Box 790
Dryden, Ontario P8N 2Z4










