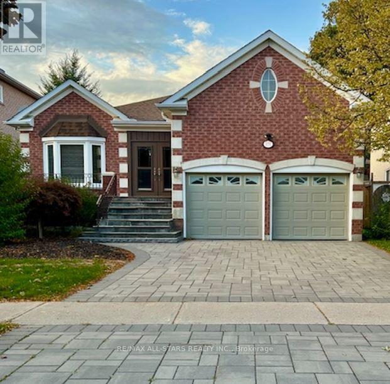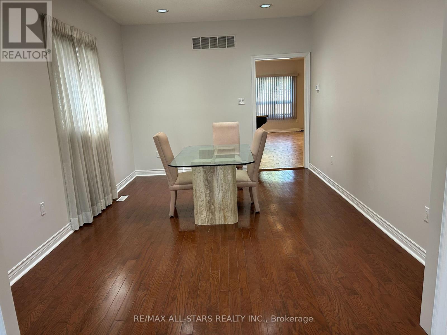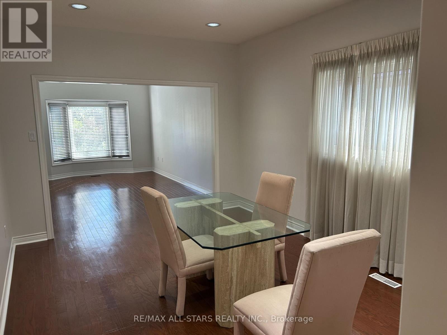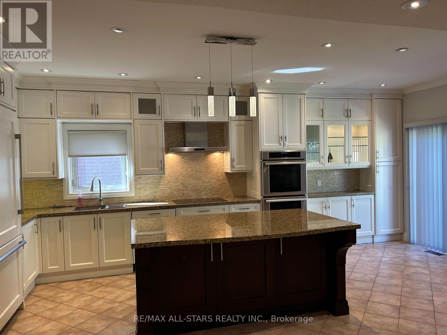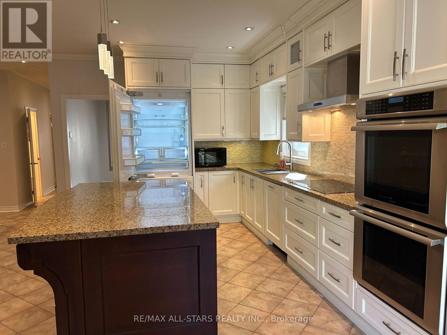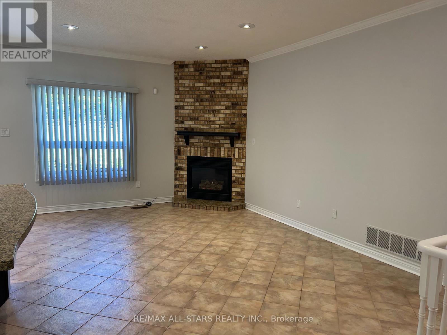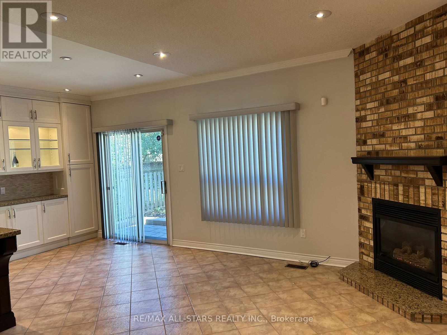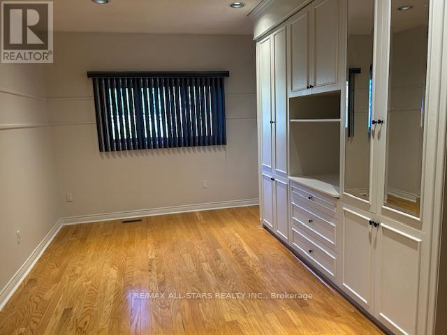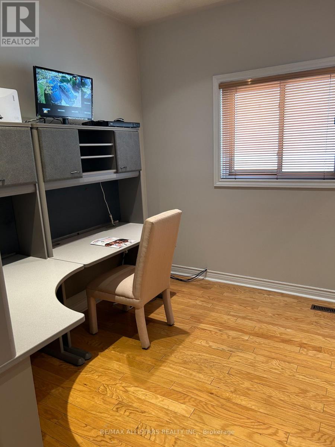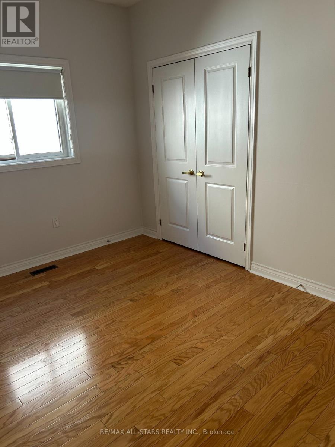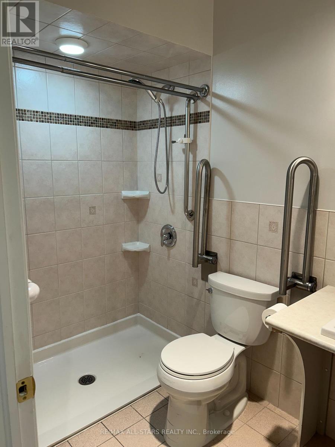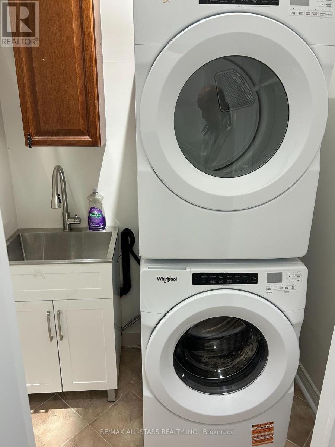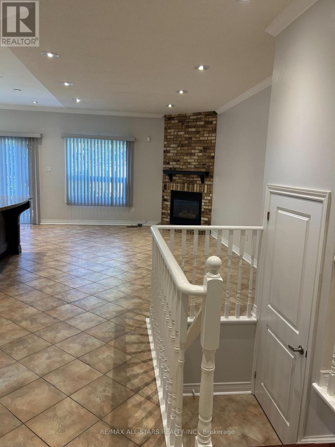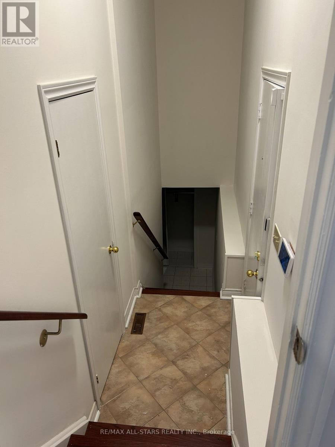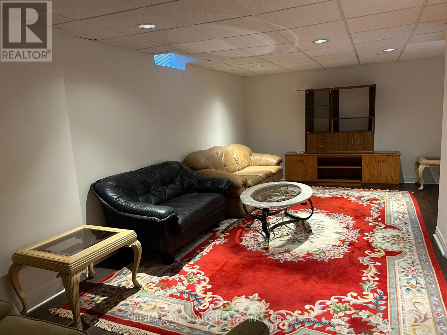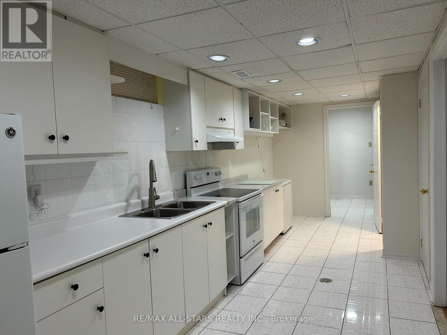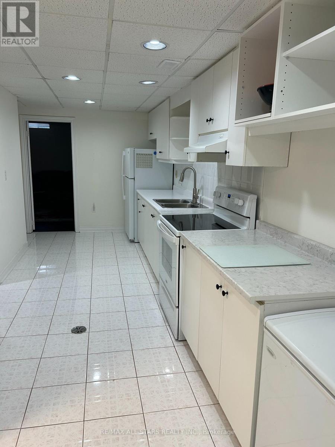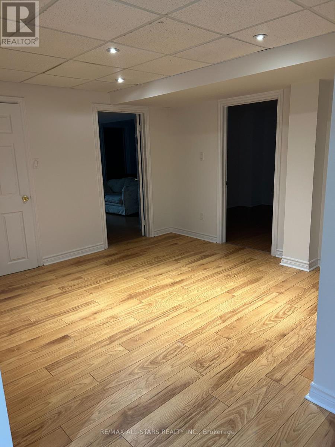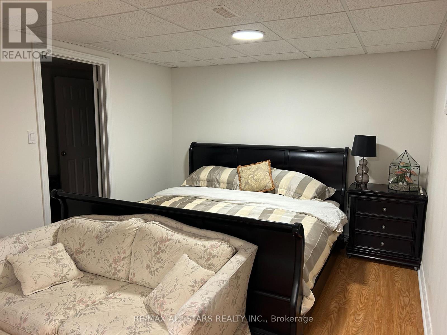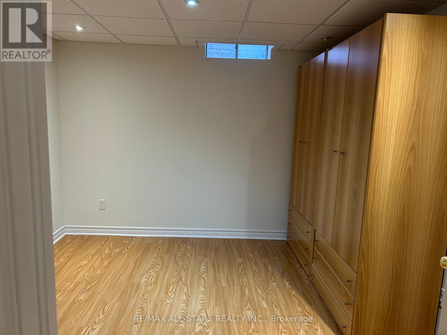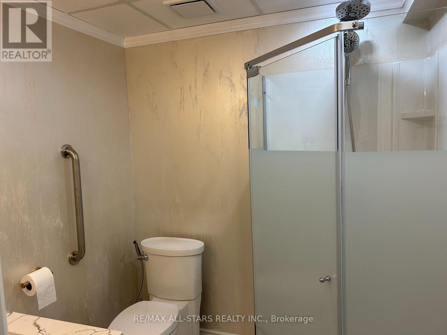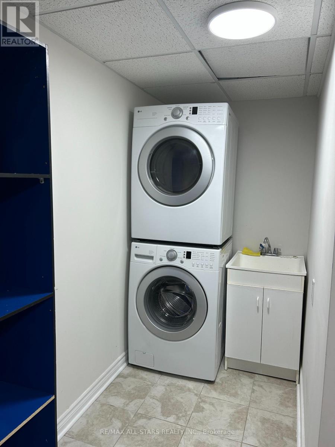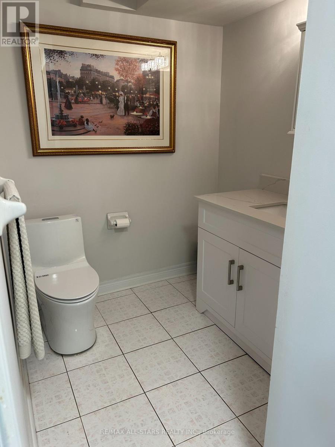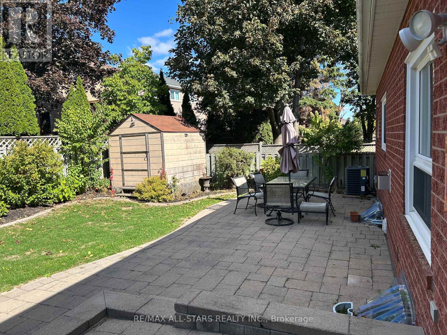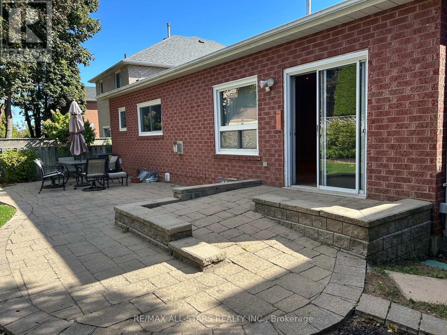171 Shaftsbury Avenue Richmond Hill, Ontario L4C 0G2
$2,000,000
Luxury meets opportunity in the west-brook community, a stunning upgraded, designer bungalow, with modern living in mind. This detached 3+2 bedroom bungalow features an expansive open concept layout seamlessly connecting the living and dining room, with the kitchen - a chefs dream, that is complimented by a dinette and family room with fireplace. Rare to find with 2 1/2 washrooms, laundry all on the same floor. It does not end here, A Modern 2 Bedroom Basement Apartment with Living Room, Eat-In Kitchen, Laundry Room, Office/Bedroom & A 2-3 Piece Washroom With Separate Entrance. (id:50886)
Property Details
| MLS® Number | N12531214 |
| Property Type | Single Family |
| Community Name | Westbrook |
| Equipment Type | Water Heater |
| Parking Space Total | 6 |
| Rental Equipment Type | Water Heater |
Building
| Bathroom Total | 5 |
| Bedrooms Above Ground | 3 |
| Bedrooms Below Ground | 2 |
| Bedrooms Total | 5 |
| Appliances | Dishwasher, Dryer, Garage Door Opener, Stove, Washer, Window Coverings, Refrigerator |
| Architectural Style | Bungalow |
| Basement Development | Finished |
| Basement Type | N/a (finished) |
| Construction Style Attachment | Detached |
| Cooling Type | Central Air Conditioning |
| Exterior Finish | Brick |
| Fireplace Present | Yes |
| Flooring Type | Tile, Laminate, Carpeted, Hardwood, Ceramic |
| Foundation Type | Concrete |
| Half Bath Total | 1 |
| Heating Fuel | Natural Gas |
| Heating Type | Forced Air |
| Stories Total | 1 |
| Size Interior | 1,500 - 2,000 Ft2 |
| Type | House |
| Utility Water | Municipal Water |
Parking
| Attached Garage | |
| Garage |
Land
| Acreage | No |
| Sewer | Sanitary Sewer |
| Size Depth | 121 Ft |
| Size Frontage | 48 Ft ,3 In |
| Size Irregular | 48.3 X 121 Ft |
| Size Total Text | 48.3 X 121 Ft |
| Zoning Description | Residential |
Rooms
| Level | Type | Length | Width | Dimensions |
|---|---|---|---|---|
| Basement | Bedroom | 4 m | 4 m | 4 m x 4 m |
| Basement | Bedroom | 3.3 m | 7 m | 3.3 m x 7 m |
| Basement | Family Room | 7 m | 4 m | 7 m x 4 m |
| Basement | Kitchen | 2.9 m | 6.8 m | 2.9 m x 6.8 m |
| Main Level | Foyer | 2.3 m | 1.4 m | 2.3 m x 1.4 m |
| Main Level | Living Room | 3.3 m | 5.3 m | 3.3 m x 5.3 m |
| Main Level | Dining Room | 3.3 m | 4.6 m | 3.3 m x 4.6 m |
| Main Level | Kitchen | 2.9 m | 6.6 m | 2.9 m x 6.6 m |
| Main Level | Family Room | 3.3 m | 6.7 m | 3.3 m x 6.7 m |
| Main Level | Primary Bedroom | 3.4 m | 5.2 m | 3.4 m x 5.2 m |
| Main Level | Bedroom 2 | 3.1 m | 3.1 m | 3.1 m x 3.1 m |
| Main Level | Bedroom 3 | 4.1 m | 3 m | 4.1 m x 3 m |
https://www.realtor.ca/real-estate/29089978/171-shaftsbury-avenue-richmond-hill-westbrook-westbrook
Contact Us
Contact us for more information
Bob M. Chaman
Salesperson
(416) 893-5577
www.bobchaman.com/
5071 Highway 7 East #5
Unionville, Ontario L3R 1N3
(905) 477-0011
(905) 477-6839

