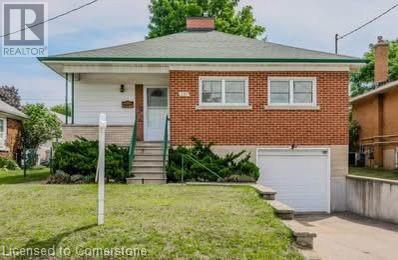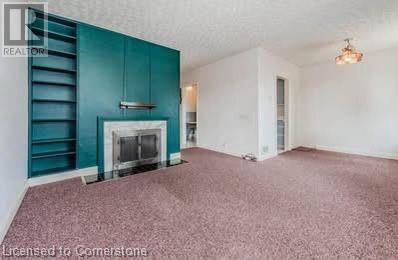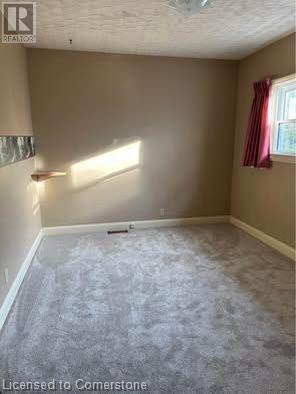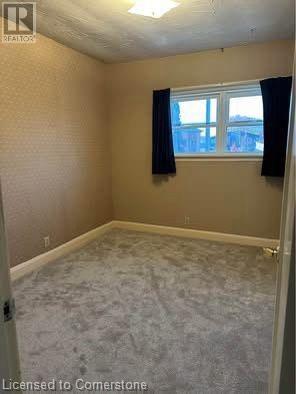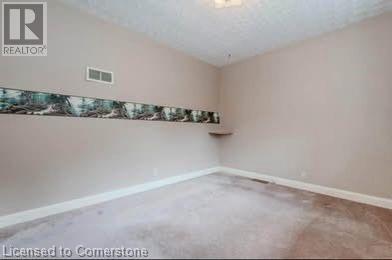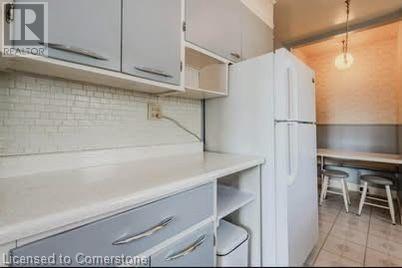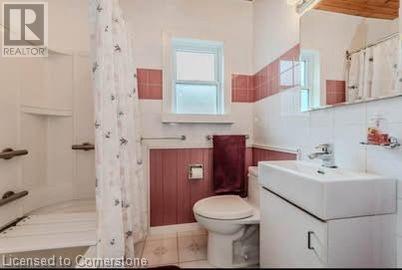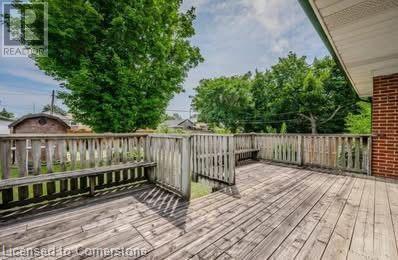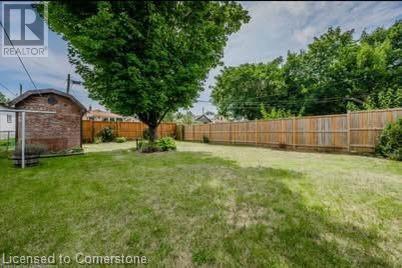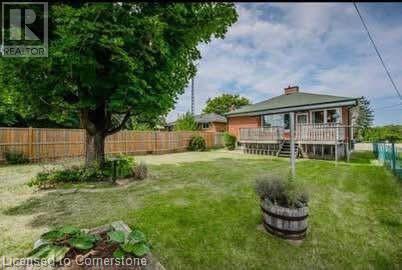171 Sixth Avenue Kitchener, Ontario N2C 1R2
$2,650 MonthlyInsurance
With classic red-brick curb appeal and a gabled roofline accenting the central chimney, this raised bungalow in the heart of the Kingsdale neighbourhood, Kitchener, is spacious and offers plenty of living space for families or professionals. The main floor offers brand new carpet installed, the house offers three bedrooms, a living and dining room, kitchen and in-suite laundry. Enjoy the beautiful landscaped 42x132 fenced-in south facing lot, featuring a large deck, perfect for outdoor entertaining or BBQ with family in the coming spring and summer seasons. Large storage shed in backyard also available for all year storage. Ideally located with close accessibility to shopping, dining, highways, 3 minutes to Fairview Mall and only 1.5km to Fairview LRT station! Enjoy access to Highway 8 in minutes for commuting convenience to the GTA. (id:50886)
Property Details
| MLS® Number | 40683510 |
| Property Type | Single Family |
| AmenitiesNearBy | Place Of Worship |
| EquipmentType | None |
| Features | Paved Driveway, Automatic Garage Door Opener |
| ParkingSpaceTotal | 2 |
| RentalEquipmentType | None |
Building
| BathroomTotal | 2 |
| BedroomsAboveGround | 3 |
| BedroomsTotal | 3 |
| Appliances | Dryer, Freezer, Refrigerator, Stove, Washer, Garage Door Opener |
| ArchitecturalStyle | Bungalow |
| BasementDevelopment | Partially Finished |
| BasementType | Full (partially Finished) |
| ConstructedDate | 1950 |
| ConstructionStyleAttachment | Detached |
| CoolingType | Central Air Conditioning |
| ExteriorFinish | Aluminum Siding, Brick Veneer |
| FireplaceFuel | Wood |
| FireplacePresent | Yes |
| FireplaceTotal | 2 |
| FireplaceType | Other - See Remarks |
| HalfBathTotal | 1 |
| HeatingType | Forced Air |
| StoriesTotal | 1 |
| SizeInterior | 1670 Sqft |
| Type | House |
| UtilityWater | Municipal Water |
Parking
| Attached Garage |
Land
| AccessType | Highway Nearby |
| Acreage | No |
| LandAmenities | Place Of Worship |
| Sewer | Municipal Sewage System |
| SizeDepth | 132 Ft |
| SizeFrontage | 42 Ft |
| SizeTotalText | Under 1/2 Acre |
| ZoningDescription | Res-4 |
Rooms
| Level | Type | Length | Width | Dimensions |
|---|---|---|---|---|
| Main Level | 1pc Bathroom | Measurements not available | ||
| Main Level | 4pc Bathroom | 6'10'' x 5'1'' | ||
| Main Level | Bedroom | 10'10'' x 8'0'' | ||
| Main Level | Bedroom | 10'10'' x 8'5'' | ||
| Main Level | Primary Bedroom | 12'0'' x 9'11'' | ||
| Main Level | Dining Room | 8'6'' x 8'1'' | ||
| Main Level | Living Room | 15'6'' x 12'2'' | ||
| Main Level | Kitchen | 13'8'' x 7'8'' |
https://www.realtor.ca/real-estate/27767401/171-sixth-avenue-kitchener
Interested?
Contact us for more information
Maham Javed
Salesperson
1001 Langs Drive, Unit 3,4
Cambridge, Ontario N1R 7K7

