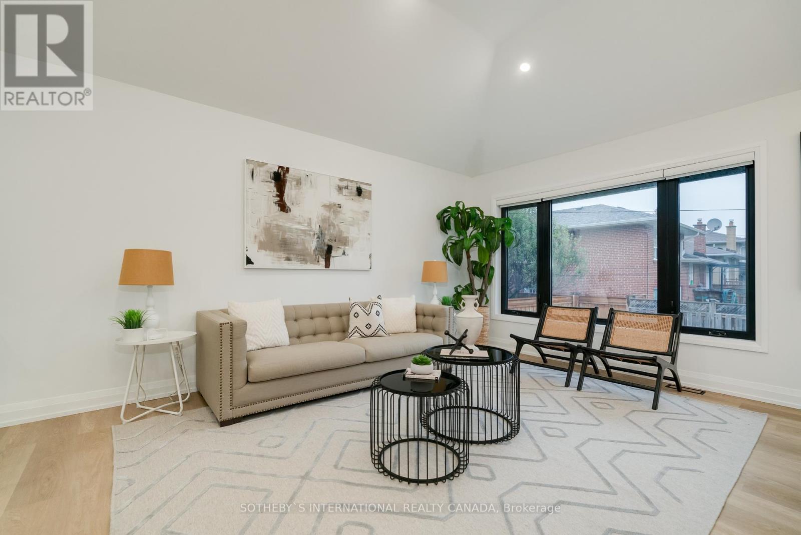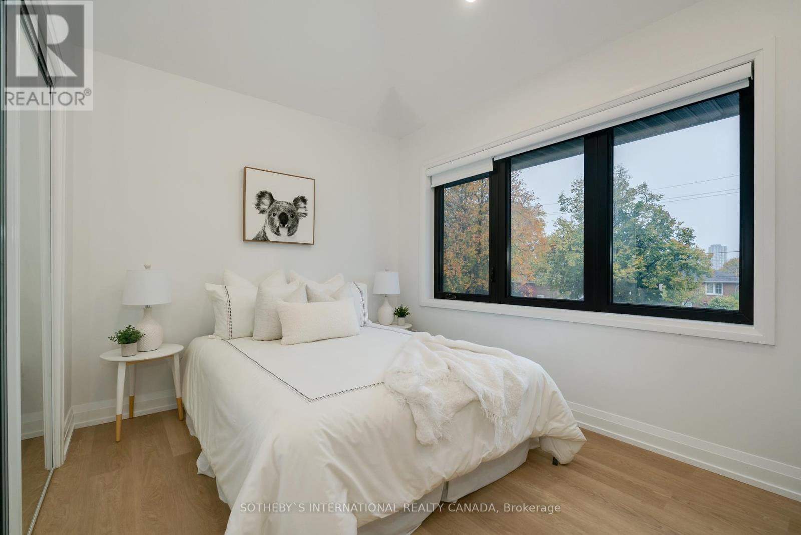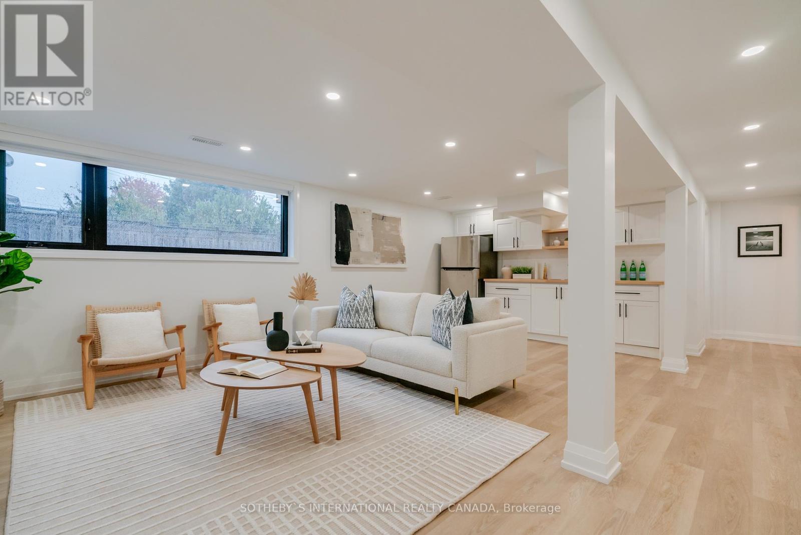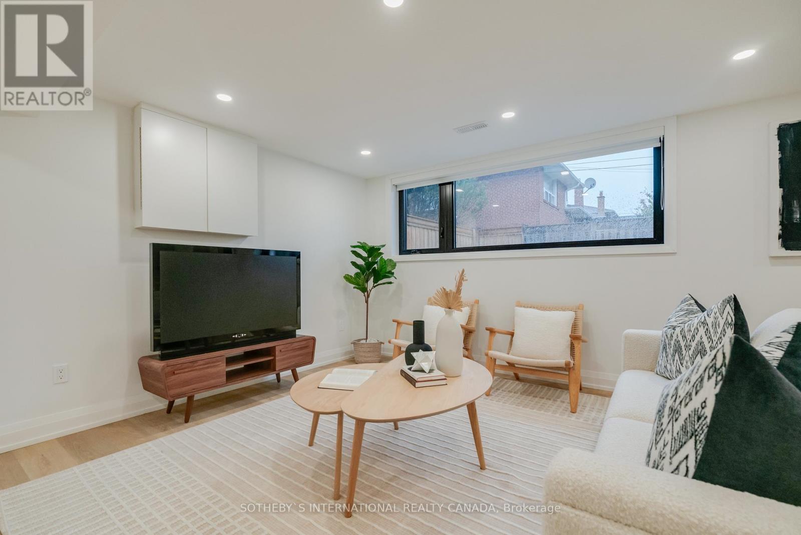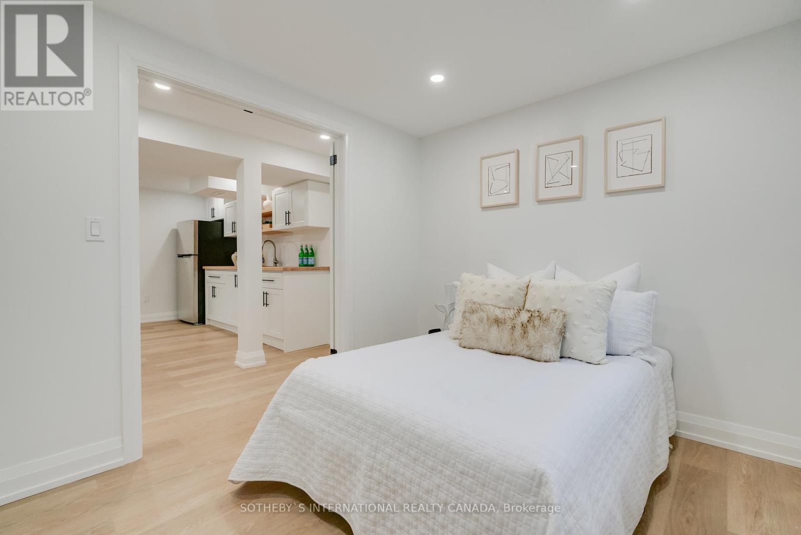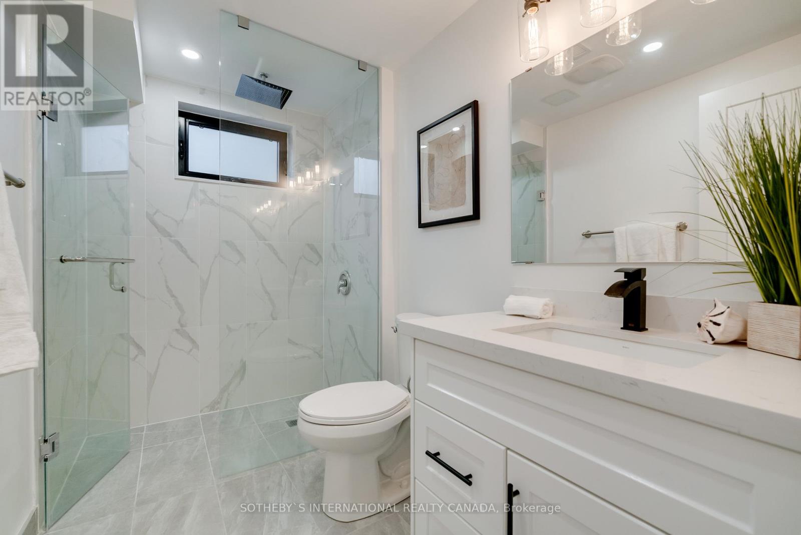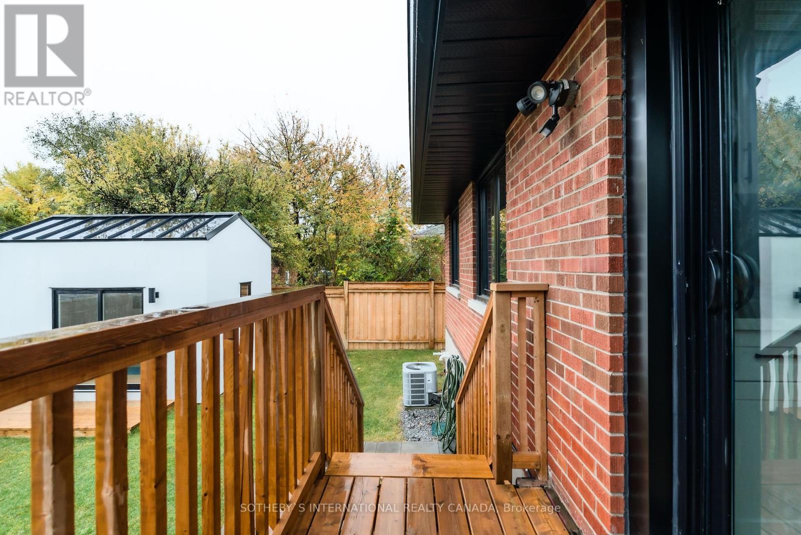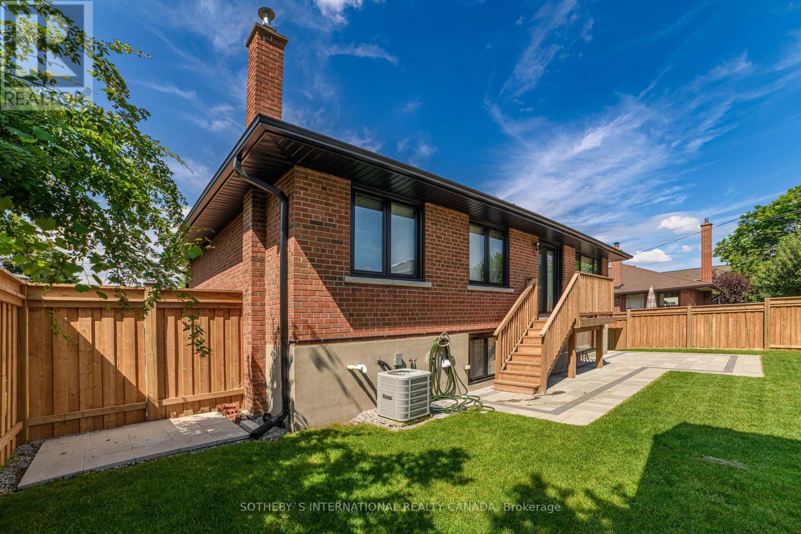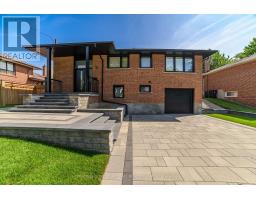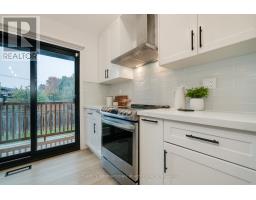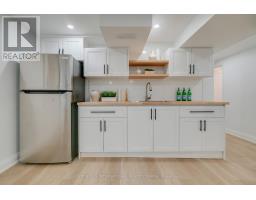171 Sloane Avenue Toronto, Ontario M4A 2C2
$1,629,000
Gorgeous fully Renovated Raised Brick Bungalow in desirable Victoria Village Situated on spacious Pool Size lot. This dream home has been upgraded throughout. Sun filled 3 Bed, 2 Bath home features 10 Feet vaulted ceilings, wide plank Oak Hardwoods, Custom kitchen, brand new baths, Attached Garage with overhead storage , Plenty Of Parking in This Solid Home Near Shopping, Transit & Schools. Great In-law Potential With Side Entrance Leading To Bright Lower Level With Rec Room, Wet Bar area with potential for second kitchen, 4Pc Bath & Sufficient Room For Your Plans. Spectacular Landscaping with inground sprinkler system. Large Living/Dinning Room walk out To Rear Deck And Fenced Back Yard. **** EXTRAS **** Upgrades Interior 2022, Exterior 2023, Studio pod 2024, Roof 2021, Primary bedroom extended (id:50886)
Property Details
| MLS® Number | C10431192 |
| Property Type | Single Family |
| Community Name | Victoria Village |
| AmenitiesNearBy | Park, Place Of Worship, Public Transit, Schools |
| ParkingSpaceTotal | 5 |
Building
| BathroomTotal | 2 |
| BedroomsAboveGround | 3 |
| BedroomsBelowGround | 1 |
| BedroomsTotal | 4 |
| ArchitecturalStyle | Raised Bungalow |
| BasementDevelopment | Finished |
| BasementType | Full (finished) |
| ConstructionStyleAttachment | Detached |
| CoolingType | Central Air Conditioning |
| ExteriorFinish | Brick |
| FlooringType | Hardwood |
| HeatingFuel | Natural Gas |
| HeatingType | Forced Air |
| StoriesTotal | 1 |
| SizeInterior | 1999.983 - 2499.9795 Sqft |
| Type | House |
| UtilityWater | Municipal Water |
Parking
| Garage |
Land
| Acreage | No |
| FenceType | Fenced Yard |
| LandAmenities | Park, Place Of Worship, Public Transit, Schools |
| Sewer | Sanitary Sewer |
| SizeDepth | 100 Ft |
| SizeFrontage | 60 Ft |
| SizeIrregular | 60 X 100 Ft |
| SizeTotalText | 60 X 100 Ft |
Rooms
| Level | Type | Length | Width | Dimensions |
|---|---|---|---|---|
| Lower Level | Utility Room | 1.35 m | 1.84 m | 1.35 m x 1.84 m |
| Lower Level | Bedroom 3 | 2.73 m | 3.17 m | 2.73 m x 3.17 m |
| Lower Level | Recreational, Games Room | 4.86 m | 5.74 m | 4.86 m x 5.74 m |
| Lower Level | Other | 2.73 m | 3.32 m | 2.73 m x 3.32 m |
| Lower Level | Laundry Room | 3.54 m | 3.43 m | 3.54 m x 3.43 m |
| Main Level | Foyer | 2.54 m | 3.53 m | 2.54 m x 3.53 m |
| Main Level | Living Room | 5.18 m | 3.58 m | 5.18 m x 3.58 m |
| Main Level | Dining Room | 3.24 m | 3.09 m | 3.24 m x 3.09 m |
| Main Level | Primary Bedroom | 3.25 m | 4.95 m | 3.25 m x 4.95 m |
| Main Level | Bedroom 2 | 3.13 m | 3.59 m | 3.13 m x 3.59 m |
| Main Level | Kitchen | 4.39 m | 3.09 m | 4.39 m x 3.09 m |
Utilities
| Cable | Installed |
| Sewer | Installed |
Interested?
Contact us for more information
Anita Josephine Rovazzi
Salesperson
1867 Yonge Street Ste 100
Toronto, Ontario M4S 1Y5






