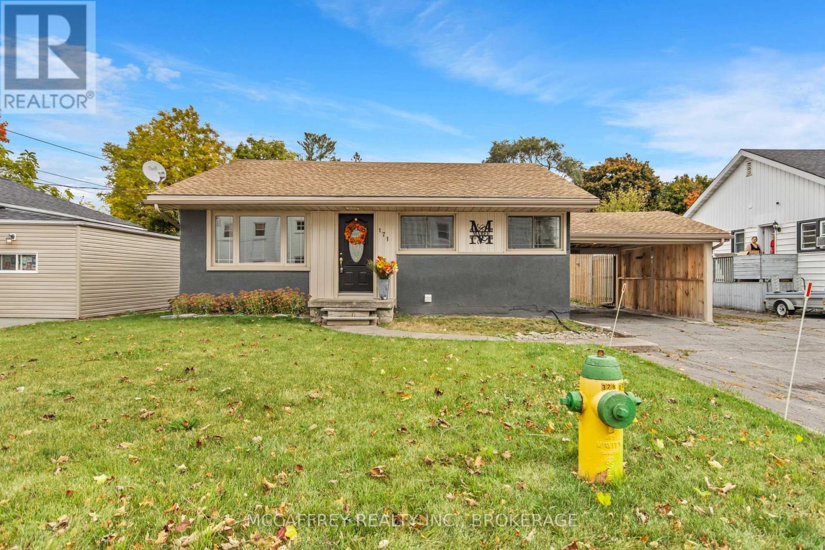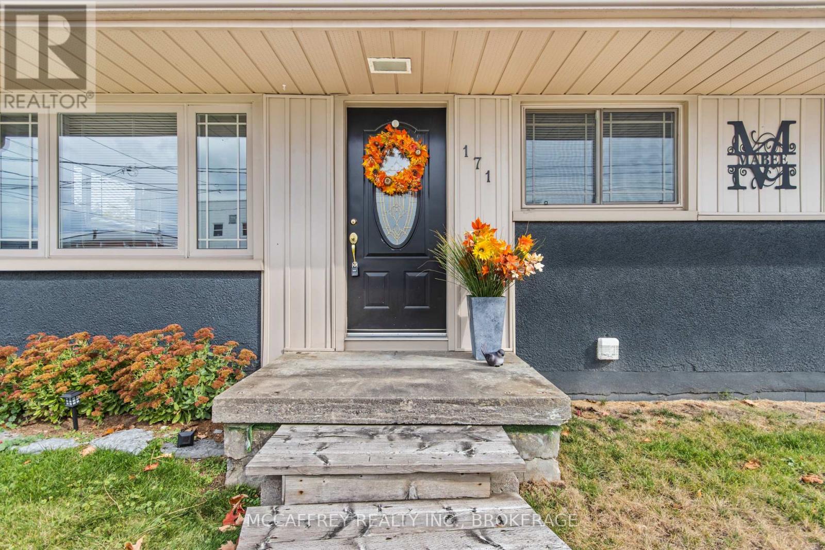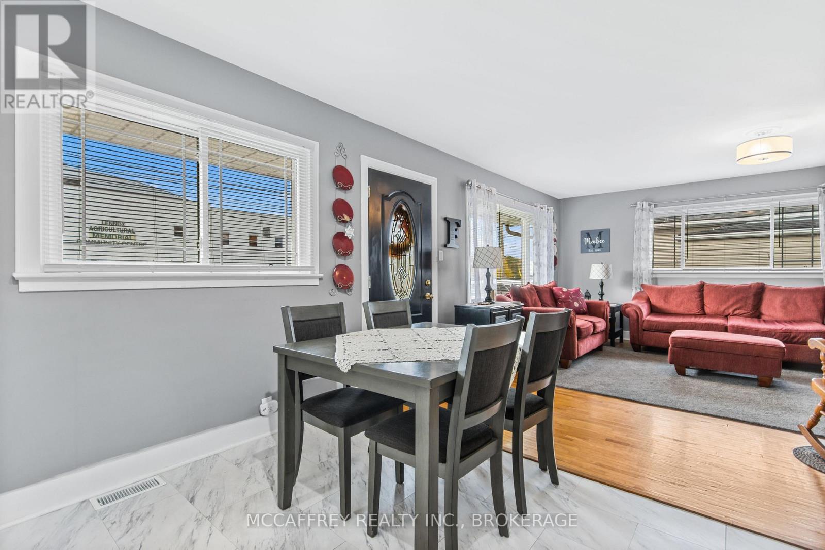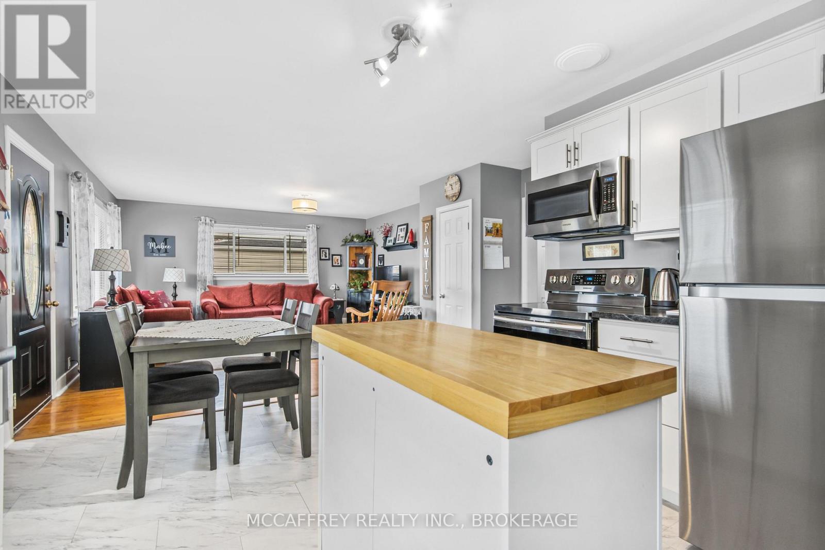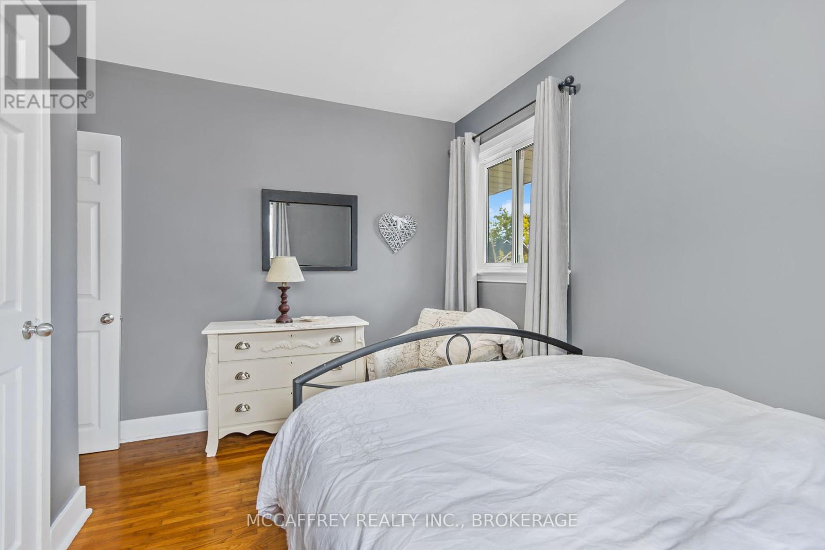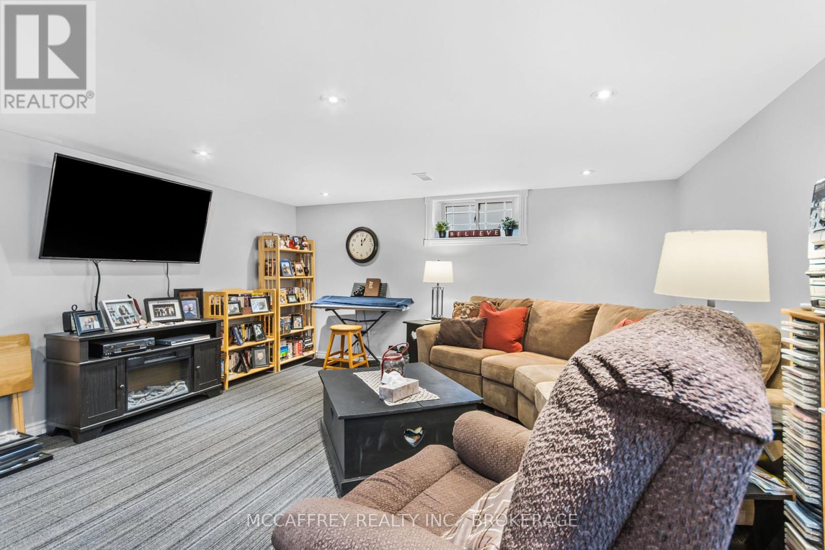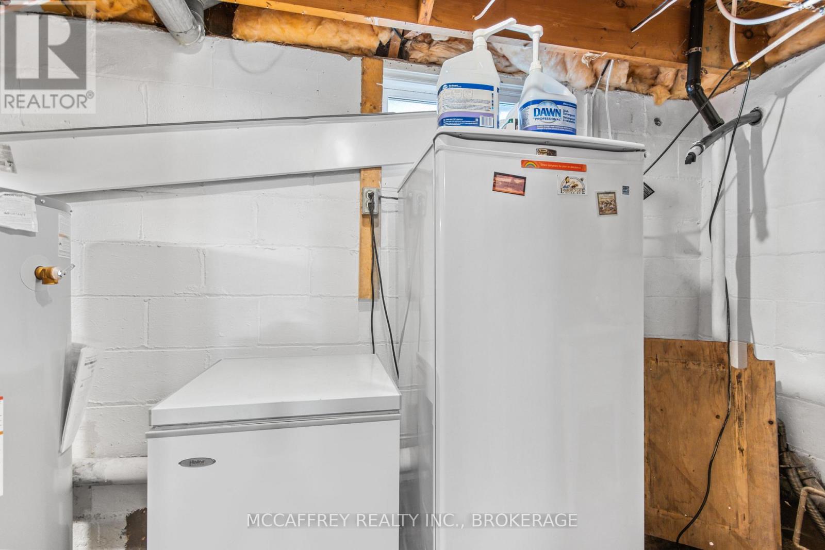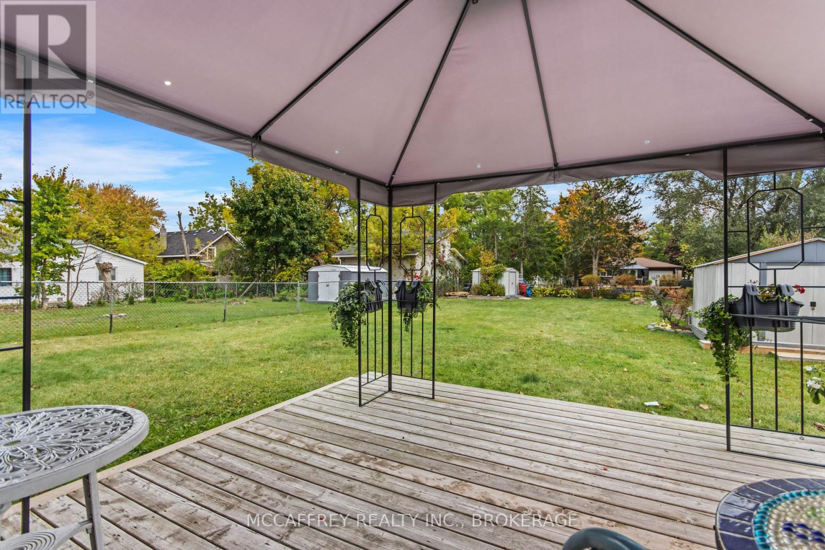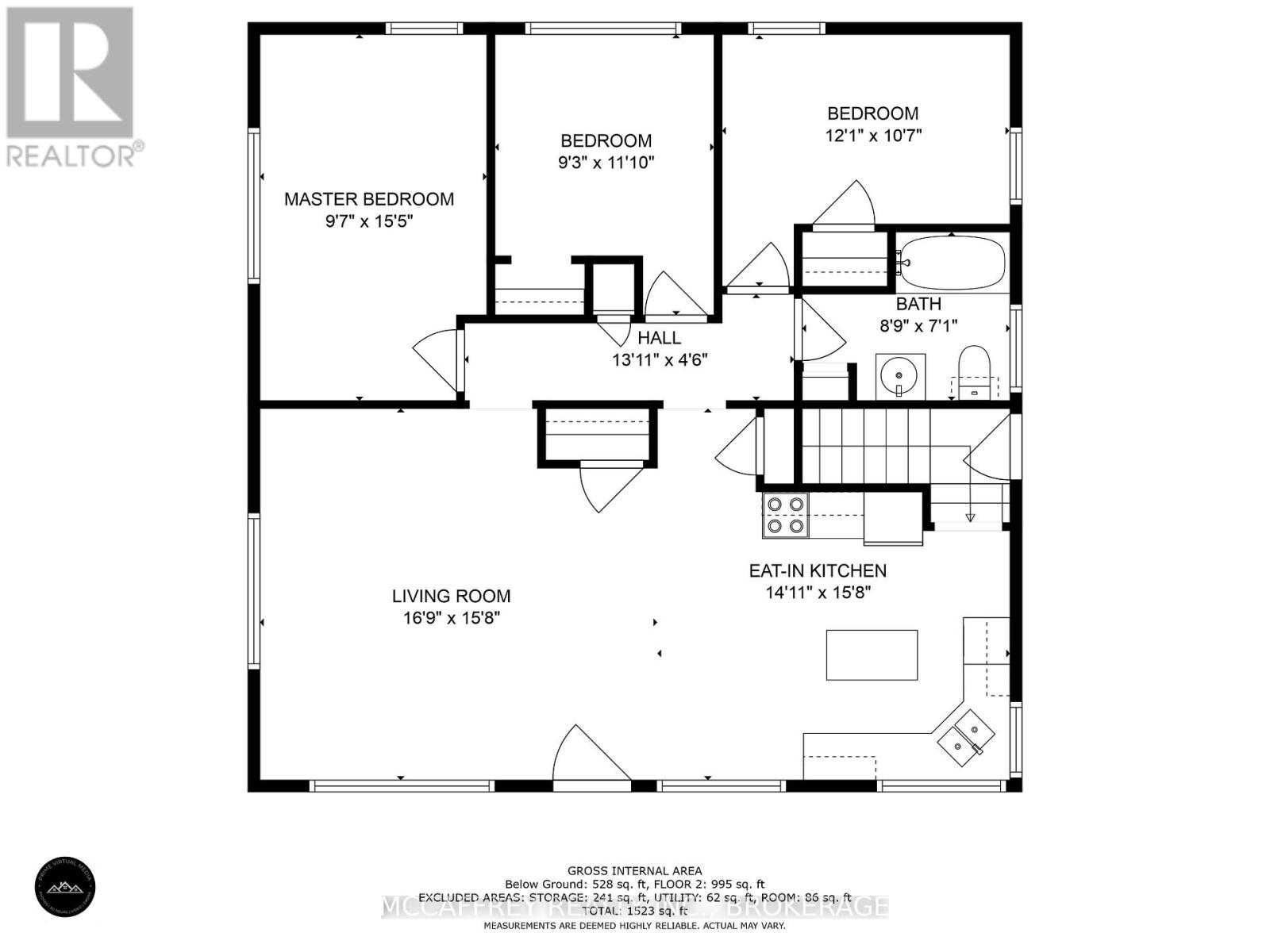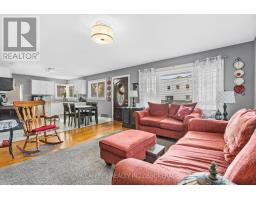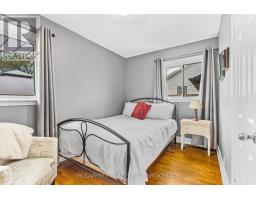171 York Street Greater Napanee, Ontario K7R 2Y8
$499,900
Discover the Perfect Family retreat at 171 York Street! Nestled in the heart of town, this delightful family bungalow beckons you to make it your own. With its prime location, you'll find yourself in close proximity to parks, the fairgrounds, ball diamonds, and a short stroll away from the vibrant downtown scene. Step inside to three bedrooms on the main floor and a full bathroom. The living space exudes warmth and charm, featuring a sunlit front living room, a gorgeous updated kitchen, and a cozy eating area. Plus, the convenient side door entrance ensures easy grocery unloading. Original hardwood floors grace most of the main floor, adding character and timeless appeal. The partially finished lower level extends your living options with a beautifully finished versatile rec room, and additional room for your laundry and storage or workshop needs. Outdoors, your evenings will come alive in the fenced backyard, complete with a welcoming deck and ample room for outdoor activities. Updates since 2019 include kitchen, basement rec room, additional storage, renovated laundry room, changed wall in carport, bedroom doors, wood fence between neighbors, added sheds, shingles and painted exterior. This home is truly a gem - seize this wonderful opportunity today! (id:50886)
Property Details
| MLS® Number | X12108138 |
| Property Type | Single Family |
| Community Name | 58 - Greater Napanee |
| Amenities Near By | Hospital, Park, Schools |
| Parking Space Total | 5 |
Building
| Bathroom Total | 1 |
| Bedrooms Above Ground | 3 |
| Bedrooms Total | 3 |
| Appliances | Water Heater |
| Architectural Style | Bungalow |
| Basement Development | Finished |
| Basement Type | Full (finished) |
| Construction Style Attachment | Detached |
| Cooling Type | Central Air Conditioning |
| Exterior Finish | Vinyl Siding, Stucco |
| Foundation Type | Block |
| Heating Fuel | Natural Gas |
| Heating Type | Forced Air |
| Stories Total | 1 |
| Size Interior | 700 - 1,100 Ft2 |
| Type | House |
| Utility Water | Municipal Water |
Parking
| Carport | |
| Garage |
Land
| Acreage | No |
| Land Amenities | Hospital, Park, Schools |
| Sewer | Sanitary Sewer |
| Size Depth | 170 Ft ,4 In |
| Size Frontage | 51 Ft ,8 In |
| Size Irregular | 51.7 X 170.4 Ft |
| Size Total Text | 51.7 X 170.4 Ft |
Rooms
| Level | Type | Length | Width | Dimensions |
|---|---|---|---|---|
| Basement | Recreational, Games Room | 7.01 m | 5.51 m | 7.01 m x 5.51 m |
| Basement | Laundry Room | 2.84 m | 3.61 m | 2.84 m x 3.61 m |
| Basement | Other | 1.96 m | 4.44 m | 1.96 m x 4.44 m |
| Basement | Utility Room | 1.91 m | 3.61 m | 1.91 m x 3.61 m |
| Basement | Other | 4.75 m | 4.67 m | 4.75 m x 4.67 m |
| Main Level | Living Room | 5.11 m | 4.78 m | 5.11 m x 4.78 m |
| Main Level | Bathroom | 2.67 m | 2.16 m | 2.67 m x 2.16 m |
| Main Level | Kitchen | 4.55 m | 4.78 m | 4.55 m x 4.78 m |
| Main Level | Primary Bedroom | 2.92 m | 4.7 m | 2.92 m x 4.7 m |
| Main Level | Bedroom 2 | 2.82 m | 3.61 m | 2.82 m x 3.61 m |
| Main Level | Bedroom 3 | 3.68 m | 3.32 m | 3.68 m x 3.32 m |
Utilities
| Cable | Installed |
| Sewer | Installed |
Contact Us
Contact us for more information
Chris Jones
Broker
www.themccaffreyteam.ca/
23 Market Square
Napanee, Ontario K7R 1J4
(613) 817-8288
www.themccaffreyteam.ca/

