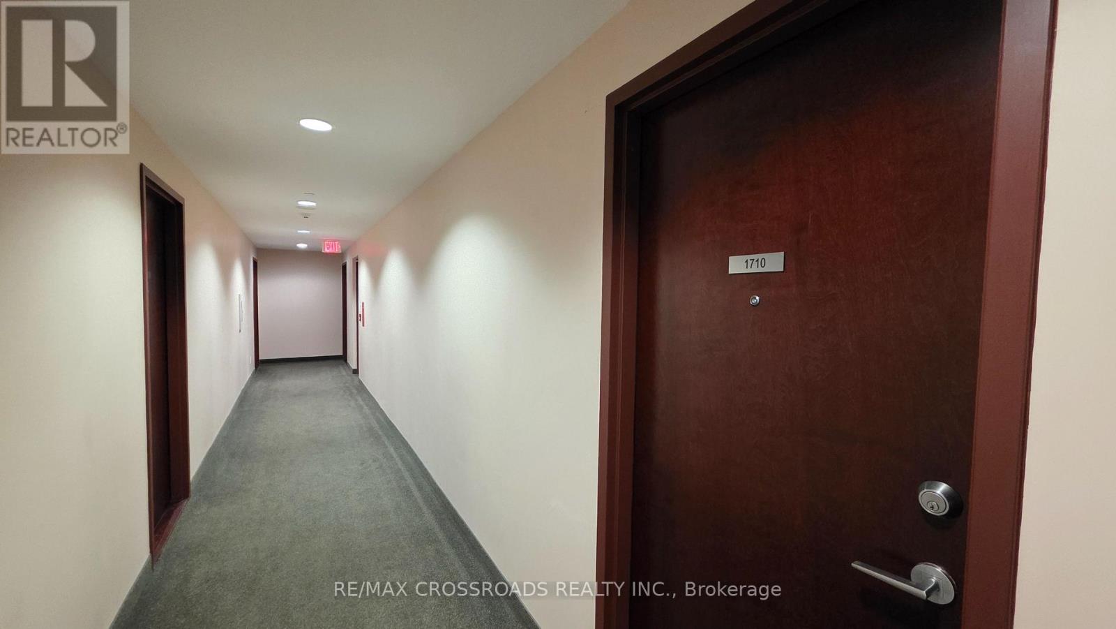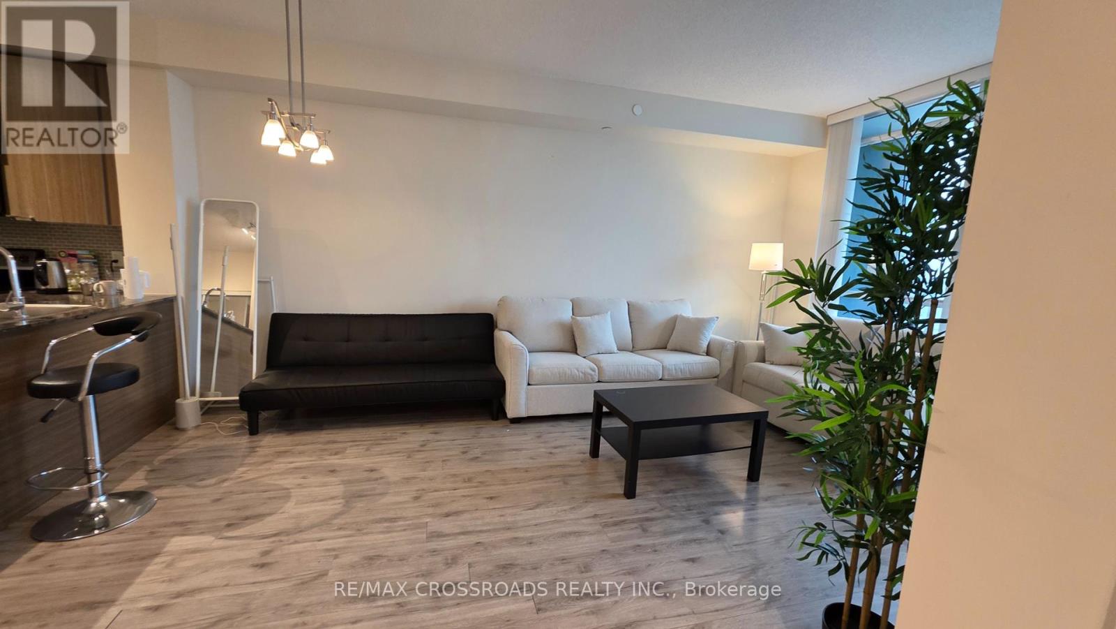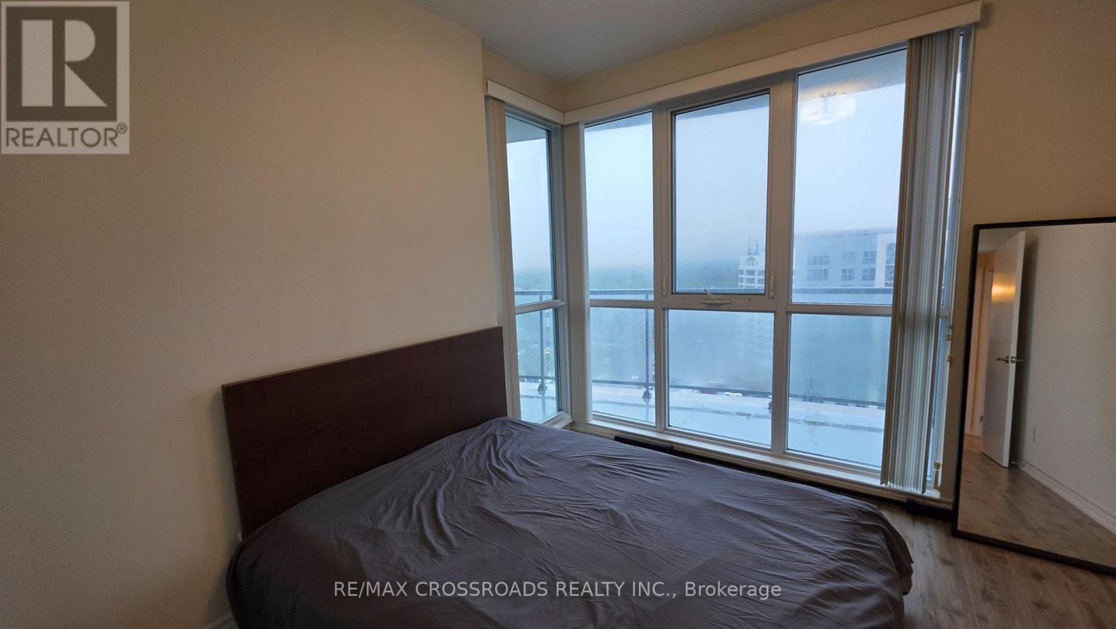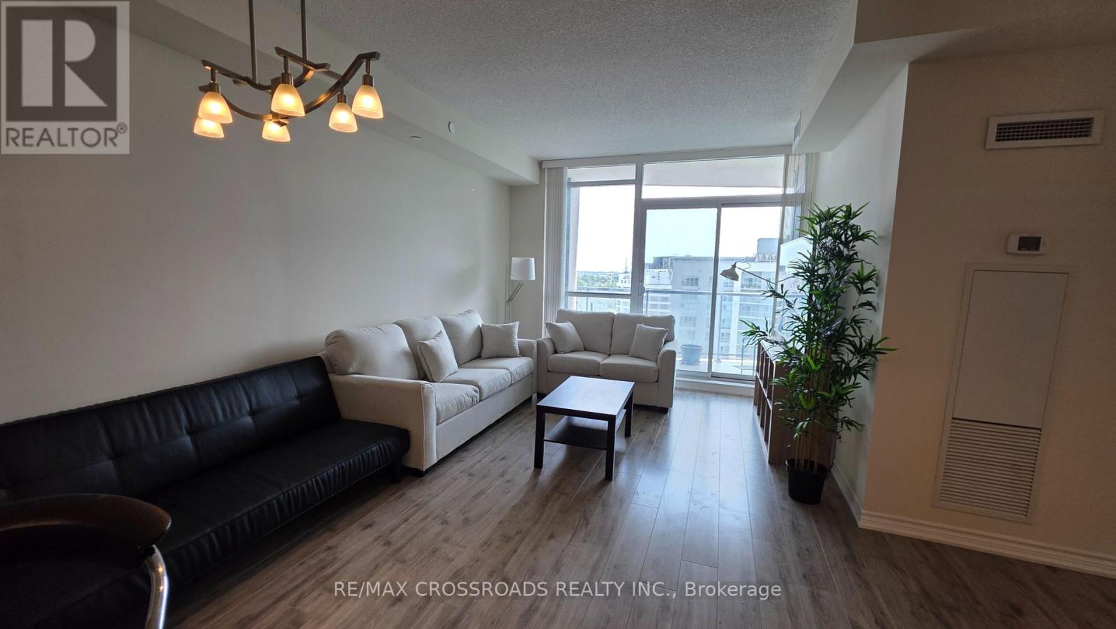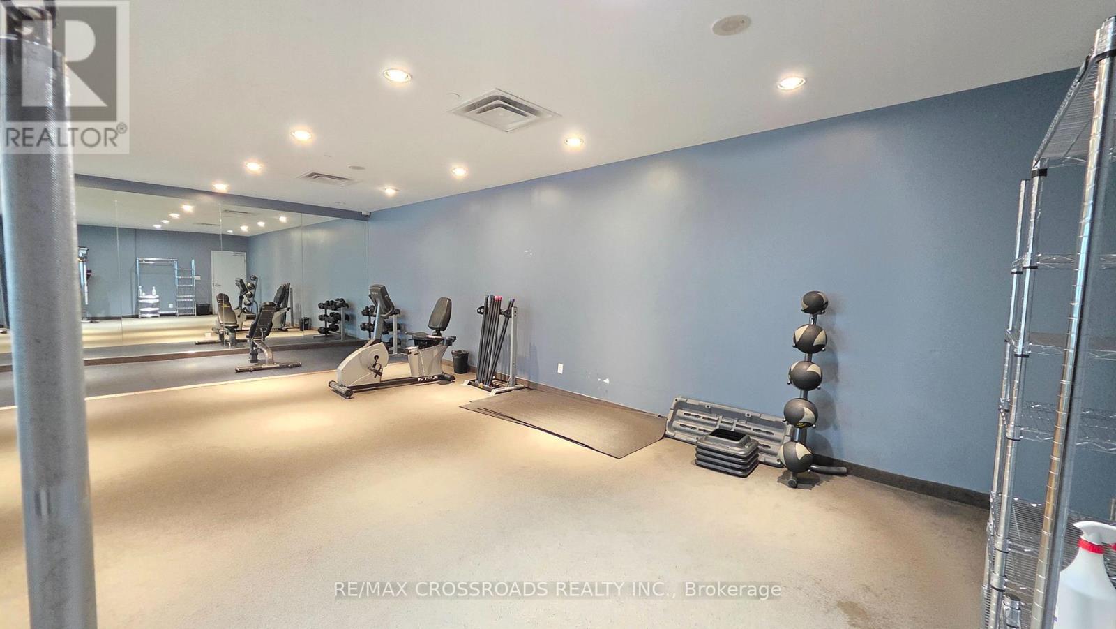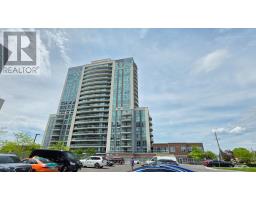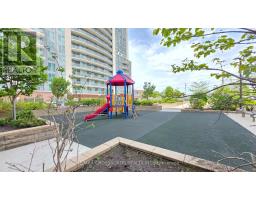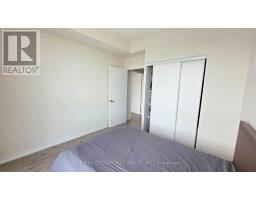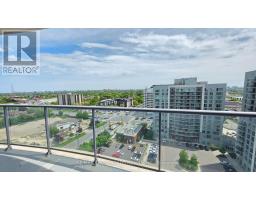1710 - 1328 Birchmount Road Toronto, Ontario M1R 3A7
$2,699 Monthly
Welcome to 1710 - 1328 Birchmount Rd, Toronto a beautifully upgraded and move-in-ready 2-bedroom, 2-bath condo for lease in the vibrant heart of Scarborough. Perfect for working professionals, small families, and couples, this modern unit offers the ideal blend of functionality, luxury, and location. Situated in a clean, secure, and well-managed condo building, this home delivers everything you need for comfortable city living in one of Torontos most accessible neighborhoods. Designed with builder-quality upgrades, this nearly new condo features an open-concept layout with a sleek modern kitchen, complete with quartz countertops, stylish backsplash, stainless steel appliances, a built-in dishwasher, and microwave. The kitchen offers generous prep space, doubles as a breakfast bar, and makes entertaining easy and efficient. The primary bedroom includes a full closet and a private 4-piece ensuite bathroom, offering a quiet retreat for relaxation. A second spacious bedroom is perfect for guests, kids, or a dedicated home office. Throughout the unit, large windows allow plenty of natural light, and a private balcony with unobstructed views provides the perfect setting for morning coffee or evening sunsets. Additional features include in-unit laundry, ample storage, 1 underground parking space, a personal locker, and bike storage. Residents enjoy access to premium condo amenities, including a gym, party room, and 24/7 concierge service with controlled entry for peace of mind. Located just steps from the TTC, with 24-hour bus routes right at your door, this home offers direct transit links to Kennedy Station, Warden, and the Yonge subway line. You're only minutes from Highways 401, 404, and 407, as well as Scarborough Town Centre, Centennial College, University of Toronto Scarborough Campus, pharmacies, grocery stores, and local dining. Whether you're commuting, studying, or working from home, this location ensures you're always connected in a prime Toronto location! (id:50886)
Property Details
| MLS® Number | E12187103 |
| Property Type | Single Family |
| Community Name | Wexford-Maryvale |
| Amenities Near By | Public Transit, Hospital, Schools |
| Community Features | Pet Restrictions, Community Centre, School Bus |
| Features | Wooded Area, Lighting, Balcony, Carpet Free |
| Parking Space Total | 1 |
| Pool Type | Indoor Pool |
| View Type | View |
Building
| Bathroom Total | 2 |
| Bedrooms Above Ground | 2 |
| Bedrooms Total | 2 |
| Amenities | Exercise Centre, Party Room, Visitor Parking, Security/concierge, Storage - Locker |
| Appliances | Garage Door Opener Remote(s), Dishwasher, Dryer, Microwave, Stove, Washer, Refrigerator |
| Cooling Type | Central Air Conditioning |
| Exterior Finish | Concrete |
| Fire Protection | Controlled Entry, Alarm System, Smoke Detectors, Security Guard |
| Flooring Type | Laminate |
| Heating Fuel | Natural Gas |
| Heating Type | Forced Air |
| Size Interior | 900 - 999 Ft2 |
| Type | Apartment |
Parking
| Underground | |
| Garage |
Land
| Acreage | No |
| Land Amenities | Public Transit, Hospital, Schools |
| Landscape Features | Landscaped |
Rooms
| Level | Type | Length | Width | Dimensions |
|---|---|---|---|---|
| Flat | Foyer | 4.36 m | 1.88 m | 4.36 m x 1.88 m |
| Flat | Kitchen | 3.07 m | 2.72 m | 3.07 m x 2.72 m |
| Flat | Dining Room | 3.08 m | 2.62 m | 3.08 m x 2.62 m |
| Flat | Living Room | 5.72 m | 3.61 m | 5.72 m x 3.61 m |
| Flat | Primary Bedroom | 5.04 m | 3.46 m | 5.04 m x 3.46 m |
| Flat | Bedroom 2 | 3.53 m | 3.06 m | 3.53 m x 3.06 m |
| Flat | Laundry Room | 1.06 m | 0.88 m | 1.06 m x 0.88 m |
Contact Us
Contact us for more information
Sivage Sivagumaran
Broker
(416) 553-8902
www.sivage.ca/
www.facebook.com/RealtorSivage
twitter.com/RealtorSivage
www.linkedin.com/in/sivage
312 - 305 Milner Avenue
Toronto, Ontario M1B 3V4
(416) 491-4002
(416) 756-1267













