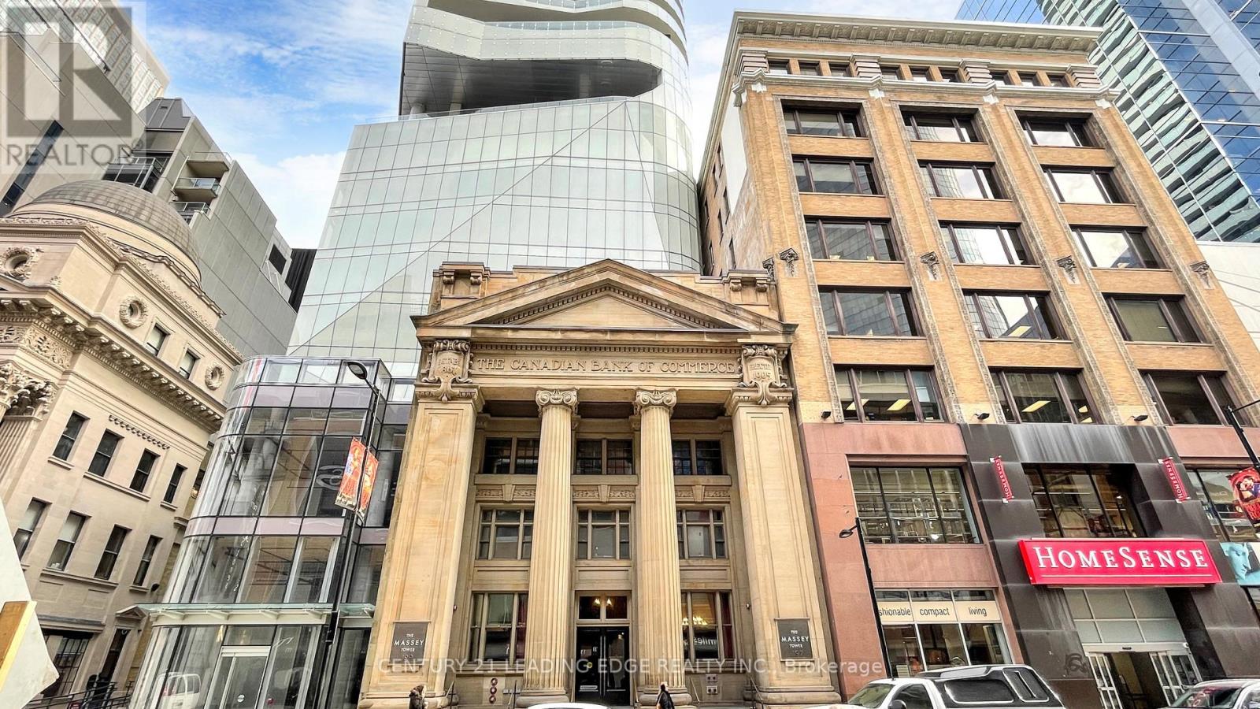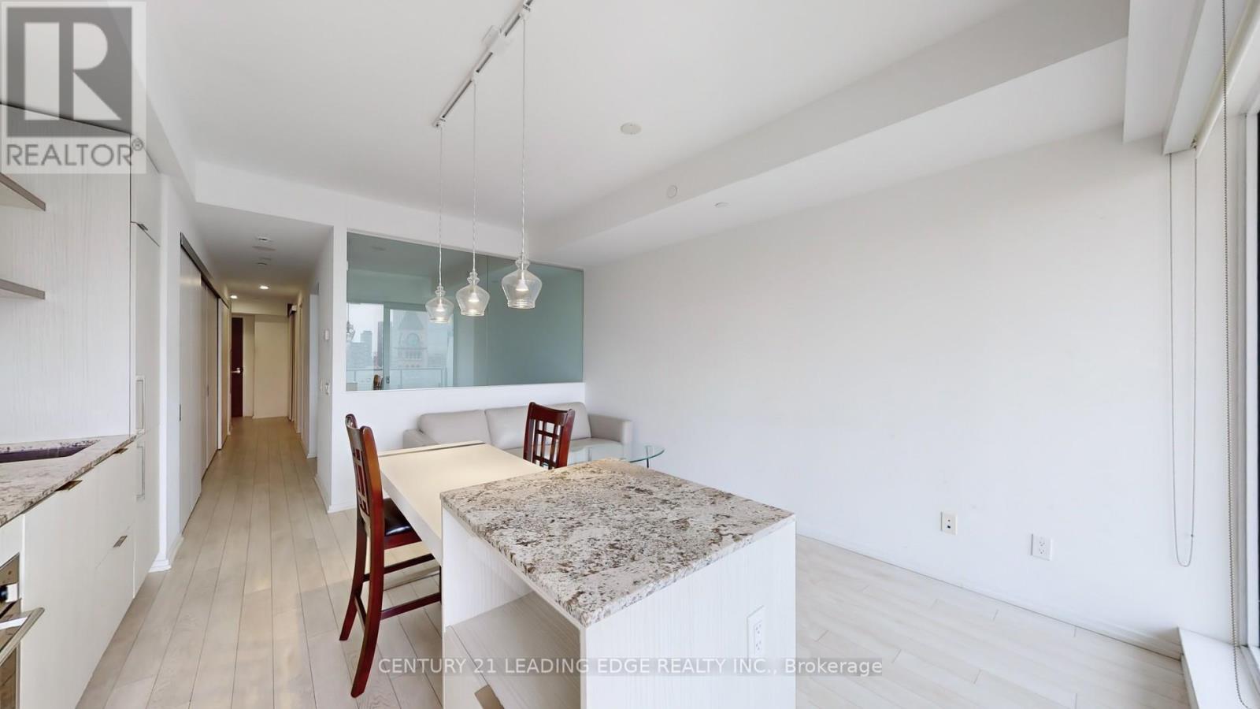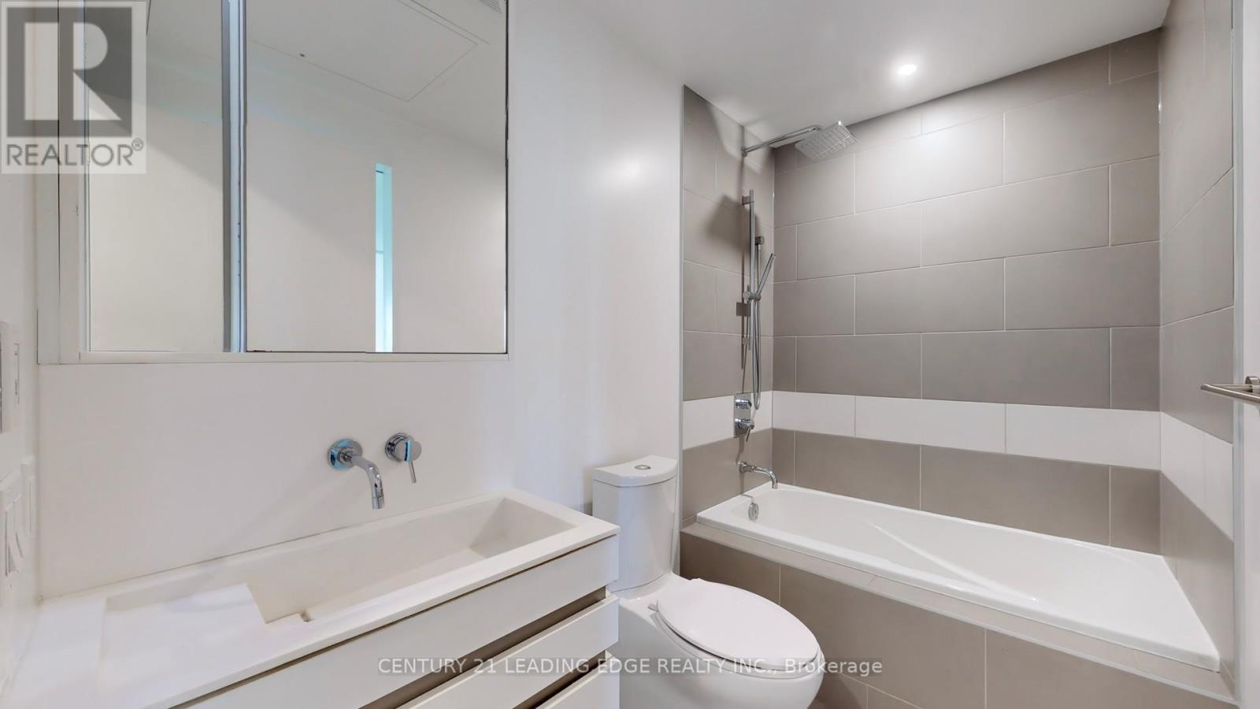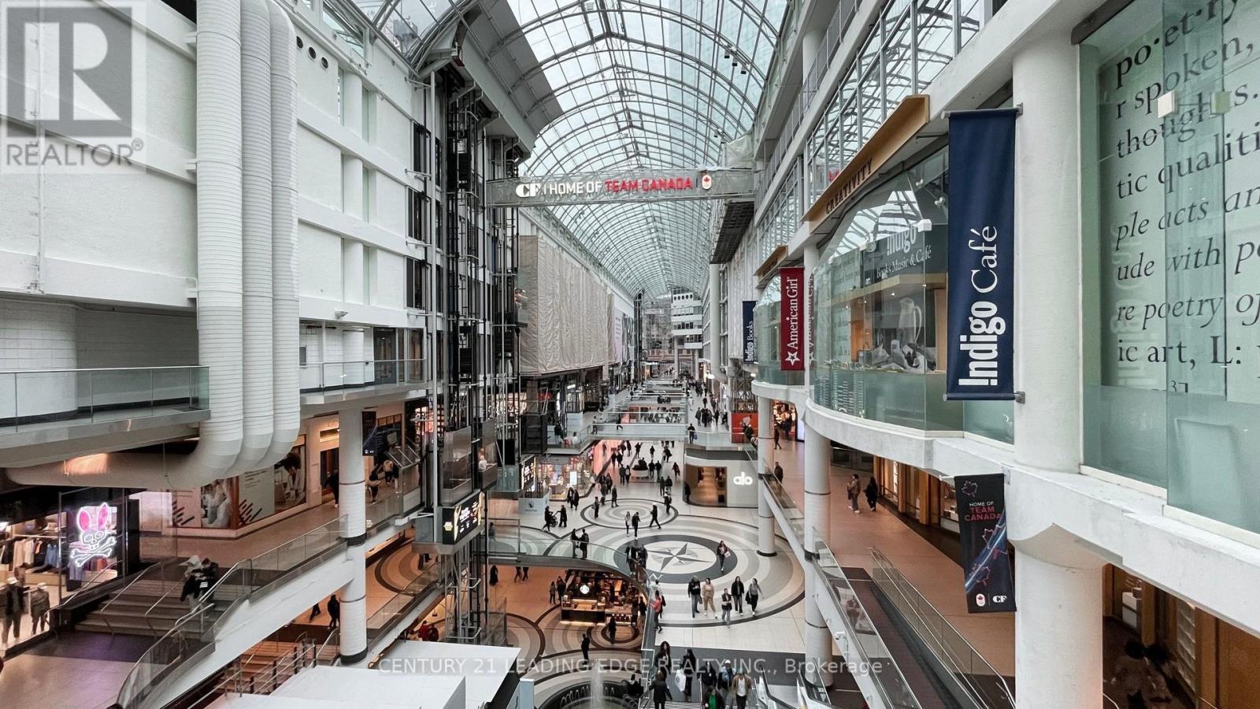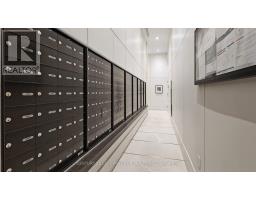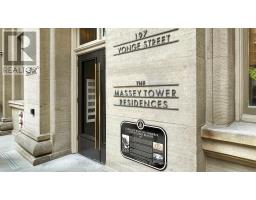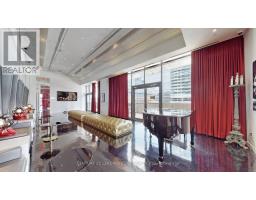1710 - 197 Yonge Street Toronto, Ontario M5B 1M4
$698,000Maintenance, Common Area Maintenance, Heat, Insurance, Parking
$760.64 Monthly
Maintenance, Common Area Maintenance, Heat, Insurance, Parking
$760.64 MonthlySpectacular 1 Bedroom plus 1 Den, Total 645 Sqft. With Unique Feature Include A Centre Kitchen Island With Storage And Seating Area. Sweeping Views Over The City. The Bathroom Comes With A Built-in Laundry Closet And A Linen Closet. Located Steps From Queen Subway Station and Directly Opposite Eaton Center. A Close Proximity to St. Mike's Hospital and UTM. Bright Open Concept Floor Plan, Floor To Ceiling Windows, Balcony. The Massey Tower Inc Luxurious 5 Star Amenities 24/7 Concierge, Porter, Fitness Club, Sauna, Steam, Piano Bar And Cocktail Lounge. Party Room, Theatre Room, Guest Suites And More. 1 Parking And 1 Locker Included. (id:50886)
Property Details
| MLS® Number | C11920152 |
| Property Type | Single Family |
| Community Name | Church-Yonge Corridor |
| Community Features | Pets Not Allowed |
| Features | Balcony, In-law Suite |
| Parking Space Total | 1 |
Building
| Bathroom Total | 1 |
| Bedrooms Above Ground | 1 |
| Bedrooms Below Ground | 1 |
| Bedrooms Total | 2 |
| Amenities | Storage - Locker |
| Appliances | Dryer, Oven, Refrigerator, Stove, Washer |
| Architectural Style | Multi-level |
| Cooling Type | Central Air Conditioning |
| Exterior Finish | Concrete |
| Fireplace Present | Yes |
| Flooring Type | Laminate |
| Heating Fuel | Natural Gas |
| Heating Type | Forced Air |
| Size Interior | 600 - 699 Ft2 |
| Type | Apartment |
Parking
| Underground | |
| Garage |
Land
| Acreage | No |
Rooms
| Level | Type | Length | Width | Dimensions |
|---|---|---|---|---|
| Main Level | Living Room | 4.54 m | 4.27 m | 4.54 m x 4.27 m |
| Main Level | Bedroom | 3.41 m | 2.5 m | 3.41 m x 2.5 m |
| Main Level | Den | Measurements not available | ||
| Main Level | Kitchen | 4.54 m | 1.83 m | 4.54 m x 1.83 m |
Contact Us
Contact us for more information
Shi Jun Zhang
Salesperson
1825 Markham Rd. Ste. 301
Toronto, Ontario M1B 4Z9
(416) 298-6000
(416) 298-6910
leadingedgerealty.c21.ca/


