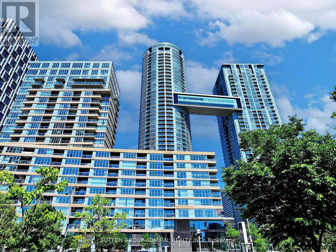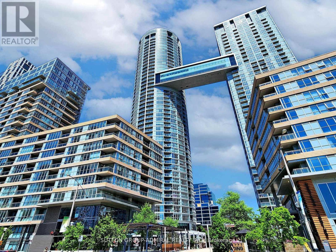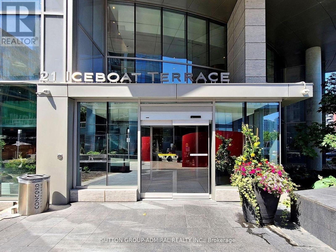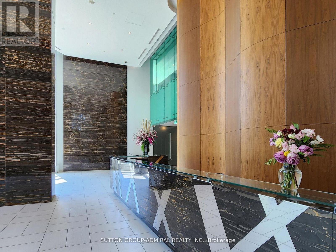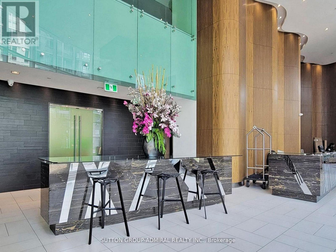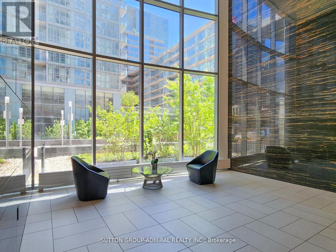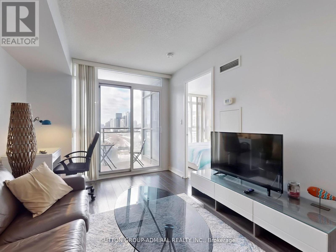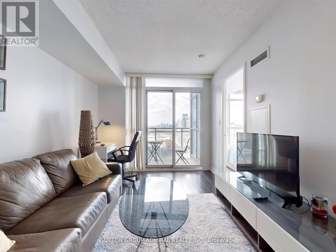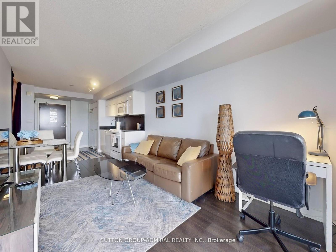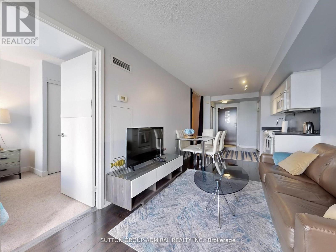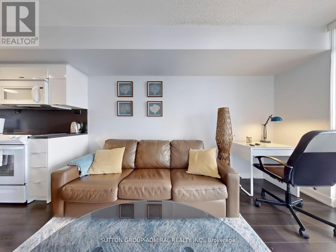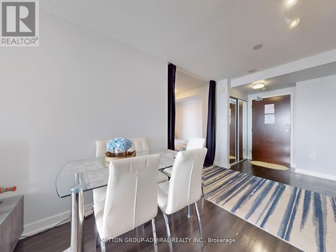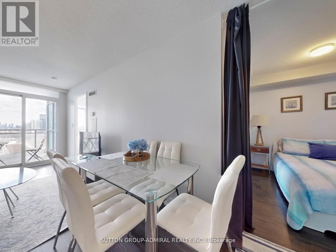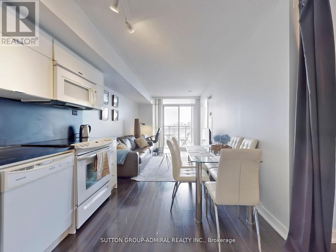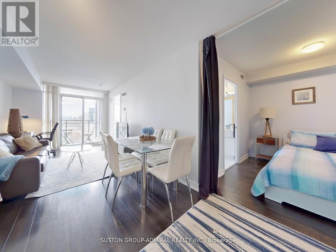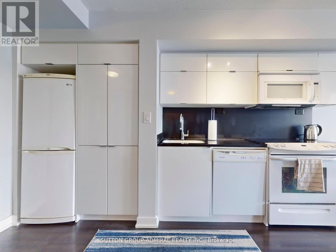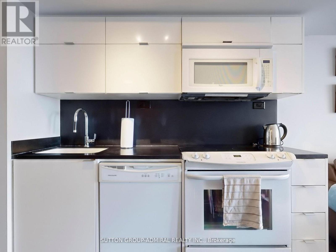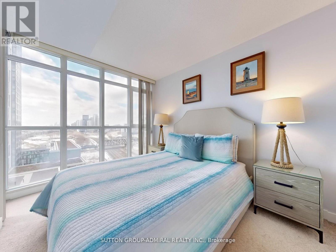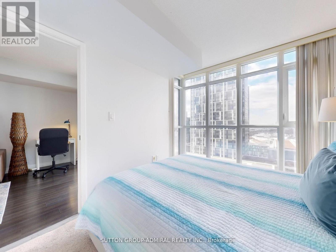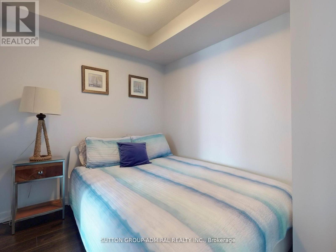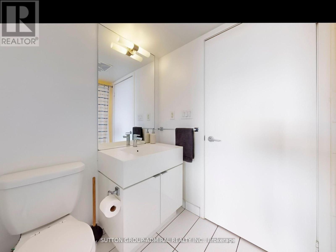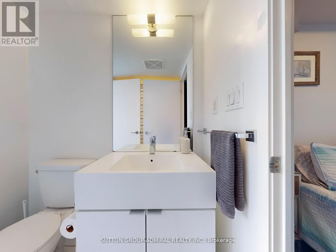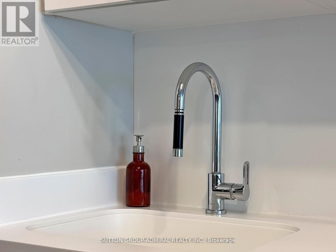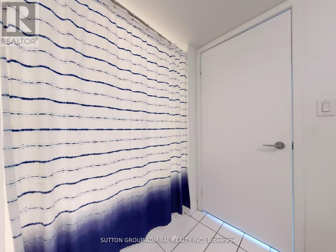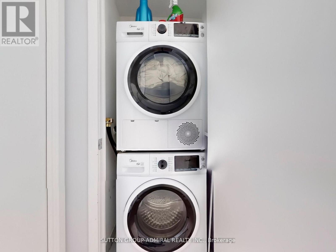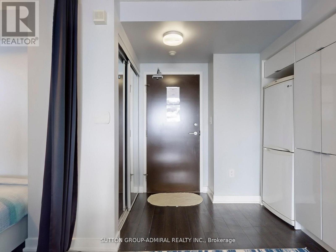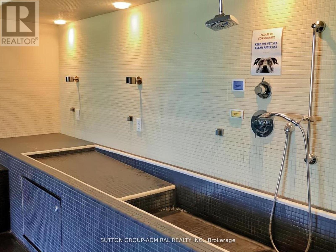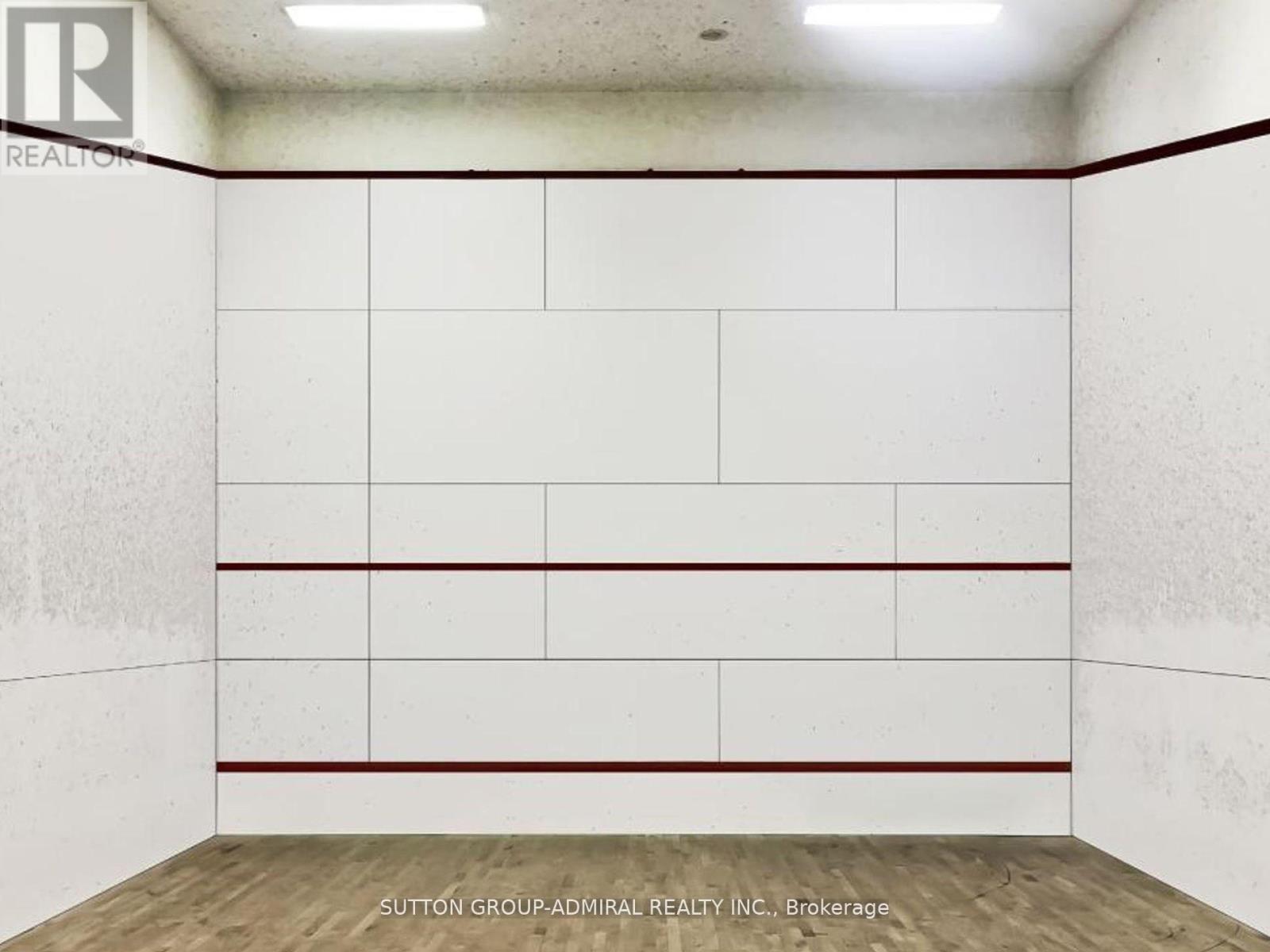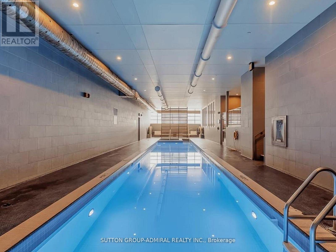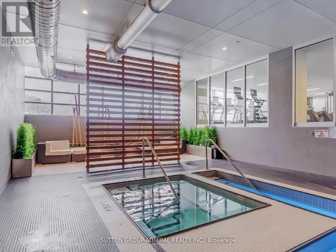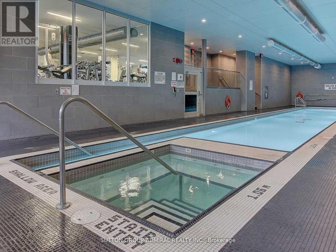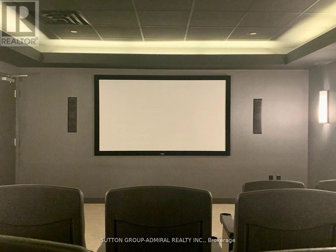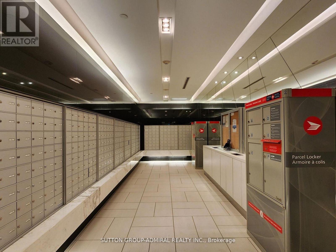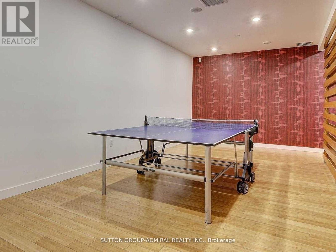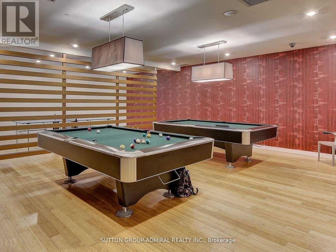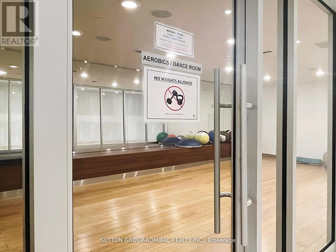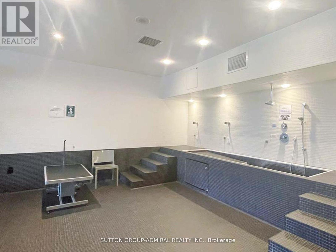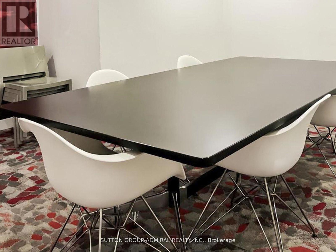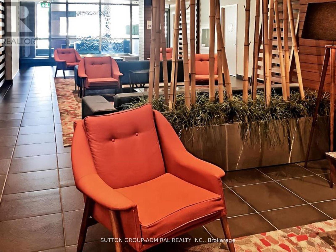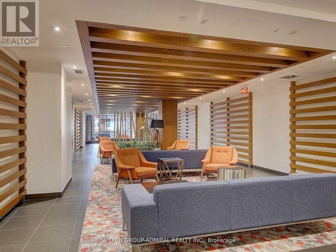1710 - 21 Iceboat Terrace Toronto, Ontario M5V 4A5
$567,000Maintenance, Heat, Common Area Maintenance, Water
$464.28 Monthly
Maintenance, Heat, Common Area Maintenance, Water
$464.28 MonthlyExperience modern downtown living at its best in this stunning and spacious one-bedroom plus den condo! Featuring a sleek open-concept design with floor-to-ceiling windows that flood the space with natural light, this suite offers both comfort and style. The large den easily transforms into a second bedroom or home office, giving you incredible flexibility right in the heart of Toronto's vibrant waterfront community. This iconic building, known for its unique sky bridge connecting two towers, delivers an unmatched urban lifestyle with world-class amenities - including a 24-hour concierge, indoor pool, fitness centre, squash court, movie room, and recreation lounge. Step outside and you're just minutes from the lake, public transit, parks, daycare, and major downtown attractions like the Rogers Centre. Everything you could possibly need - and more - is right at your doorstep. (id:50886)
Property Details
| MLS® Number | C12478387 |
| Property Type | Single Family |
| Community Name | Waterfront Communities C1 |
| Amenities Near By | Park, Public Transit, Schools |
| Community Features | Pets Allowed With Restrictions |
| Features | Balcony, Carpet Free, In Suite Laundry |
Building
| Bathroom Total | 1 |
| Bedrooms Above Ground | 1 |
| Bedrooms Below Ground | 1 |
| Bedrooms Total | 2 |
| Age | 11 To 15 Years |
| Amenities | Security/concierge |
| Appliances | Blinds, Dishwasher, Dryer, Furniture, Microwave, Oven, Stove, Washer, Refrigerator |
| Basement Type | None |
| Cooling Type | Central Air Conditioning |
| Exterior Finish | Concrete |
| Fire Protection | Monitored Alarm |
| Flooring Type | Laminate |
| Heating Fuel | Natural Gas |
| Heating Type | Forced Air |
| Size Interior | 0 - 499 Ft2 |
| Type | Apartment |
Parking
| Underground | |
| No Garage |
Land
| Acreage | No |
| Land Amenities | Park, Public Transit, Schools |
Rooms
| Level | Type | Length | Width | Dimensions |
|---|---|---|---|---|
| Flat | Living Room | 3.99 m | 2.84 m | 3.99 m x 2.84 m |
| Flat | Dining Room | 4.14 m | 2.84 m | 4.14 m x 2.84 m |
| Flat | Kitchen | 4.14 m | 2.84 m | 4.14 m x 2.84 m |
| Flat | Primary Bedroom | 5.03 m | 2.69 m | 5.03 m x 2.69 m |
| Flat | Den | 2.46 m | 2.79 m | 2.46 m x 2.79 m |
Contact Us
Contact us for more information
Natalia Slobidker
Salesperson
(415) 333-7418
www.tophomes.ca/
1206 Centre Street
Thornhill, Ontario L4J 3M9
(416) 739-7200
(416) 739-9367
www.suttongroupadmiral.com/
Elena Gladenkov
Salesperson
1206 Centre Street
Thornhill, Ontario L4J 3M9
(416) 739-7200
(416) 739-9367
www.suttongroupadmiral.com/

