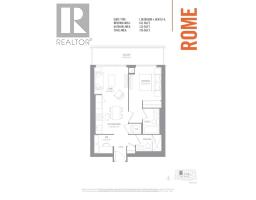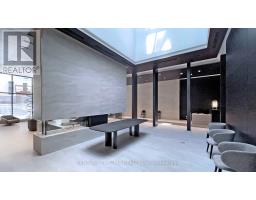1710 - 2221 Yonge Street Toronto, Ontario M4S 2B4
$2,350 Monthly
Stunning Luxury 1+1 Condo Suite Located Right At Yonge-Eglinton + Features 2 Full Bathrooms +Open Concept Layout + 9 Ft Ceiling + 1 locker + Floor To Ceiling Windows + Laminate Floors Throughout + Modern Kitchen + State Of The Art Amenities Including: 24Hr Concierge, Fitness Centre, Indoor Pool, Spa, Outdoor Lounge W/ Bbq + Epitome Of Convenience Steps To Subway, Shopping Mall, Restaurants, Entertainment, Greenspace And More! Extras: Existing Built In Stainless Steel Appliances Including: Integrated Fridge/Freezer, Oven &Cooktop, Hood Vent, locker, Washer/Dryer, And Microwave + Existing Electrical Light Fixtures (id:50886)
Property Details
| MLS® Number | C11991604 |
| Property Type | Single Family |
| Neigbourhood | South Core |
| Community Name | Mount Pleasant West |
| Community Features | Pets Not Allowed |
| Features | Balcony |
| View Type | City View |
Building
| Bathroom Total | 2 |
| Bedrooms Above Ground | 1 |
| Bedrooms Below Ground | 1 |
| Bedrooms Total | 2 |
| Amenities | Security/concierge, Exercise Centre, Party Room, Storage - Locker |
| Cooling Type | Central Air Conditioning |
| Exterior Finish | Concrete |
| Flooring Type | Laminate |
| Foundation Type | Unknown |
| Heating Fuel | Natural Gas |
| Heating Type | Forced Air |
| Size Interior | 600 - 699 Ft2 |
| Type | Apartment |
Parking
| No Garage |
Land
| Acreage | No |
Rooms
| Level | Type | Length | Width | Dimensions |
|---|---|---|---|---|
| Flat | Kitchen | 3.38 m | 2.77 m | 3.38 m x 2.77 m |
| Flat | Living Room | 3.14 m | 2.71 m | 3.14 m x 2.71 m |
| Flat | Dining Room | 3.38 m | 2.77 m | 3.38 m x 2.77 m |
| Flat | Primary Bedroom | 3.2 m | 2.78 m | 3.2 m x 2.78 m |
| Flat | Den | 1.77 m | 1.77 m | 1.77 m x 1.77 m |
Contact Us
Contact us for more information
Sandy Liu
Salesperson
(416) 662-4065
www.sandyliurealty.com/
C200-1550 Sixteenth Ave Bldg C South
Richmond Hill, Ontario L4B 3K9
(905) 883-1988
(905) 883-8108
www.century21atria.com/











































