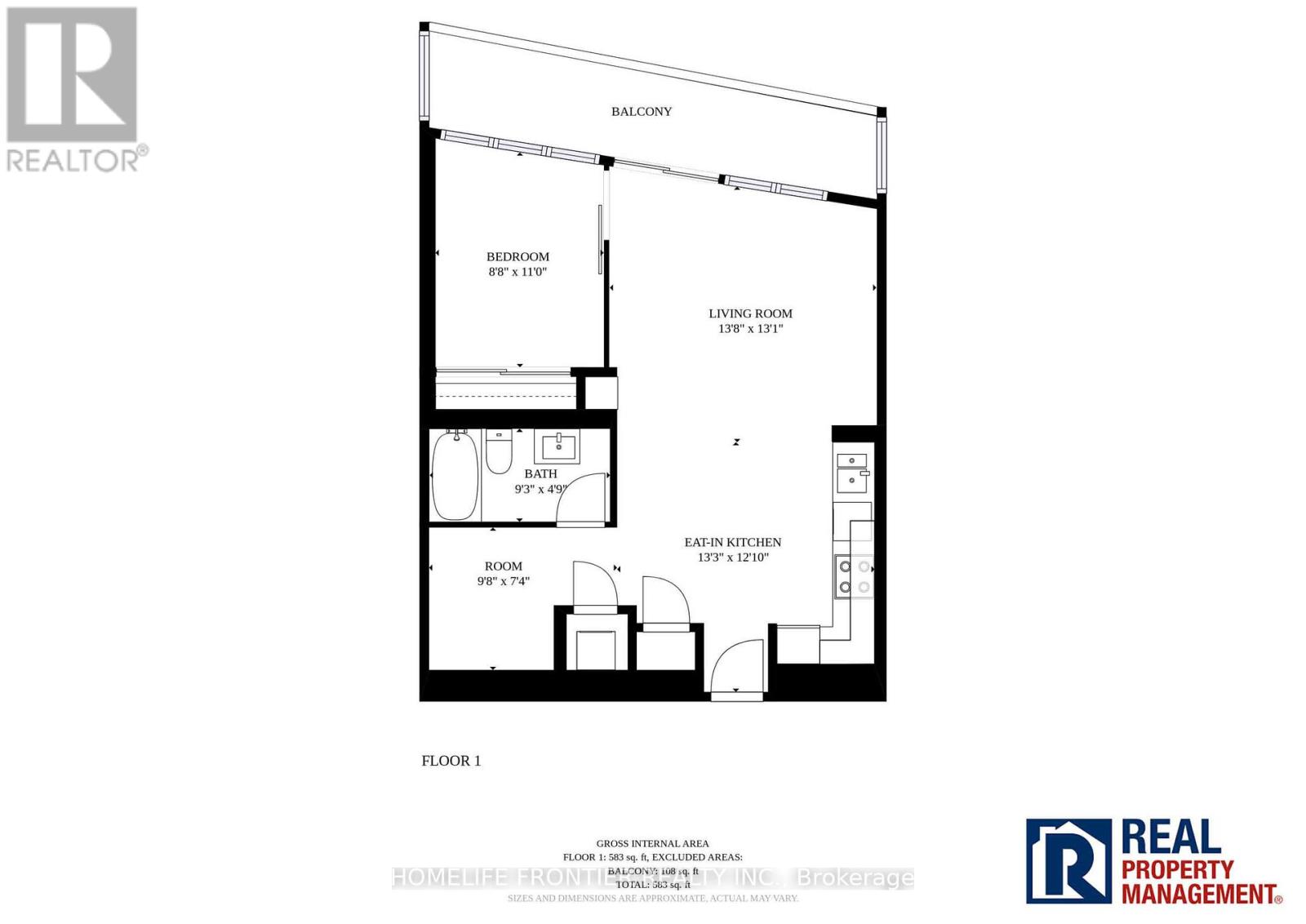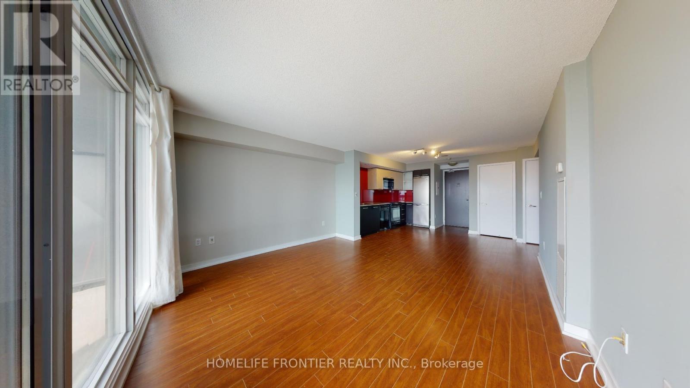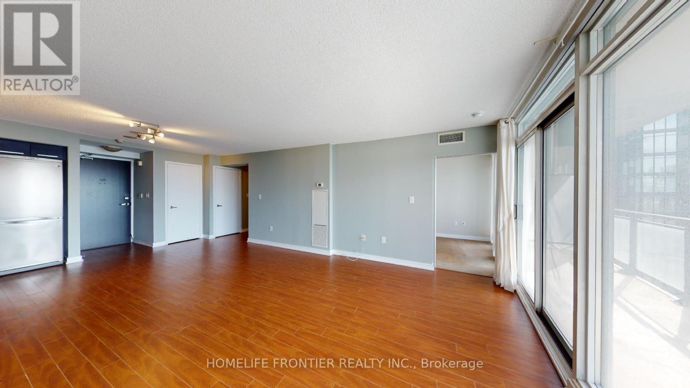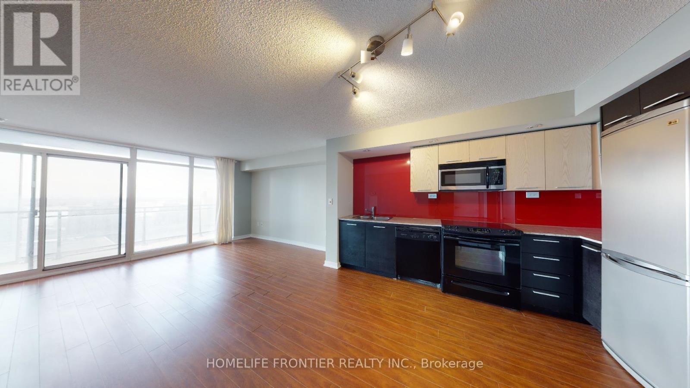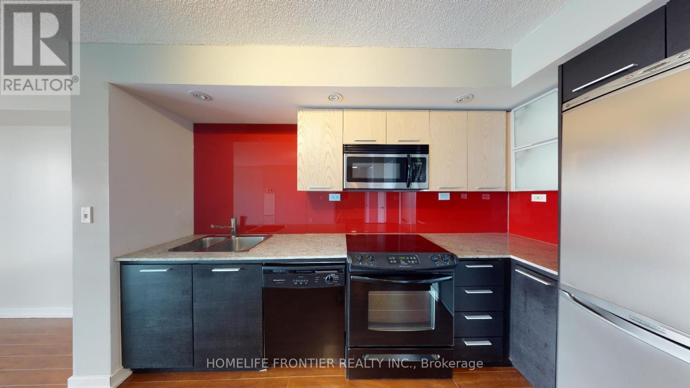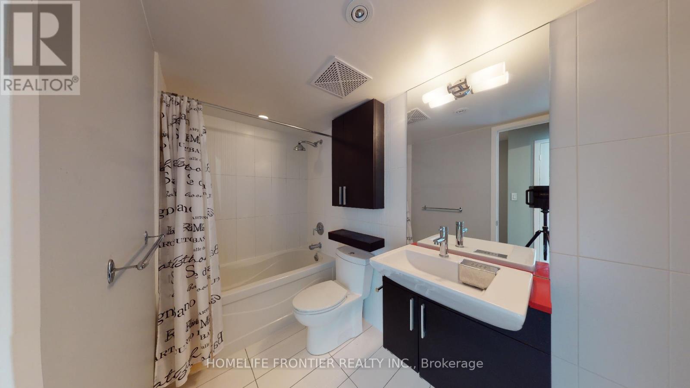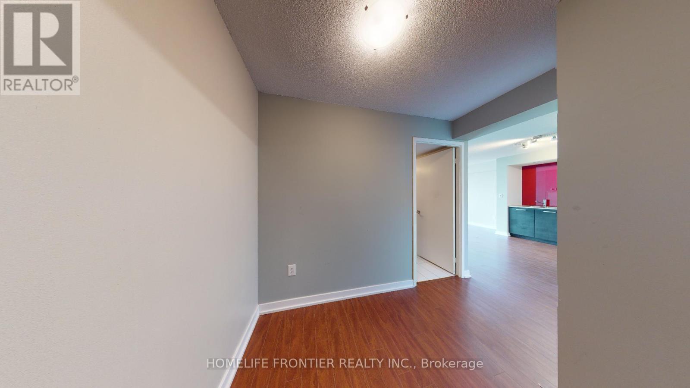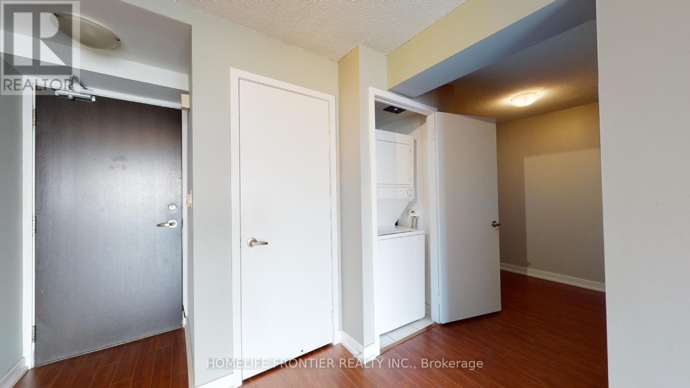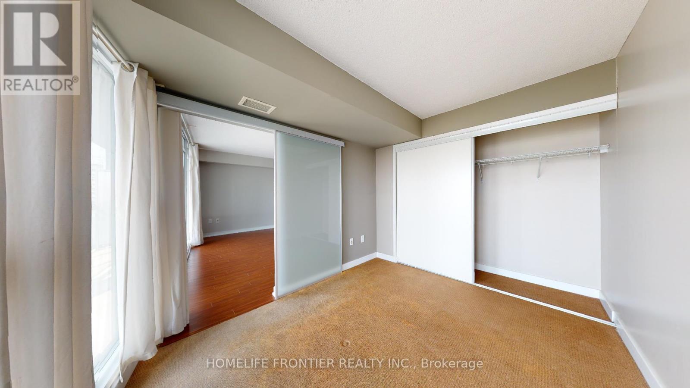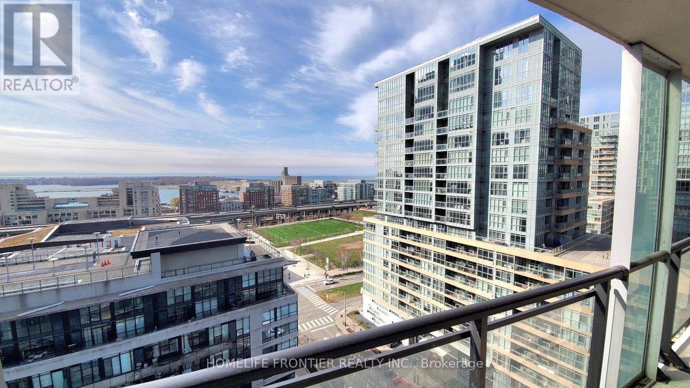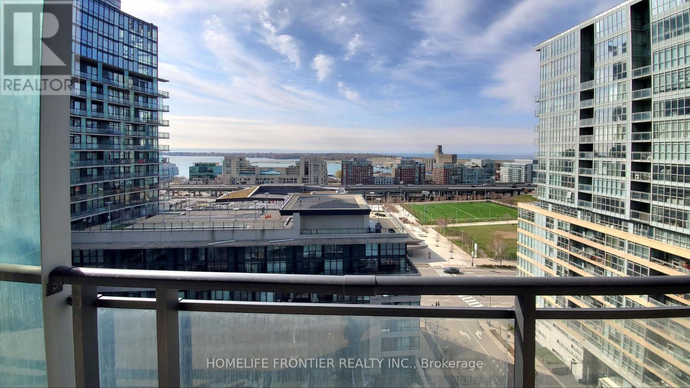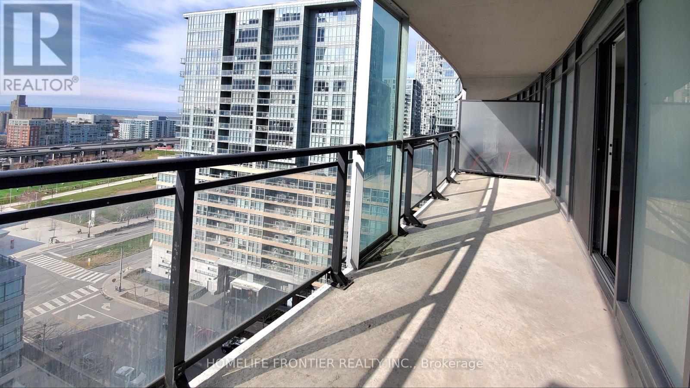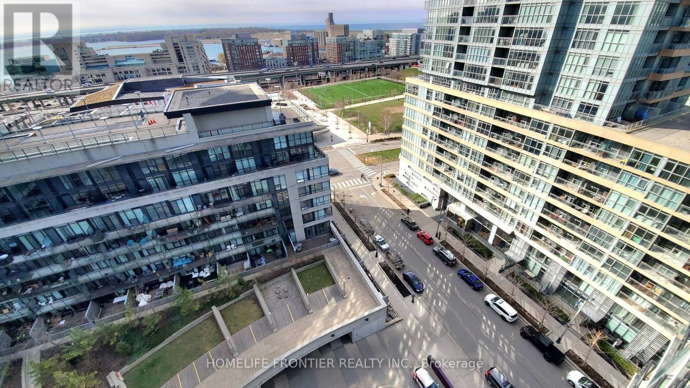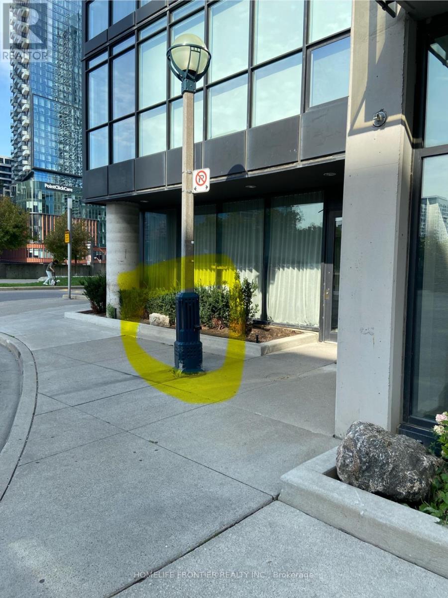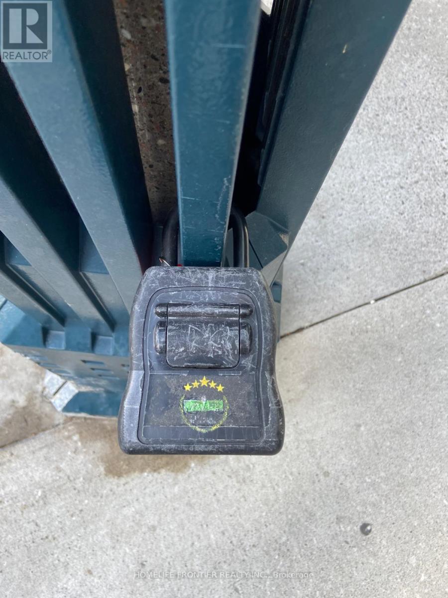1710 - 25 Capreol Court Toronto, Ontario M5V 3Z7
$2,500 Monthly
Move-in:11/15th. Unit will be professionally cleaned. Welcome to this spacious and well-maintained 1 Bedroom + Den, 1 parking unit, offering approximately 678 sq. ft. of living space, plus a large 123 sq. ft. balcony with stunning south-facing views of the lake and park. Enjoy an abundance of natural light and breathtaking views from this bright and airy unit. This Concord-built gem features a fantastic layout and is ideally located just steps away from Rogers Centre, CN Tower, and the Entertainment and Financial Districts. Public transit is at your doorstep with easy access to the TTC, Union Station, and the streetcar to universities like UofT, TMU, and OCAD. Quick access to the QEW and proximity to Chinatown, shopping, restaurants, and the lakefront make this an unbeatable location. Amenities include a 24-hour concierge, resort-style facilities such as an outdoor pool, party room, gym, dance studio, guest suites, BBQ area, and more.***** The legal rental price is $2,551.02, a 2% discount is available for timely rent payments.Take advantage of this 2% discount for paying rent on time, and reduce your rent to the askingprice and pay $2,500 per month. (id:50886)
Property Details
| MLS® Number | C12398800 |
| Property Type | Single Family |
| Community Name | Waterfront Communities C1 |
| Amenities Near By | Park, Public Transit, Schools |
| Community Features | Pet Restrictions |
| Features | Balcony |
| Parking Space Total | 1 |
| Pool Type | Outdoor Pool |
Building
| Bathroom Total | 1 |
| Bedrooms Above Ground | 1 |
| Bedrooms Total | 1 |
| Amenities | Security/concierge, Party Room, Visitor Parking |
| Appliances | Dishwasher, Dryer, Hood Fan, Microwave, Stove, Washer, Refrigerator |
| Cooling Type | Central Air Conditioning |
| Exterior Finish | Concrete |
| Flooring Type | Laminate, Carpeted |
| Foundation Type | Unknown |
| Heating Fuel | Natural Gas |
| Heating Type | Forced Air |
| Size Interior | 600 - 699 Ft2 |
| Type | Apartment |
Parking
| Underground | |
| Garage |
Land
| Acreage | No |
| Land Amenities | Park, Public Transit, Schools |
Rooms
| Level | Type | Length | Width | Dimensions |
|---|---|---|---|---|
| Flat | Living Room | 3.71 m | 4.01 m | 3.71 m x 4.01 m |
| Flat | Dining Room | 3.71 m | 4.01 m | 3.71 m x 4.01 m |
| Flat | Kitchen | 2.06 m | 2.67 m | 2.06 m x 2.67 m |
| Flat | Primary Bedroom | 2.67 m | 3.66 m | 2.67 m x 3.66 m |
| Flat | Den | 2.36 m | 1.91 m | 2.36 m x 1.91 m |
Contact Us
Contact us for more information
Paul Cho
Salesperson
7620 Yonge Street Unit 400
Thornhill, Ontario L4J 1V9
(416) 218-8800
(416) 218-8807

