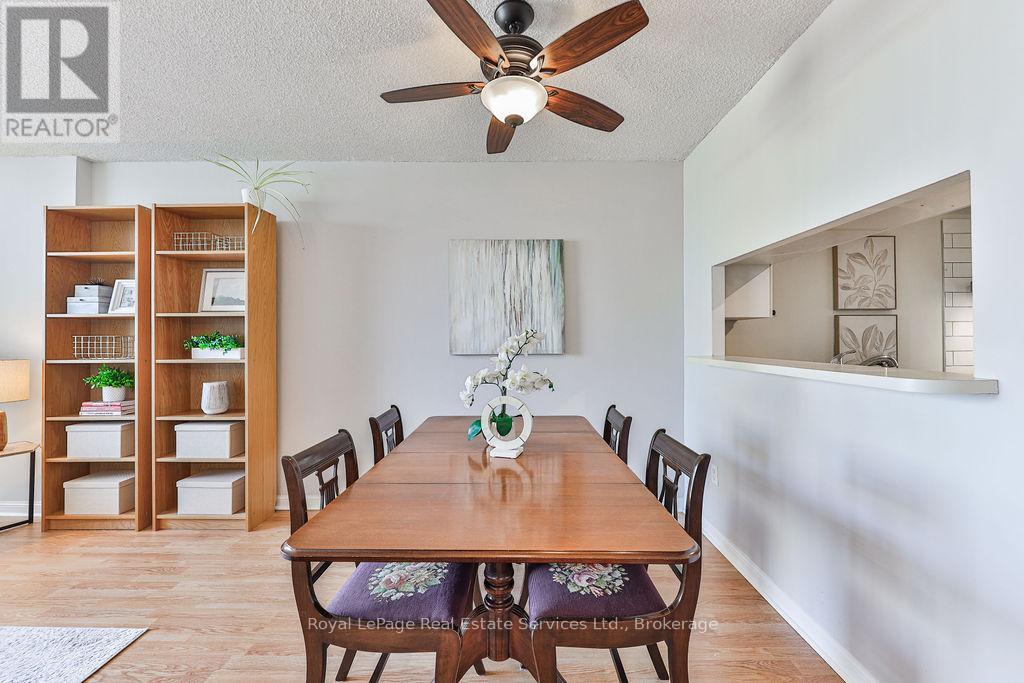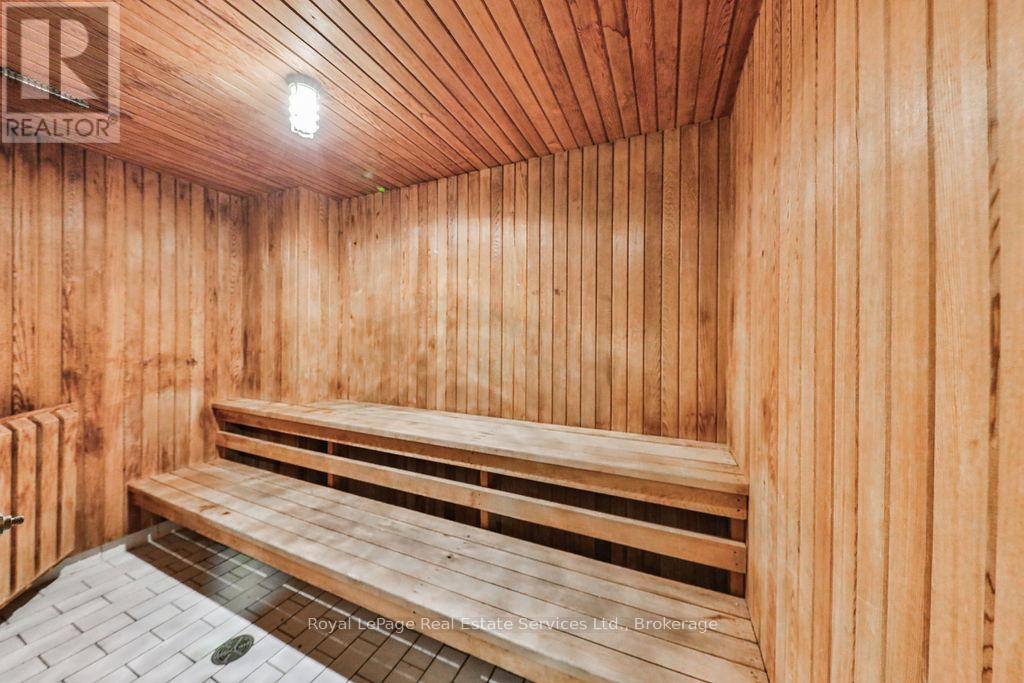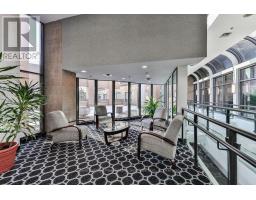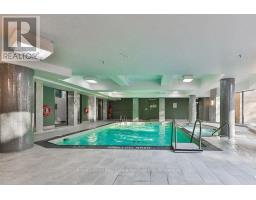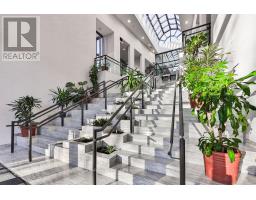1710 - 3 Hickory Tree Road Toronto, Ontario M9N 3W5
$469,900Maintenance, Heat, Electricity, Water, Cable TV, Insurance, Common Area Maintenance, Parking
$634.53 Monthly
Maintenance, Heat, Electricity, Water, Cable TV, Insurance, Common Area Maintenance, Parking
$634.53 MonthlyWelcome to River Ridge! Nestled into a serene setting, backing onto the Humber River Recreational Trail, this 1 bedroom plus den unit has it all. The updated kitchen (2019) comes complete with stainless steel appliances (2019), extreme scratch proof vinyl flooring, subway tile backsplash and a cutout look-through to the versatile and spacious open concept dining/living room. The 4 piece bathroom has been fully renovated (December 2024) with a deep modern tub, waterproof luxury vinyl plank flooring and a single vanity with built-in storage & engineered carrera white stone top. The generously sized bedroom has a double closet and large windows providing lots of natural light. The added bonus is the attached den/office. With sliding glass doors, it can be the perfect work from home space, green room or simply a quiet nook to find some peace. This unit also comes with one secure underground parking spot and a storage locker. Only minutes away from the UPExpress/Weston GO and a short drive to the 401 make commuting a sinch! Building amenities include BBQ Area, Concierge, Guest Suites, Gym, Library, Lounge/Party Room, Pool, Rooftop Garden/Green Area, Sauna, 24hr Security, Storage Lockers, Tennis Court, Underground Parking, Visitor Parking. Come see what life could be like at 3 Hickory Tree Rd! (id:50886)
Property Details
| MLS® Number | W11924759 |
| Property Type | Single Family |
| Community Name | Weston |
| AmenitiesNearBy | Park, Public Transit |
| CommunityFeatures | Pet Restrictions |
| EquipmentType | None |
| Features | Cul-de-sac, Wooded Area, Ravine, Hilly, Carpet Free, In Suite Laundry |
| ParkingSpaceTotal | 1 |
| PoolType | Indoor Pool |
| RentalEquipmentType | None |
Building
| BathroomTotal | 1 |
| BedroomsAboveGround | 1 |
| BedroomsBelowGround | 1 |
| BedroomsTotal | 2 |
| Amenities | Security/concierge, Exercise Centre, Party Room, Visitor Parking, Storage - Locker |
| Appliances | Dishwasher, Dryer, Refrigerator, Stove, Washer, Window Coverings |
| CoolingType | Central Air Conditioning |
| ExteriorFinish | Concrete, Brick |
| FireProtection | Controlled Entry |
| FlooringType | Vinyl |
| HeatingFuel | Natural Gas |
| HeatingType | Forced Air |
| SizeInterior | 699.9943 - 798.9932 Sqft |
| Type | Apartment |
Parking
| Underground |
Land
| Acreage | No |
| LandAmenities | Park, Public Transit |
| SurfaceWater | River/stream |
| ZoningDescription | Ra (u408) (x421) |
Rooms
| Level | Type | Length | Width | Dimensions |
|---|---|---|---|---|
| Main Level | Kitchen | 2.39 m | 2.39 m | 2.39 m x 2.39 m |
| Main Level | Dining Room | 6.05 m | 3.51 m | 6.05 m x 3.51 m |
| Main Level | Living Room | 6.05 m | 3.51 m | 6.05 m x 3.51 m |
| Main Level | Primary Bedroom | 4.62 m | 3.05 m | 4.62 m x 3.05 m |
| Main Level | Den | 3.15 m | 1.6 m | 3.15 m x 1.6 m |
| Main Level | Bathroom | 2.39 m | 1.5 m | 2.39 m x 1.5 m |
https://www.realtor.ca/real-estate/27804768/1710-3-hickory-tree-road-toronto-weston-weston
Interested?
Contact us for more information
Randal Edwards
Salesperson
326 Lakeshore Rd E
Oakville, Ontario L6J 1J6
Joe Williams
Salesperson
326 Lakeshore Rd E
Oakville, Ontario L6J 1J6
















