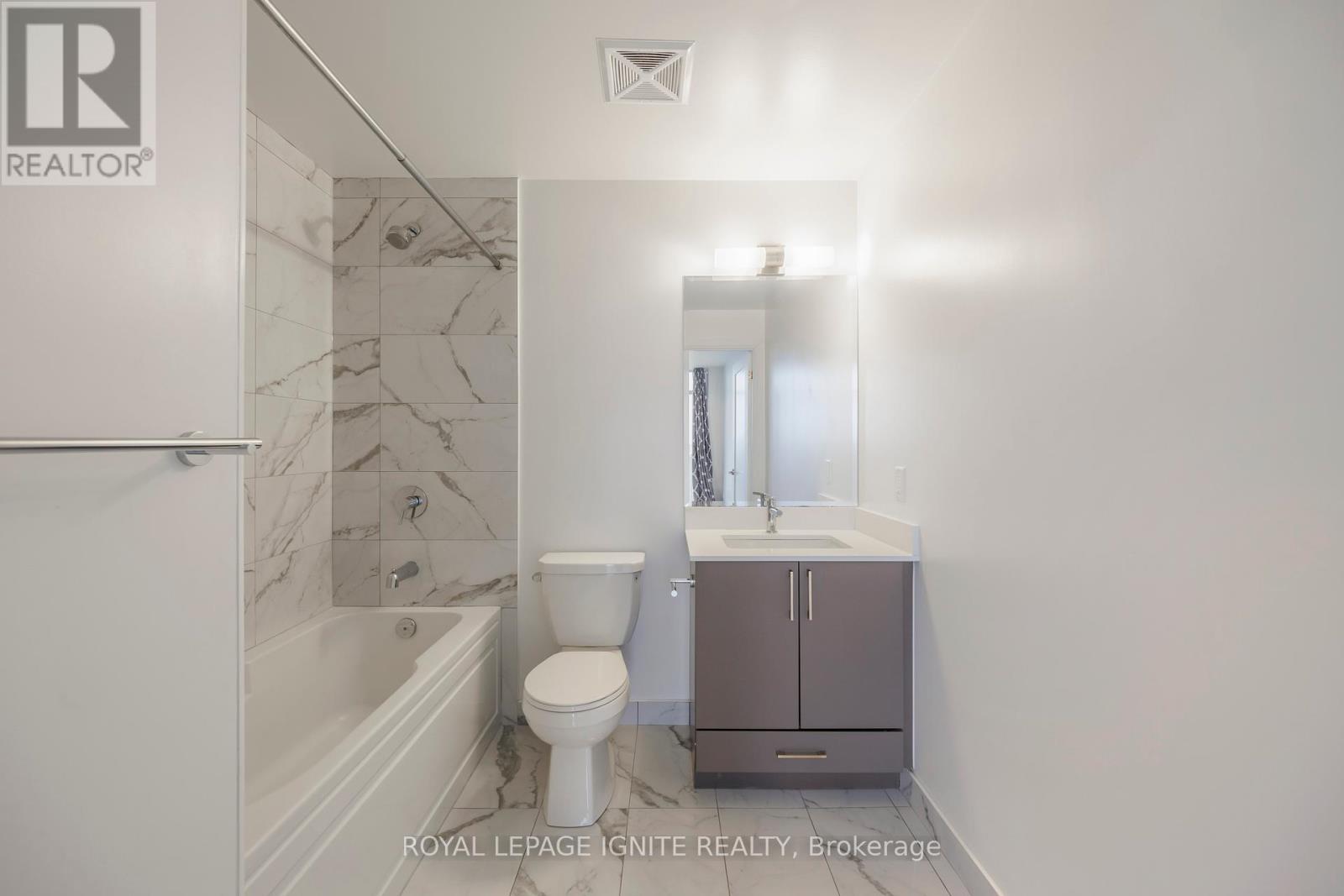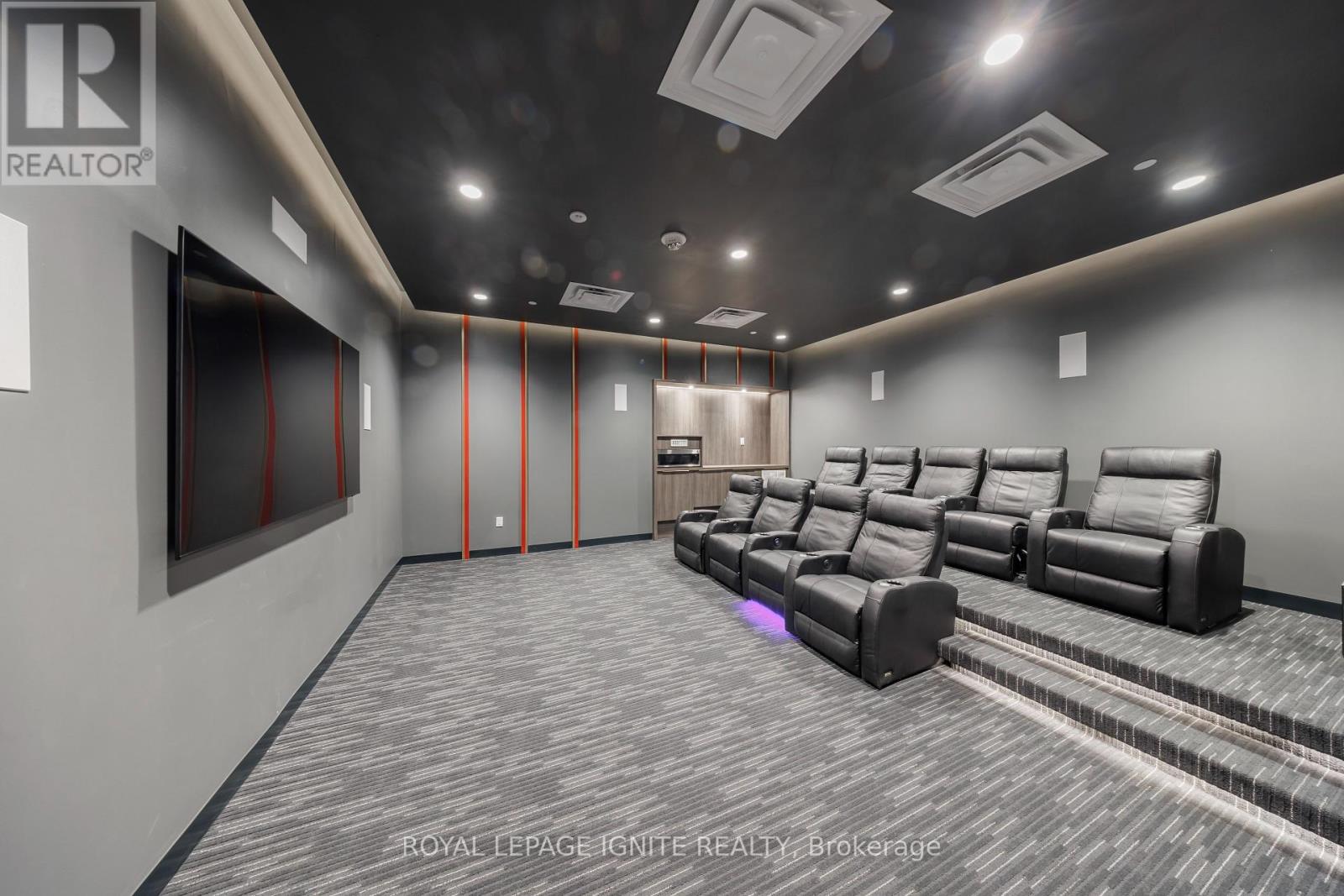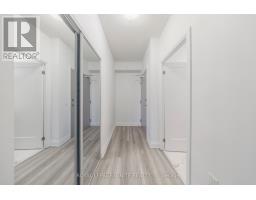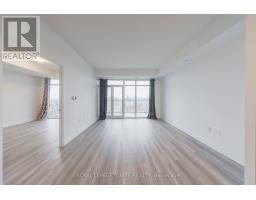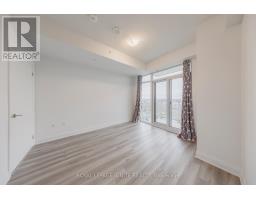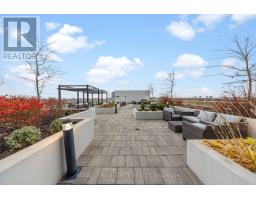1710 - 3220 Sheppard Avenue E Toronto, Ontario M1T 3K3
$2,900 Monthly
Welcome To East 3220 Condominiums, A Premier Upper East Side community With Stunning Views! This Elegant 2-Bedroom Unit Has 829 sq. ft. Of Interior Living Space Plus A Generous 115 sq. ft. Balcony, Creating A Blend Of Comfort And Style. Inside, Enjoy 9 ft Ceilings And An Open-Concept Layout With Floor-To-Ceiling Window. The Modern Kitchen Showcases Upgraded Cabinetry, Granite Countertops, A Chic Backsplash, And Stylish Bathroom Tile Walls And Flooring Throughout. This Unit Also Includes A Parking Spot And A Locker For Added Convenience. Located Just Steps From TTC Access, And Close To Highways 401, 404, And DVP, Schools, Fairview Mall, And A Variety Of Dining And Shopping Options. Residents Enjoy A Range Of Luxury Amenities, Including A Gym, Game Room, Theatre, Library, And Dining Room. **** EXTRAS **** S/S Fridge, S/S Stove, S/S Over The Range Microwave, Stacked Washer & Dryer (Ensuite), All Electrical Light Fixtures, W/I Closet In Bedrooms. (id:50886)
Property Details
| MLS® Number | E10421248 |
| Property Type | Single Family |
| Community Name | Tam O'Shanter-Sullivan |
| AmenitiesNearBy | Hospital, Place Of Worship, Public Transit, Schools |
| CommunityFeatures | Pet Restrictions, Community Centre |
| Features | Balcony, Carpet Free |
| ParkingSpaceTotal | 1 |
| ViewType | City View |
Building
| BathroomTotal | 2 |
| BedroomsAboveGround | 2 |
| BedroomsTotal | 2 |
| Amenities | Security/concierge, Exercise Centre, Party Room, Storage - Locker |
| CoolingType | Central Air Conditioning |
| ExteriorFinish | Brick, Concrete |
| FlooringType | Vinyl |
| HeatingFuel | Electric |
| HeatingType | Forced Air |
| SizeInterior | 799.9932 - 898.9921 Sqft |
| Type | Apartment |
Parking
| Underground |
Land
| Acreage | No |
| LandAmenities | Hospital, Place Of Worship, Public Transit, Schools |
Rooms
| Level | Type | Length | Width | Dimensions |
|---|---|---|---|---|
| Main Level | Dining Room | 3.89 m | 3.79 m | 3.89 m x 3.79 m |
| Main Level | Living Room | 3.89 m | 3.79 m | 3.89 m x 3.79 m |
| Main Level | Kitchen | 3.3 m | 2.01 m | 3.3 m x 2.01 m |
| Main Level | Primary Bedroom | 3.78 m | 3.25 m | 3.78 m x 3.25 m |
| Main Level | Bedroom 2 | 3.3 m | 3.21 m | 3.3 m x 3.21 m |
Interested?
Contact us for more information
Tharsh Kailayapillai
Broker
D2 - 795 Milner Avenue
Toronto, Ontario M1B 3C3
Athavan Thulakanathan
Salesperson
D2 - 795 Milner Avenue
Toronto, Ontario M1B 3C3













