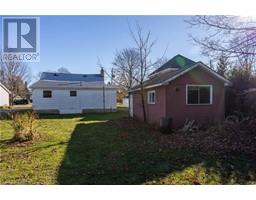1710 7th Avenue E Owen Sound, Ontario N4K 2Z6
$329,000
CUTE AS A BUTTON Bungalow with Detached Garage (12 Ft X 24 FT) on Large Lot within a Quiet East Side Neighborhood. Generous sized Common Area Rooms. Loads of Storage throughout this little GEM with an abundance of closets and a full unfinished Basement. Updated Windows (2013) and Furnace (2012) Excellent proximity to all East Side amenities including Grocers, Shopping Mall, Georgian College, and Hospital. SUPER Opportunity for first time home buyers, retirees and investors alike. (id:50886)
Property Details
| MLS® Number | 40677459 |
| Property Type | Single Family |
| AmenitiesNearBy | Hospital, Park, Schools, Shopping |
| CommunityFeatures | Community Centre |
| ParkingSpaceTotal | 4 |
Building
| BathroomTotal | 1 |
| BedroomsAboveGround | 2 |
| BedroomsTotal | 2 |
| Appliances | Dryer, Refrigerator, Stove, Washer |
| ArchitecturalStyle | Bungalow |
| BasementDevelopment | Unfinished |
| BasementType | Full (unfinished) |
| ConstructionStyleAttachment | Detached |
| CoolingType | None |
| ExteriorFinish | Aluminum Siding, Other |
| HeatingFuel | Natural Gas |
| HeatingType | Forced Air |
| StoriesTotal | 1 |
| SizeInterior | 858 Sqft |
| Type | House |
| UtilityWater | Municipal Water |
Parking
| Detached Garage |
Land
| AccessType | Road Access |
| Acreage | No |
| LandAmenities | Hospital, Park, Schools, Shopping |
| Sewer | Municipal Sewage System |
| SizeDepth | 145 Ft |
| SizeFrontage | 50 Ft |
| SizeTotalText | Under 1/2 Acre |
| ZoningDescription | R1-6 |
Rooms
| Level | Type | Length | Width | Dimensions |
|---|---|---|---|---|
| Main Level | Bedroom | 9'2'' x 9'1'' | ||
| Main Level | 4pc Bathroom | Measurements not available | ||
| Main Level | Bedroom | 10'7'' x 10'6'' | ||
| Main Level | Living Room | 25'0'' x 10'5'' | ||
| Main Level | Eat In Kitchen | 14'0'' x 10'5'' | ||
| Main Level | Mud Room | 12'11'' x 12'6'' |
https://www.realtor.ca/real-estate/27649159/1710-7th-avenue-e-owen-sound
Interested?
Contact us for more information
Shannon Mccomb
Broker
1077 2nd Avenue East, Suite A
Owen Sound, Ontario N4K 2H8
Rob Macvicar
Broker
1077 2nd Avenue East, Suite A
Owen Sound, Ontario N4K 2H8







































