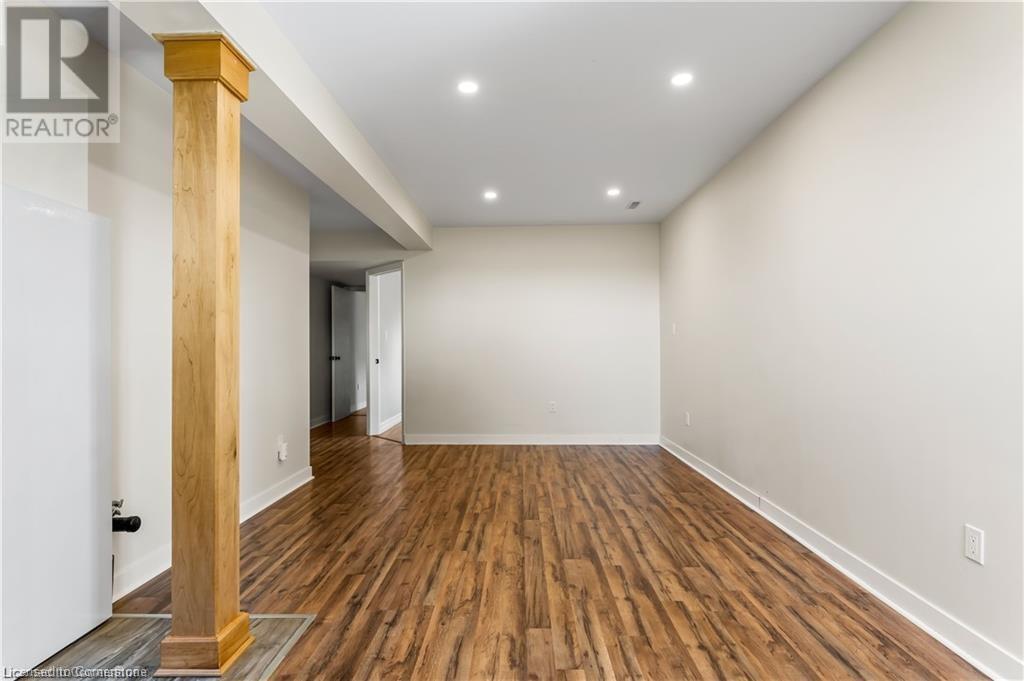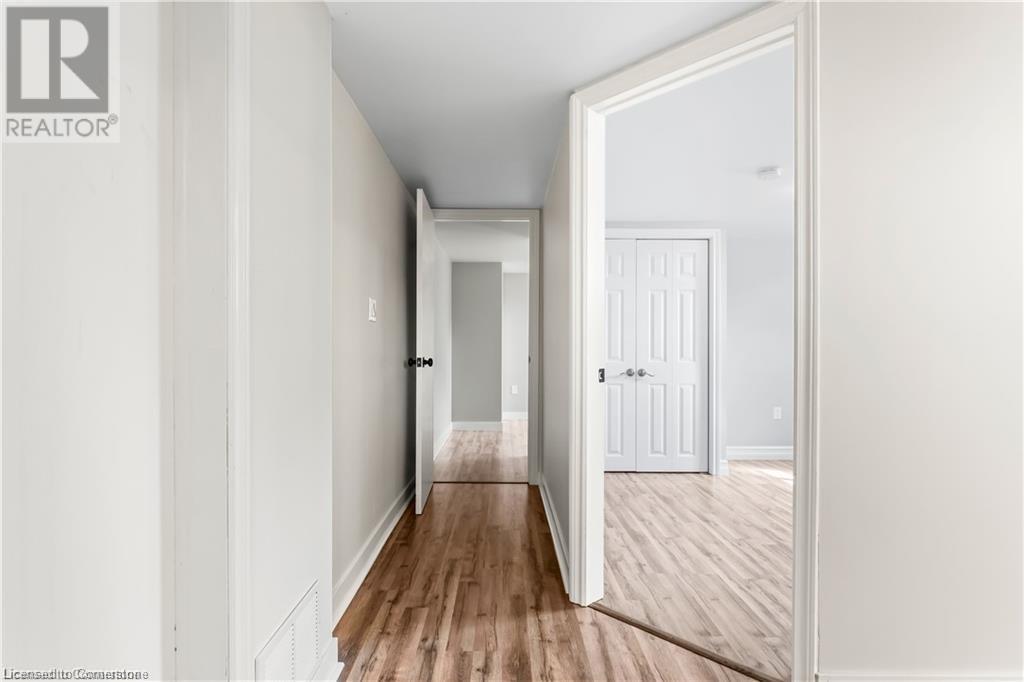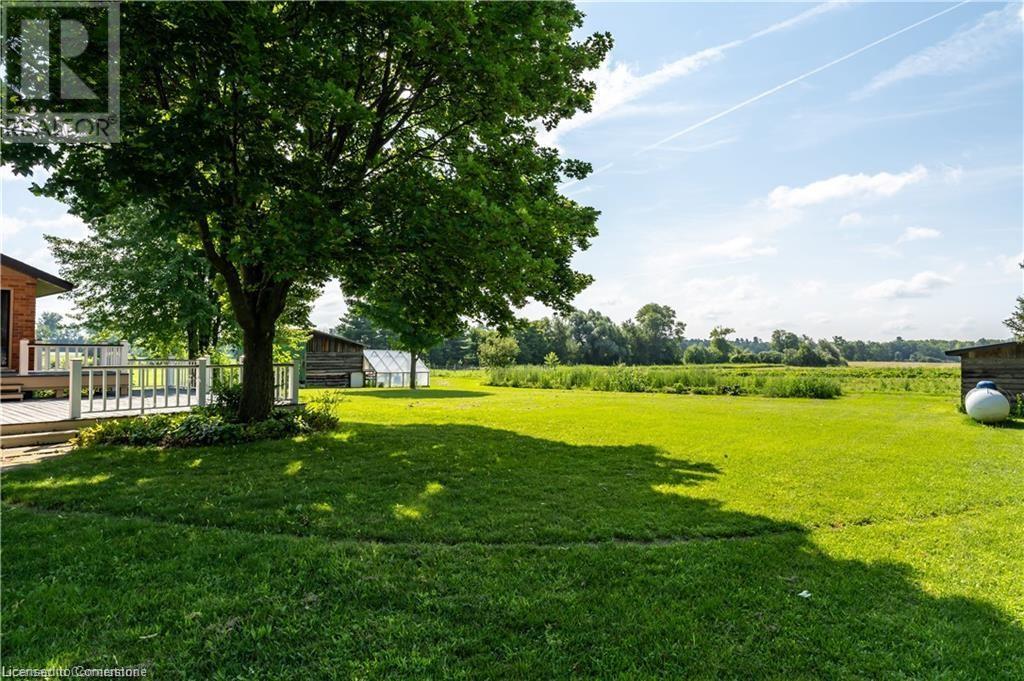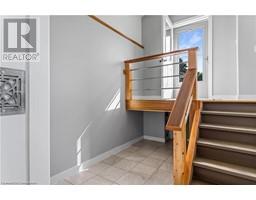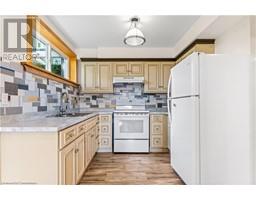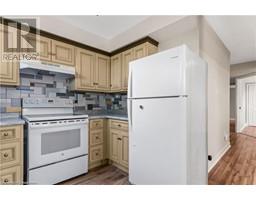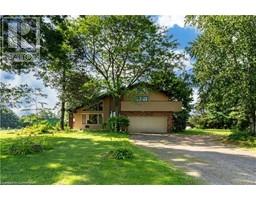1710 Concession 2 Rd Road W Hamilton, Ontario L0R 2B0
$2,300 MonthlyHeat, Electricity, Water
Experience the perfect blend of rural charm and modern comfort in this beautifully renovated 2-bedroom, 1-bath lower-level suite, nestled on a serene 1.9-acre property in West Flamborough. Offering approx. 1,000 sq. ft. of thoughtfully finished living space, this inviting home features custom oak millwork, expansive windows, and sun-filled rooms with peaceful views overlooking open farmers' fields. Enjoy the tranquility of country living with the convenience of city access. Includes 2 parking spots, backyard access, and negotiable additional storage. Available asap for $2,300/month inclusive of heat, hydro and water Minimum one-year lease. Pets considered (based on size and type). Non-smoking unit. Application must include credit check, employment reference, and Ontario Standard Lease. First and last month's rent required. (id:50886)
Property Details
| MLS® Number | 40729663 |
| Property Type | Single Family |
| Amenities Near By | Golf Nearby |
| Community Features | Quiet Area |
| Features | Crushed Stone Driveway, Country Residential, Sump Pump |
| Parking Space Total | 2 |
| View Type | View (panoramic) |
Building
| Bathroom Total | 1 |
| Bedrooms Below Ground | 2 |
| Bedrooms Total | 2 |
| Appliances | Refrigerator, Stove, Water Softener |
| Architectural Style | 2 Level |
| Basement Development | Finished |
| Basement Type | Full (finished) |
| Construction Style Attachment | Detached |
| Cooling Type | Central Air Conditioning |
| Exterior Finish | Brick |
| Foundation Type | Block |
| Heating Fuel | Propane |
| Stories Total | 2 |
| Size Interior | 1,000 Ft2 |
| Type | House |
| Utility Water | Cistern |
Parking
| Attached Garage |
Land
| Access Type | Road Access |
| Acreage | No |
| Land Amenities | Golf Nearby |
| Sewer | Septic System |
| Size Depth | 475 Ft |
| Size Frontage | 175 Ft |
| Size Total Text | 1/2 - 1.99 Acres |
| Zoning Description | A1 |
Rooms
| Level | Type | Length | Width | Dimensions |
|---|---|---|---|---|
| Basement | Living Room | 21'4'' x 11'1'' | ||
| Basement | Kitchen | 9'0'' x 8'2'' | ||
| Basement | Bedroom | 11'11'' x 11'11'' | ||
| Basement | Bedroom | 14'7'' x 8'4'' | ||
| Basement | 3pc Bathroom | Measurements not available |
https://www.realtor.ca/real-estate/28327502/1710-concession-2-rd-road-w-hamilton
Contact Us
Contact us for more information
Tanya Rocca
Salesperson
(905) 335-1659
www.roccasisters.ca/
www.facebook.com/RoccaSisters
www.linkedin.com/company/theroccasisters
3060 Mainway Suite 200a
Burlington, Ontario L7M 1A3
(905) 335-3042
(905) 335-1659
www.royallepageburlington.ca/
Lisa Marie Sandhar
Salesperson
(905) 335-1659
Suite#200-3060 Mainway
Burlington, Ontario L7M 1A3
(905) 335-3042
(905) 335-1659
www.royallepageburlington.ca/

















