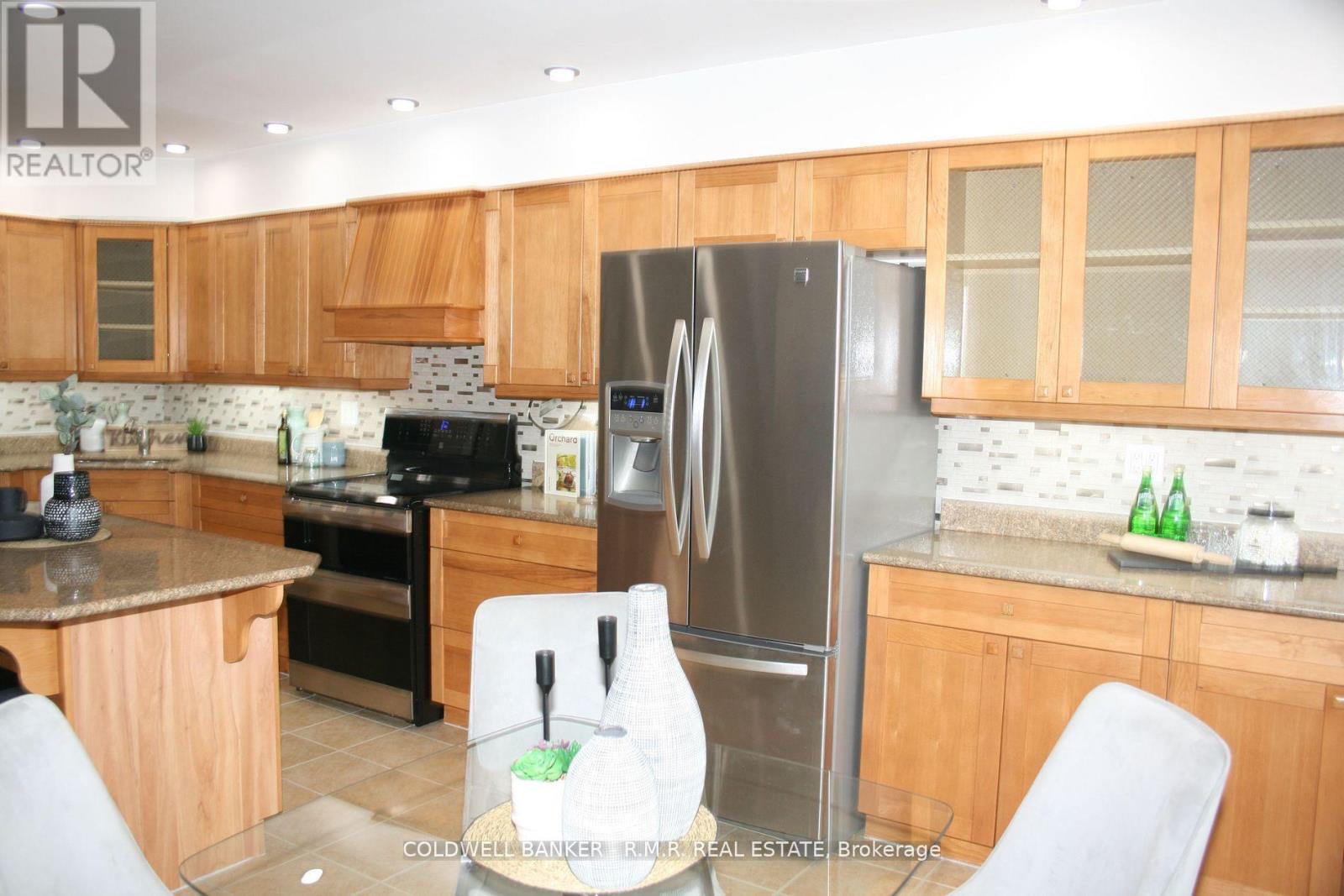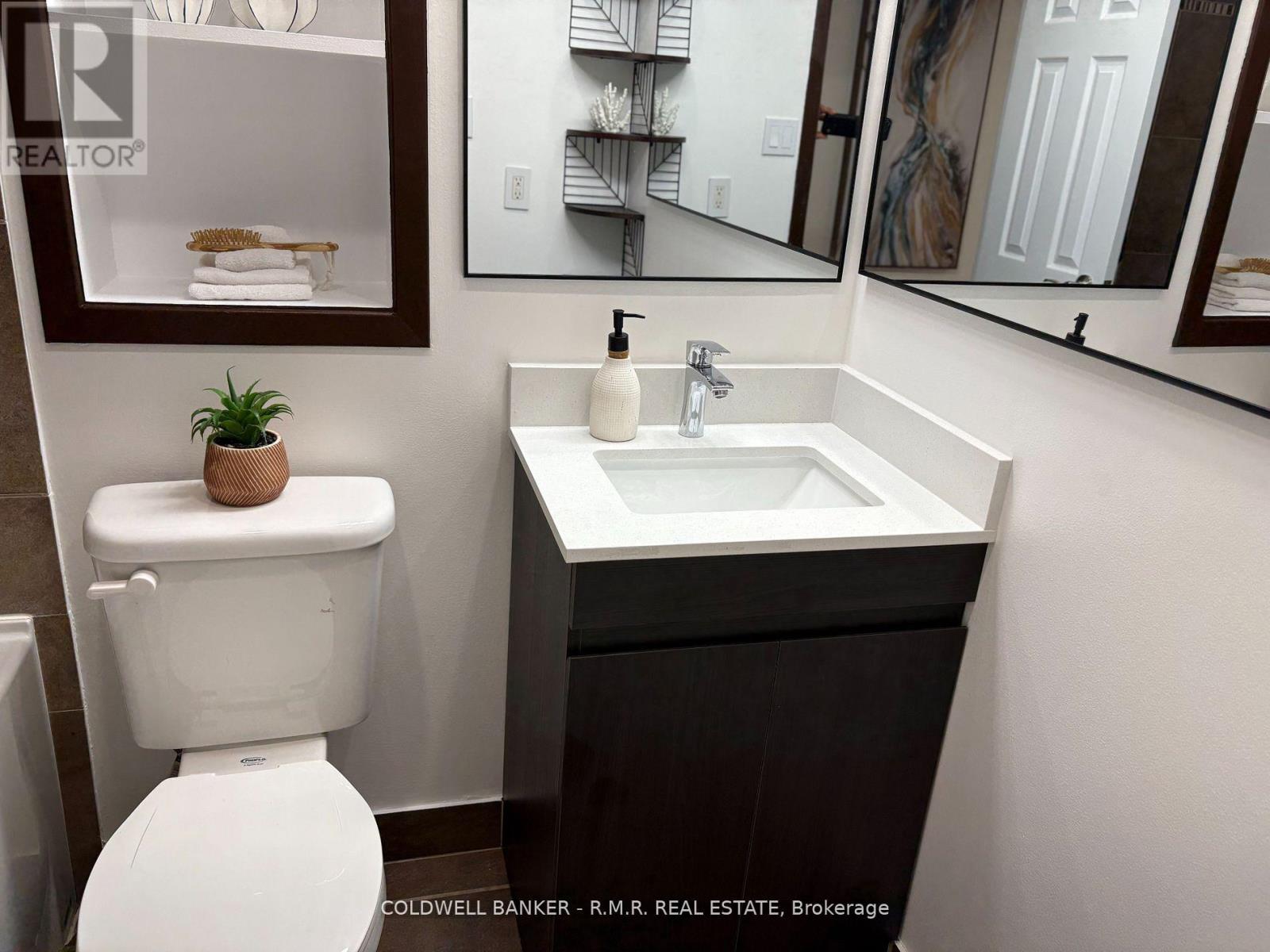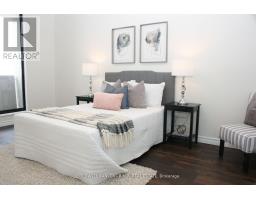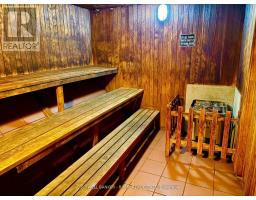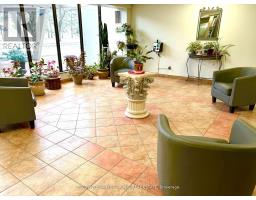1711 - 301 Prudential Drive Toronto, Ontario M1P 4V3
$479,900Maintenance, Heat, Common Area Maintenance, Insurance, Water, Parking
$1,007.86 Monthly
Maintenance, Heat, Common Area Maintenance, Insurance, Water, Parking
$1,007.86 MonthlyDiscover this beautifully updated 3-bedroom (2+1) top-floor suite, offering an abundance of space, modern finishes, and unobstructed north city views from two private balconies.The open-concept family-sized kitchen is a chefs dream, featuring a large center island, breakfast area, and walk-out balcony perfect for morning coffee with a view. Enjoy sleek stainless steel appliances, elegant granite countertops, well-maintained oak cabinetry, and updated LED lighting throughout.This suite boasts two modern bathrooms (4-piece & 3-piece) with a new exhaust fan, plus the convenience of ensuite laundry with brand-new machines. The interior is designed for both style and comfort, with wall-to-wall ceramic flooring in common areas and luxury vinyl plank flooring in the bedrooms. Thoughtfully designed custom closets in two bedrooms and the main entrance, along with remote-operated LED lighting, add to the modern appeal.For added convenience, this condo includes 2 parking spots and a locker. Ideally located near the upcoming Lawrence East TTC & GO Transit station, Hwy 401, parks, shops, and restaurants, this is a fantastic opportunity to own a spacious, move-in-ready home in a prime location. Don't miss out, schedule your showing today! (id:50886)
Property Details
| MLS® Number | E11962105 |
| Property Type | Single Family |
| Community Name | Dorset Park |
| Amenities Near By | Hospital, Park, Place Of Worship, Public Transit |
| Community Features | Pet Restrictions |
| Features | Balcony |
| Parking Space Total | 2 |
| View Type | View |
Building
| Bathroom Total | 2 |
| Bedrooms Above Ground | 2 |
| Bedrooms Below Ground | 1 |
| Bedrooms Total | 3 |
| Amenities | Exercise Centre, Party Room, Sauna, Visitor Parking, Storage - Locker |
| Cooling Type | Central Air Conditioning |
| Exterior Finish | Brick, Stucco |
| Flooring Type | Ceramic |
| Heating Fuel | Natural Gas |
| Heating Type | Forced Air |
| Size Interior | 1,000 - 1,199 Ft2 |
| Type | Apartment |
Parking
| Underground |
Land
| Acreage | No |
| Land Amenities | Hospital, Park, Place Of Worship, Public Transit |
Rooms
| Level | Type | Length | Width | Dimensions |
|---|---|---|---|---|
| Flat | Living Room | 3.73 m | 2.74 m | 3.73 m x 2.74 m |
| Flat | Eating Area | 2.79 m | 2.74 m | 2.79 m x 2.74 m |
| Flat | Living Room | 6.4 m | 3.05 m | 6.4 m x 3.05 m |
| Flat | Dining Room | 6.4 m | 3.05 m | 6.4 m x 3.05 m |
| Flat | Foyer | 2.59 m | 2.31 m | 2.59 m x 2.31 m |
| Flat | Primary Bedroom | 4.8 m | 3.05 m | 4.8 m x 3.05 m |
| Flat | Bedroom 2 | 4.27 m | 3.12 m | 4.27 m x 3.12 m |
| Flat | Bedroom 3 | 4.27 m | 2.74 m | 4.27 m x 2.74 m |
Contact Us
Contact us for more information
Armani Bhatti
Broker
www.armanibhatti.com/
(905) 852-4338
(905) 852-1743





