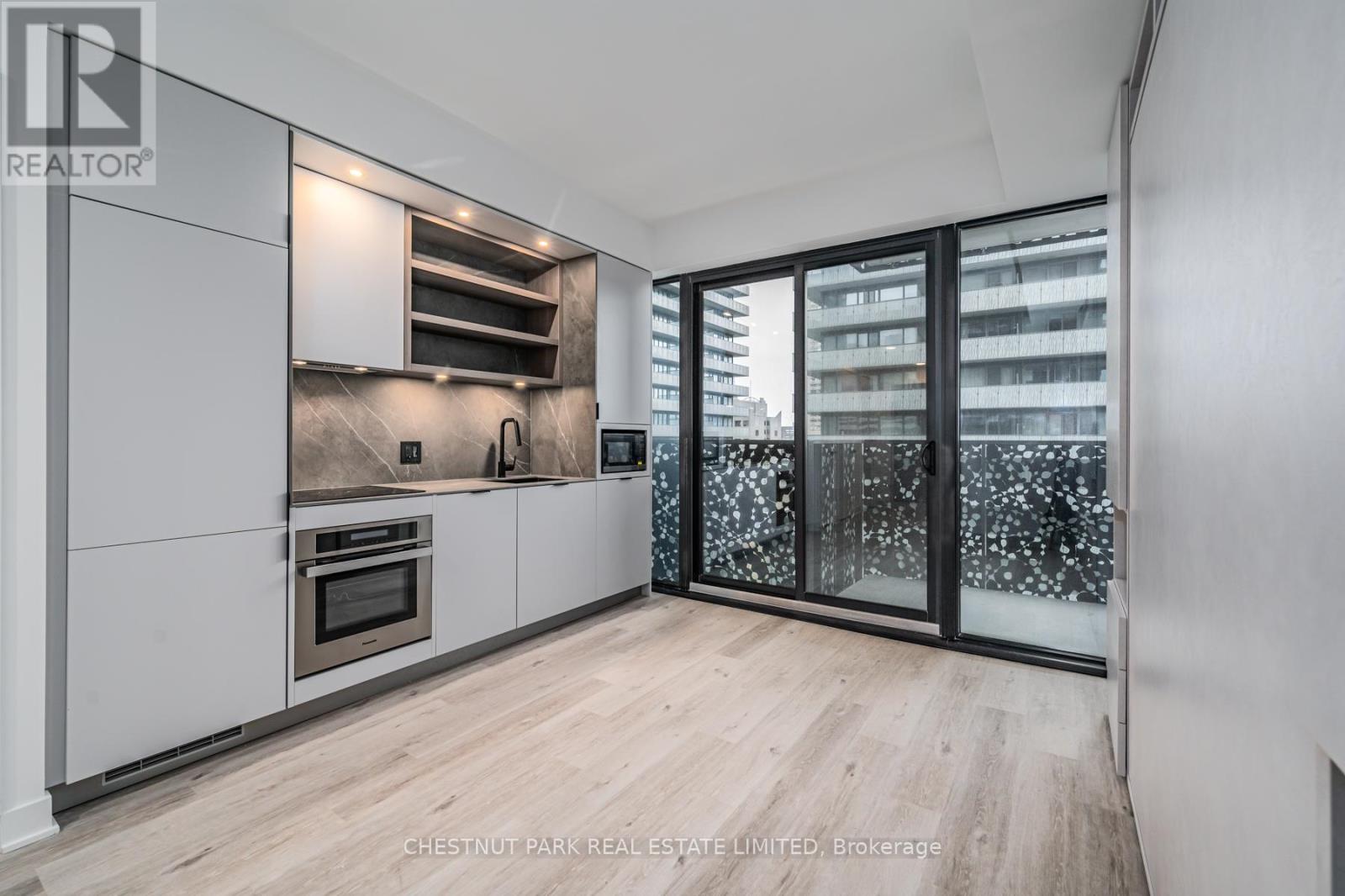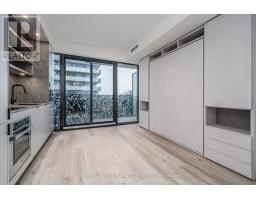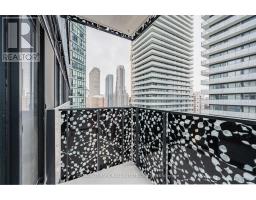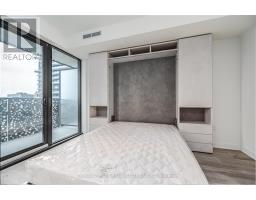1711 - 55 Charles Street E Toronto, Ontario M4Y 0J1
$2,200 Monthly
Welcome to this stunning studio suite, nestled in the coveted Bloor Yorkville Residences. This brand-new, never-before-lived-in space offers the perfect blend of luxury and functionality. The standout feature is the exquisite top-of-the-line Murphy bed, seamlessly integrated with custom-built closets and storage shelves, creating an organized and spacious environment. Effortlessly pull down the bed when needed, and tuck it away to enjoy the expansive living area when guests are present. The sleek, modern kitchen is equipped with premium appliances and ample pantry space, ensuring a delightful experience whether you're cooking or entertaining. Step out onto the large balcony from the living areaan ideal spot to unwind and soak in the vibrant cityscape, especially during warmer months. The airy three-piece bathroom provides a tranquil retreat, exuding a calm atmosphere that invites relaxation after a busy day. Throughout the suite, abundant storage solutions cater to your every need, making it the perfect residence for busy professionals or as an elegant pied--terre in the heart of the city. Comes with 1 Locker! **** EXTRAS **** Ideal for Triple A tenant or executive! (id:50886)
Property Details
| MLS® Number | C11948853 |
| Property Type | Single Family |
| Community Name | Church-Yonge Corridor |
| Amenities Near By | Hospital, Park, Place Of Worship, Public Transit, Schools |
| Community Features | Pet Restrictions |
| Features | Balcony, Carpet Free |
| View Type | City View |
Building
| Bathroom Total | 1 |
| Amenities | Security/concierge, Exercise Centre, Party Room, Storage - Locker |
| Appliances | Oven - Built-in, Range |
| Cooling Type | Central Air Conditioning |
| Exterior Finish | Concrete |
| Heating Fuel | Electric |
| Heating Type | Heat Pump |
| Type | Apartment |
Parking
| Underground |
Land
| Acreage | No |
| Land Amenities | Hospital, Park, Place Of Worship, Public Transit, Schools |
Rooms
| Level | Type | Length | Width | Dimensions |
|---|---|---|---|---|
| Main Level | Foyer | Measurements not available | ||
| Main Level | Living Room | Measurements not available | ||
| Main Level | Dining Room | Measurements not available | ||
| Main Level | Kitchen | Measurements not available | ||
| Main Level | Bedroom | Measurements not available | ||
| Main Level | Bathroom | Measurements not available |
Contact Us
Contact us for more information
Katie Blacha
Salesperson
1300 Yonge St Ground Flr
Toronto, Ontario M4T 1X3
(416) 925-9191
(416) 925-3935
www.chestnutpark.com/









































