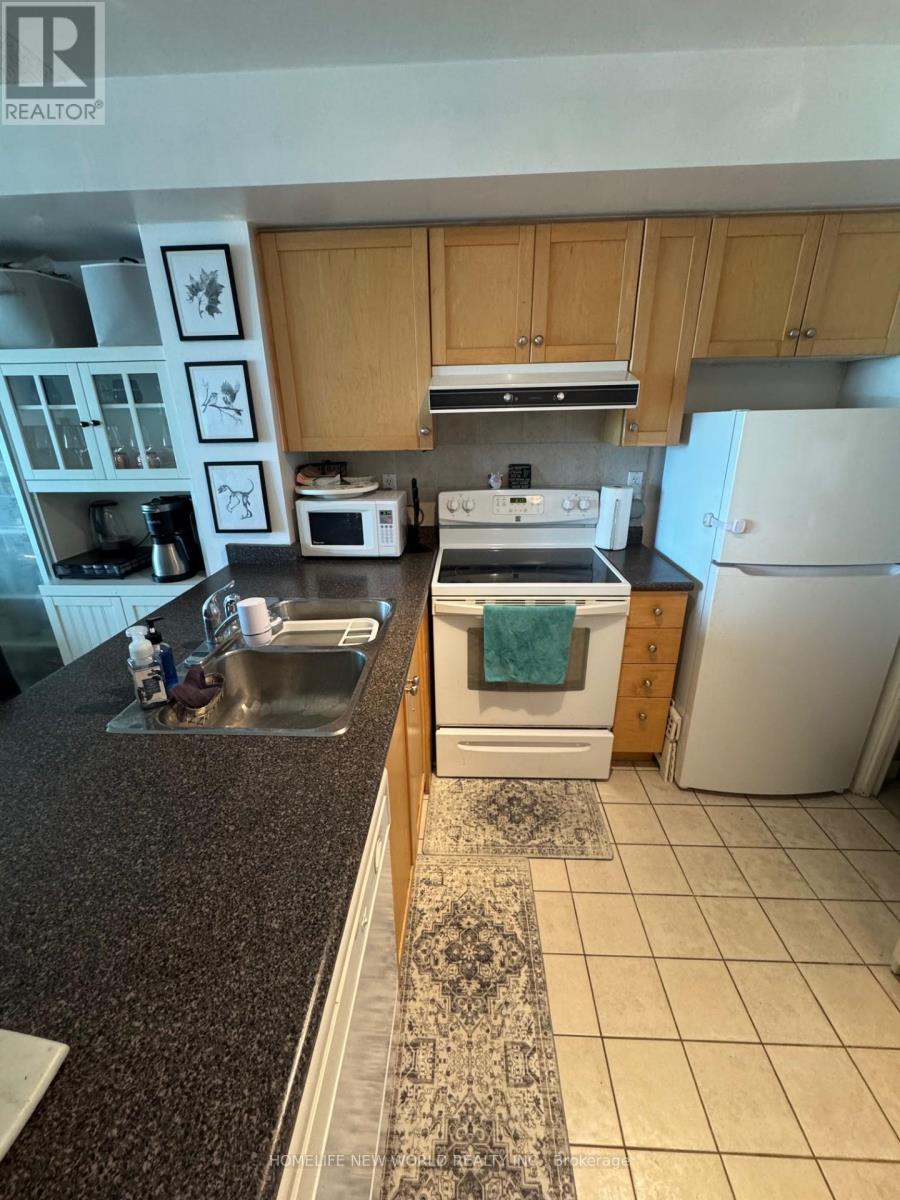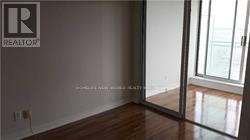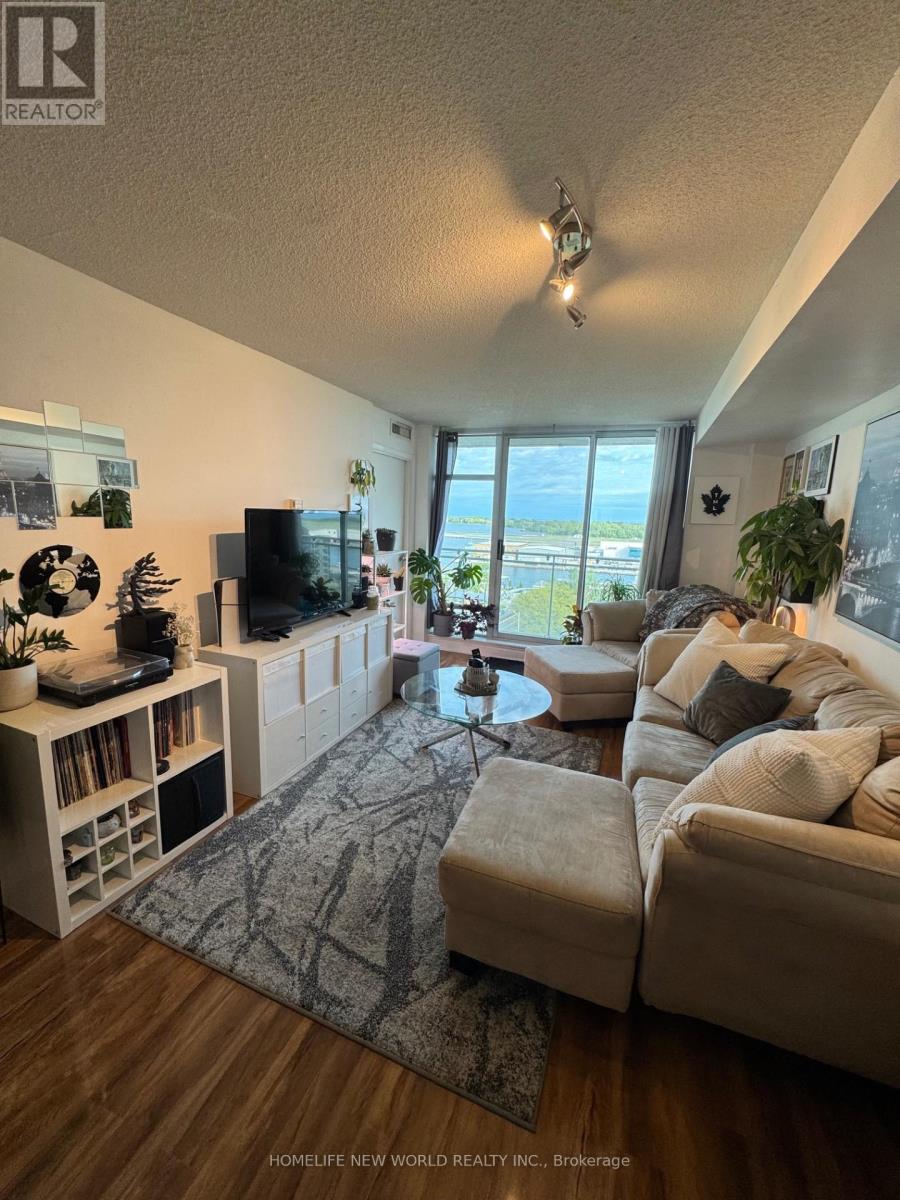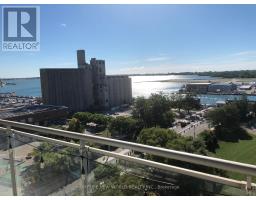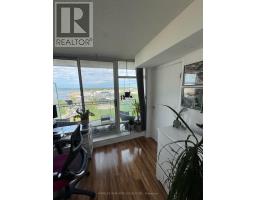1711 - 650 Queens Quay W Toronto, Ontario M5V 3N2
$2,700 Monthly
**Utilities and Parking Included ** Welcome to waterfront living at 650 Queens Quay! he Atrium Lux. Condo 1 Bedroom Plus Solarium! Excellent Layout With Panoramic South-Facing Lakeview. Clean And Bright Unit. 1.5 Baths With 4Pc En-Suite In Master Bdrm And 2 Pieces Near Foyer/Entrance For Guest, Open Concept,Close To All Amenities. Bright And Spacious $$$ Laminate Flooring Thru-Out -Parking And Locker. Hydro And Heat Included!!!!Separate den offers even more flexibility, ideal for a home office or guest room. The primary bedroom is generously sized, creating a peaceful retreat. The building has premium amenities like a 24-hour concierge, fitness center, and rooftop terrace. Located steps from the TTC, parks, and the scenic Harbourfront, this condo offers the best of city living with the tranquility of lakeside surroundings. Newer fridge (2022) More NEW Pic after WED (id:50886)
Property Details
| MLS® Number | C12187889 |
| Property Type | Single Family |
| Community Name | Niagara |
| Amenities Near By | Park, Public Transit |
| Community Features | Pets Not Allowed |
| Features | Balcony, Carpet Free |
| Parking Space Total | 1 |
| View Type | View |
| Water Front Type | Waterfront |
Building
| Bathroom Total | 2 |
| Bedrooms Above Ground | 1 |
| Bedrooms Below Ground | 1 |
| Bedrooms Total | 2 |
| Amenities | Security/concierge, Exercise Centre, Recreation Centre, Storage - Locker |
| Appliances | Dishwasher, Dryer, Stove, Washer, Refrigerator |
| Cooling Type | Central Air Conditioning |
| Exterior Finish | Concrete |
| Flooring Type | Laminate |
| Half Bath Total | 1 |
| Heating Fuel | Natural Gas |
| Heating Type | Forced Air |
| Size Interior | 700 - 799 Ft2 |
| Type | Apartment |
Parking
| Underground | |
| Garage |
Land
| Acreage | No |
| Land Amenities | Park, Public Transit |
Rooms
| Level | Type | Length | Width | Dimensions |
|---|---|---|---|---|
| Ground Level | Living Room | 5.2 m | 3.25 m | 5.2 m x 3.25 m |
| Ground Level | Dining Room | 5.2 m | 3.25 m | 5.2 m x 3.25 m |
| Ground Level | Kitchen | 2.76 m | 2.75 m | 2.76 m x 2.75 m |
| Ground Level | Primary Bedroom | 3.1 m | 2.72 m | 3.1 m x 2.72 m |
| Ground Level | Solarium | 2.07 m | 2.72 m | 2.07 m x 2.72 m |
https://www.realtor.ca/real-estate/28398644/1711-650-queens-quay-w-toronto-niagara-niagara
Contact Us
Contact us for more information
Andrew Lee
Salesperson
(416) 490-1177
www.kevreninc.com/
201 Consumers Rd., Ste. 205
Toronto, Ontario M2J 4G8
(416) 490-1177
(416) 490-1928
www.homelifenewworld.com/




