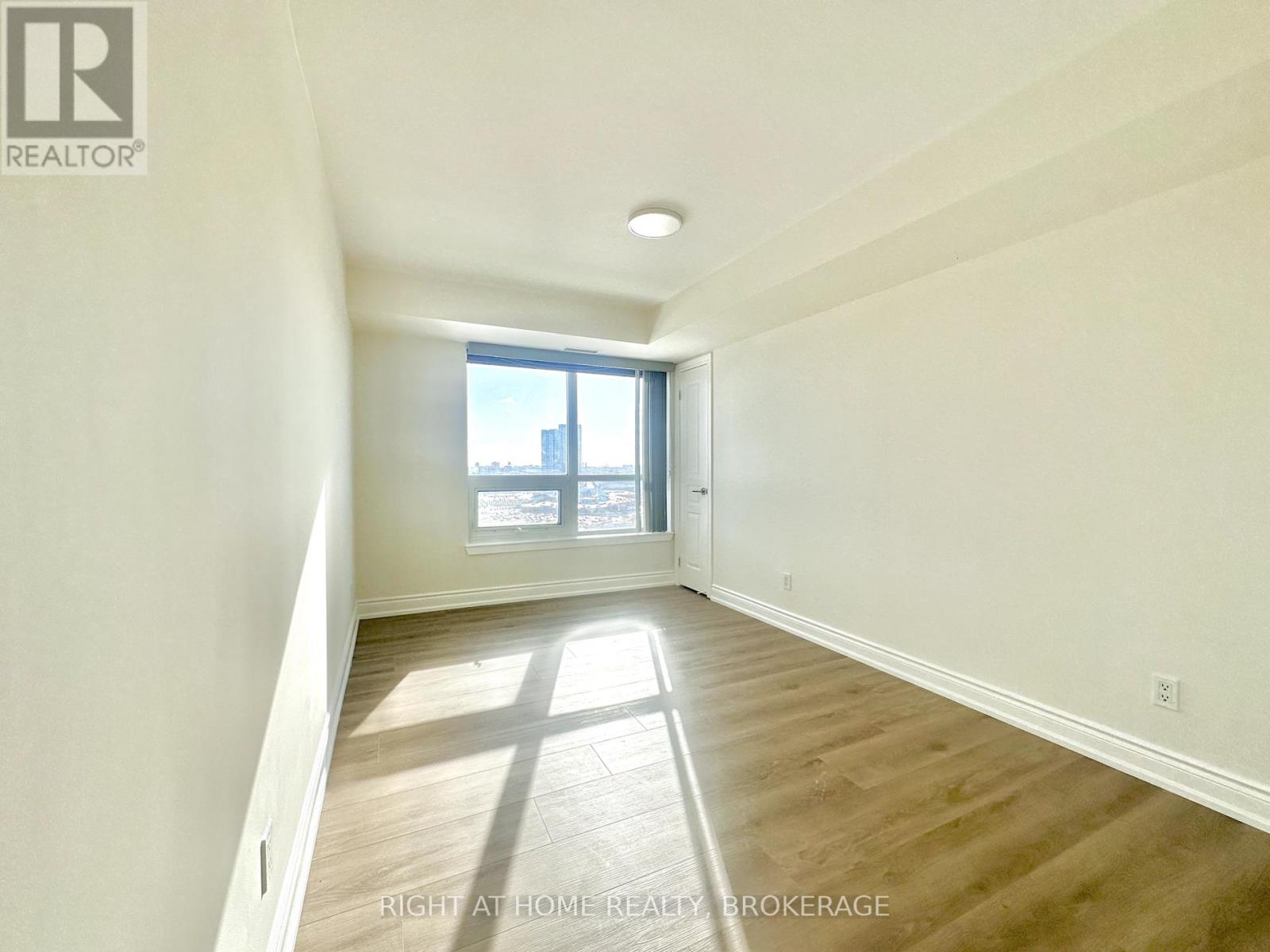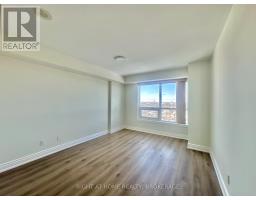1711 - 7 North Park Road Vaughan, Ontario L4J 0C9
2 Bedroom
2 Bathroom
999.992 - 1198.9898 sqft
Indoor Pool
Central Air Conditioning
Forced Air
$3,500 Monthly
Spacious Corner Unit, Over 1,000 Sqft, 2 Br + 2 Bath.1 Parking Included! Open Concept, 9 Feet Ceiling, Very Bright and Freshly Painted. Amenities: Swimming Pool, Sauna, Gym, Party Room & Guest Suite. Steps To Wal-Mart, Promenade Mall, Restaurants, Schools, Park, Transit, Viva, Hwy 7 &407. (id:50886)
Property Details
| MLS® Number | N11901266 |
| Property Type | Single Family |
| Community Name | Beverley Glen |
| AmenitiesNearBy | Park, Place Of Worship, Public Transit, Schools |
| CommunityFeatures | Pets Not Allowed |
| Features | Balcony |
| ParkingSpaceTotal | 1 |
| PoolType | Indoor Pool |
| ViewType | View |
Building
| BathroomTotal | 2 |
| BedroomsAboveGround | 2 |
| BedroomsTotal | 2 |
| Amenities | Security/concierge, Exercise Centre, Party Room, Sauna |
| Appliances | Dishwasher, Dryer, Refrigerator, Stove, Washer |
| CoolingType | Central Air Conditioning |
| ExteriorFinish | Concrete |
| FlooringType | Laminate, Ceramic |
| HeatingFuel | Natural Gas |
| HeatingType | Forced Air |
| SizeInterior | 999.992 - 1198.9898 Sqft |
| Type | Apartment |
Parking
| Underground |
Land
| Acreage | No |
| LandAmenities | Park, Place Of Worship, Public Transit, Schools |
Rooms
| Level | Type | Length | Width | Dimensions |
|---|---|---|---|---|
| Ground Level | Living Room | 3.42 m | 6.75 m | 3.42 m x 6.75 m |
| Ground Level | Dining Room | 3.42 m | 6.75 m | 3.42 m x 6.75 m |
| Ground Level | Kitchen | 2.49 m | 3 m | 2.49 m x 3 m |
| Ground Level | Primary Bedroom | 3.3 m | 3.75 m | 3.3 m x 3.75 m |
| Ground Level | Bedroom 2 | 3.09 m | 3.4 m | 3.09 m x 3.4 m |
Interested?
Contact us for more information
Elena Day
Broker
Right At Home Realty, Brokerage
5111 New Street, Suite 106
Burlington, Ontario L7L 1V2
5111 New Street, Suite 106
Burlington, Ontario L7L 1V2















