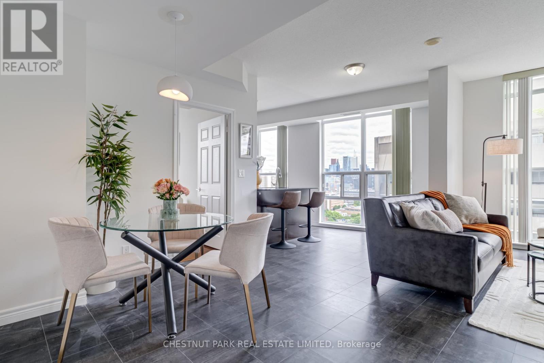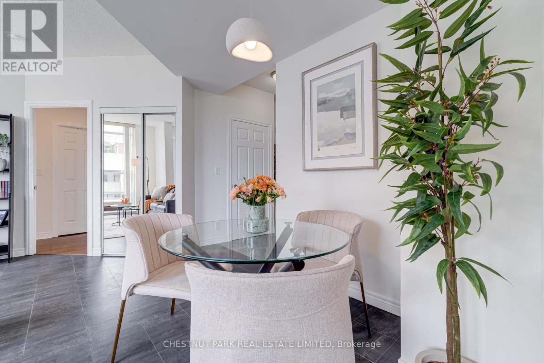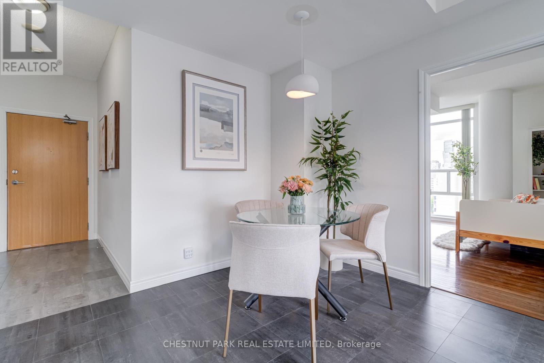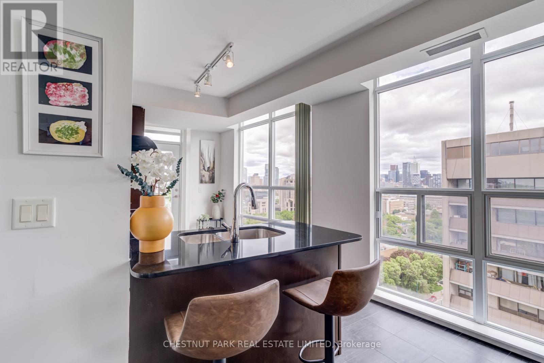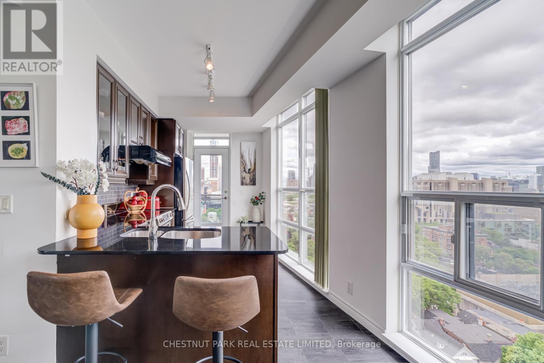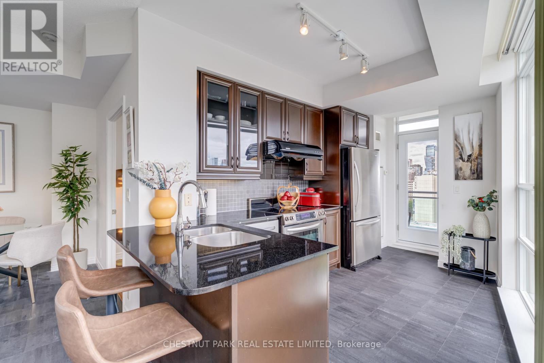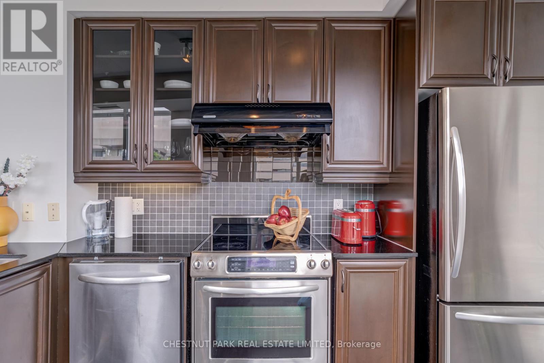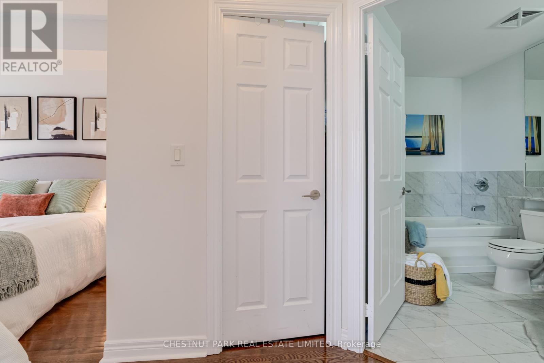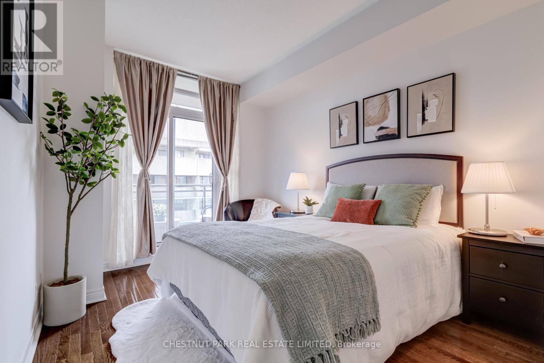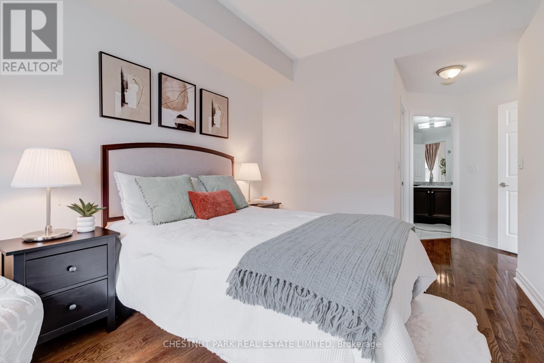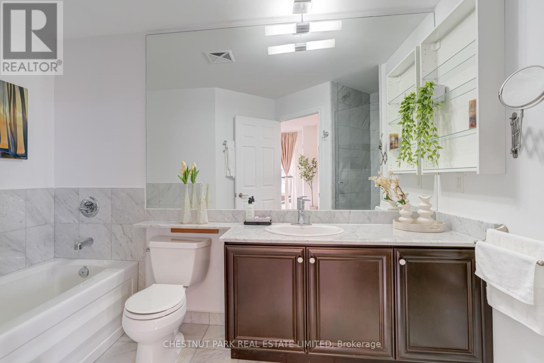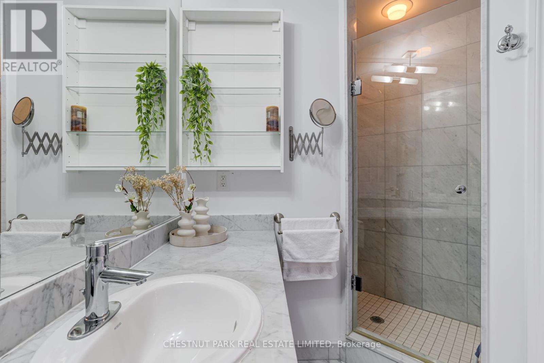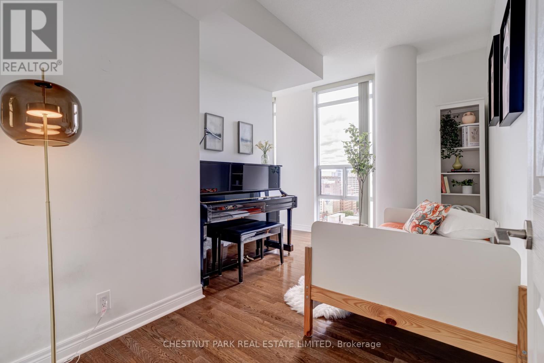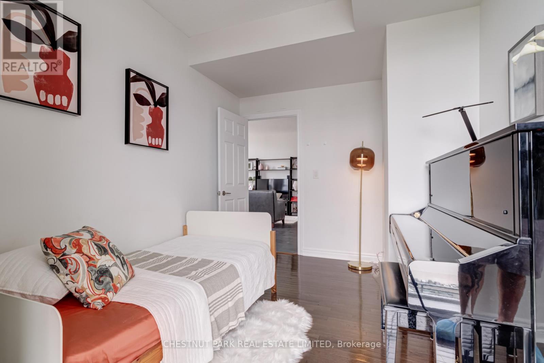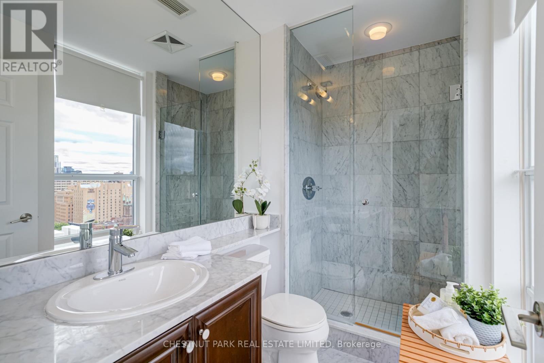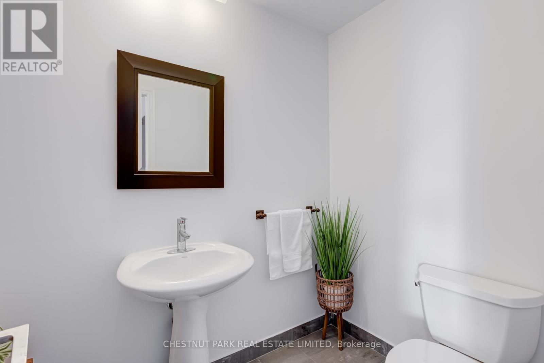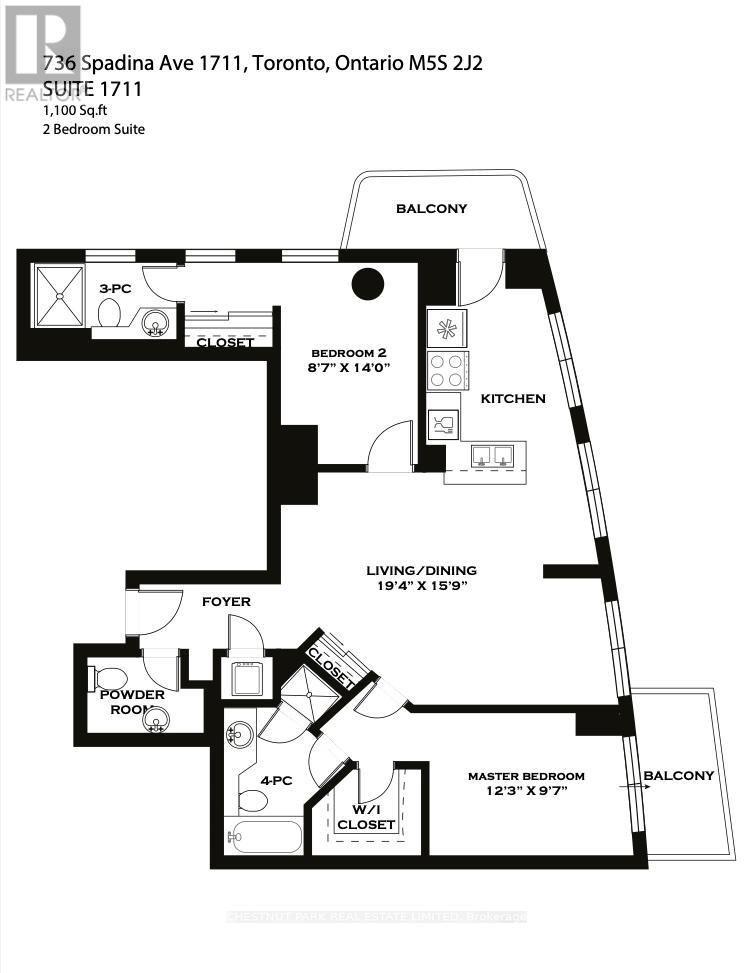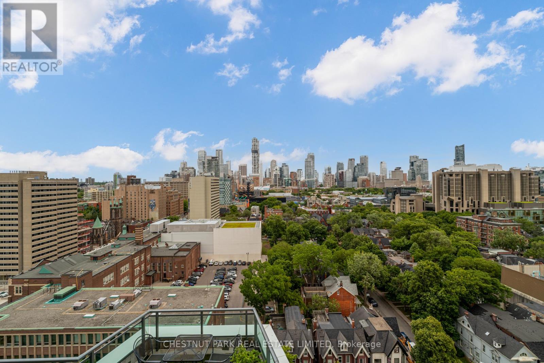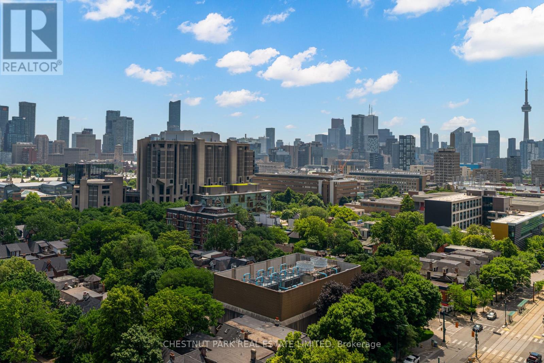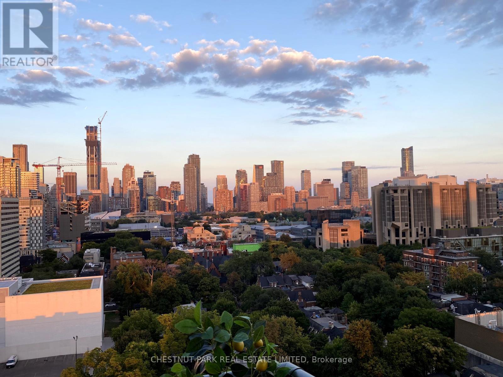1711 - 736 Spadina Avenue Toronto, Ontario M5S 2J6
$1,045,000Maintenance, Common Area Maintenance, Insurance, Water, Parking
$979.32 Monthly
Maintenance, Common Area Maintenance, Insurance, Water, Parking
$979.32 Monthly*** Rarely Offered *** Executive Corner Suite Offering 1,100 Square-Feet Of Thoughtfully Designed Living Space, Flooded With Natural Light Through Soaring 9-Foot, Floor-To-Ceiling Windows. This Residence Is The Perfect Blend Of Style & Functionality, Featuring A Smart Split-Bedroom Layout Each Bedroom With Its Own Ensuite. The Primary Retreat Showcases A Walk-In Closet, Spacious 4-Piece Ensuite, And Private Balcony, While The Second Bedroom Delivers Beautiful Open Views And A 3-Piece Ensuite With Walk-In Shower.Enter Through A Spacious Foyer Leading To An Open-Concept Living & Dining Area And A Full-Sized Kitchen With Granite Countertops, Stainless Steel Appliances, Double Sink, Breakfast Bar Seating, And Walkout To A Second Balcony With Inspiring East-To-South City Views. Additional Highlights Include A Powder Room, In-Suite Laundry, 1 Parking Space, And 1 Locker.Residents Enjoy Outstanding Updated Amenities: Rooftop Terrace With 360 City Views & BBQs, Fully-Equipped Gym, Party Room (Currently Under Renovation), Billiards, 2 Guest Suites, And 24-Hour Concierge. All Of This In An Unbeatable Location: Steps To Bloor Street, Spadina Subway, University Of Toronto, Yorkville (Torontos Premier Luxury Neighbourhood), The Royal Ontario Museum, The Royal Conservatory Of Music, Miles Nadal JCC & More. Spacious, Elegant, And Turn-Key Living In The Heart Of The Annex. Professionally Managed With Low Maintenance Fees for prime location! Status Certificate Available A Must See! (id:50886)
Property Details
| MLS® Number | C12408223 |
| Property Type | Single Family |
| Community Name | University |
| Amenities Near By | Hospital, Park |
| Community Features | Pet Restrictions |
| Features | Balcony, Carpet Free, In Suite Laundry |
| Parking Space Total | 1 |
| View Type | View, City View |
Building
| Bathroom Total | 3 |
| Bedrooms Above Ground | 2 |
| Bedrooms Total | 2 |
| Age | 16 To 30 Years |
| Amenities | Party Room, Visitor Parking, Exercise Centre, Storage - Locker, Security/concierge |
| Appliances | Blinds, Dishwasher, Dryer, Hood Fan, Stove, Washer, Refrigerator |
| Cooling Type | Central Air Conditioning |
| Exterior Finish | Concrete, Steel |
| Fire Protection | Monitored Alarm, Security System, Smoke Detectors |
| Flooring Type | Hardwood |
| Half Bath Total | 1 |
| Heating Fuel | Natural Gas |
| Heating Type | Heat Pump |
| Size Interior | 1,000 - 1,199 Ft2 |
| Type | Apartment |
Parking
| Underground | |
| Garage |
Land
| Acreage | No |
| Land Amenities | Hospital, Park |
Rooms
| Level | Type | Length | Width | Dimensions |
|---|---|---|---|---|
| Flat | Foyer | Measurements not available | ||
| Flat | Kitchen | Measurements not available | ||
| Flat | Living Room | 5.91 m | 4.85 m | 5.91 m x 4.85 m |
| Flat | Dining Room | 5.91 m | 4.85 m | 5.91 m x 4.85 m |
| Flat | Primary Bedroom | 3.75 m | 3 m | 3.75 m x 3 m |
| Flat | Bedroom 2 | 2.65 m | 4.26 m | 2.65 m x 4.26 m |
https://www.realtor.ca/real-estate/28872991/1711-736-spadina-avenue-toronto-university-university
Contact Us
Contact us for more information
Libertad Martinez
Salesperson
www.libertadmartinez.com/
www.facebook.com/LibertadMrtz
twitter.com/LibertadMrtz
www.linkedin.com/in/libertadmartinez/
1300 Yonge St Ground Flr
Toronto, Ontario M4T 1X3
(416) 925-9191
(416) 925-3935
www.chestnutpark.com/

