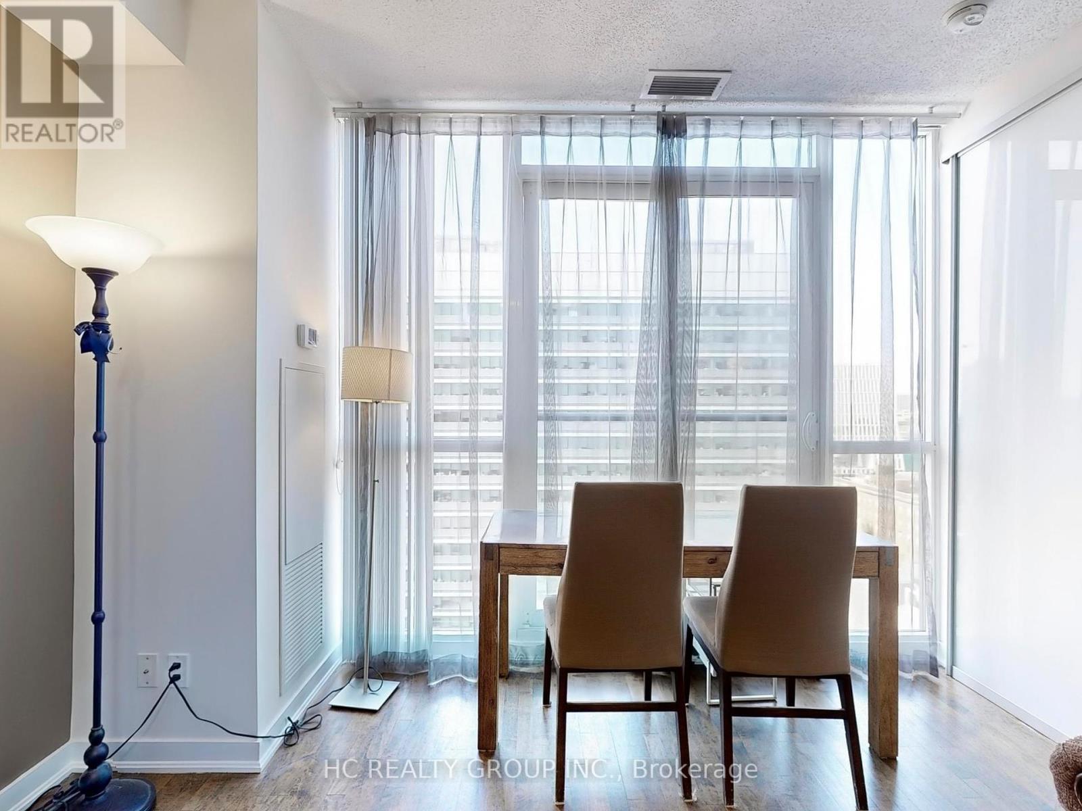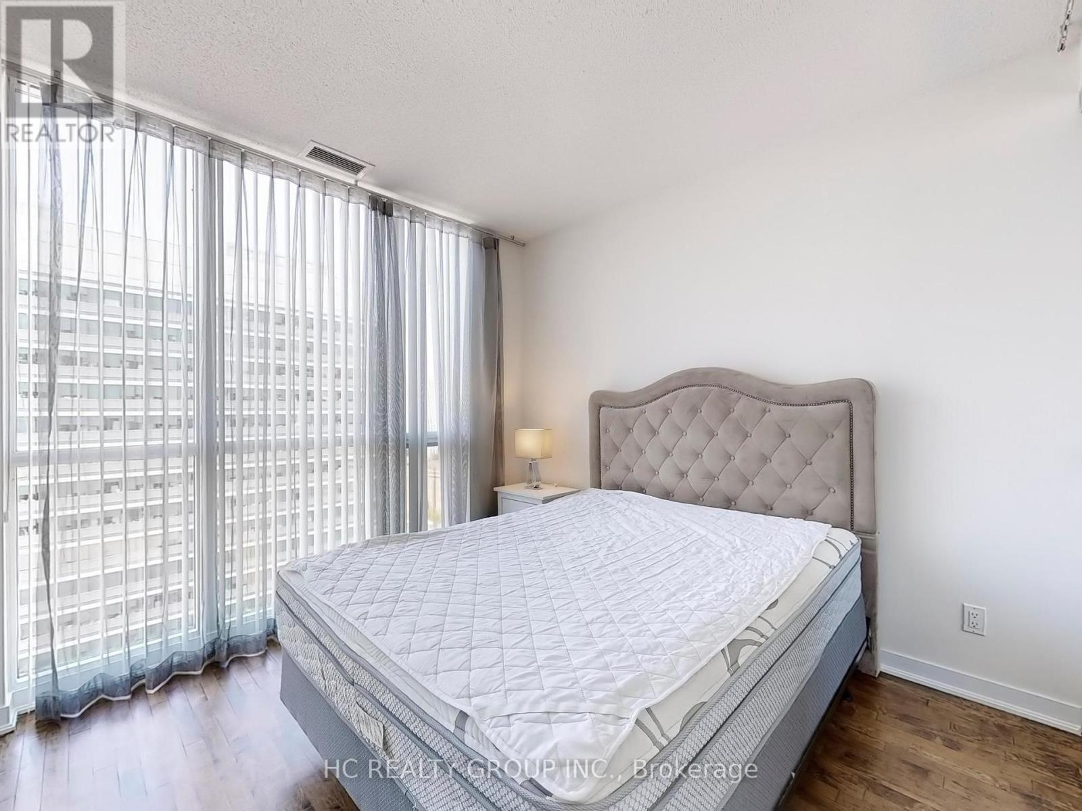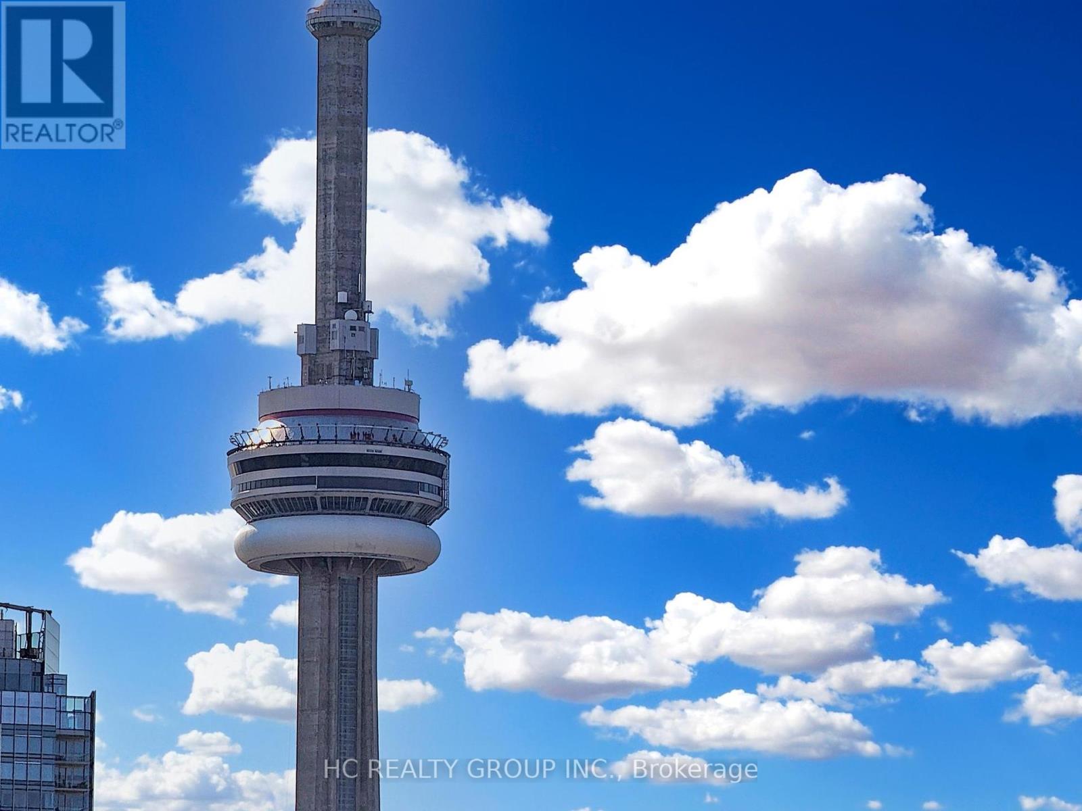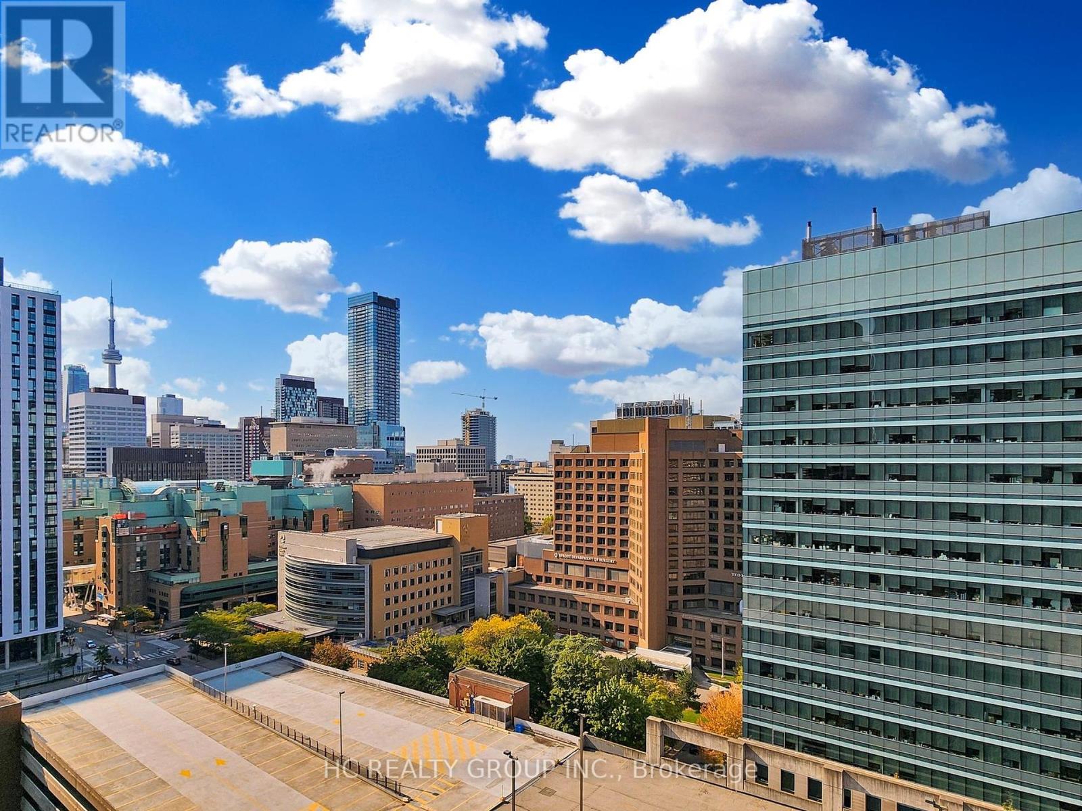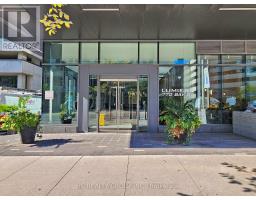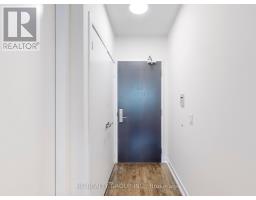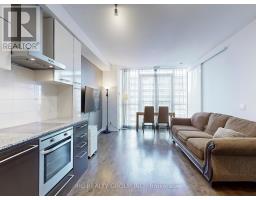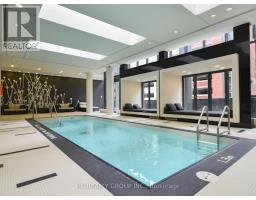1711 - 770 Bay Street Toronto, Ontario M5G 1N6
$2,400 Monthly
Beautiful Executive One Bedroom Suite On Bay And College Facing West With Great City Views Including Cn Tower. Luxurious Finishes Throughout Included Upgraded Hardwood Floors, Open Concept Kitchen With European Appliances, Granite Counter Top. 9' Ceilings. Juliette Balcony. Steps To College Subway, U Of T, Queens Park, All Major Hospitals. Short Walk To Yorkville. One Parking + One Locker. **** EXTRAS **** Fridge, Cook Top. Stove, Range Hood, Dishwasher,Microwave,Washer/Dryer,Elf's, Window Coverings. 24 Hr Concierge, Gym & Yoga Room, Indoor Swimming Pool & Saunas, Billiards Rm, Theatre Rm, Party Rm, Board Rm, 2 Guest Suites, Roof Top Terrace. (id:50886)
Property Details
| MLS® Number | C10425838 |
| Property Type | Single Family |
| Neigbourhood | Yorkville |
| Community Name | Bay Street Corridor |
| CommunityFeatures | Pets Not Allowed |
| Features | Balcony, Carpet Free |
| ParkingSpaceTotal | 1 |
| PoolType | Indoor Pool |
Building
| BathroomTotal | 1 |
| BedroomsAboveGround | 1 |
| BedroomsTotal | 1 |
| Amenities | Security/concierge, Exercise Centre, Party Room, Visitor Parking, Storage - Locker |
| ExteriorFinish | Concrete |
| FlooringType | Hardwood |
| HeatingFuel | Natural Gas |
| HeatingType | Heat Pump |
| SizeInterior | 499.9955 - 598.9955 Sqft |
| Type | Apartment |
Land
| Acreage | No |
Rooms
| Level | Type | Length | Width | Dimensions |
|---|---|---|---|---|
| Ground Level | Foyer | 1.82 m | 1.01 m | 1.82 m x 1.01 m |
| Ground Level | Living Room | 6.71 m | 3.66 m | 6.71 m x 3.66 m |
| Ground Level | Dining Room | 6.71 m | 3.66 m | 6.71 m x 3.66 m |
| Ground Level | Kitchen | 6.71 m | 3.66 m | 6.71 m x 3.66 m |
| Ground Level | Primary Bedroom | 3.19 m | 2.86 m | 3.19 m x 2.86 m |
Interested?
Contact us for more information
Le Yang
Broker
9206 Leslie St 2nd Flr
Richmond Hill, Ontario L4B 2N8





