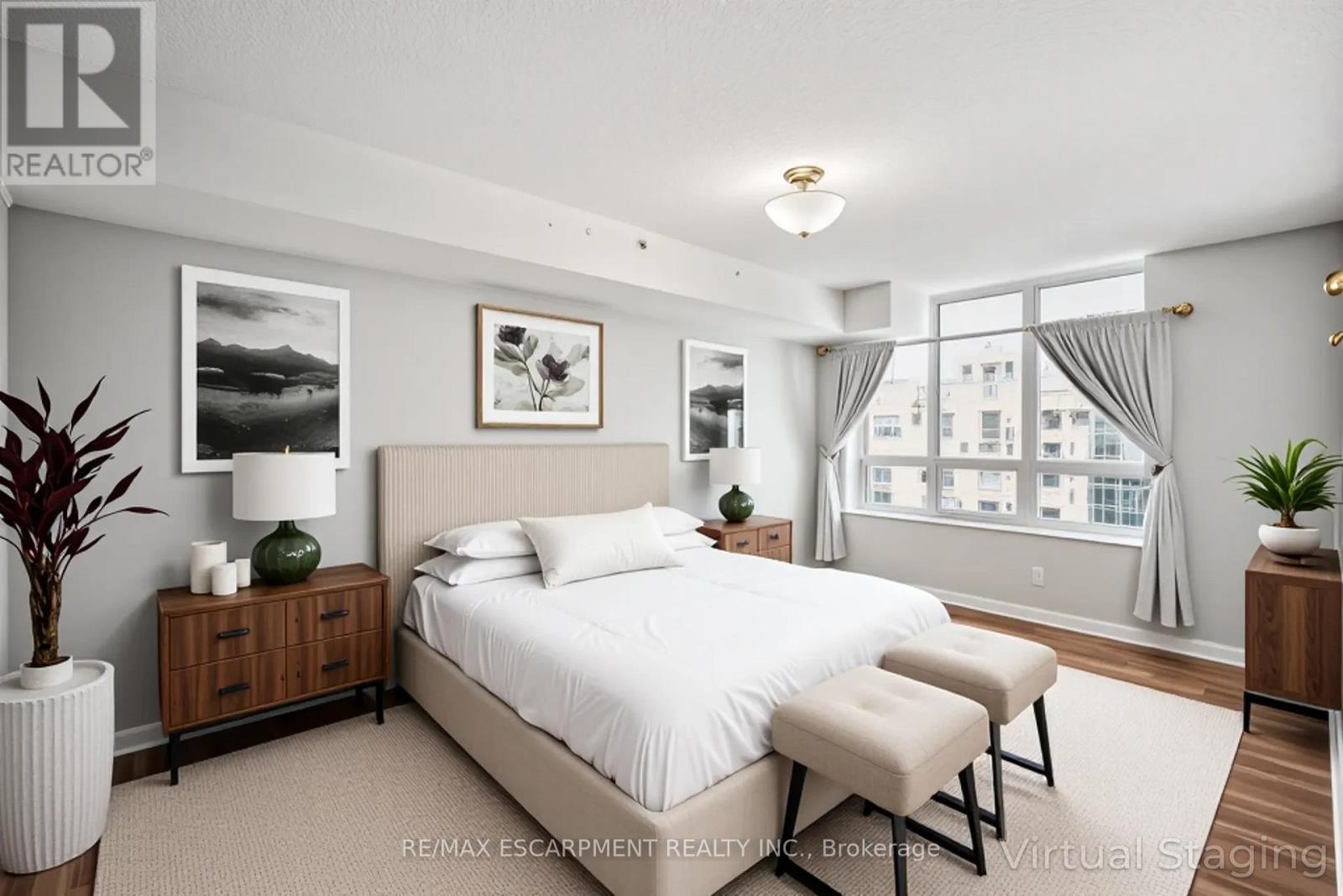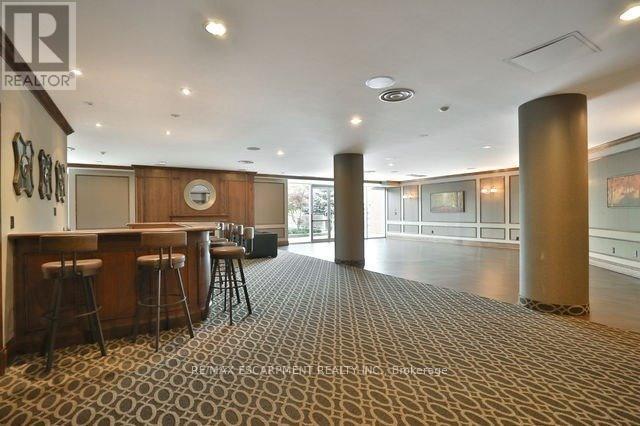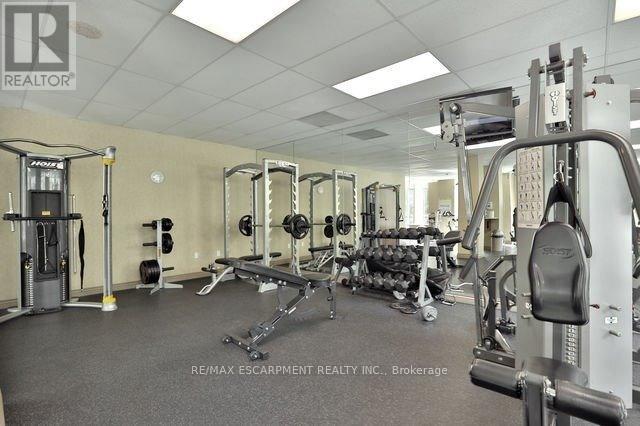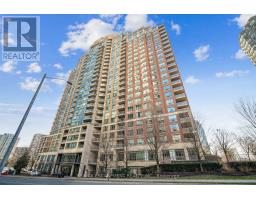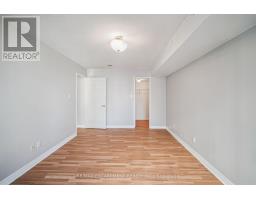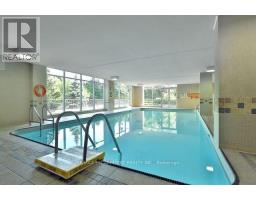1712 - 156 Enfield Place Mississauga, Ontario L5B 4L8
$2,700 Monthly
Welcome to the Tiara. The layout if functional and the unit has no carpet in it. When entering, the kitchen overlooks the dining room and living space, then down the hall you have a bathroom a large primary bedroom and a second bedroom. The unit comes with 1 parking and 1 locker, so there is plenty of storage available. The building itself is outstanding and includes 24 Hours Concierge, Indoor Pool, Sauna, Squash, Tennis, Basketball Courts, Card Room, Craft Rooms, Fitness Center, BBQ, guest suites, library and a lot of visitor parking. Location? You can't beat it. In the heart of Mississauga, by the new light rail, Go station, Public transit, Square One, Celebration Square, schools, hospital, highways. 156 Enfield is close to it all. With 1712- 156 Enfield, you get it all. A wonderful condo and a wonderful location (id:50886)
Property Details
| MLS® Number | W12151813 |
| Property Type | Single Family |
| Community Name | City Centre |
| Amenities Near By | Park, Place Of Worship, Public Transit |
| Community Features | Pet Restrictions, Community Centre |
| Features | Balcony, Carpet Free |
| Parking Space Total | 1 |
| Structure | Patio(s) |
Building
| Bathroom Total | 1 |
| Bedrooms Above Ground | 2 |
| Bedrooms Total | 2 |
| Age | 16 To 30 Years |
| Amenities | Exercise Centre, Recreation Centre, Party Room, Visitor Parking, Storage - Locker |
| Cooling Type | Central Air Conditioning |
| Exterior Finish | Concrete |
| Fire Protection | Controlled Entry, Security Guard |
| Flooring Type | Ceramic, Laminate |
| Foundation Type | Concrete |
| Heating Fuel | Natural Gas |
| Heating Type | Forced Air |
| Size Interior | 800 - 899 Ft2 |
| Type | Apartment |
Parking
| Underground | |
| Garage |
Land
| Acreage | No |
| Land Amenities | Park, Place Of Worship, Public Transit |
Rooms
| Level | Type | Length | Width | Dimensions |
|---|---|---|---|---|
| Main Level | Kitchen | 3 m | 2.71 m | 3 m x 2.71 m |
| Main Level | Dining Room | 4.39 m | 3.11 m | 4.39 m x 3.11 m |
| Main Level | Living Room | 3.3 m | 3.11 m | 3.3 m x 3.11 m |
| Main Level | Primary Bedroom | 5.01 m | 3.21 m | 5.01 m x 3.21 m |
| Main Level | Bedroom 2 | 3.2 m | 2.73 m | 3.2 m x 2.73 m |
Contact Us
Contact us for more information
Matthew Joseph Regan
Broker
(905) 822-6900
www.reganteam.ca/
www.facebook.com/MatthewReganTeam/
twitter.com/reganmat
ca.linkedin.com/in/matthew-regan-650b0a23
1320 Cornwall Rd Unit 103b
Oakville, Ontario L6J 7W5
(905) 842-7677
Chris Bridges
Salesperson
reganteam.ca/chris-bridges/
www.facebook.com/Taylor-Made-Team-Royal-Le-Page-Real-Estate-Services-Ltd-253951864658339/
1320 Cornwall Rd Unit 103c
Oakville, Ontario L6J 7W5
(905) 842-7677
(905) 337-9171



























