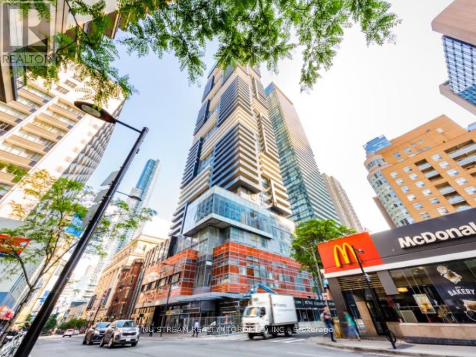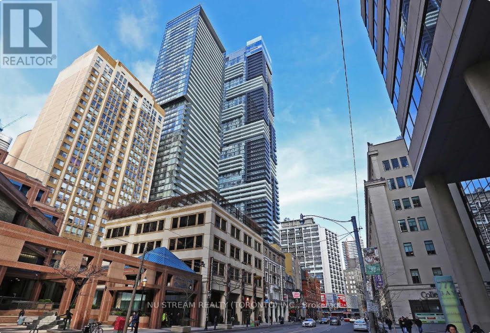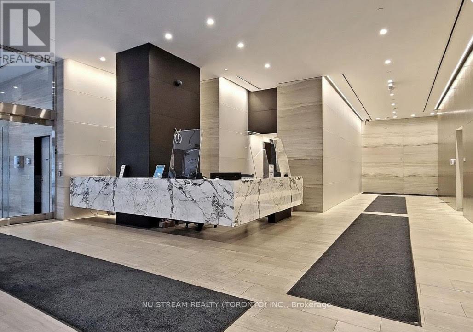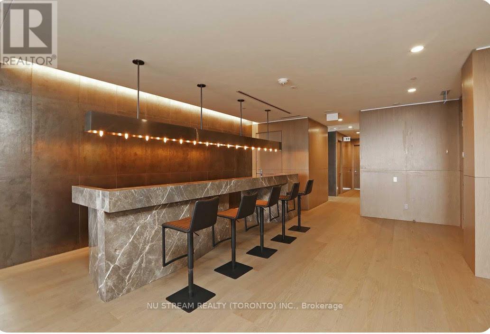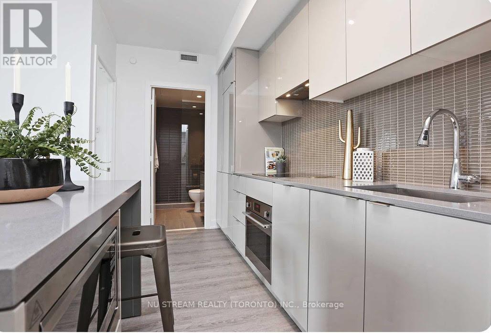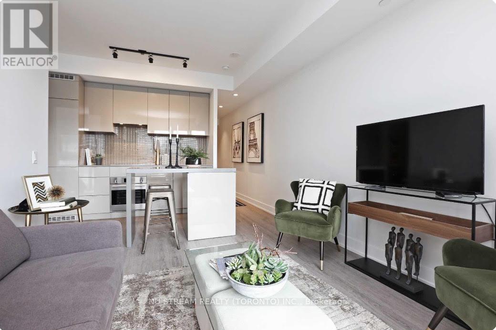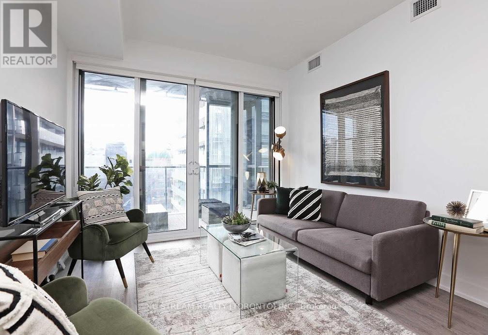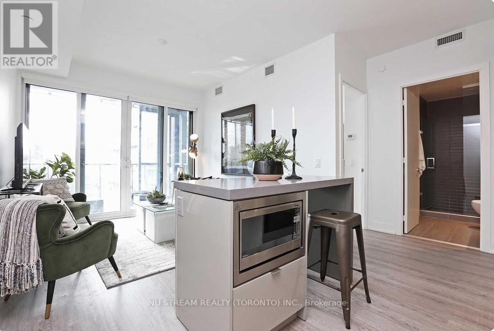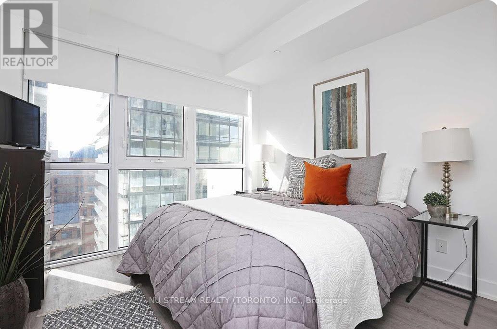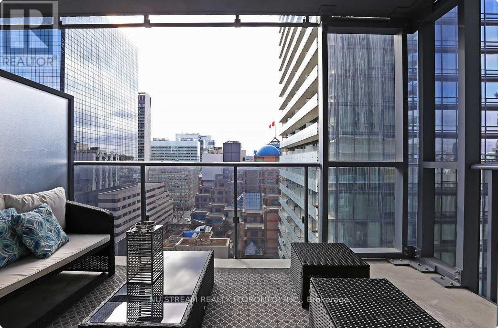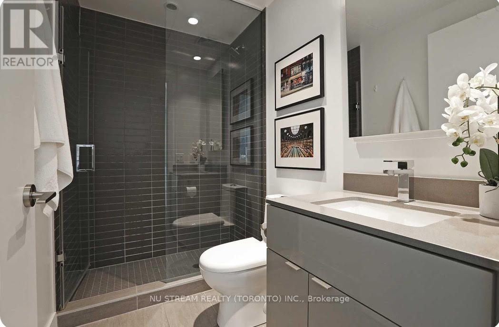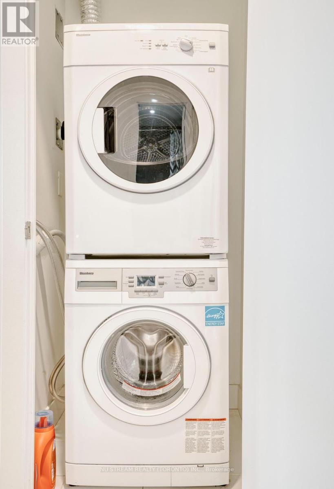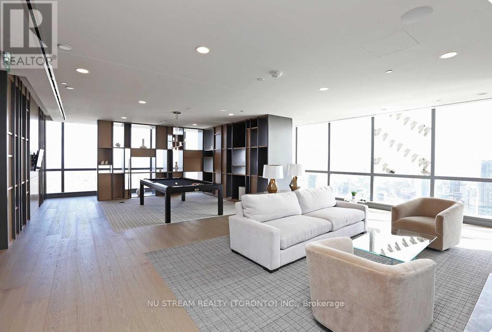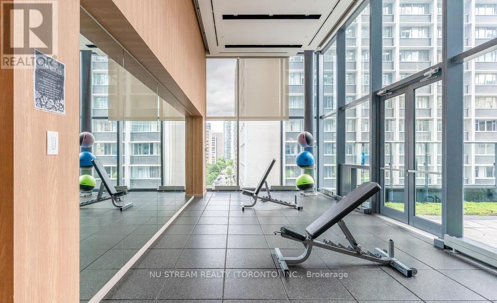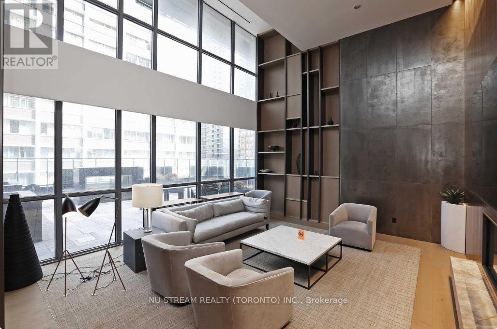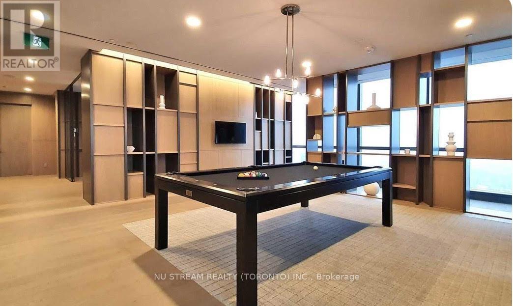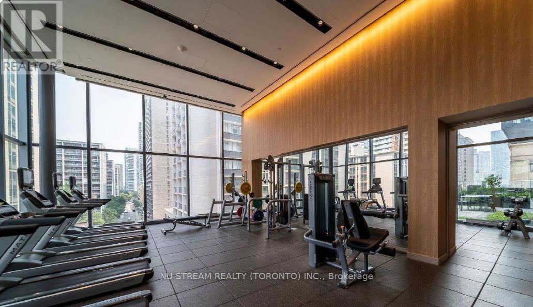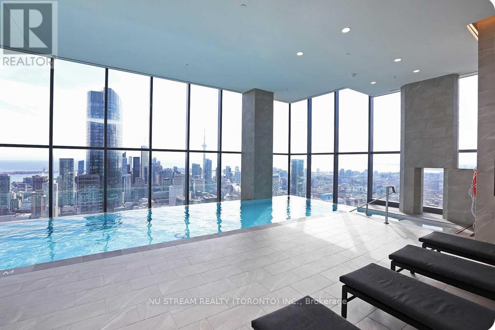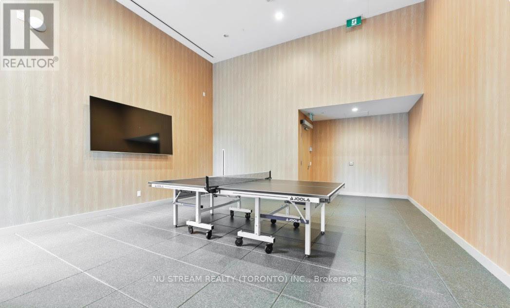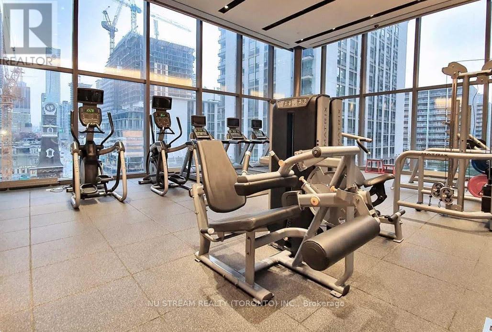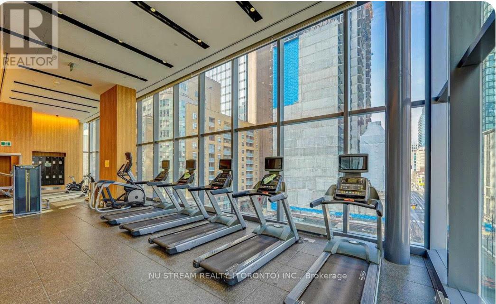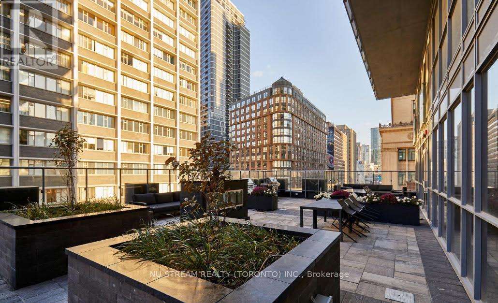1712 - 7 Grenville Street Toronto, Ontario M4Y 0E9
$649,900Maintenance, Heat, Water, Common Area Maintenance, Insurance
$419.42 Monthly
Maintenance, Heat, Water, Common Area Maintenance, Insurance
$419.42 MonthlyLuxury Newer Condo Located At Yonge & Collage. Bright And Spacious 1 Bed Condo Unit With 9' Smooth Ceiling, Floor-To-Ceiling Windows, Large Balcony, Clear View., One (1 ) LOCKER Is Included. Great Location With All Amenities Include Gym, Pool, Yoga/Aerobics Room, Rain Room With Spa Beds, Rooftop Terrace With BBQs & Private Dining, Sundeck With Misting Station, Party Room With Catering Kitchen & Fireside Lounge, Games/Party Room, Theatre Room, Business Centre & 24hr Security/Concierge. Great Location With Steps to TTC, Loblaws City Market, Tim's, Starbucks, Dry Cleaner, Vet Clinic; Mins to Circle K Convenience, Pharmacy, LCBO, Restaurants, Banks, etc. A Must-See Property That Checks All The Boxes For Lifestyle, Location, And Investment Potential! (id:50886)
Property Details
| MLS® Number | C12385570 |
| Property Type | Single Family |
| Community Name | Bay Street Corridor |
| Amenities Near By | Hospital, Park, Public Transit, Schools |
| Community Features | Pet Restrictions |
| Features | Balcony |
| Pool Type | Indoor Pool |
Building
| Bathroom Total | 1 |
| Bedrooms Above Ground | 1 |
| Bedrooms Total | 1 |
| Age | 0 To 5 Years |
| Amenities | Security/concierge, Exercise Centre, Party Room, Sauna, Storage - Locker |
| Appliances | Oven - Built-in, Range, Cooktop, Dishwasher, Dryer, Microwave, Oven, Washer, Refrigerator |
| Cooling Type | Central Air Conditioning |
| Exterior Finish | Concrete |
| Flooring Type | Hardwood |
| Heating Fuel | Natural Gas |
| Heating Type | Forced Air |
| Size Interior | 0 - 499 Ft2 |
| Type | Apartment |
Parking
| Underground | |
| No Garage |
Land
| Acreage | No |
| Land Amenities | Hospital, Park, Public Transit, Schools |
Rooms
| Level | Type | Length | Width | Dimensions |
|---|---|---|---|---|
| Flat | Living Room | 5.45 m | 3.22 m | 5.45 m x 3.22 m |
| Flat | Dining Room | 5.45 m | 3.22 m | 5.45 m x 3.22 m |
| Flat | Kitchen | 3.28 m | 2.17 m | 3.28 m x 2.17 m |
| Flat | Bedroom | 2.93 m | 3.23 m | 2.93 m x 3.23 m |
Contact Us
Contact us for more information
Nancy Liao
Salesperson
590 Alden Road Unit 100
Markham, Ontario L3R 8N2
(647) 695-1188
(647) 695-1188

