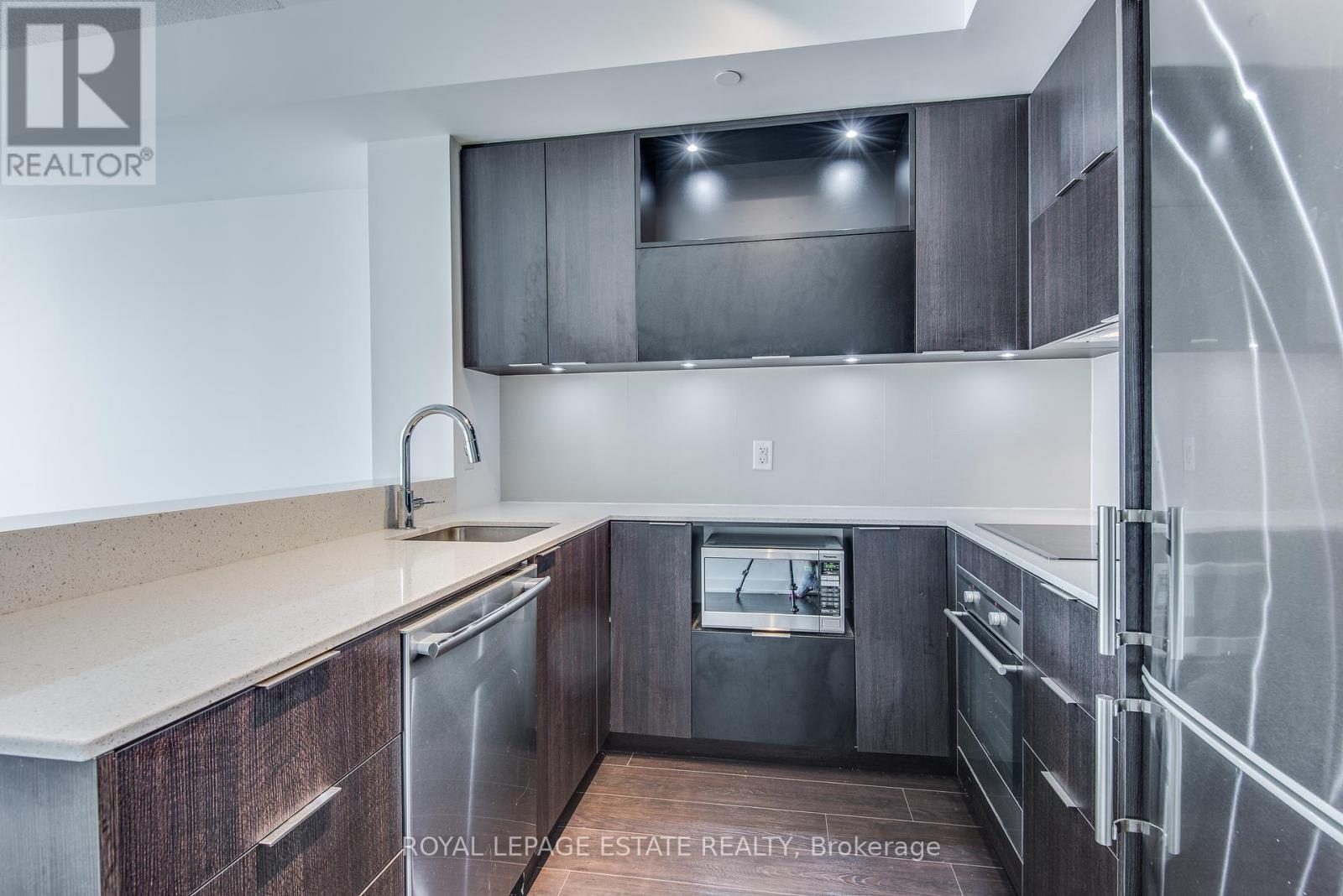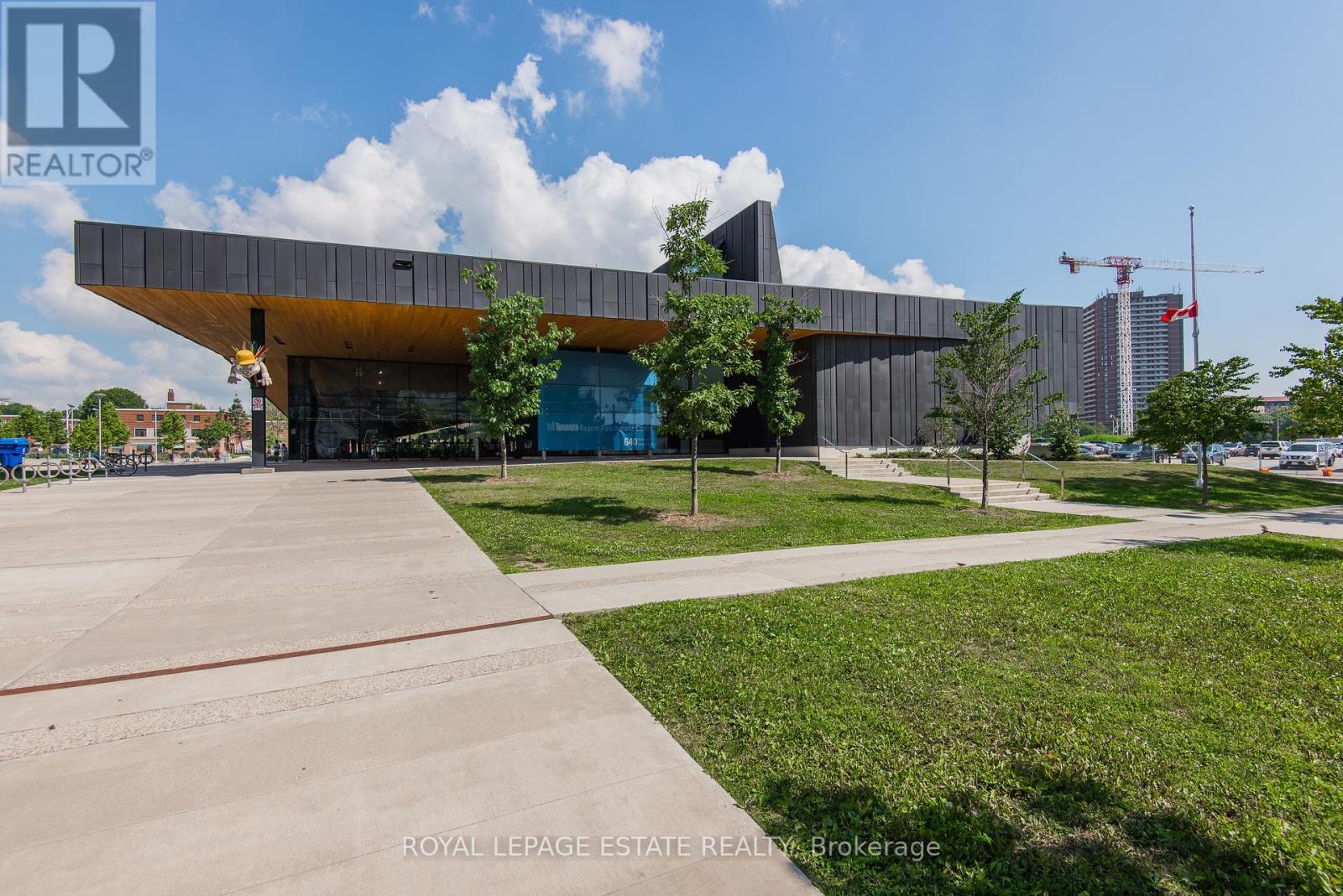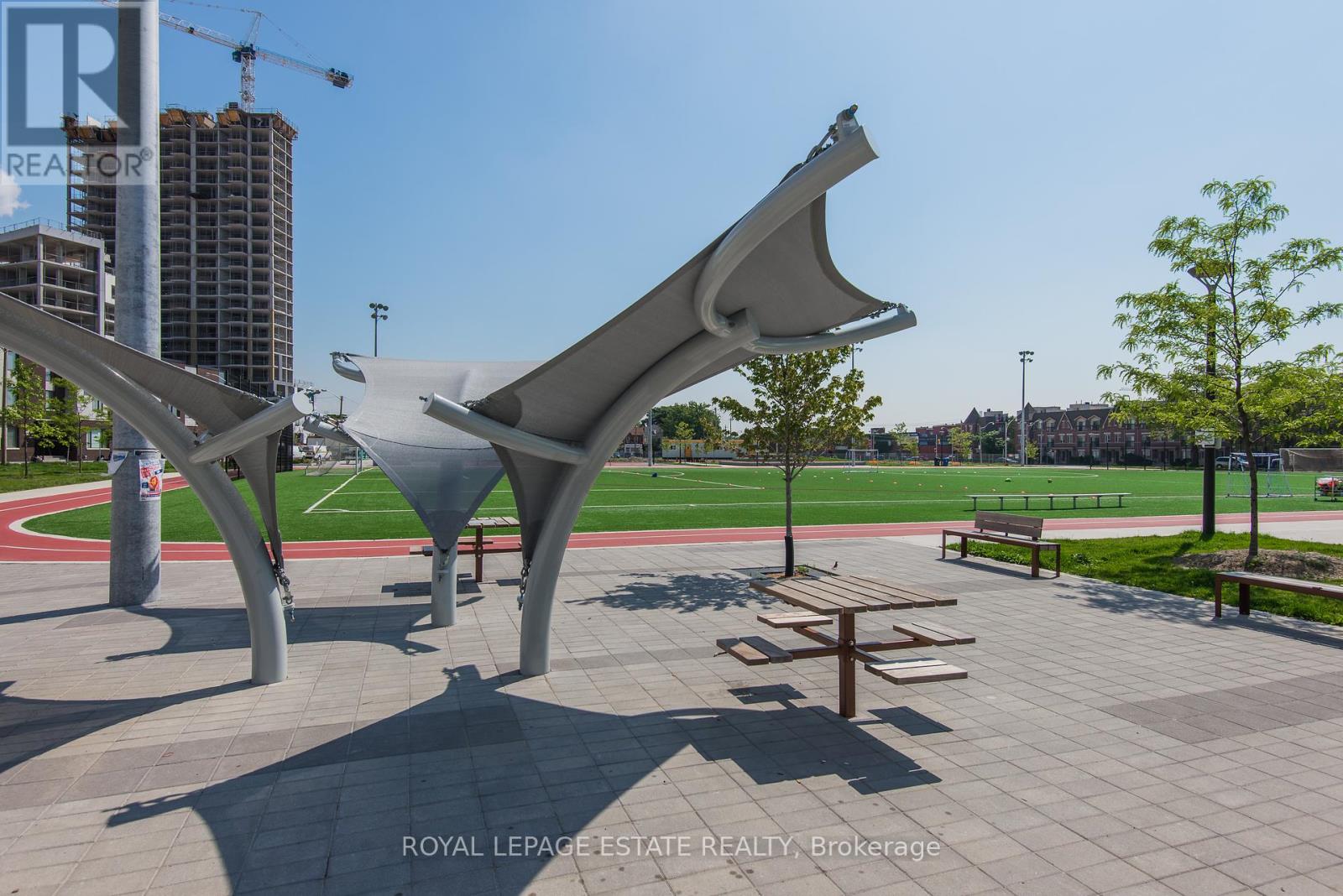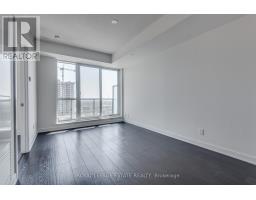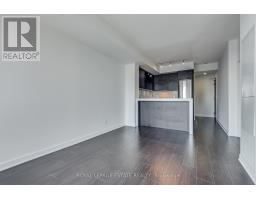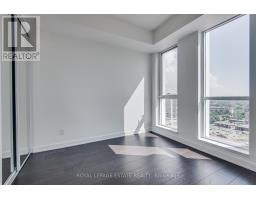1713 - 170 Sumach Street Toronto, Ontario M5A 0C3
$549,900Maintenance, Water, Insurance, Common Area Maintenance
$483.79 Monthly
Maintenance, Water, Insurance, Common Area Maintenance
$483.79 MonthlyDiscover modern urban living in this stunning 1-bedroom, 1-bathroom condominium apartment nestled in the vibrant Regent Park neighbourhood of Toronto. Spanning 531 sqft, this home boasts 9-foot ceilings and a spacious U-shaped kitchen, perfect for cooking enthusiasts. Outfitted with stainless steel appliances and sleek quartz countertops, the kitchen also features a convenient breakfast bar for casual dining. The living room opens up to an inviting balcony, offering beautiful east and south-facing views that extend all the way to the lake, creating a serene outdoor retreat. The bedroom features a double closet, ensuring ample storage space, while the laundry room is equipped with organized closet solutions for added convenience. A storage locker is included for extra belongings. Enjoy seamless transit access right at your doorstep and the convenience of nearby amenities such as FreshCo, Shoppers Drug Mart, and the Regent Park Recreation Centre. With laminate flooring replaced in October 2020, this apartment is ready for you to move in and enjoy the best of city living. Don't miss out on this fantastic opportunity! Note: photo's show laminate flooring prior to being replaced. (id:50886)
Property Details
| MLS® Number | C9511337 |
| Property Type | Single Family |
| Community Name | Regent Park |
| AmenitiesNearBy | Park, Public Transit, Schools |
| CommunityFeatures | Pet Restrictions, Community Centre |
| Features | Balcony, Carpet Free |
| Structure | Squash & Raquet Court |
| ViewType | View |
Building
| BathroomTotal | 1 |
| BedroomsAboveGround | 1 |
| BedroomsTotal | 1 |
| Amenities | Security/concierge, Exercise Centre, Party Room, Storage - Locker |
| Appliances | Dishwasher, Dryer, Microwave, Oven, Refrigerator, Washer |
| CoolingType | Central Air Conditioning |
| ExteriorFinish | Concrete |
| FlooringType | Laminate, Ceramic, Concrete |
| SizeInterior | 499.9955 - 598.9955 Sqft |
| Type | Apartment |
Parking
| Underground |
Land
| Acreage | No |
| LandAmenities | Park, Public Transit, Schools |
Rooms
| Level | Type | Length | Width | Dimensions |
|---|---|---|---|---|
| Main Level | Living Room | 4.46 m | 3.08 m | 4.46 m x 3.08 m |
| Main Level | Dining Room | 4.46 m | 3.08 m | 4.46 m x 3.08 m |
| Main Level | Kitchen | 3.2 m | 2.79 m | 3.2 m x 2.79 m |
| Main Level | Bedroom | 2.95 m | 2.82 m | 2.95 m x 2.82 m |
| Main Level | Bathroom | 2.52 m | 1.49 m | 2.52 m x 1.49 m |
| Main Level | Laundry Room | 2.03 m | 1.35 m | 2.03 m x 1.35 m |
| Main Level | Other | 3.28 m | 1.49 m | 3.28 m x 1.49 m |
https://www.realtor.ca/real-estate/27582038/1713-170-sumach-street-toronto-regent-park-regent-park
Interested?
Contact us for more information
Bob Baldwin
Salesperson
2301 Queen Street East
Toronto, Ontario M4E 1G7




