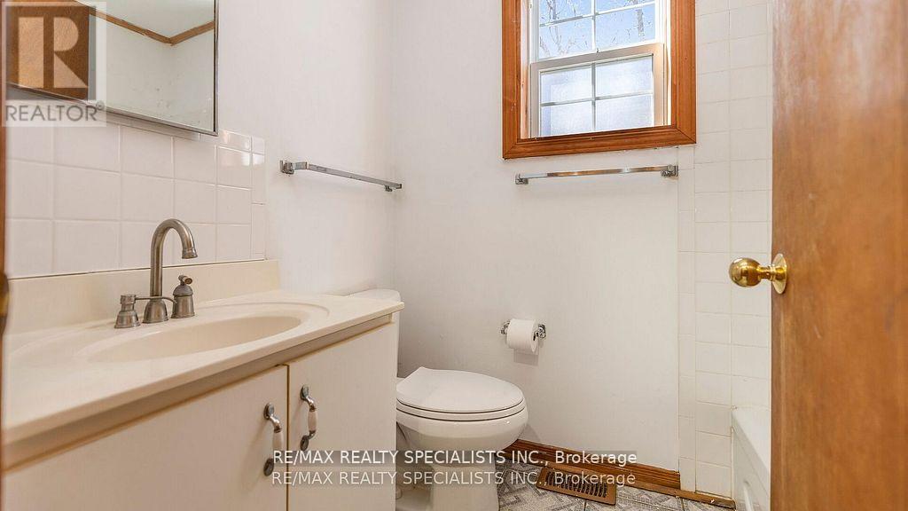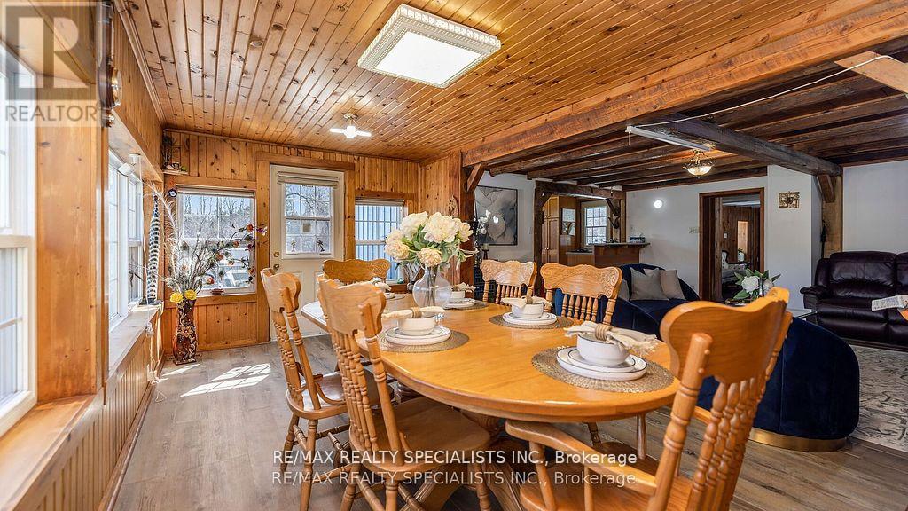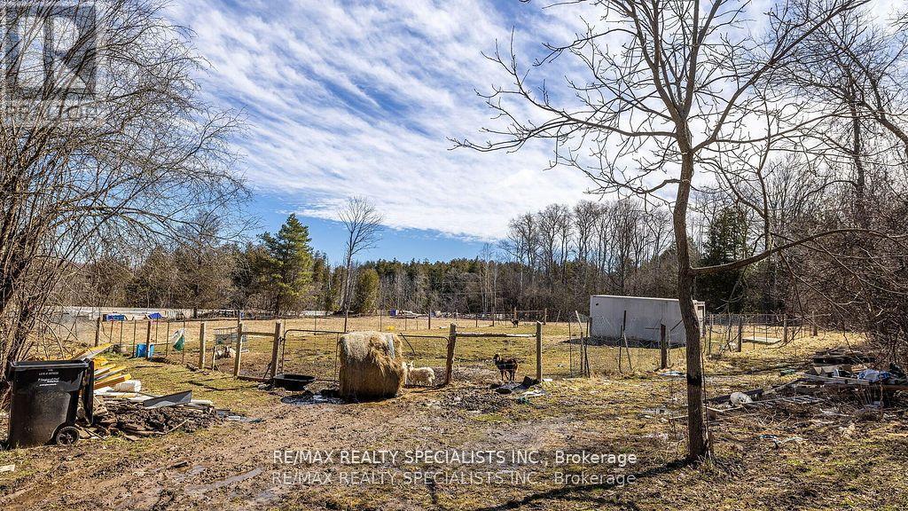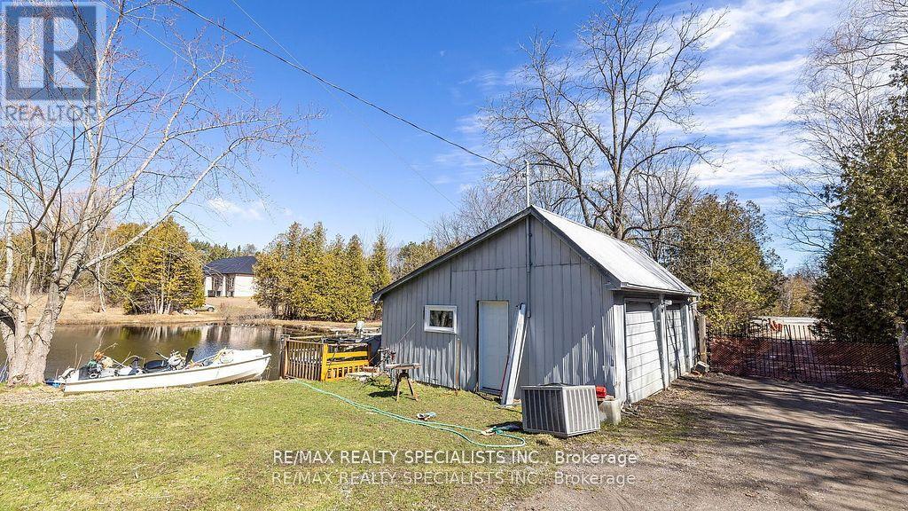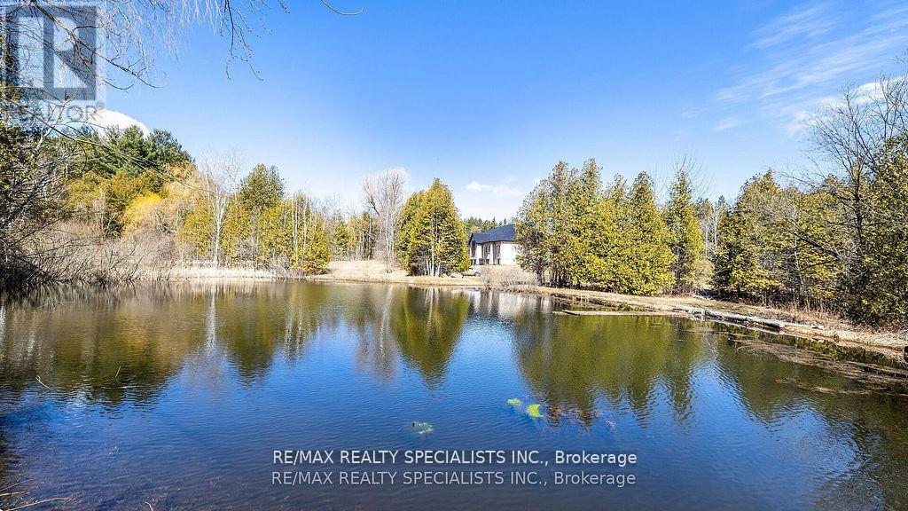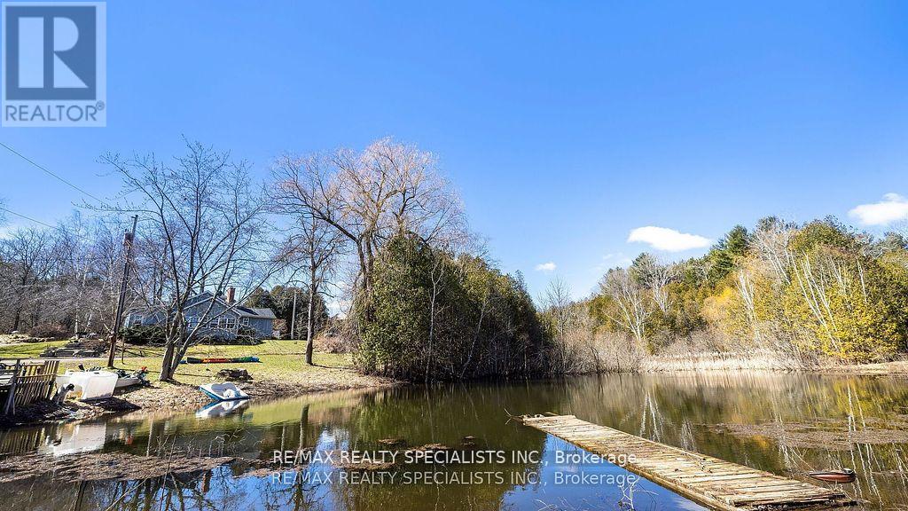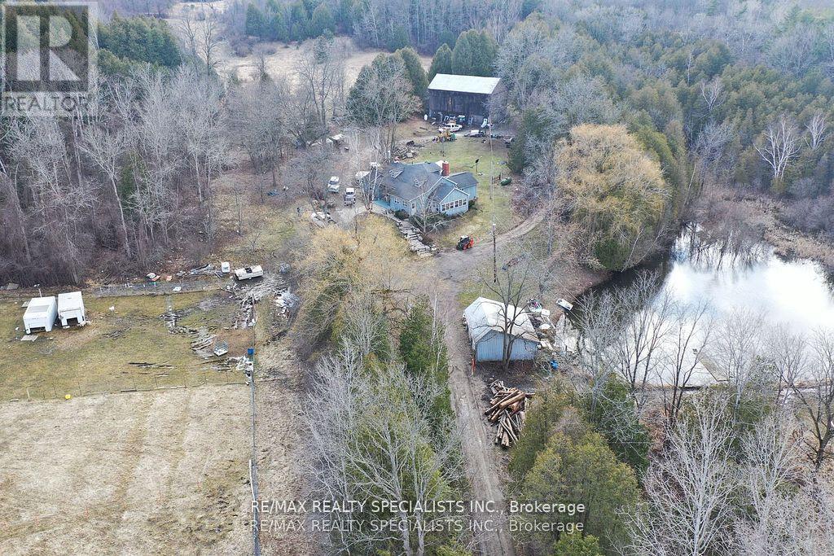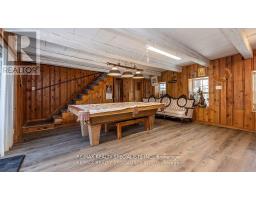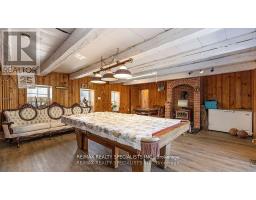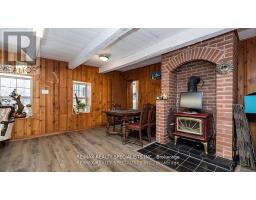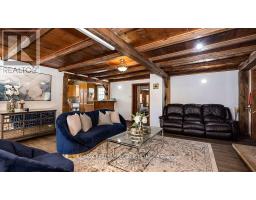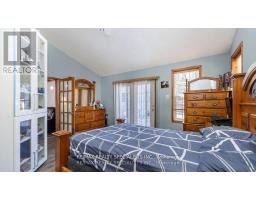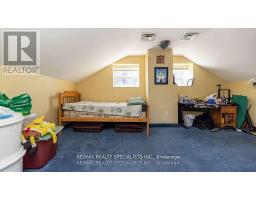17130 The Gore Road Caledon, Ontario L7K 2M4
$3,299,000
JUST ONE WORD !! WOW !! Nestled on 48 acres of picturesque countryside, this property is a sanctuary of endless possibilities. The original barn, boasting two levels of extra space, invites creativity for a home-based business or personalized workshop. Step inside the charming house, where character abounds with old wood beams, offering a romantic country lifestyle. Enjoy the tranquil pond and explore trails enveloped by trees, perfect for snowmobile rides or peaceful jogs. The home is designed for year-round comfort, featuring a hot water tub, a family room ideal for entertaining with a pool table, and recent upgrades including a heat pump, furnace, and AC. With over 50 dark walnut trees gracing the property, this is truly a must-have retreat. Welcome to your oasis, where every season brings its own magic. Don't miss out on this captivating opportunity. **** EXTRAS **** HAT PUMP 2023 AC 2023 (id:50886)
Property Details
| MLS® Number | W10409156 |
| Property Type | Single Family |
| Community Name | Caledon East |
| AmenitiesNearBy | Schools |
| Features | Conservation/green Belt |
| ParkingSpaceTotal | 10 |
| Structure | Barn |
| ViewType | View |
Building
| BathroomTotal | 3 |
| BedroomsAboveGround | 3 |
| BedroomsTotal | 3 |
| Appliances | Water Heater, Water Purifier, Blinds, Dishwasher, Dryer, Hot Tub, Microwave, Refrigerator, Stove, Washer, Water Softener |
| ConstructionStyleAttachment | Detached |
| CoolingType | Central Air Conditioning |
| ExteriorFinish | Wood |
| FireplacePresent | Yes |
| FlooringType | Hardwood, Ceramic |
| FoundationType | Concrete, Block |
| HeatingFuel | Propane |
| HeatingType | Forced Air |
| StoriesTotal | 2 |
| Type | House |
Parking
| Detached Garage |
Land
| Acreage | No |
| LandAmenities | Schools |
| Sewer | Septic System |
| SizeDepth | 2186 Ft |
| SizeFrontage | 542 Ft |
| SizeIrregular | 542 X 2186 Ft |
| SizeTotalText | 542 X 2186 Ft |
| SurfaceWater | Lake/pond |
Rooms
| Level | Type | Length | Width | Dimensions |
|---|---|---|---|---|
| Main Level | Living Room | 8.99 m | 6.09 m | 8.99 m x 6.09 m |
| Main Level | Dining Room | 8.99 m | 6.09 m | 8.99 m x 6.09 m |
| Main Level | Kitchen | 3.89 m | 3.5 m | 3.89 m x 3.5 m |
| Main Level | Family Room | 6.69 m | 6.09 m | 6.69 m x 6.09 m |
| Main Level | Primary Bedroom | 4.74 m | 4.74 m | 4.74 m x 4.74 m |
| Upper Level | Bedroom | 4.86 m | 4.86 m | 4.86 m x 4.86 m |
| Upper Level | Bedroom 2 | 4.86 m | 4.86 m | 4.86 m x 4.86 m |
Utilities
| Cable | Available |
https://www.realtor.ca/real-estate/27621739/17130-the-gore-road-caledon-caledon-east-caledon-east
Interested?
Contact us for more information
Jassi Panag
Broker
490 Bramalea Road Suite 400
Brampton, Ontario L6T 0G1
Charanjit Jassar
Salesperson
490 Bramalea Road Suite 400
Brampton, Ontario L6T 0G1







