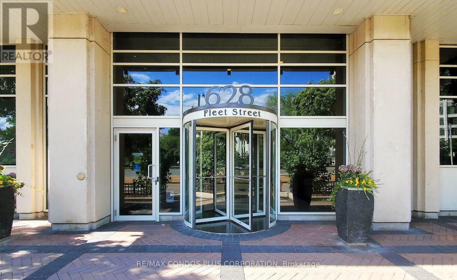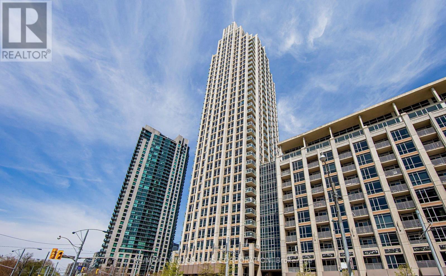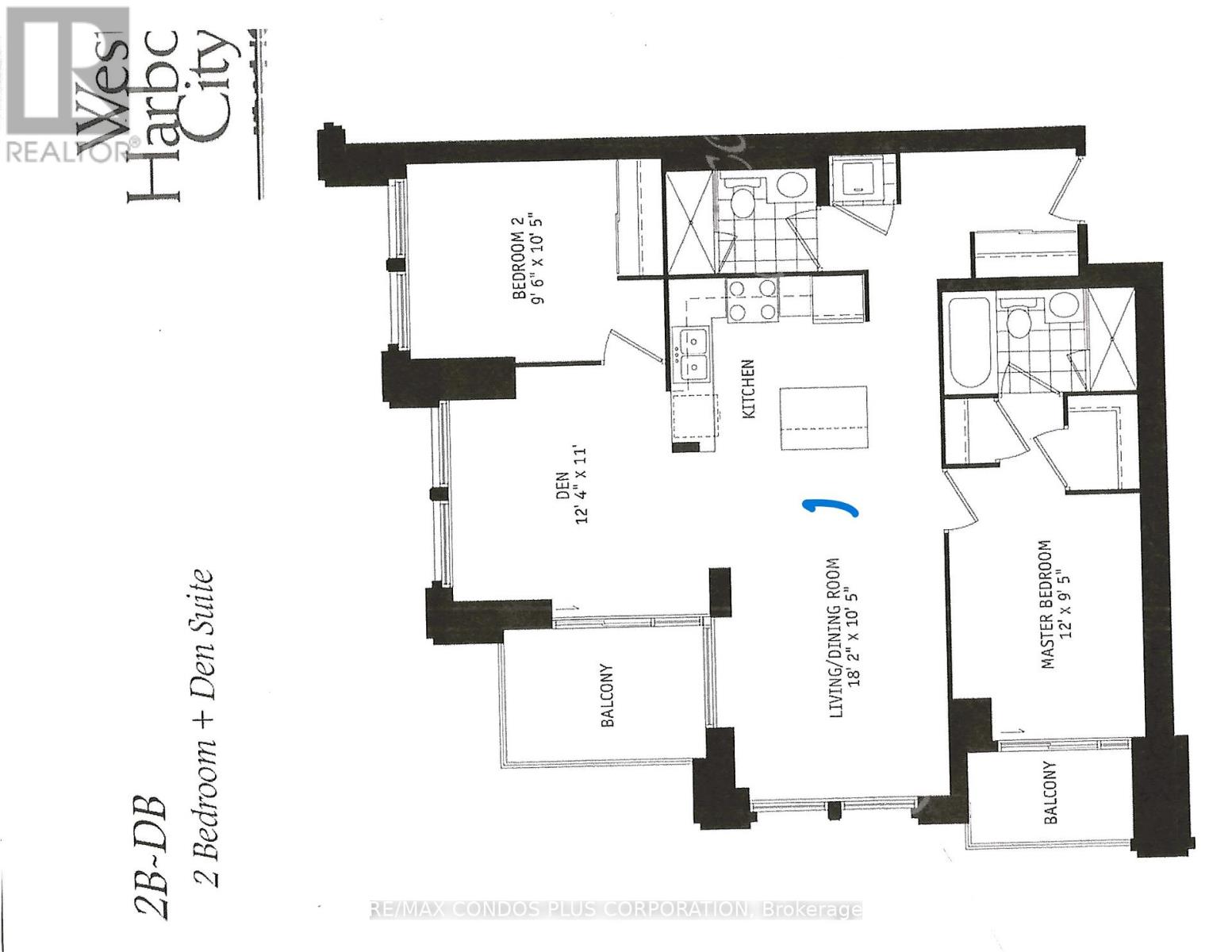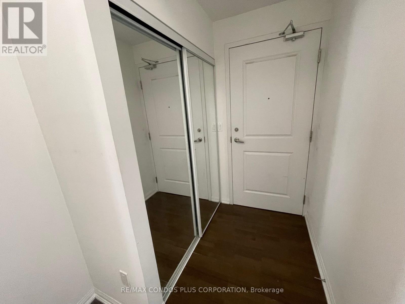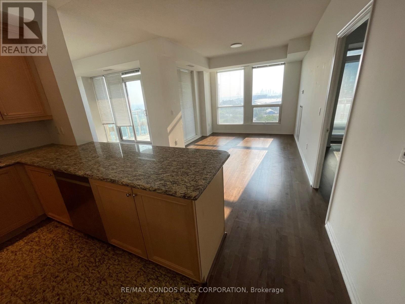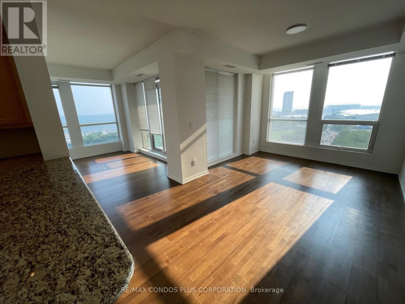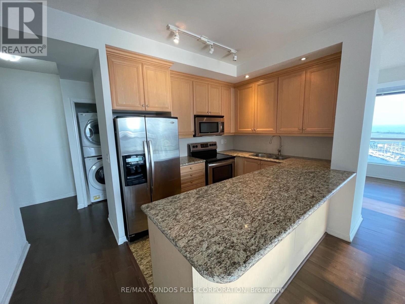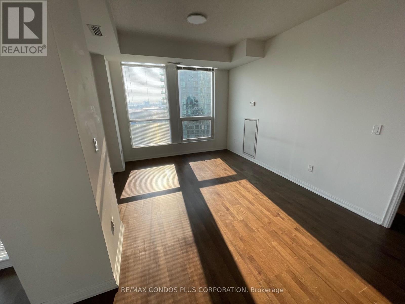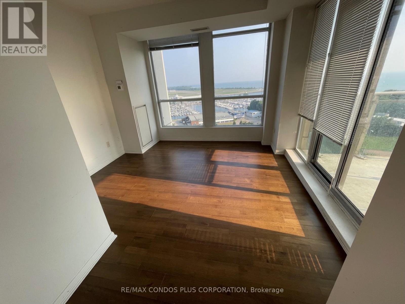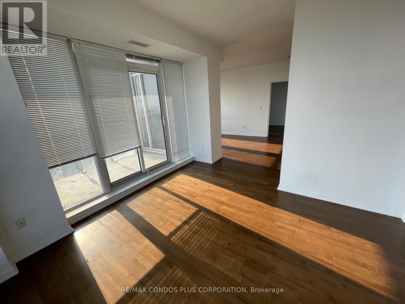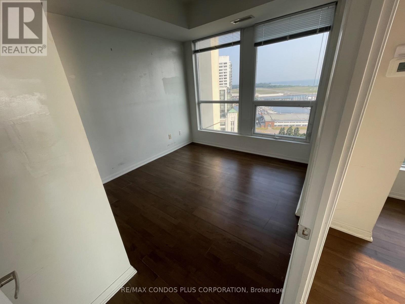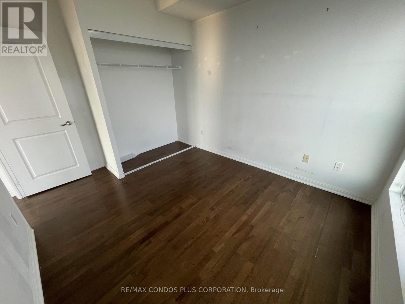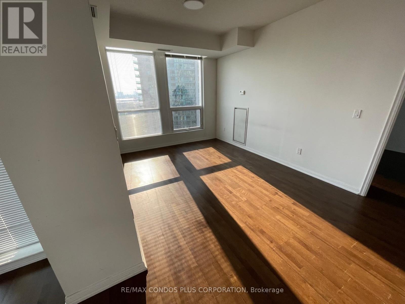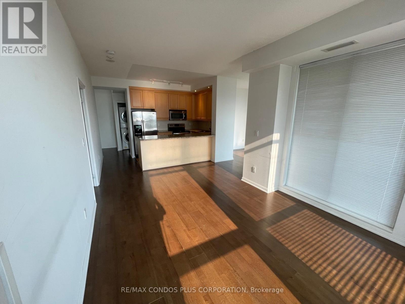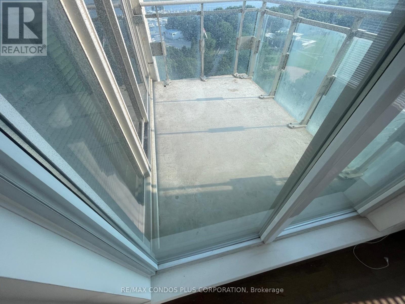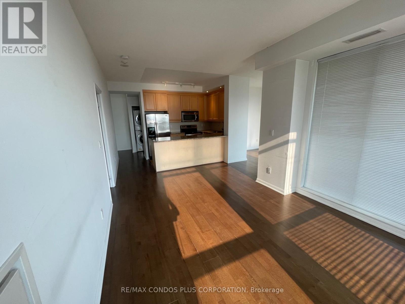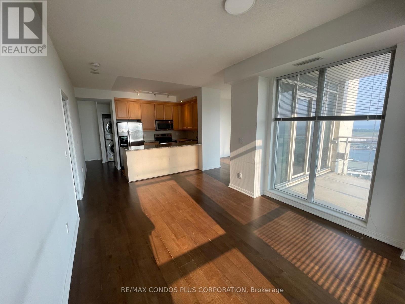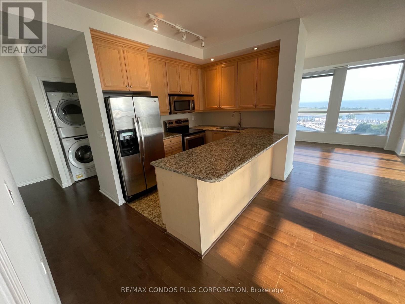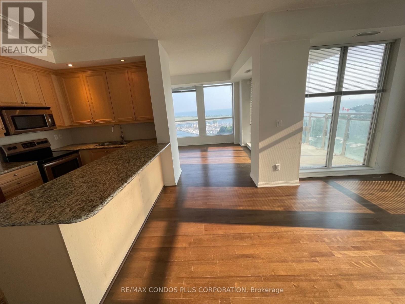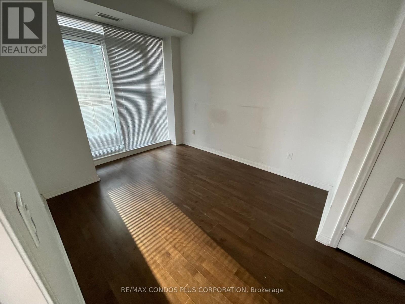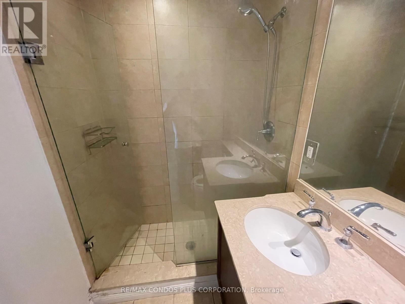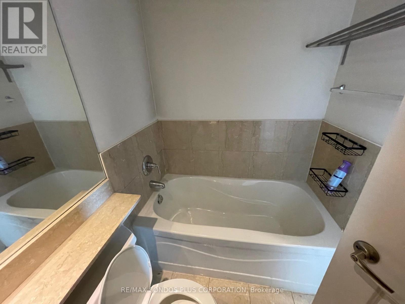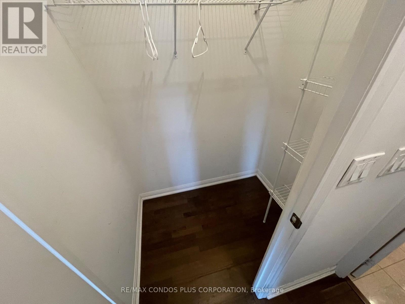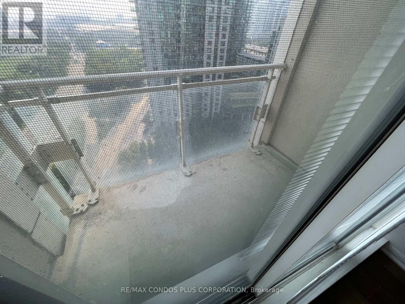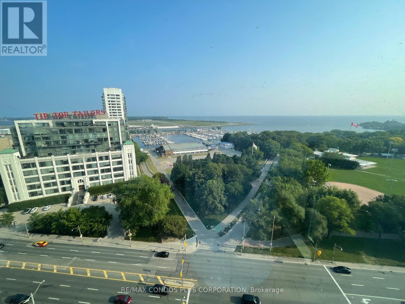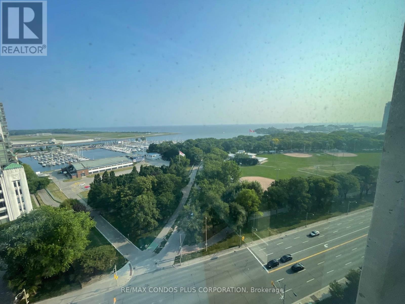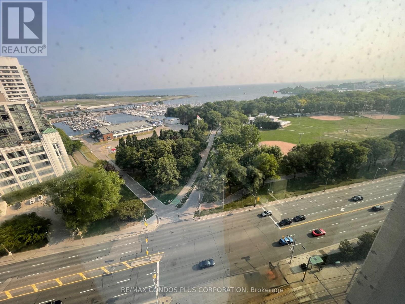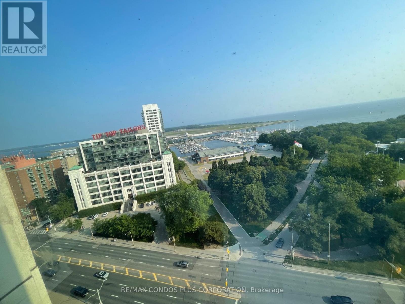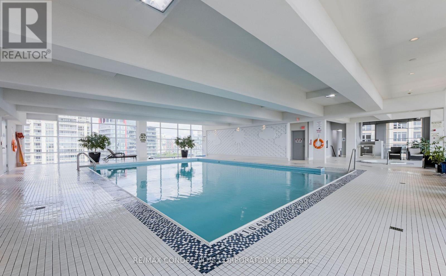1714 - 628 Fleet Street Toronto, Ontario M5V 1A9
2 Bedroom
2 Bathroom
1,000 - 1,199 ft2
Indoor Pool
Central Air Conditioning
Forced Air
Waterfront
$3,750 Monthly
West Harbour City Condominium, Luxurious split 2 bed room plus dinning room, 2 full bath, Granite counter top. Laminated Floor, Panoramic South West Lake view. Stainless Steel Appliances, Approx 1016 sq. ft (id:50886)
Property Details
| MLS® Number | C12327347 |
| Property Type | Single Family |
| Community Name | Waterfront Communities C1 |
| Amenities Near By | Public Transit |
| Community Features | Pets Not Allowed |
| Features | Balcony |
| Parking Space Total | 1 |
| Pool Type | Indoor Pool |
| Water Front Type | Waterfront |
Building
| Bathroom Total | 2 |
| Bedrooms Above Ground | 2 |
| Bedrooms Total | 2 |
| Amenities | Security/concierge, Exercise Centre, Visitor Parking, Storage - Locker |
| Appliances | Blinds, Dishwasher, Dryer, Microwave, Stove, Washer, Refrigerator |
| Cooling Type | Central Air Conditioning |
| Exterior Finish | Concrete |
| Fire Protection | Security System |
| Flooring Type | Hardwood |
| Heating Fuel | Natural Gas |
| Heating Type | Forced Air |
| Size Interior | 1,000 - 1,199 Ft2 |
| Type | Apartment |
Parking
| Underground | |
| Garage |
Land
| Acreage | No |
| Land Amenities | Public Transit |
| Surface Water | Lake/pond |
Rooms
| Level | Type | Length | Width | Dimensions |
|---|---|---|---|---|
| Ground Level | Living Room | 5.26 m | 3 m | 5.26 m x 3 m |
| Ground Level | Dining Room | 3.1 m | 3.6 m | 3.1 m x 3.6 m |
| Ground Level | Kitchen | 2.36 m | 3.01 m | 2.36 m x 3.01 m |
| Ground Level | Primary Bedroom | 4 m | 2.9 m | 4 m x 2.9 m |
| Ground Level | Bedroom 2 | 3.5 m | 2.73 m | 3.5 m x 2.73 m |
Contact Us
Contact us for more information
Purushotham Purushotham
Broker
(416) 558-3538
www.downtownrealty.ca
RE/MAX Condos Plus Corporation
45 Harbour Square
Toronto, Ontario M5J 2G4
45 Harbour Square
Toronto, Ontario M5J 2G4
(416) 203-6636
(416) 203-1908
www.remaxcondosplus.com/

