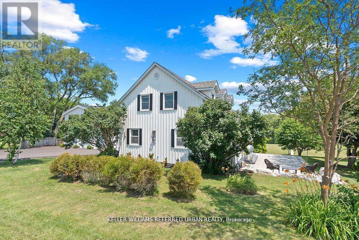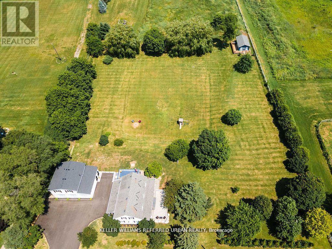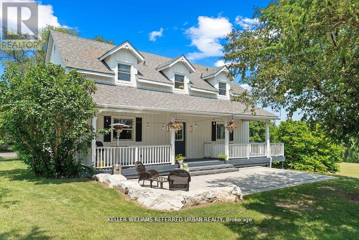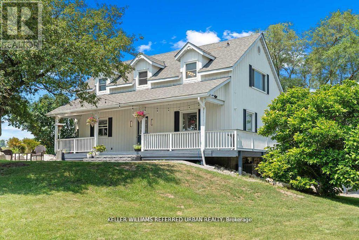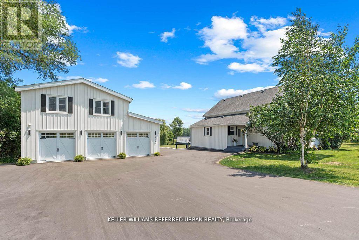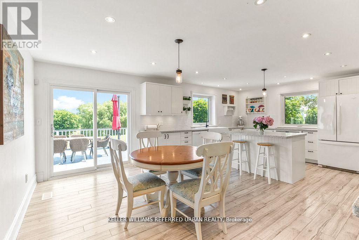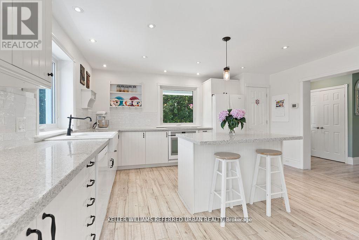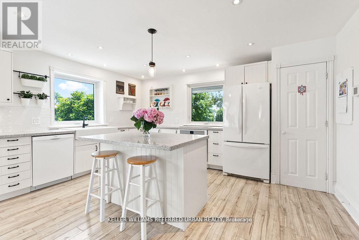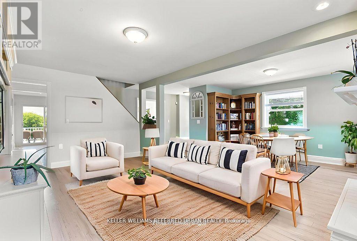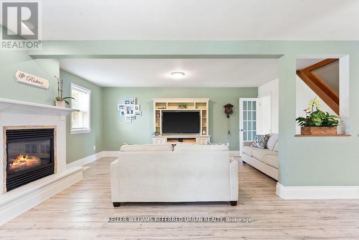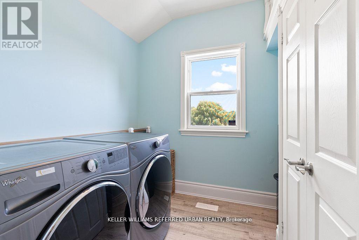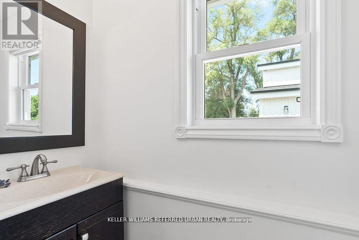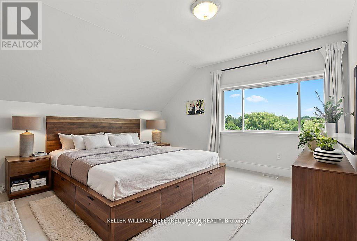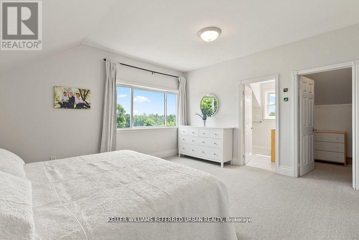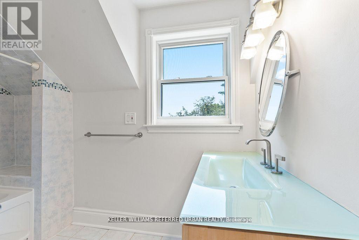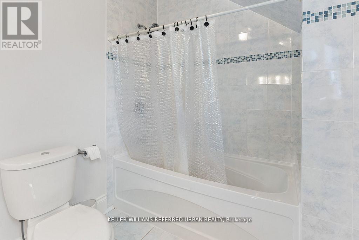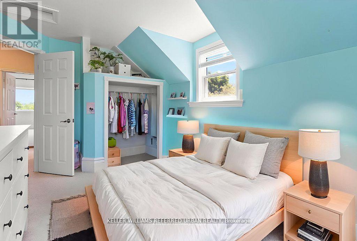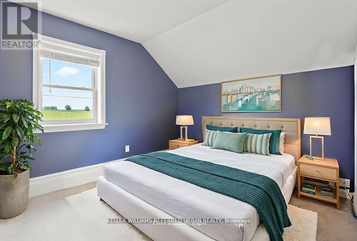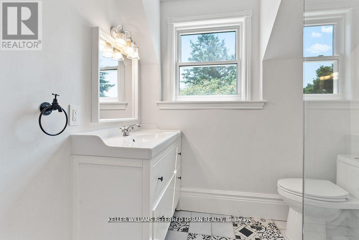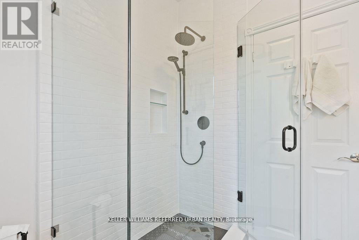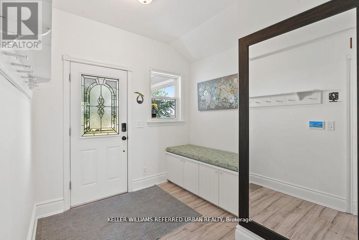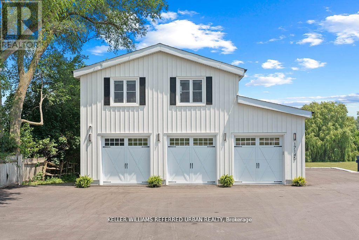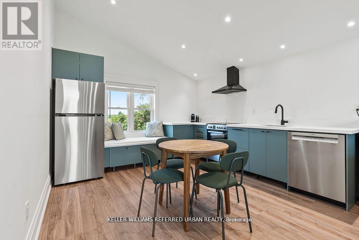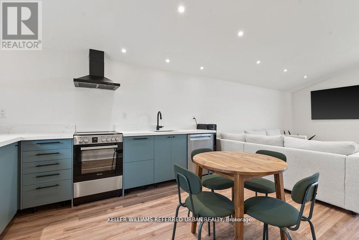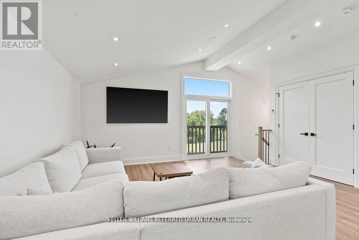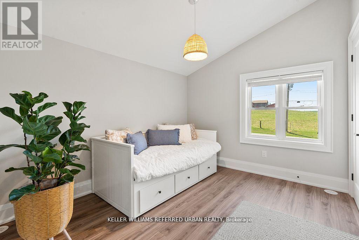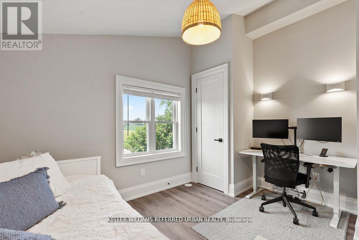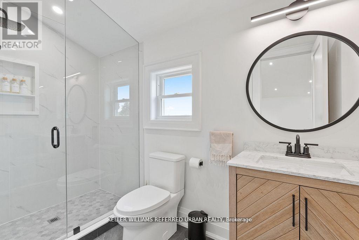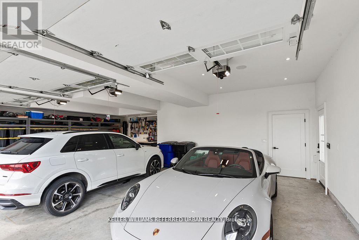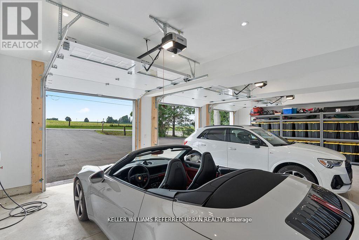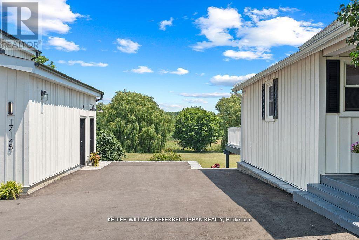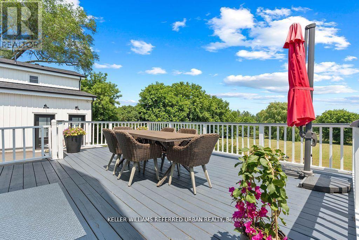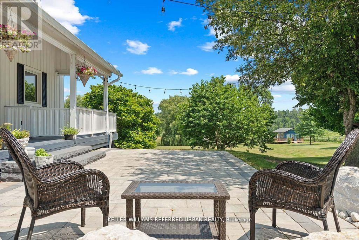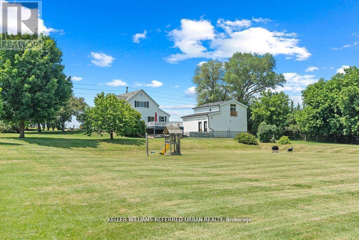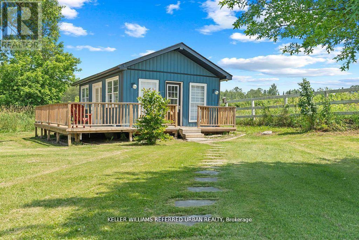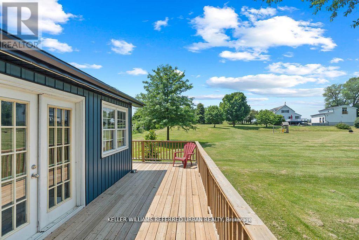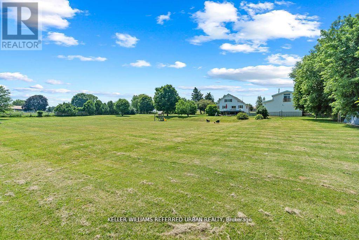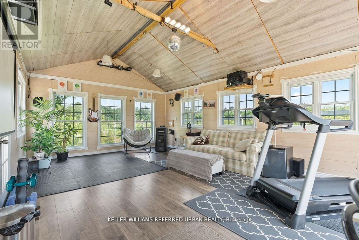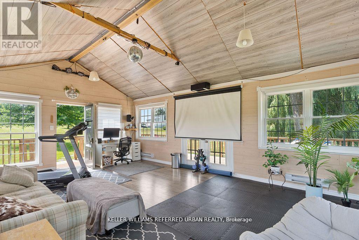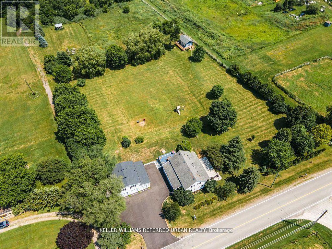17145 8th Concession Road King, Ontario L0G 1T0
$1,698,000
Arguably one of the best opportunities in King, this sprawling 2-acre estate offers endless possibilities with three separate buildings to truly live your best life. Work from home or earn income effortlessly with a newly built apartment perched above the pristine 3-car garage -- complete with an electric car charger. Enjoy sweeping views of your property from expansive sun decks while snacking on fruit from your own trees. With two kitchens and a charming garden house, this is an entertainer's paradise -- perfect for weddings, parties, or your own private sports events. A newly paved driveway makes hosting a breeze, and the massive flat backyard offers serene, endless views that invite imagination. Whether you're looking for a multi-generational retreat, an income-generating property, or a show-stopping venue, the possibilities here are truly endless. (id:50886)
Property Details
| MLS® Number | N12464957 |
| Property Type | Single Family |
| Community Name | Rural King |
| Amenities Near By | Golf Nearby, Place Of Worship |
| Community Features | Community Centre |
| Equipment Type | Water Heater - Gas, Water Heater |
| Features | Lighting, Guest Suite, In-law Suite |
| Parking Space Total | 13 |
| Rental Equipment Type | Water Heater - Gas, Water Heater |
| Structure | Deck, Patio(s), Porch |
| View Type | View, Valley View |
Building
| Bathroom Total | 4 |
| Bedrooms Above Ground | 4 |
| Bedrooms Total | 4 |
| Amenities | Fireplace(s) |
| Appliances | Garage Door Opener Remote(s), Central Vacuum, Water Heater, Water Softener, Water Treatment, Cooktop, Dishwasher, Dryer, Garage Door Opener, Hood Fan, Oven, Play Structure, Stove, Washer, Refrigerator |
| Basement Development | Unfinished |
| Basement Features | Walk Out |
| Basement Type | N/a (unfinished), N/a |
| Construction Style Attachment | Detached |
| Cooling Type | Central Air Conditioning |
| Exterior Finish | Wood |
| Fire Protection | Alarm System, Monitored Alarm, Security System, Smoke Detectors |
| Fireplace Fuel | Pellet |
| Fireplace Present | Yes |
| Fireplace Type | Stove |
| Flooring Type | Laminate, Carpeted |
| Foundation Type | Stone |
| Half Bath Total | 1 |
| Heating Fuel | Natural Gas |
| Heating Type | Forced Air |
| Stories Total | 2 |
| Size Interior | 1,500 - 2,000 Ft2 |
| Type | House |
| Utility Water | Drilled Well |
Parking
| Detached Garage | |
| Garage |
Land
| Acreage | No |
| Land Amenities | Golf Nearby, Place Of Worship |
| Landscape Features | Landscaped |
| Sewer | Septic System |
| Size Depth | 330 Ft |
| Size Frontage | 264 Ft |
| Size Irregular | 264 X 330 Ft |
| Size Total Text | 264 X 330 Ft|1/2 - 1.99 Acres |
Rooms
| Level | Type | Length | Width | Dimensions |
|---|---|---|---|---|
| Second Level | Primary Bedroom | 4.74 m | 4.54 m | 4.74 m x 4.54 m |
| Second Level | Bedroom 2 | 4.35 m | 2.88 m | 4.35 m x 2.88 m |
| Second Level | Bedroom 3 | 3.38 m | 3.54 m | 3.38 m x 3.54 m |
| Main Level | Mud Room | 3.42 m | 2.6 m | 3.42 m x 2.6 m |
| Main Level | Laundry Room | 3.3 m | 2.52 m | 3.3 m x 2.52 m |
| Main Level | Dining Room | 4.76 m | 3.11 m | 4.76 m x 3.11 m |
| Main Level | Kitchen | 4.76 m | 3.42 m | 4.76 m x 3.42 m |
| Main Level | Living Room | 5.5 m | 6.52 m | 5.5 m x 6.52 m |
Utilities
| Cable | Available |
| Electricity | Installed |
| Wireless | Available |
| Electricity Connected | Connected |
| Natural Gas Available | Available |
| Telephone | Connected |
https://www.realtor.ca/real-estate/28995445/17145-8th-concession-road-king-rural-king
Contact Us
Contact us for more information
Andrew Ipekian
Broker
ipekian.ca/
www.facebook.com/AIREG
ca.linkedin.com/company/andrew-ipekian-real-estate-group
156 Duncan Mill Rd Unit 1
Toronto, Ontario M3B 3N2
(416) 572-1016
(416) 572-1017
www.whykwru.ca/

