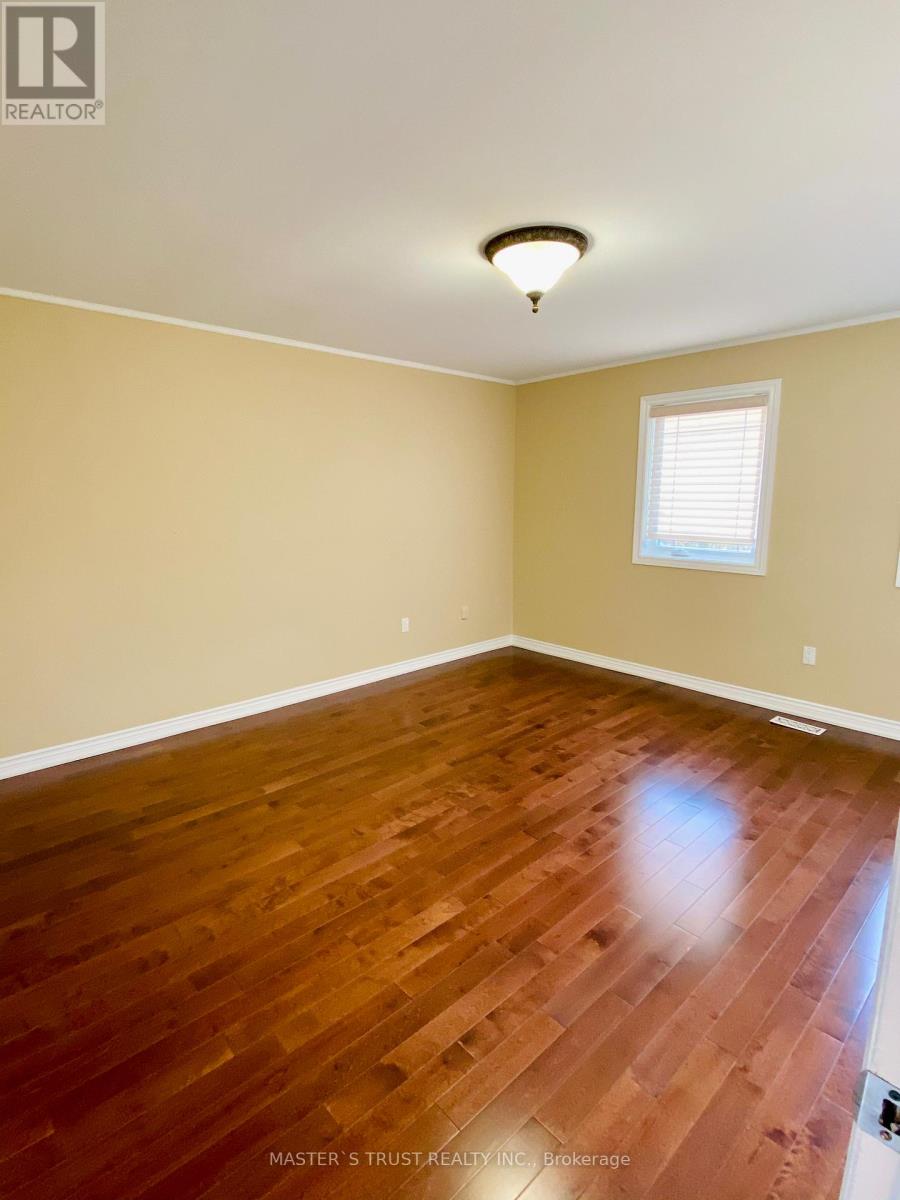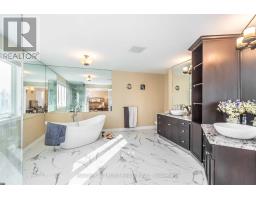1715 Pilgrims Way Oakville, Ontario L6M 2G5
$6,000 Monthly
Luxurious 5 Bedroom Home Approx 3850 Sqft. With A Lots Of Upgrade. Huge Central Island. Master Bedroom With Large Balcony. Spacious Basement With Full Home Theater Sys & Wet Bar. Ravine Lot. Professionally Landscaped With Water Fall, Pond And Stream. In Ground Sprinkler System. Cross Street To High Ranking Abbey Park High School. Walk To Community Center, Mall And Etc. Close To Qew. **** EXTRAS **** 2 Tier Natural Stone Waterfall And 20Ft Pond. Main Floor All Rooms With Double French Door. New B/I Fridge, Stove, Dishwasher, Microwave, Washer & Dryer. Full Home Theater System In Basement. (id:50886)
Property Details
| MLS® Number | W11906599 |
| Property Type | Single Family |
| Community Name | Glen Abbey |
| AmenitiesNearBy | Park, Schools, Public Transit |
| CommunityFeatures | Community Centre |
| Features | Carpet Free |
| ParkingSpaceTotal | 6 |
Building
| BathroomTotal | 4 |
| BedroomsAboveGround | 5 |
| BedroomsBelowGround | 1 |
| BedroomsTotal | 6 |
| Appliances | Water Heater, Garage Door Opener Remote(s) |
| BasementDevelopment | Finished |
| BasementType | N/a (finished) |
| ConstructionStyleAttachment | Detached |
| CoolingType | Central Air Conditioning |
| ExteriorFinish | Brick |
| FireplacePresent | Yes |
| FlooringType | Laminate, Hardwood |
| FoundationType | Poured Concrete |
| HalfBathTotal | 1 |
| HeatingFuel | Natural Gas |
| HeatingType | Forced Air |
| StoriesTotal | 2 |
| SizeInterior | 3499.9705 - 4999.958 Sqft |
| Type | House |
| UtilityWater | Municipal Water |
Parking
| Attached Garage |
Land
| Acreage | No |
| LandAmenities | Park, Schools, Public Transit |
| Sewer | Sanitary Sewer |
Rooms
| Level | Type | Length | Width | Dimensions |
|---|---|---|---|---|
| Second Level | Primary Bedroom | 11.81 m | 13.71 m | 11.81 m x 13.71 m |
| Second Level | Bedroom 2 | 11.81 m | 15.02 m | 11.81 m x 15.02 m |
| Second Level | Bedroom 3 | 11.15 m | 12.14 m | 11.15 m x 12.14 m |
| Second Level | Bedroom 4 | 13.09 m | 14.73 m | 13.09 m x 14.73 m |
| Basement | Bedroom | 12.73 m | 10.86 m | 12.73 m x 10.86 m |
| Basement | Recreational, Games Room | 25.29 m | 40.64 m | 25.29 m x 40.64 m |
| Main Level | Living Room | 12 m | 18.37 m | 12 m x 18.37 m |
| Main Level | Dining Room | 12 m | 13.74 m | 12 m x 13.74 m |
| Main Level | Kitchen | 13.48 m | 24.08 m | 13.48 m x 24.08 m |
| Main Level | Family Room | 14.96 m | 18.56 m | 14.96 m x 18.56 m |
| Main Level | Office | 11.81 m | 12 m | 11.81 m x 12 m |
https://www.realtor.ca/real-estate/27765343/1715-pilgrims-way-oakville-glen-abbey-glen-abbey
Interested?
Contact us for more information
Jasmine Sun
Salesperson
3190 Steeles Ave East #120
Markham, Ontario L3R 1G9







































