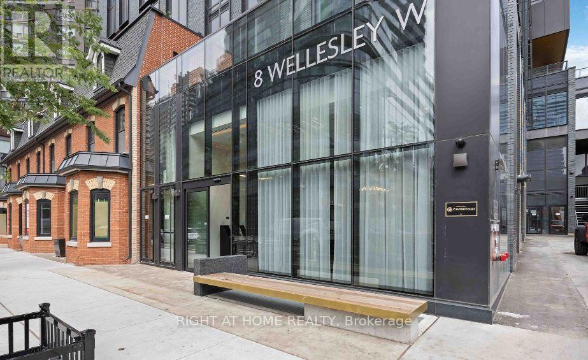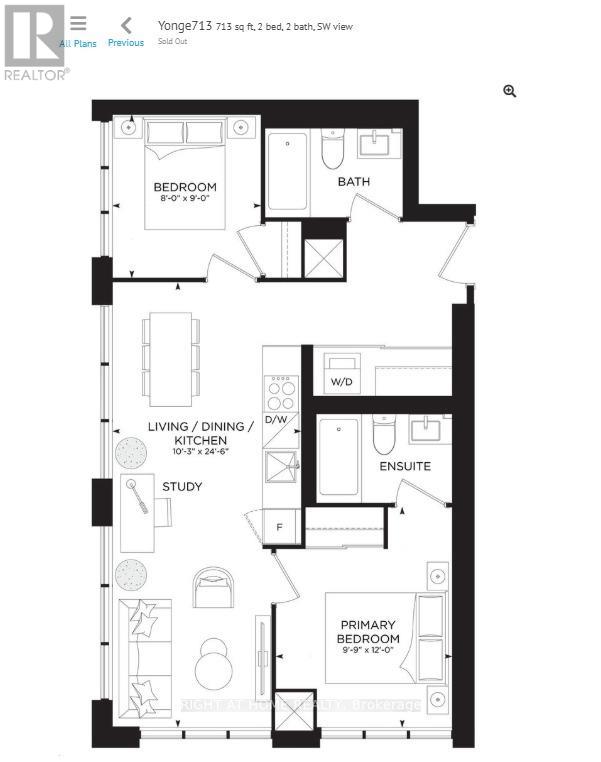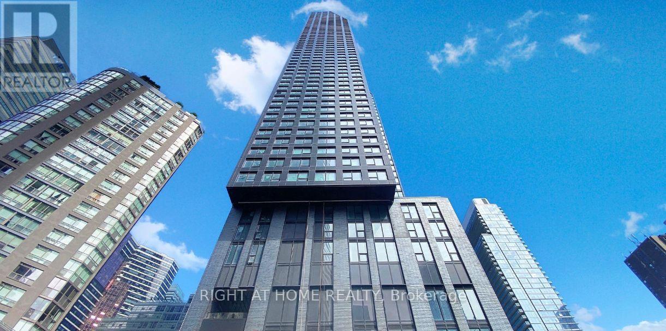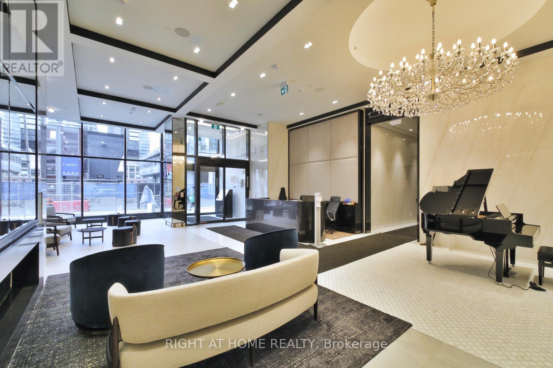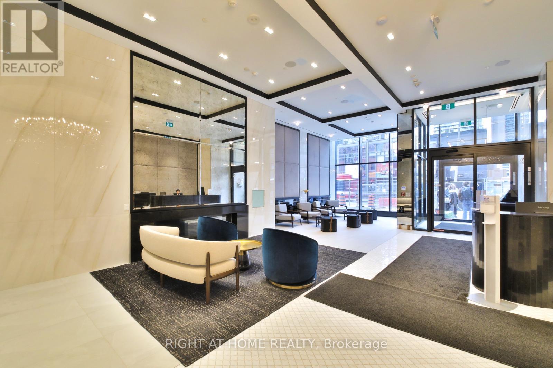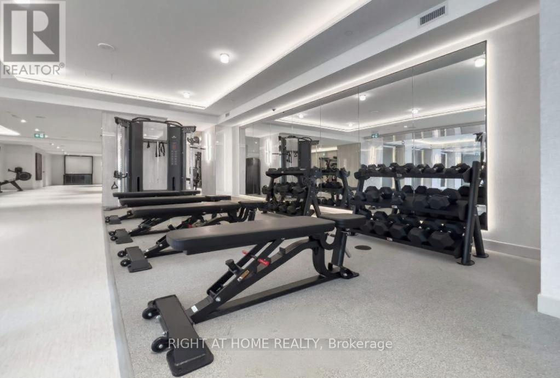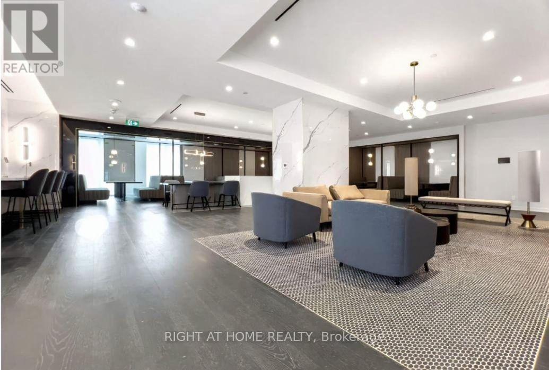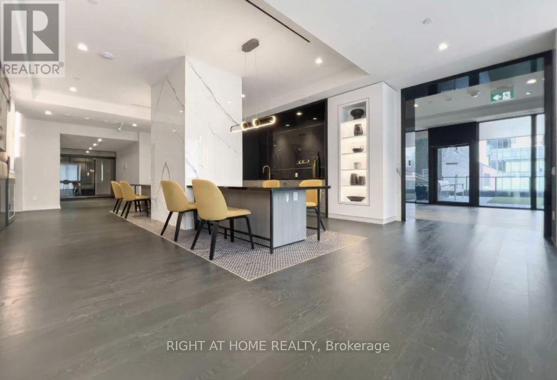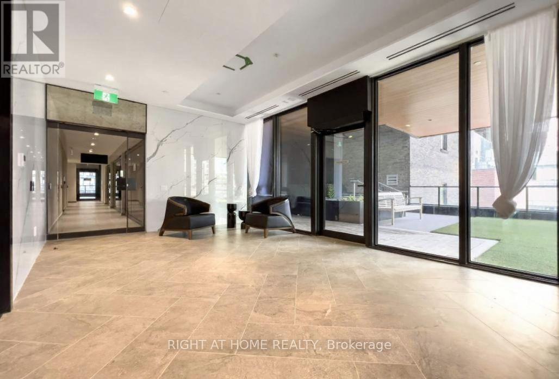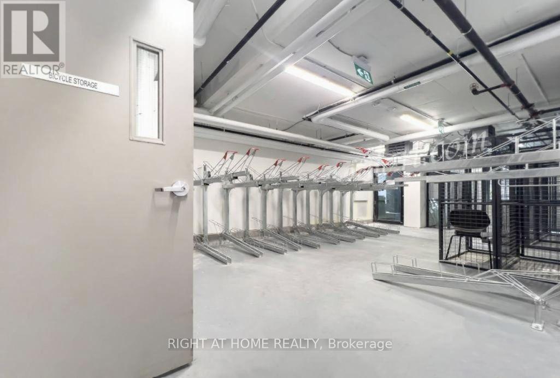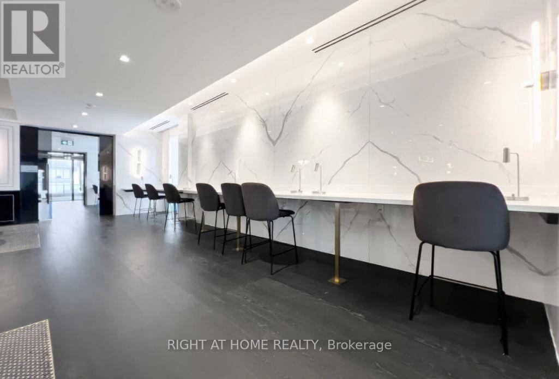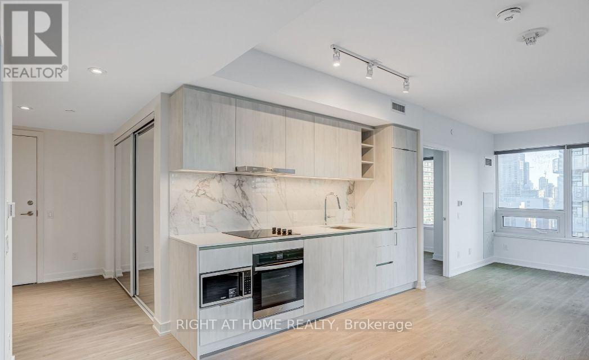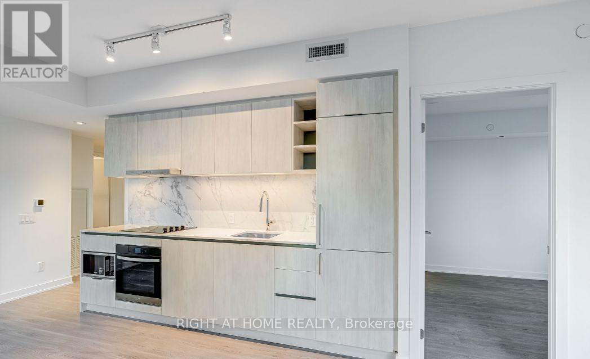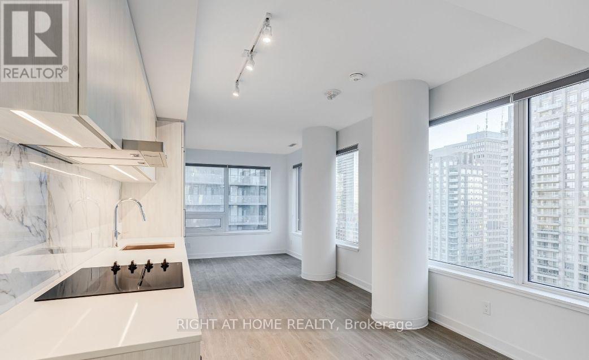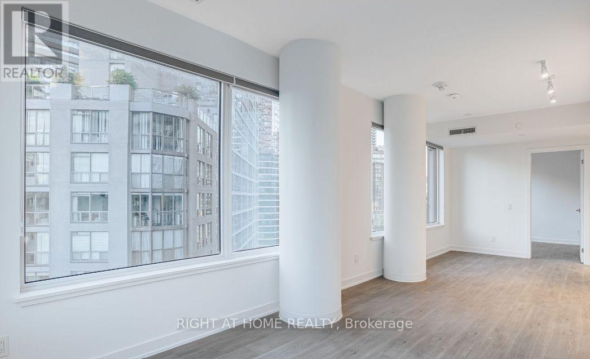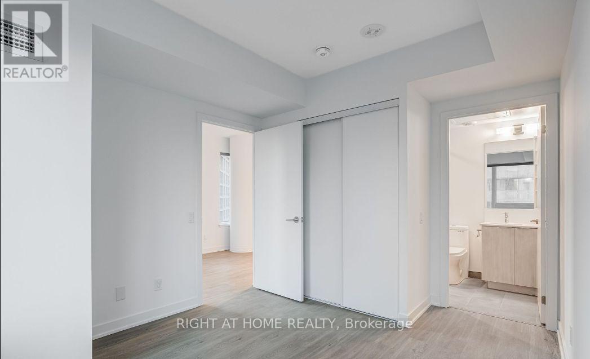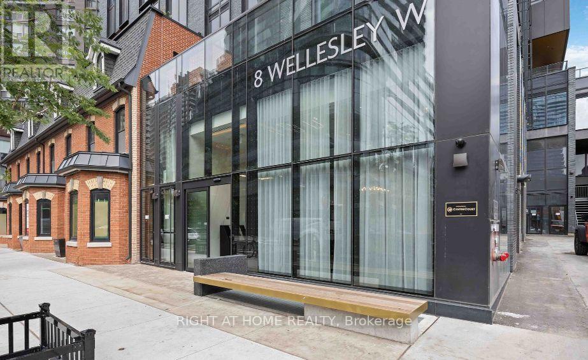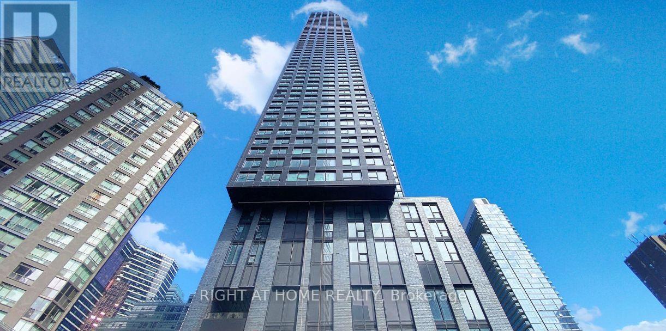1716 - 8 Wellesley Street W Toronto, Ontario M4Y 0J5
$3,099 Monthly
Walk Score of 100** Biker & Rider's Paradise (95 Score)**Pet Friendly limited on size and type**High-Speed Internet **A Stunning Brand-New 2-Bedroom Corner Suite in the Heart of Downtown Toronto! Be the first to live in this sophisticated, light-filled 2-bedroom, 2-bathroom condo featuring a thoughtfully designed open-concept layout with floor-to-ceiling windows and premium modern finishes throughout. This corner unit offers breathtaking unobstructed views of the city skyline from the 17th floor, creating the ultimate urban living experience. The sleek designer kitchen is equipped with integrated appliances, custom white cabinetry with Gold accents perfect for entertaining or everyday living. The primary bedroom features a spa-inspired ensuite, while an additional bedrooms offer flexible space for family, guests, or a home office. Building Amenities Include:24-Hour Concierge & Security, State-of-the-Art Fitness Centre Rooftop Terrace with BBQ & Lounge Areas, Elegant Co-Working Spaces & Meeting Rooms Guest Suites for Visitors Yoga Studio, Pet Wash Station, Pet Terrace & More, Situated at Yonge & Wellesley, this prime location offers unmatched convenience. Just steps to Wellesley Subway Station, University of Toronto, Toronto Metropolitan University, hospitals, shops, cafes, restaurants, and all that downtown Toronto has to offer. Perfect for professionals* This is downtown living at its finest**International Students are welcomed**6 Months Rent may be considered** (id:50886)
Property Details
| MLS® Number | C12506926 |
| Property Type | Single Family |
| Neigbourhood | Toronto Centre |
| Community Name | Bay Street Corridor |
| Communication Type | High Speed Internet |
| Community Features | Pets Not Allowed |
| Features | Balcony, Carpet Free |
Building
| Bathroom Total | 2 |
| Bedrooms Above Ground | 2 |
| Bedrooms Total | 2 |
| Amenities | Security/concierge, Party Room, Exercise Centre |
| Appliances | Blinds, Cooktop, Dryer, Freezer, Microwave, Oven, Washer, Refrigerator |
| Basement Type | None |
| Cooling Type | Central Air Conditioning |
| Exterior Finish | Concrete |
| Flooring Type | Laminate |
| Heating Fuel | Natural Gas |
| Heating Type | Forced Air |
| Size Interior | 700 - 799 Ft2 |
| Type | Apartment |
Parking
| Underground | |
| Garage |
Land
| Acreage | No |
Rooms
| Level | Type | Length | Width | Dimensions |
|---|---|---|---|---|
| Flat | Living Room | 7.47 m | 3.12 m | 7.47 m x 3.12 m |
| Flat | Dining Room | 7.47 m | 3.12 m | 7.47 m x 3.12 m |
| Flat | Kitchen | 7.47 m | 3.12 m | 7.47 m x 3.12 m |
| Flat | Primary Bedroom | 3.65 m | 2.97 m | 3.65 m x 2.97 m |
| Flat | Bedroom 2 | 2.74 m | 2.44 m | 2.74 m x 2.44 m |
| Flat | Study | Measurements not available |
Contact Us
Contact us for more information
Persia Atyabi
Broker
(905) 695-7888
www.youtube.com/embed/rWEOIdyIzsk
www.youtube.com/embed/vdxdHRWNjFw
www.panagrouprealtors.com/
www.facebook.com/Persia-Atyabi-Right-At-Home-Realty-Inc-Brokerage-523111991395288/
twitter.com/REbyPersia
www.linkedin.com/in/persia-atyabi-448350155/
1550 16th Avenue Bldg B Unit 3 & 4
Richmond Hill, Ontario L4B 3K9
(905) 695-7888
(905) 695-0900

