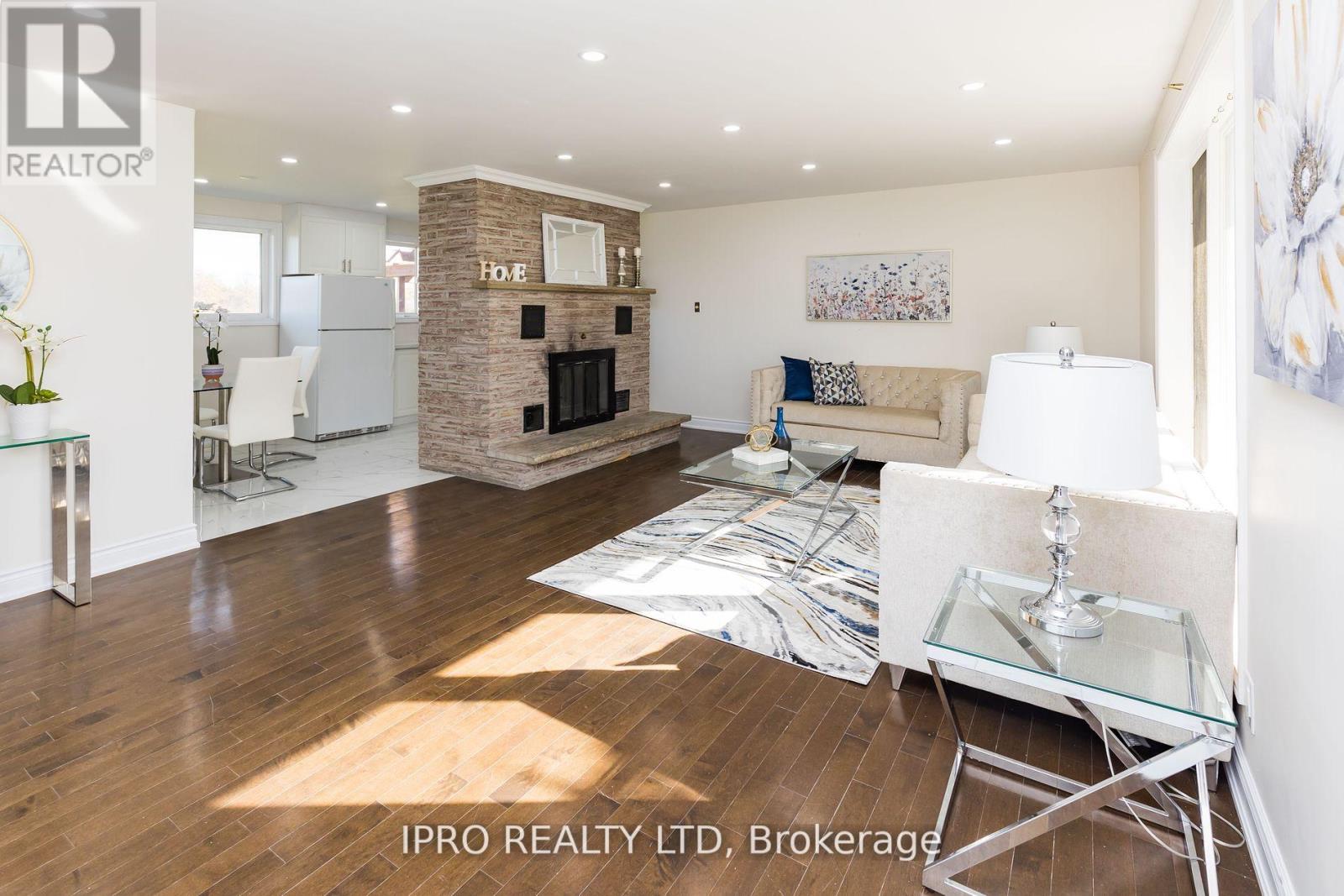1718 Highway 6 Road Hamilton, Ontario L8N 2Z7
6 Bedroom
2 Bathroom
Bungalow
Fireplace
Central Air Conditioning
Forced Air
$1,399,000
Newly Renovated Top to Bottom 4+2 Bedroom Bungalow on Large 2+ Acres Great Land. Features Pot lights in Kitchen with Granite Countertops. Beautiful wood Burning Brick Fireplace in the Family Room. 2nd Kitchen in the Basement, with Family room and dining room or 2 Spacious Bedrooms. Have a here one 1200 Square Feet Heated Shop with Tire Changer, Wheel balance and Air Compressor. (id:50886)
Property Details
| MLS® Number | X9019907 |
| Property Type | Single Family |
| Community Name | Rural Flamborough |
| ParkingSpaceTotal | 20 |
Building
| BathroomTotal | 2 |
| BedroomsAboveGround | 4 |
| BedroomsBelowGround | 2 |
| BedroomsTotal | 6 |
| ArchitecturalStyle | Bungalow |
| BasementDevelopment | Finished |
| BasementType | N/a (finished) |
| ConstructionStyleAttachment | Detached |
| CoolingType | Central Air Conditioning |
| ExteriorFinish | Brick |
| FireplacePresent | Yes |
| FlooringType | Tile, Laminate |
| HeatingFuel | Electric |
| HeatingType | Forced Air |
| StoriesTotal | 1 |
| Type | House |
Parking
| Attached Garage |
Land
| Acreage | No |
| Sewer | Septic System |
| SizeDepth | 547 Ft ,6 In |
| SizeFrontage | 159 Ft ,5 In |
| SizeIrregular | 159.44 X 547.53 Ft |
| SizeTotalText | 159.44 X 547.53 Ft |
Rooms
| Level | Type | Length | Width | Dimensions |
|---|---|---|---|---|
| Basement | Laundry Room | 12 m | 8 m | 12 m x 8 m |
| Basement | Kitchen | 27.98 m | 12 m | 27.98 m x 12 m |
| Basement | Bedroom | 12 m | 10 m | 12 m x 10 m |
| Basement | Bedroom | 12 m | 10 m | 12 m x 10 m |
| Basement | Living Room | 12 m | 10 m | 12 m x 10 m |
| Ground Level | Kitchen | 20.01 m | 8.99 m | 20.01 m x 8.99 m |
| Ground Level | Family Room | 24.99 m | 14.99 m | 24.99 m x 14.99 m |
| Ground Level | Primary Bedroom | 16.01 m | 10 m | 16.01 m x 10 m |
| Ground Level | Bedroom 2 | 12 m | 10 m | 12 m x 10 m |
| Ground Level | Bedroom 3 | 14 m | 10 m | 14 m x 10 m |
| Ground Level | Bedroom 4 | 10 m | 10 m | 10 m x 10 m |
https://www.realtor.ca/real-estate/27147759/1718-highway-6-road-hamilton-rural-flamborough
Interested?
Contact us for more information
Jas Brar
Salesperson
Ipro Realty Ltd
272 Queen Street East
Brampton, Ontario L6V 1B9
272 Queen Street East
Brampton, Ontario L6V 1B9































































