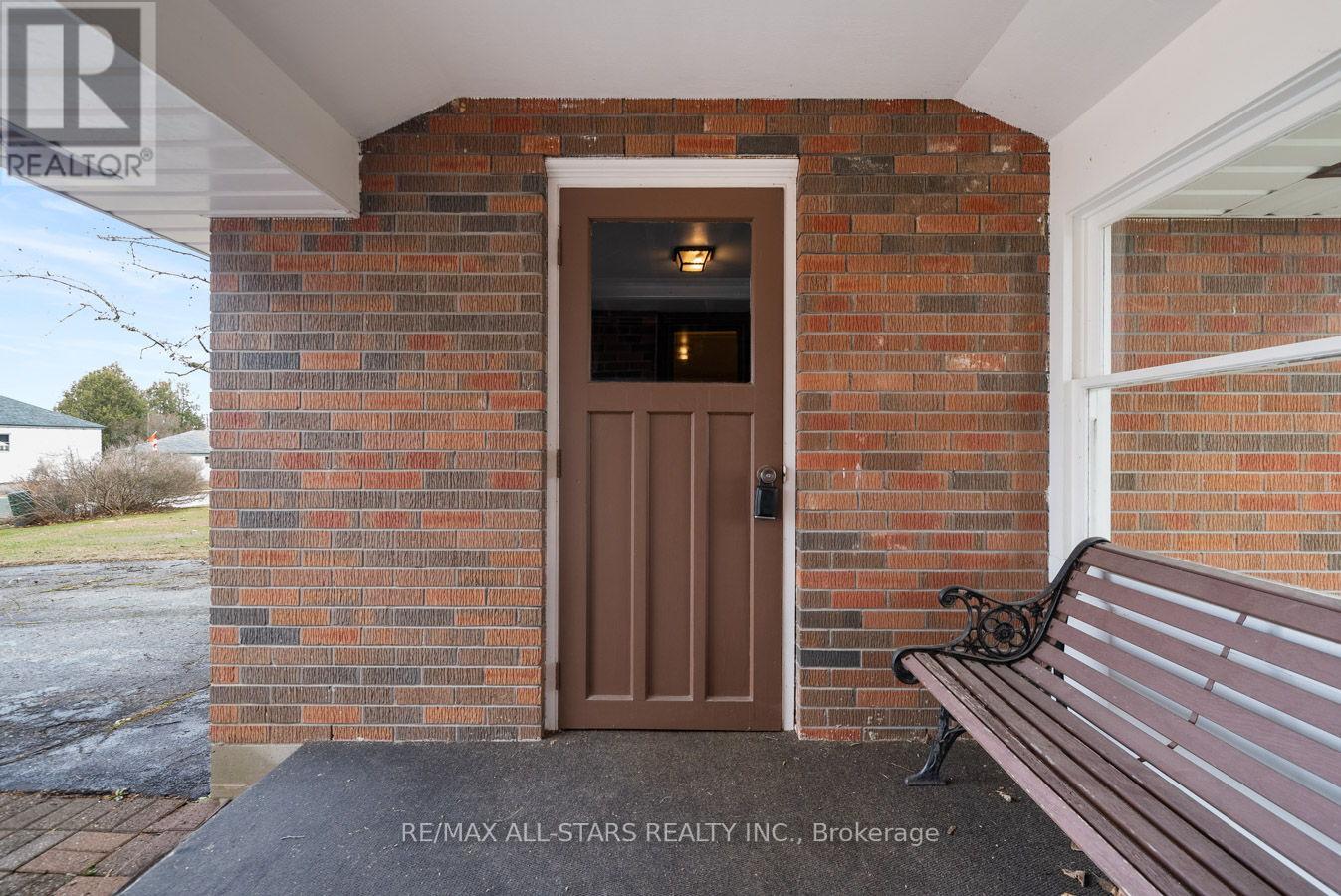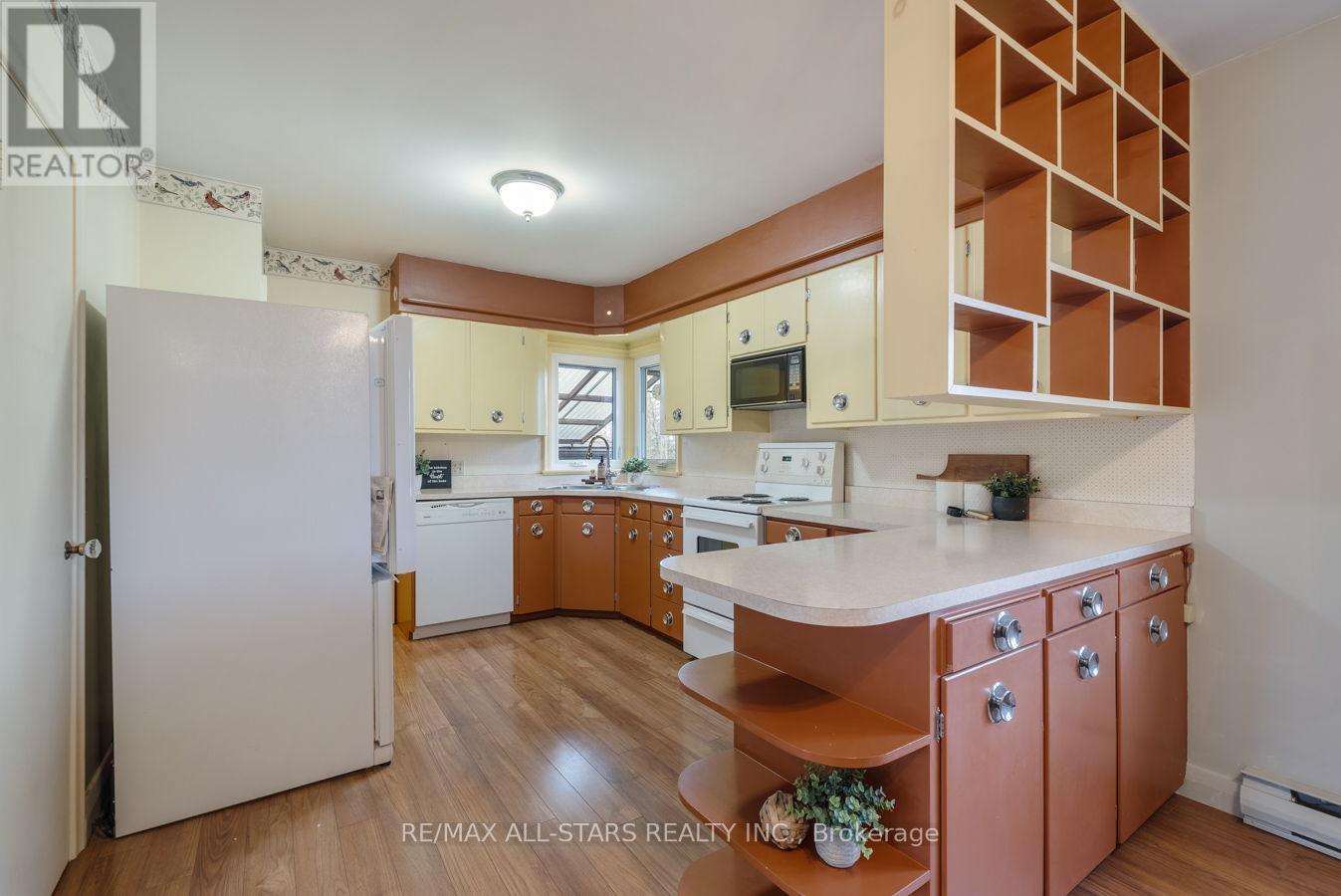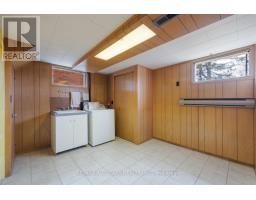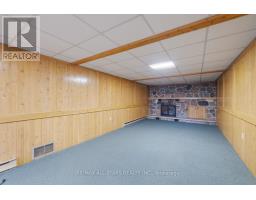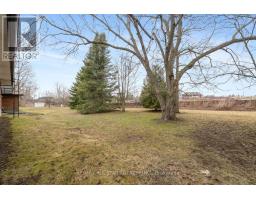1718 Lane Street Pickering, Ontario L1Y 1B6
$929,900
Solidly built (circa 1955) 3 bedroom bungalow , approximate 1242 sf, located in the village of Claremont(Pickering); detached 2 car garage with easy covered access to home via breezeway; several arched openings common to the era with vintage character throughout; bright living room with classic Napoleon gas stove & large picture window guaranteeing plenty of natural light; eat-in kitchen/dining has multiple windows and laminate flooring, primary bedroom with double windows and built-n closet/drawer space; 2 additional bedrooms with built-in closet/shelving; partly finished basement with spacious recreation room , wood burning fireplace with stone surround and built-in cupboards and shelves. 1/2 acre mature treed lot. Easy access to Pickering, Whitby, Toronto and 407; Excellent potential to make this one your own. Roof Shingles +/-2017; garage door +/-2012; gas stove +/-2010 (id:50886)
Property Details
| MLS® Number | E12081508 |
| Property Type | Single Family |
| Community Name | Rural Pickering |
| Amenities Near By | Place Of Worship, Schools, Park |
| Features | Irregular Lot Size |
| Parking Space Total | 6 |
Building
| Bathroom Total | 1 |
| Bedrooms Above Ground | 3 |
| Bedrooms Total | 3 |
| Age | 51 To 99 Years |
| Amenities | Fireplace(s) |
| Appliances | Water Heater, Water Softener, Central Vacuum, Dryer, Stove, Washer, Refrigerator |
| Architectural Style | Bungalow |
| Basement Development | Partially Finished |
| Basement Type | N/a (partially Finished) |
| Construction Style Attachment | Detached |
| Exterior Finish | Brick |
| Fireplace Present | Yes |
| Fireplace Total | 2 |
| Flooring Type | Laminate, Carpeted |
| Foundation Type | Concrete |
| Heating Fuel | Electric |
| Heating Type | Baseboard Heaters |
| Stories Total | 1 |
| Size Interior | 1,100 - 1,500 Ft2 |
| Type | House |
| Utility Water | Drilled Well |
Parking
| Detached Garage | |
| Garage |
Land
| Acreage | No |
| Land Amenities | Place Of Worship, Schools, Park |
| Sewer | Septic System |
| Size Depth | 169 Ft ,1 In |
| Size Frontage | 132 Ft |
| Size Irregular | 132 X 169.1 Ft |
| Size Total Text | 132 X 169.1 Ft |
Rooms
| Level | Type | Length | Width | Dimensions |
|---|---|---|---|---|
| Basement | Laundry Room | 4.02 m | 4.57 m | 4.02 m x 4.57 m |
| Basement | Recreational, Games Room | 3.39 m | 12.48 m | 3.39 m x 12.48 m |
| Main Level | Kitchen | 6.52 m | 4.05 m | 6.52 m x 4.05 m |
| Main Level | Living Room | 4.2 m | 6.06 m | 4.2 m x 6.06 m |
| Main Level | Primary Bedroom | 3.49 m | 3.84 m | 3.49 m x 3.84 m |
| Main Level | Bedroom 2 | 3 m | 3.56 m | 3 m x 3.56 m |
| Main Level | Bedroom 3 | 3.55 m | 2.65 m | 3.55 m x 2.65 m |
Utilities
| Cable | Available |
https://www.realtor.ca/real-estate/28164769/1718-lane-street-pickering-rural-pickering
Contact Us
Contact us for more information
Brett J. Puckrin
Salesperson
www.liveplayinvest.com/
www.facebook.com/puckrinlatreille
www.twitter.com/brettpuckrin
144 Queen Street
Port Perry, Ontario L9L 1A6
(905) 985-4427
(905) 985-8127
www.remaxallstars.ca





