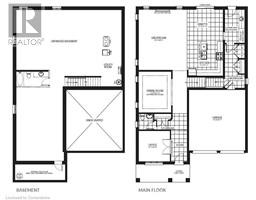172 Applewood Street Plattsville, Ontario N0J 1S0
$1,329,900
To be built single detached The Redwood by Claysam Homes. 3321 sqft and is located in Quiet Country Living - Plattsville. Minutes from Hwy 401, parks, nature walks, schools, and more. This home features 3 or 4 Bedrooms, and a double car garage. The Main floor begins with a large foyer, home office, separate formal dining room and a powder room. The main living area is an open concept floor plan with 9ft ceilings, large custom Kitchen with an oversized island and quartz counter tops. Tucked behind the Kitchen is a family planning area/butlers pantry option. The carpet free main floor is finished with quality hardwood and tiles throughout. Take the stairs up to the the Second floor featuring 3 to 4 spacious bedrooms with two or three full bathrooms depending on which floor plan is best suited. Primary suite includes a large walk in closet, sitting area a 5pc Luxury Ensuite with walk-in shower. Many quality finishes included! (id:50886)
Property Details
| MLS® Number | 40667782 |
| Property Type | Single Family |
| AmenitiesNearBy | Park, Playground, Schools |
| CommunityFeatures | Quiet Area, Community Centre, School Bus |
| Features | Country Residential, Sump Pump |
| ParkingSpaceTotal | 4 |
Building
| BathroomTotal | 3 |
| BedroomsAboveGround | 4 |
| BedroomsTotal | 4 |
| ArchitecturalStyle | 2 Level |
| BasementDevelopment | Unfinished |
| BasementType | Full (unfinished) |
| ConstructionStyleAttachment | Detached |
| CoolingType | None |
| ExteriorFinish | Brick, Concrete, Vinyl Siding, Shingles |
| FoundationType | Poured Concrete |
| HalfBathTotal | 1 |
| HeatingFuel | Natural Gas |
| HeatingType | Forced Air |
| StoriesTotal | 2 |
| SizeInterior | 3321 Sqft |
| Type | House |
| UtilityWater | Municipal Water |
Parking
| Attached Garage |
Land
| AccessType | Road Access |
| Acreage | No |
| LandAmenities | Park, Playground, Schools |
| Sewer | Municipal Sewage System |
| SizeDepth | 115 Ft |
| SizeFrontage | 50 Ft |
| SizeTotalText | Under 1/2 Acre |
| ZoningDescription | R1-13 |
Rooms
| Level | Type | Length | Width | Dimensions |
|---|---|---|---|---|
| Second Level | 4pc Bathroom | Measurements not available | ||
| Second Level | 5pc Bathroom | Measurements not available | ||
| Second Level | Primary Bedroom | 14'6'' x 19'6'' | ||
| Second Level | Bedroom | 14'10'' x 11'2'' | ||
| Second Level | Bedroom | 11'2'' x 12'1'' | ||
| Second Level | Bedroom | 12'8'' x 11'8'' | ||
| Main Level | Kitchen | 12'2'' x 11'1'' | ||
| Main Level | Breakfast | 12'2'' x 11'6'' | ||
| Main Level | Great Room | 16'3'' x 20'5'' | ||
| Main Level | Dining Room | 11'0'' x 14'0'' | ||
| Main Level | 2pc Bathroom | Measurements not available | ||
| Main Level | Office | 10'7'' x 10'4'' |
https://www.realtor.ca/real-estate/27576444/172-applewood-street-plattsville
Interested?
Contact us for more information
Eric Boyles
Broker of Record
3990 Sideroad 20s
Puslinch, Ontario N0B 2J0







