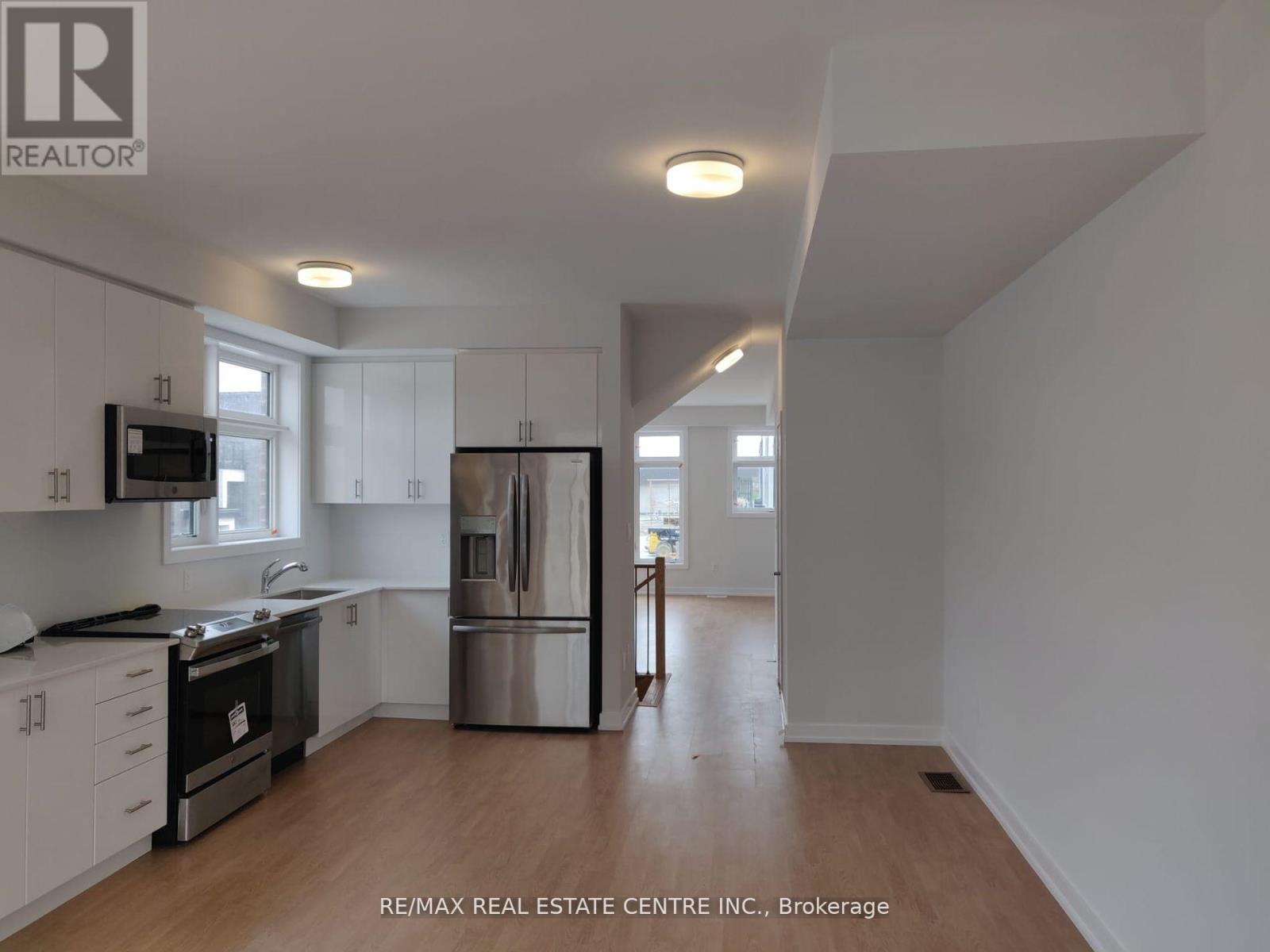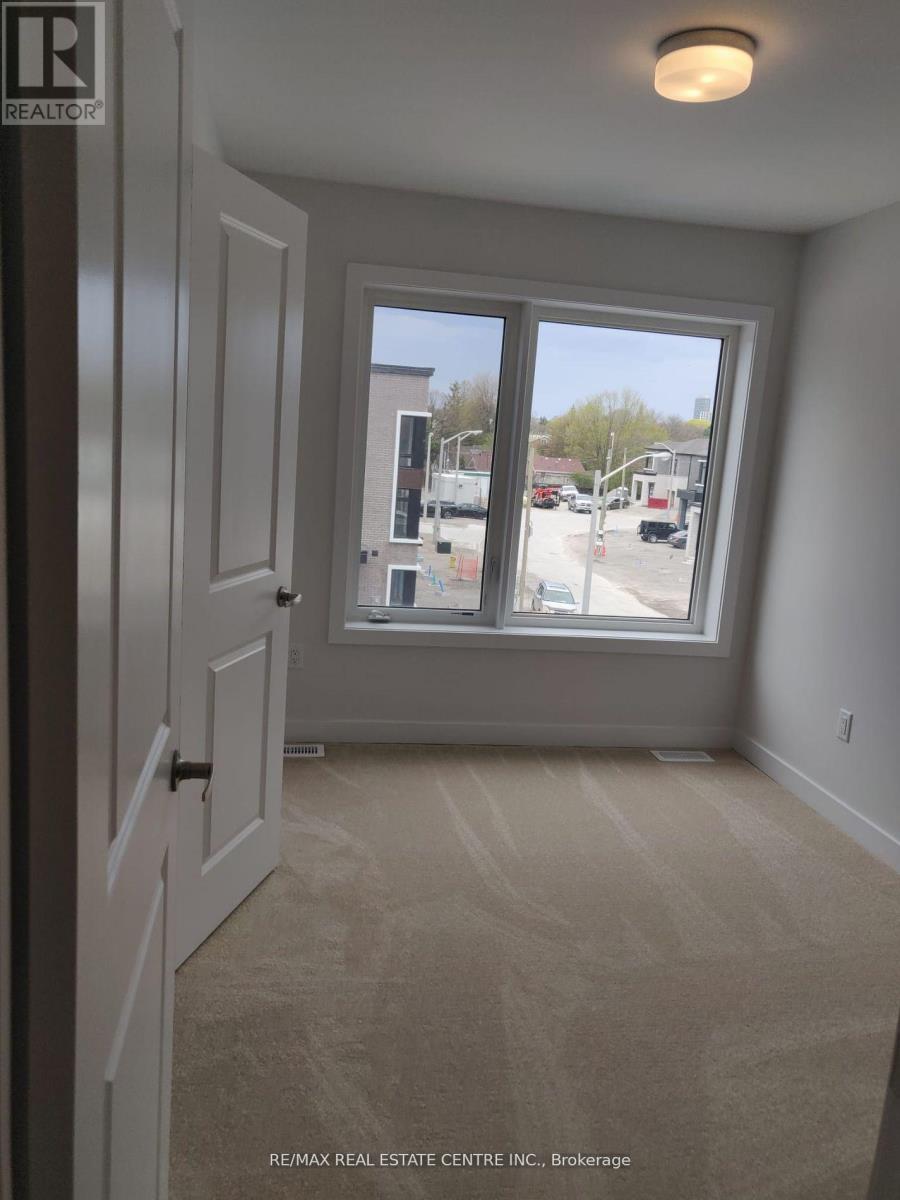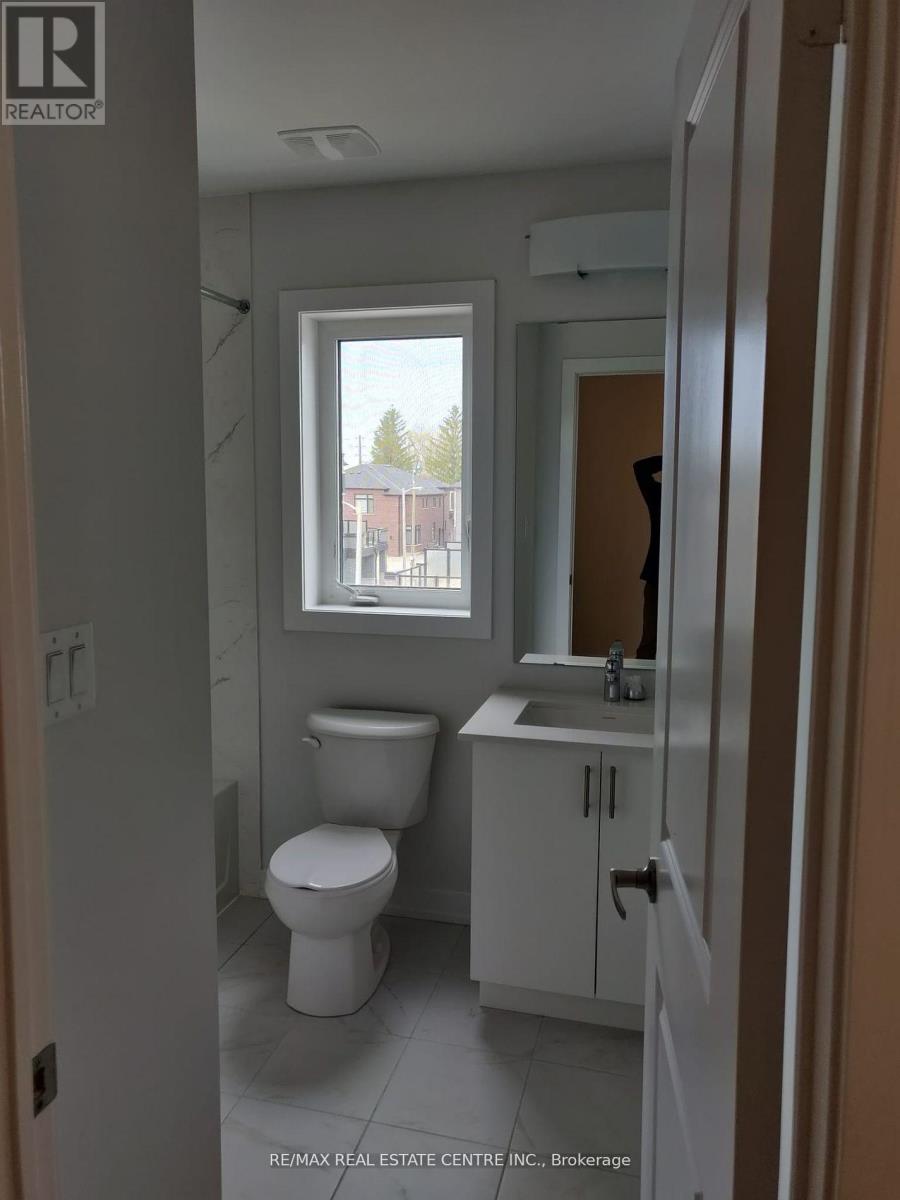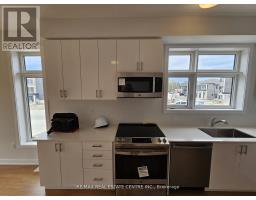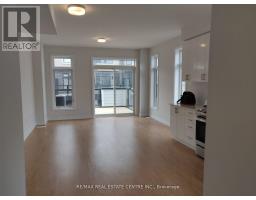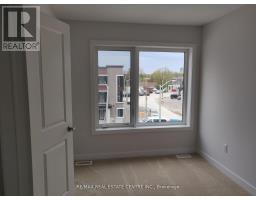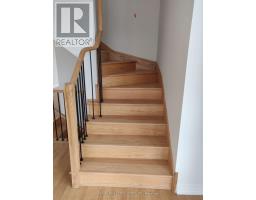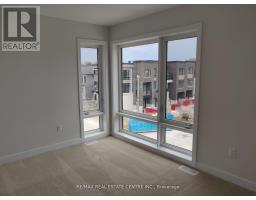172 Brockley Drive Toronto, Ontario M1P 0G3
$3,900 Monthly
Location! MILA By Madison, This Luxurious Only One Year Old 1948 Sq-ft Corner Unit Townhouse With An Excellent Floor Plan, Located At One Of The Best Locations Of Scarborough Having 4 Bedrooms, 4 Baths, Bright & Sun-Filled Townhouse Loaded With Lots Of Windows, 9 Smooth Ceilings On 2nd Floor, An Updated Modern White Kitchen With Ample Cabinets, S/S Appliances * Quartz Counter. Open Concept Family Rom With W/O To Huge Private Terrace, Large Open Concept Family And Living Rooms With Lots Of Windows. Primary Bedroom With Walk-In Closet & 4 Pcs En-Suite With Upgraded Frame-Less Glass Shower & A Private Balcony. 2 Other Good-Sized Bedrooms Have Large Windows & Closets. Adjacent To David & Mary College Institute, Right Behind Freshco Grocery Store, 2 Minutes Walk To Mosque, TTC At Doorsteps And Not To Far From Future Subway Line At Lawrence/McCowen And Scarborough General Hospital. Photos From Last Year Prior Tenancy. (id:50886)
Property Details
| MLS® Number | E12047969 |
| Property Type | Single Family |
| Community Name | Bendale |
| Parking Space Total | 2 |
Building
| Bathroom Total | 4 |
| Bedrooms Above Ground | 4 |
| Bedrooms Total | 4 |
| Age | New Building |
| Appliances | Cooktop, Dishwasher, Hood Fan, Microwave, Oven, Range, Refrigerator |
| Basement Type | Full |
| Construction Style Attachment | Attached |
| Cooling Type | Central Air Conditioning |
| Exterior Finish | Brick, Shingles |
| Flooring Type | Laminate, Carpeted |
| Foundation Type | Poured Concrete |
| Half Bath Total | 1 |
| Heating Fuel | Natural Gas |
| Heating Type | Forced Air |
| Stories Total | 3 |
| Size Interior | 1,500 - 2,000 Ft2 |
| Type | Row / Townhouse |
| Utility Water | Municipal Water |
Parking
| Attached Garage | |
| Garage |
Land
| Acreage | No |
| Sewer | Sanitary Sewer |
Rooms
| Level | Type | Length | Width | Dimensions |
|---|---|---|---|---|
| Second Level | Kitchen | 4.24 m | 3.35 m | 4.24 m x 3.35 m |
| Second Level | Family Room | 4.24 m | 4.16 m | 4.24 m x 4.16 m |
| Second Level | Living Room | 4.65 m | 5.51 m | 4.65 m x 5.51 m |
| Second Level | Dining Room | 4.65 m | 5.51 m | 4.65 m x 5.51 m |
| Third Level | Primary Bedroom | 4.24 m | 4.16 m | 4.24 m x 4.16 m |
| Third Level | Bedroom 2 | 3.45 m | 2.43 m | 3.45 m x 2.43 m |
| Third Level | Bedroom 3 | 3.5 m | 2.66 m | 3.5 m x 2.66 m |
| Ground Level | Bedroom 4 | 2.46 m | 2.9 m | 2.46 m x 2.9 m |
https://www.realtor.ca/real-estate/28088609/172-brockley-drive-toronto-bendale-bendale
Contact Us
Contact us for more information
Afzal Paracha
Broker
(647) 890-4205
www.afzalparacha.ca/
2 County Court Blvd. Ste 150
Brampton, Ontario L6W 3W8
(905) 456-1177
(905) 456-1107
www.remaxcentre.ca/







