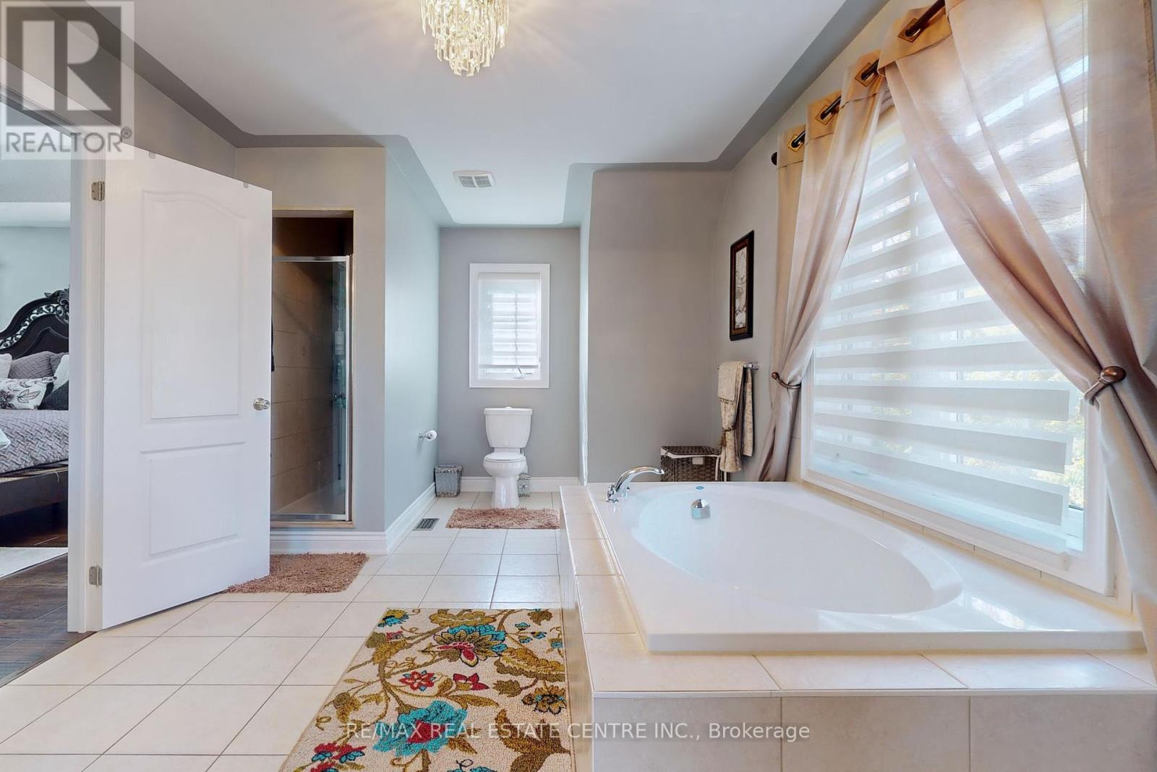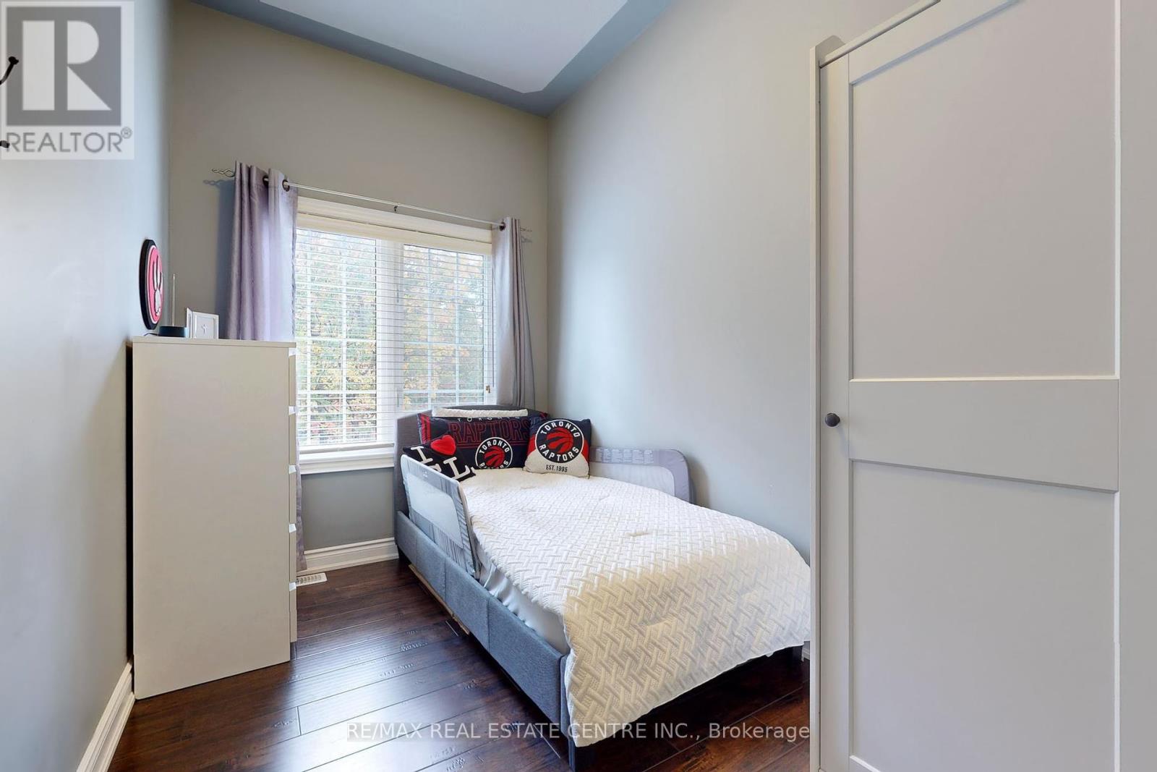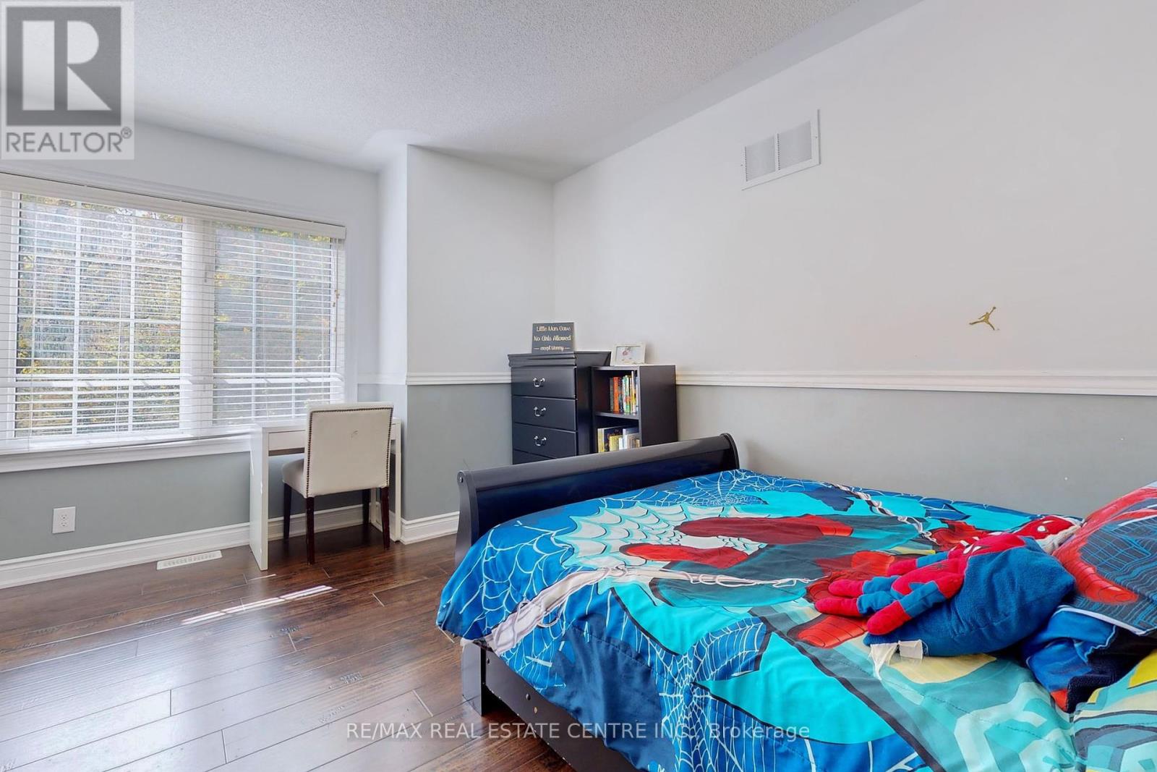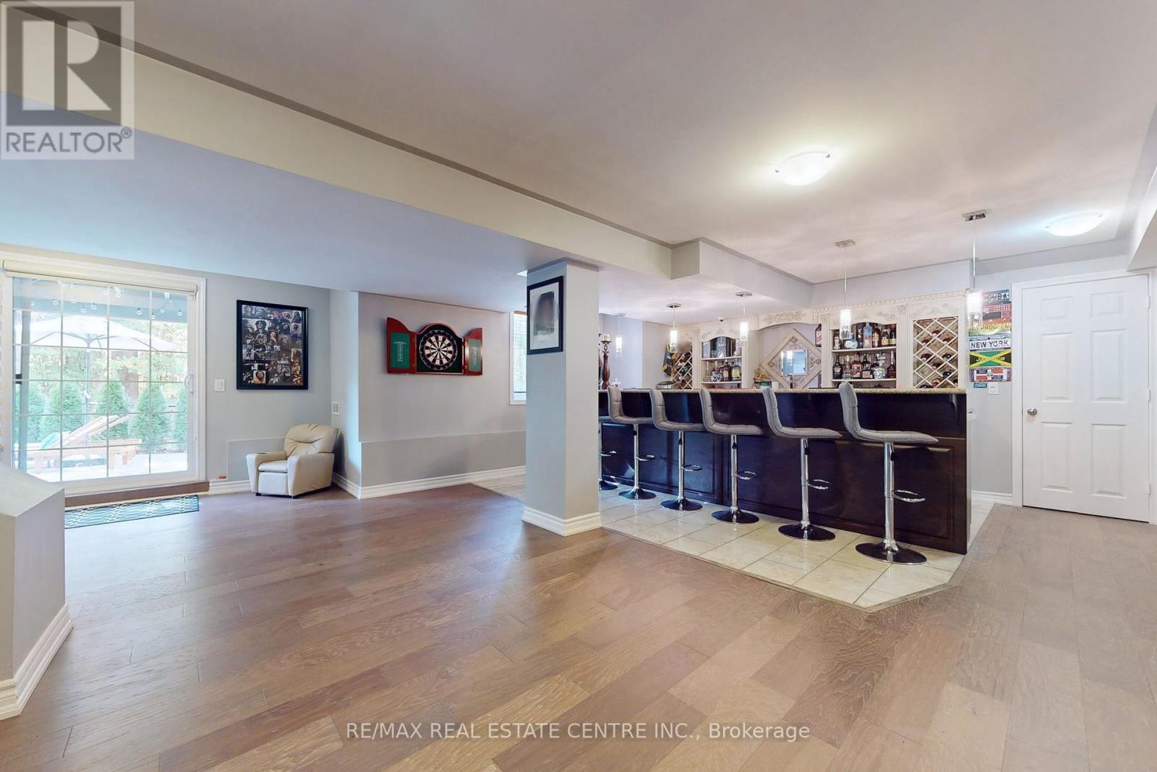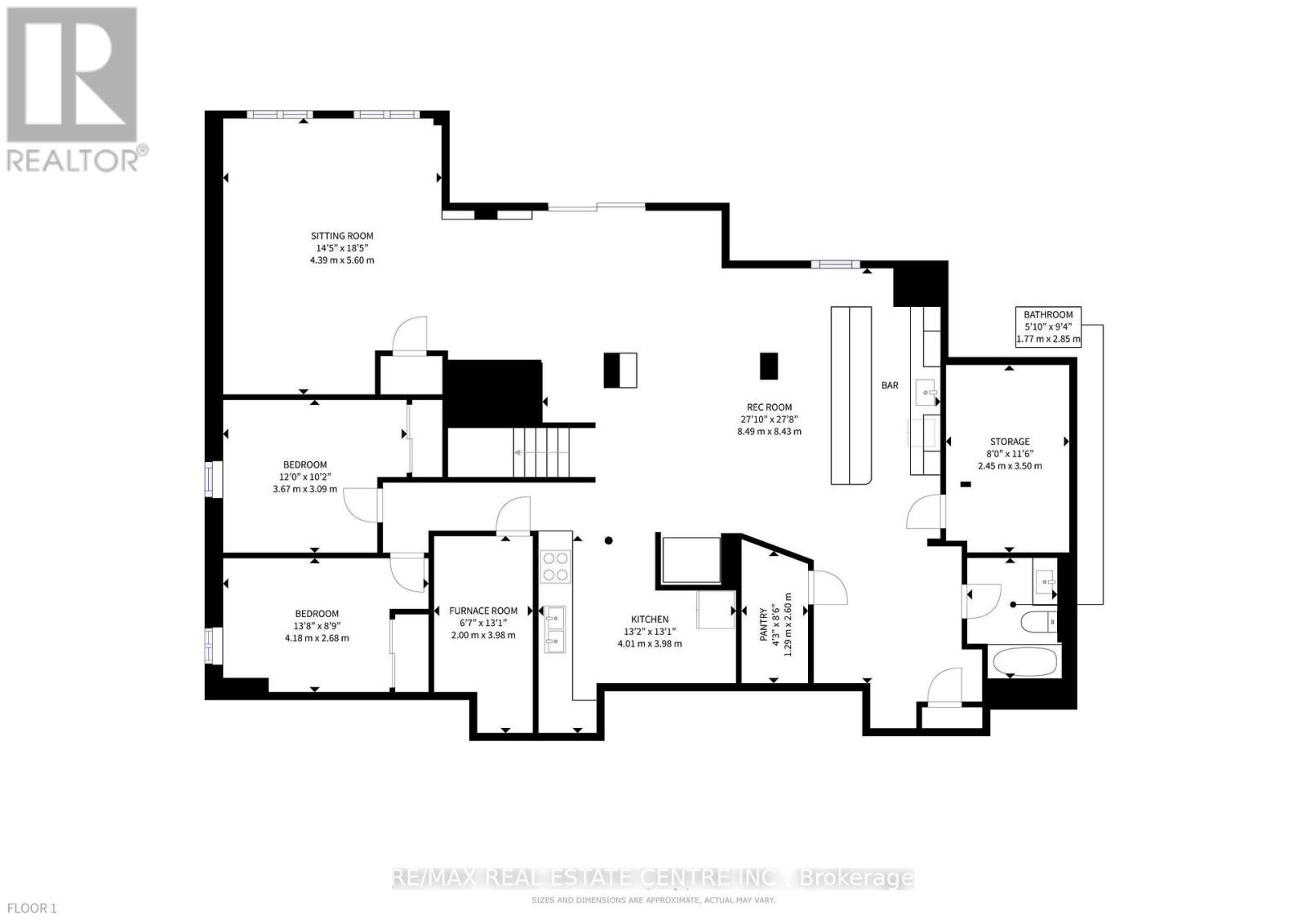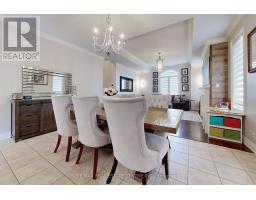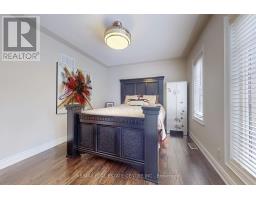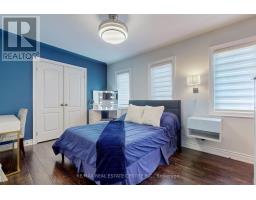172 Elbern Markell Drive Brampton, Ontario L6X 2Z9
$2,599,900
Entertainers Dream Custom built home with over 6000 sq ft of finished living space *6 + 2 Bedrooms *6 baths *2 kitchens*salt water in-ground pool with outdoor kitchen *butlers servery *walk-in pantry with mini fridge *formal dining room features b/i servery with bar sink *updated kitchen includes all built in Jenn Air appliances, pot filler, additional Miele panel ready fridge *primary bedroom has his/her closets with closet organizers & 6pc spa like ensuite *all bedrooms have bathrooms *professionally finished basement built for entertaining with wet bar, family room, 4pc bath, 2 bedrooms, ample storage and walk out to backyard oasis. *irrigation system, both front/back yards *main floor offers traditional layout, and formal areas, with enclosed office perfect for a home run business and easy front door access *sunken front foyer *3 car garage with added full insulation *Chefs Kitchen *Modern Glass stair Rails inside & outdoors * Enjoy The Cottage & The City In The Same Place. **** EXTRAS **** Over $200k spent on landscaping including triple car driveway interlock & backyard stonework. New modulating furnace with direct communication (25 stage) *outdoor kitchen, b/i KitchenAid BBQ, sink & bar prep area, fridge, side burner (id:50886)
Property Details
| MLS® Number | W9393586 |
| Property Type | Single Family |
| Community Name | Credit Valley |
| AmenitiesNearBy | Park, Public Transit, Schools |
| CommunityFeatures | Community Centre |
| Features | Conservation/green Belt |
| ParkingSpaceTotal | 6 |
| PoolType | Inground Pool |
Building
| BathroomTotal | 6 |
| BedroomsAboveGround | 6 |
| BedroomsBelowGround | 2 |
| BedroomsTotal | 8 |
| BasementDevelopment | Finished |
| BasementFeatures | Separate Entrance, Walk Out |
| BasementType | N/a (finished) |
| ConstructionStyleAttachment | Detached |
| CoolingType | Central Air Conditioning |
| ExteriorFinish | Brick |
| FireplacePresent | Yes |
| FlooringType | Hardwood |
| FoundationType | Brick |
| HalfBathTotal | 1 |
| HeatingFuel | Natural Gas |
| HeatingType | Forced Air |
| StoriesTotal | 2 |
| SizeInterior | 3499.9705 - 4999.958 Sqft |
| Type | House |
| UtilityWater | Municipal Water |
Parking
| Attached Garage |
Land
| Acreage | No |
| FenceType | Fenced Yard |
| LandAmenities | Park, Public Transit, Schools |
| Sewer | Sanitary Sewer |
| SizeDepth | 85 Ft ,6 In |
| SizeFrontage | 95 Ft ,8 In |
| SizeIrregular | 95.7 X 85.5 Ft ; Rear: 113.83 North Side 49.93 |
| SizeTotalText | 95.7 X 85.5 Ft ; Rear: 113.83 North Side 49.93 |
Rooms
| Level | Type | Length | Width | Dimensions |
|---|---|---|---|---|
| Second Level | Bedroom 5 | 3.7 m | 3.05 m | 3.7 m x 3.05 m |
| Second Level | Primary Bedroom | 5.34 m | 4.57 m | 5.34 m x 4.57 m |
| Second Level | Bedroom 2 | 4.27 m | 3.05 m | 4.27 m x 3.05 m |
| Second Level | Bedroom 3 | 4.27 m | 3.2 m | 4.27 m x 3.2 m |
| Second Level | Bedroom 4 | 4.2 m | 3.05 m | 4.2 m x 3.05 m |
| Lower Level | Great Room | Measurements not available | ||
| Main Level | Living Room | 5.4 m | 4 m | 5.4 m x 4 m |
| Main Level | Dining Room | 5.34 m | 4.18 m | 5.34 m x 4.18 m |
| Main Level | Kitchen | 4.51 m | 3.28 m | 4.51 m x 3.28 m |
| Main Level | Eating Area | 4.51 m | 3.28 m | 4.51 m x 3.28 m |
| Main Level | Family Room | 4.8 m | 4.5 m | 4.8 m x 4.5 m |
| Main Level | Office | 3.75 m | 4 m | 3.75 m x 4 m |
Utilities
| Cable | Installed |
| Sewer | Installed |
Interested?
Contact us for more information
Sharlene Dias-Worrie
Broker
7070 St. Barbara Blvd #36
Mississauga, Ontario L5W 0E6



















