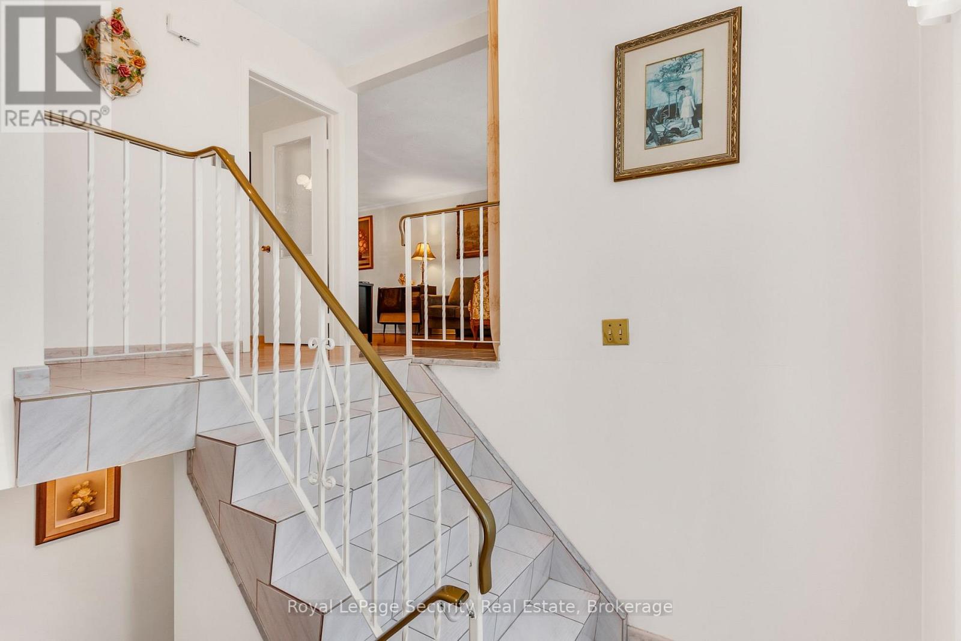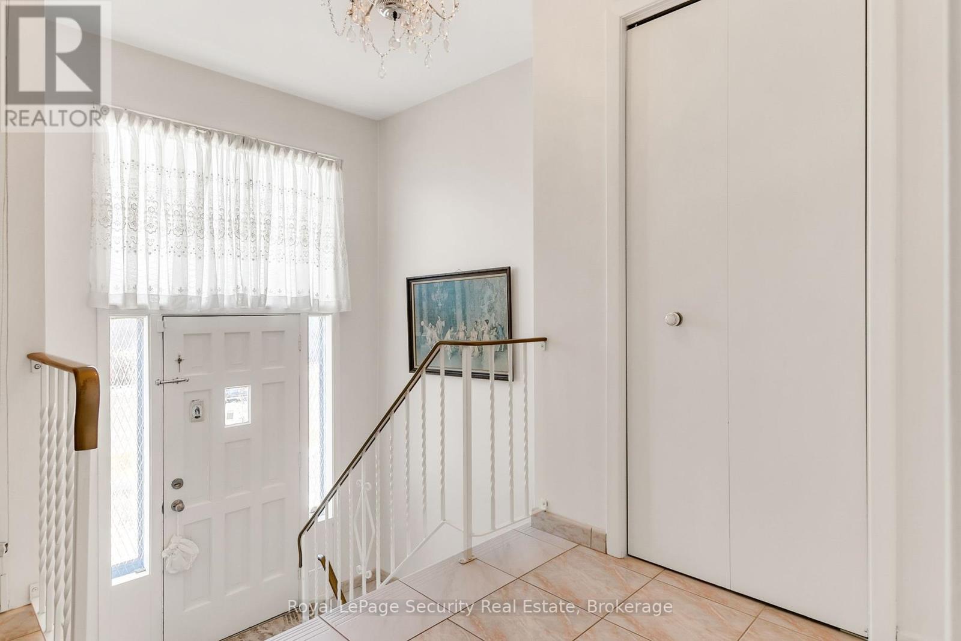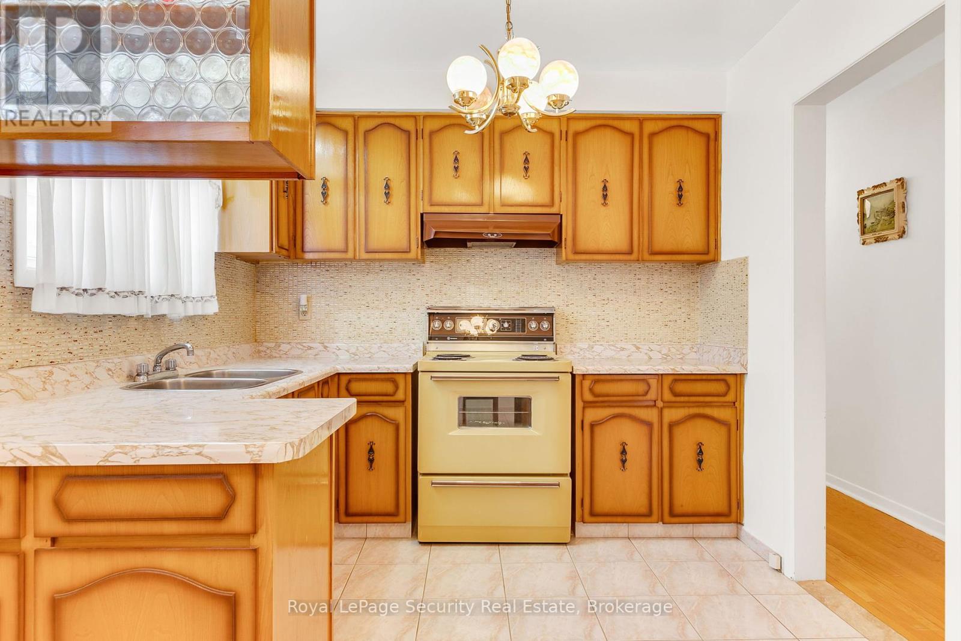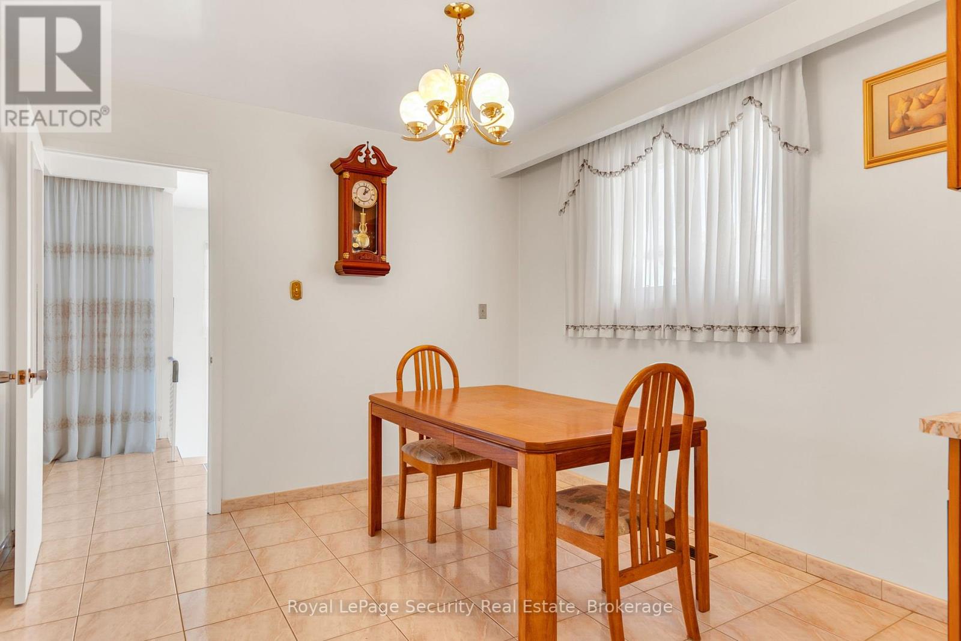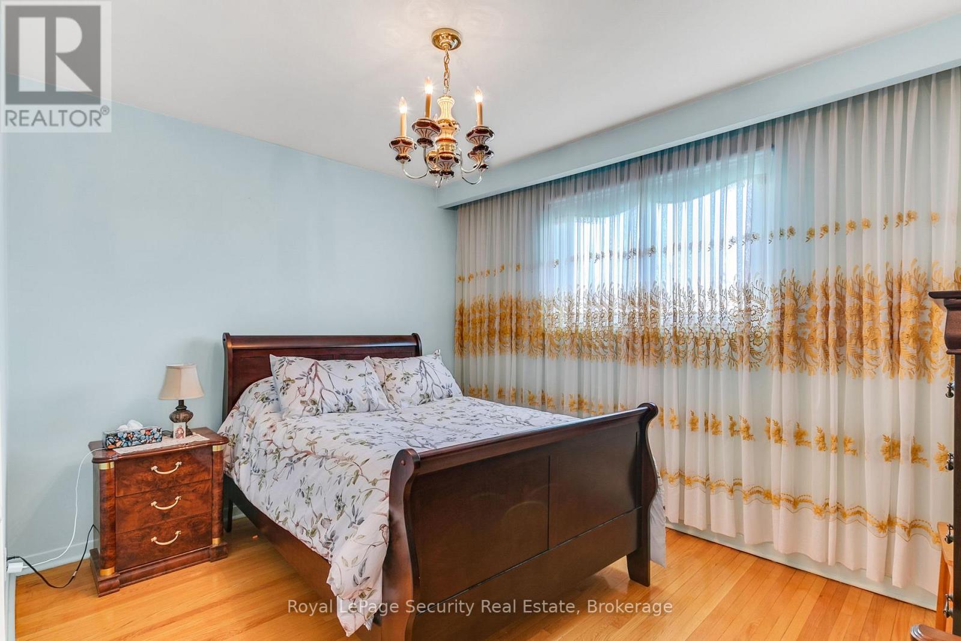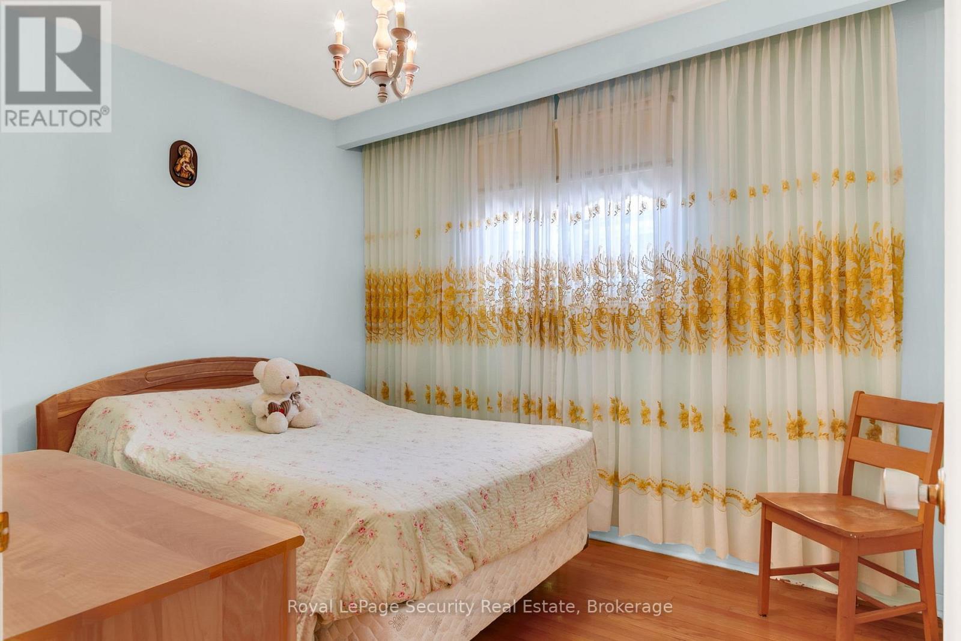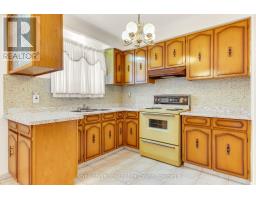172 Firgrove Crescent Toronto, Ontario M3N 1K6
$949,900
Charming 3-Bedroom Raised Bungalow on Firgrove Crescent, Toronto. This beautifully maintained 3-bedroom residence on the desirable Firgrove Crescent offers a perfect blend of comfort and style. Enjoy an inviting open-concept living and dining area, perfect for family gatherings and entertaining guests. The well-appointed eat-in kitchen features ample cabinetry and a cozy breakfast nook. Three generous bedrooms provide peaceful retreats, with large windows that fill each room with natural light. Step outside to a beautifully landscaped yard, backing on to a park ideal for summer barbecues and relaxing evenings. Nestled in a friendly neighbourhood, you'll have easy access to parks, schools, shopping, and public transit. This home is a true gem, combining modern amenities with a warm, welcoming atmosphere. Don't miss the opportunity to make this your new home in Toronto! (id:50886)
Property Details
| MLS® Number | W12096329 |
| Property Type | Single Family |
| Neigbourhood | Glenfield-Jane Heights |
| Community Name | Glenfield-Jane Heights |
| Parking Space Total | 3 |
Building
| Bathroom Total | 2 |
| Bedrooms Above Ground | 3 |
| Bedrooms Total | 3 |
| Appliances | Water Heater, Microwave, Stove, Washer, Window Coverings, Refrigerator |
| Architectural Style | Raised Bungalow |
| Basement Features | Separate Entrance |
| Basement Type | N/a |
| Construction Style Attachment | Semi-detached |
| Cooling Type | Central Air Conditioning |
| Exterior Finish | Brick |
| Fireplace Present | Yes |
| Flooring Type | Hardwood, Ceramic |
| Foundation Type | Block |
| Heating Fuel | Natural Gas |
| Heating Type | Forced Air |
| Stories Total | 1 |
| Size Interior | 1,100 - 1,500 Ft2 |
| Type | House |
| Utility Water | Municipal Water |
Parking
| Attached Garage | |
| Garage |
Land
| Acreage | No |
| Sewer | Sanitary Sewer |
| Size Depth | 121 Ft ,8 In |
| Size Frontage | 28 Ft ,4 In |
| Size Irregular | 28.4 X 121.7 Ft |
| Size Total Text | 28.4 X 121.7 Ft |
Rooms
| Level | Type | Length | Width | Dimensions |
|---|---|---|---|---|
| Basement | Kitchen | 5.74 m | 3.53 m | 5.74 m x 3.53 m |
| Basement | Utility Room | 7.06 m | 2.82 m | 7.06 m x 2.82 m |
| Basement | Recreational, Games Room | 6.27 m | 3.89 m | 6.27 m x 3.89 m |
| Main Level | Living Room | 4.47 m | 3.58 m | 4.47 m x 3.58 m |
| Main Level | Dining Room | 3.07 m | 3 m | 3.07 m x 3 m |
| Main Level | Kitchen | 2.69 m | 2.11 m | 2.69 m x 2.11 m |
| Main Level | Primary Bedroom | 4.6 m | 3 m | 4.6 m x 3 m |
| Main Level | Bedroom 2 | 3.71 m | 2.95 m | 3.71 m x 2.95 m |
| Main Level | Bedroom 3 | 3.1 m | 2.69 m | 3.1 m x 2.69 m |
Contact Us
Contact us for more information
Todd Shane Nowensky
Salesperson
www.toddnowensky.com/
www.facebook.com/todd.nowensky
2700 Dufferin Street Unit 47
Toronto, Ontario M6B 4J3
(416) 654-1010
(416) 654-7232
securityrealestate.royallepage.ca/





