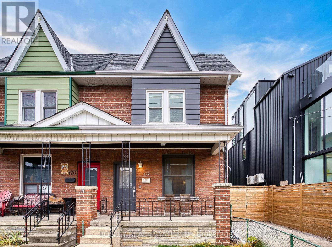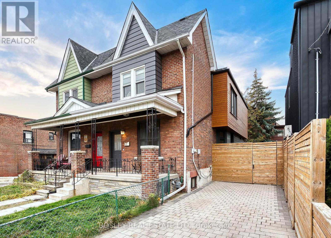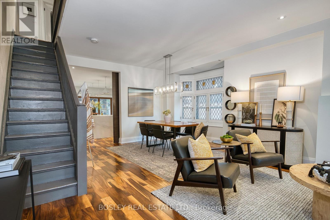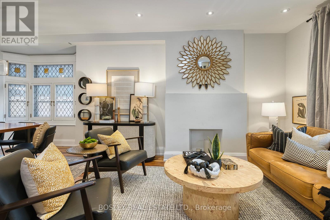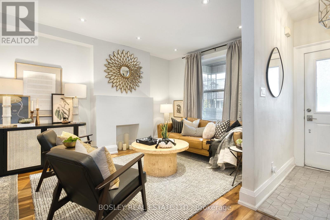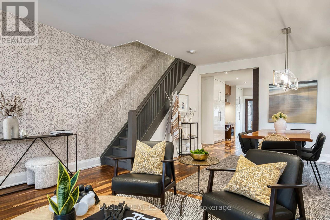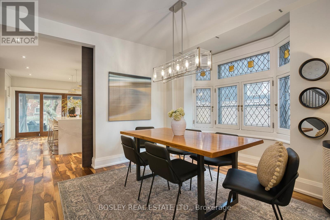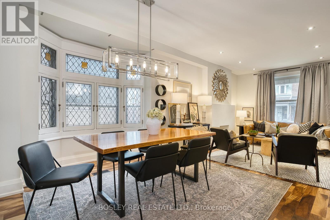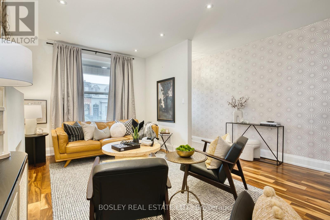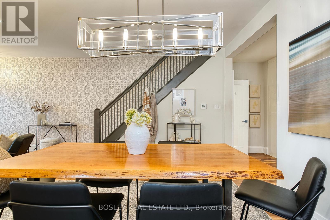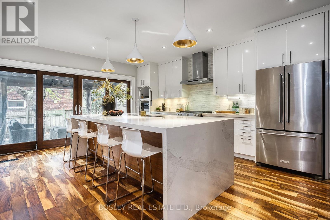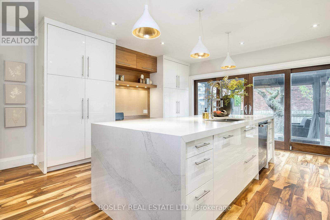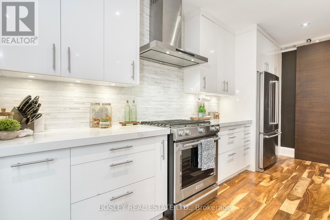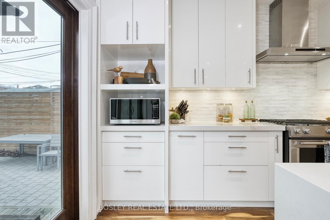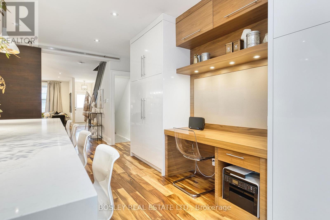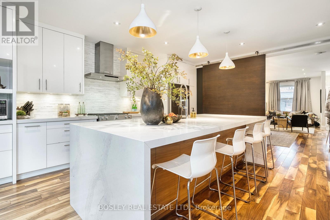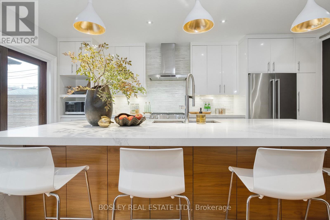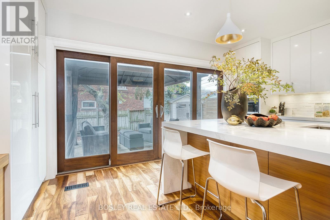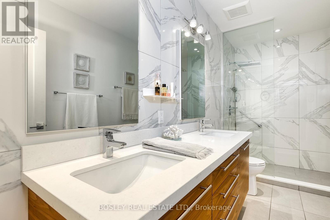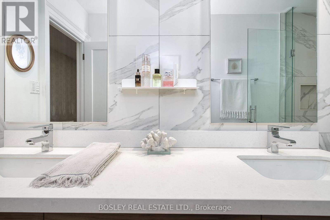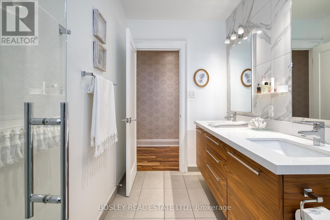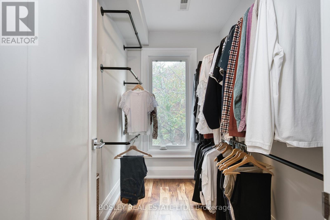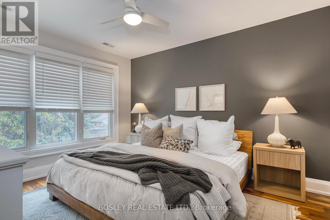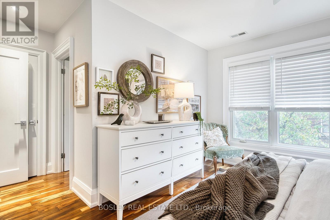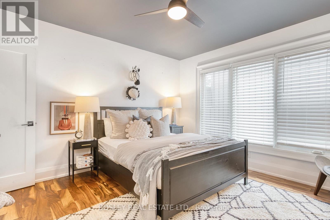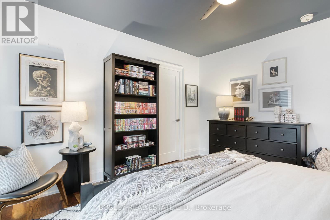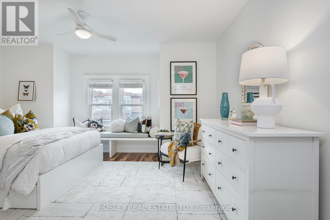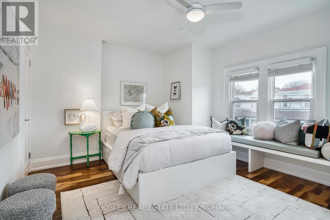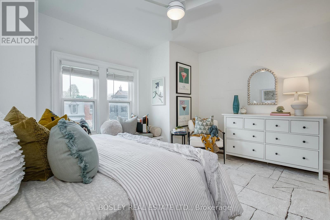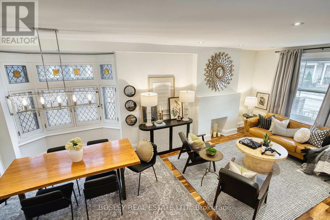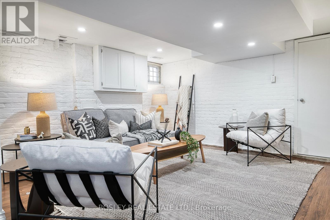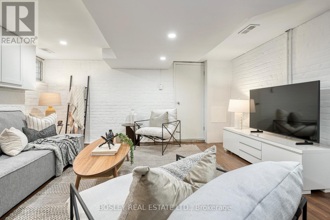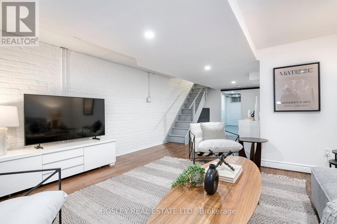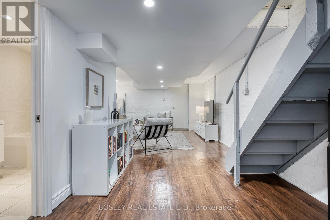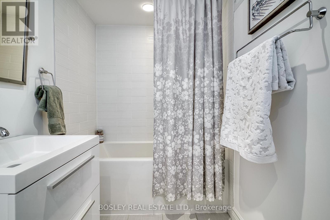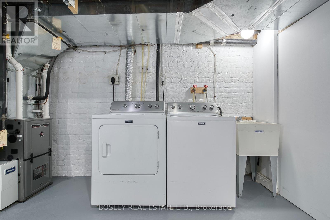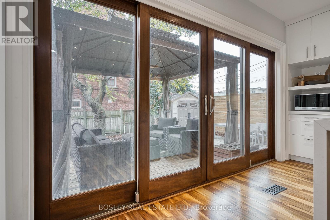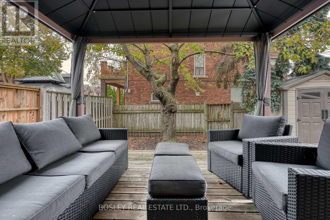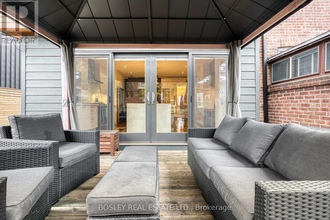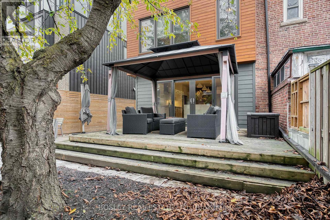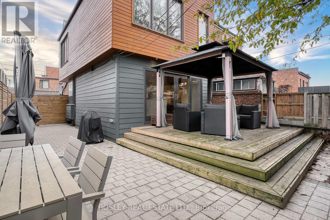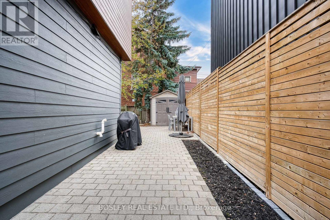172 Gladstone Avenue Toronto, Ontario M6J 3L4
$1,399,000
Larger than it looks - an impressive 29 ft wide! This beautifully renovated 2-storey semi in sought-after Little Portugal blends modern style with original charm. Gutted to the studs and professionally extended at both the rear and upper levels, this home was completely rebuilt in 2016 with new furnace, plumbing, windows, air conditioning, and roof. The bright open-concept living and dining area retains its character with leaded-glass windows while offering a contemporary, airy layout. The stunning chef's kitchen features a large quartz island, sleek cabinetry, and wall-to-wall patio doors that open to a private backyard-ideal for entertaining. Upstairs offers three spacious bedrooms and a fully renovated 4-piece bath. The primary bedroom includes a walk-in closet with excellent potential for custom built-ins. The finished basement adds valuable living space, complete with a 4-piece bath and a generous utility/laundry room (ceiling height approx. 6'1"). Basement renovation includes interior waterproofing below grade and a backflow valve for peace of mind. Outside, enjoy a new deck with gazebo, garden shed, interlocking brick, and a new north-side fence. A rare bonus for the neighbourhood: a private driveway with parking for two cars. Stylish, spacious, and move-in ready-this exceptional home is not to be missed! (id:50886)
Open House
This property has open houses!
2:00 pm
Ends at:4:00 pm
2:00 pm
Ends at:4:00 pm
Property Details
| MLS® Number | C12550886 |
| Property Type | Single Family |
| Community Name | Little Portugal |
| Amenities Near By | Public Transit, Park, Schools |
| Community Features | Community Centre |
| Equipment Type | Water Heater |
| Parking Space Total | 2 |
| Rental Equipment Type | Water Heater |
| Structure | Deck, Shed |
Building
| Bathroom Total | 2 |
| Bedrooms Above Ground | 3 |
| Bedrooms Total | 3 |
| Age | 100+ Years |
| Appliances | Dishwasher, Dryer, Freezer, Stove, Washer, Window Coverings, Refrigerator |
| Basement Development | Finished |
| Basement Type | N/a (finished) |
| Construction Style Attachment | Semi-detached |
| Cooling Type | Central Air Conditioning |
| Exterior Finish | Brick, Wood |
| Fireplace Present | Yes |
| Fireplace Total | 1 |
| Flooring Type | Tile, Hardwood, Laminate |
| Foundation Type | Concrete |
| Heating Fuel | Natural Gas |
| Heating Type | Forced Air |
| Stories Total | 2 |
| Size Interior | 1,500 - 2,000 Ft2 |
| Type | House |
| Utility Water | Municipal Water |
Parking
| No Garage |
Land
| Acreage | No |
| Fence Type | Fenced Yard |
| Land Amenities | Public Transit, Park, Schools |
| Sewer | Sanitary Sewer |
| Size Depth | 80 Ft |
| Size Frontage | 29 Ft |
| Size Irregular | 29 X 80 Ft |
| Size Total Text | 29 X 80 Ft |
Rooms
| Level | Type | Length | Width | Dimensions |
|---|---|---|---|---|
| Second Level | Primary Bedroom | 3.86 m | 3.43 m | 3.86 m x 3.43 m |
| Second Level | Bedroom | 3.78 m | 3.96 m | 3.78 m x 3.96 m |
| Second Level | Bedroom | 2.87 m | 4.65 m | 2.87 m x 4.65 m |
| Basement | Recreational, Games Room | 4.5 m | 2.08 m | 4.5 m x 2.08 m |
| Main Level | Foyer | 1.96 m | 1.22 m | 1.96 m x 1.22 m |
| Main Level | Living Room | 4.7 m | 3.28 m | 4.7 m x 3.28 m |
| Main Level | Dining Room | 2.62 m | 4.39 m | 2.62 m x 4.39 m |
| Main Level | Kitchen | 5.66 m | 5.13 m | 5.66 m x 5.13 m |
Contact Us
Contact us for more information
Kim Kehoe
Salesperson
(416) 788-1823
www.kimkehoe.com/
1108 Queen Street West
Toronto, Ontario M6J 1H9
(416) 530-1100
(416) 530-1200
www.bosleyrealestate.com/

