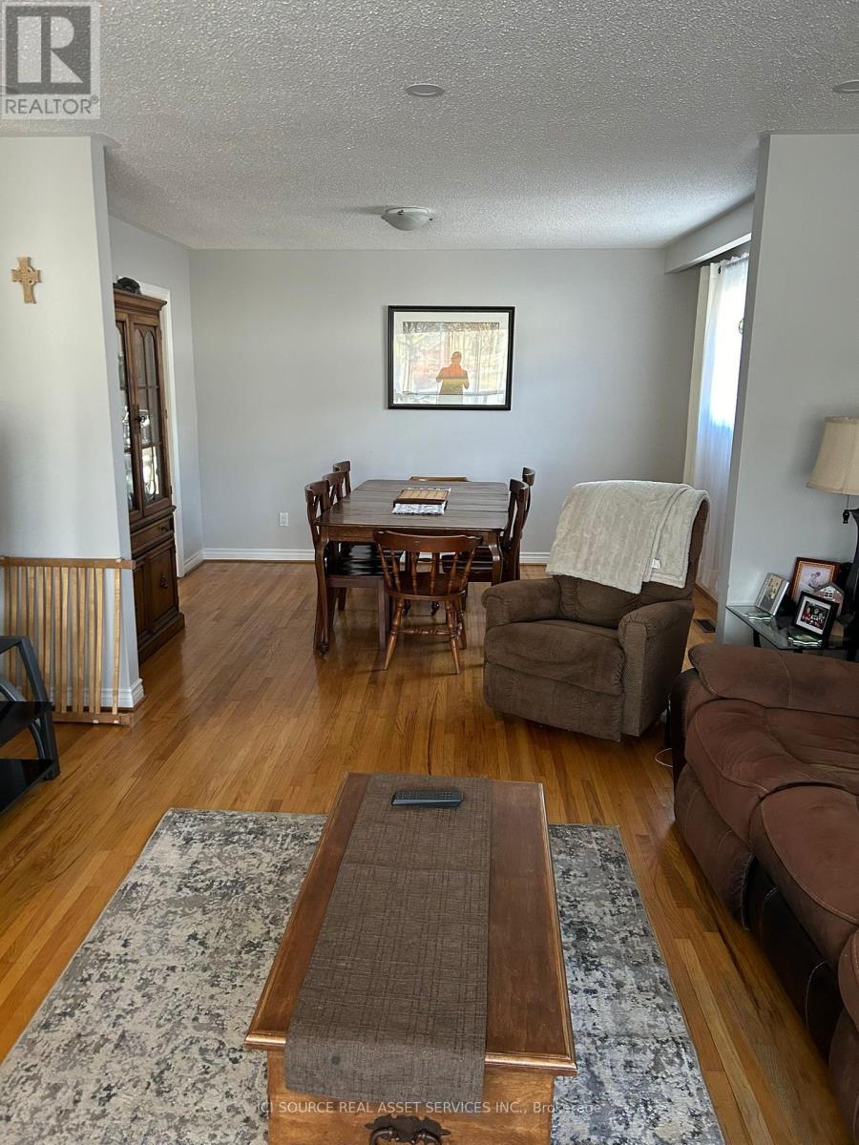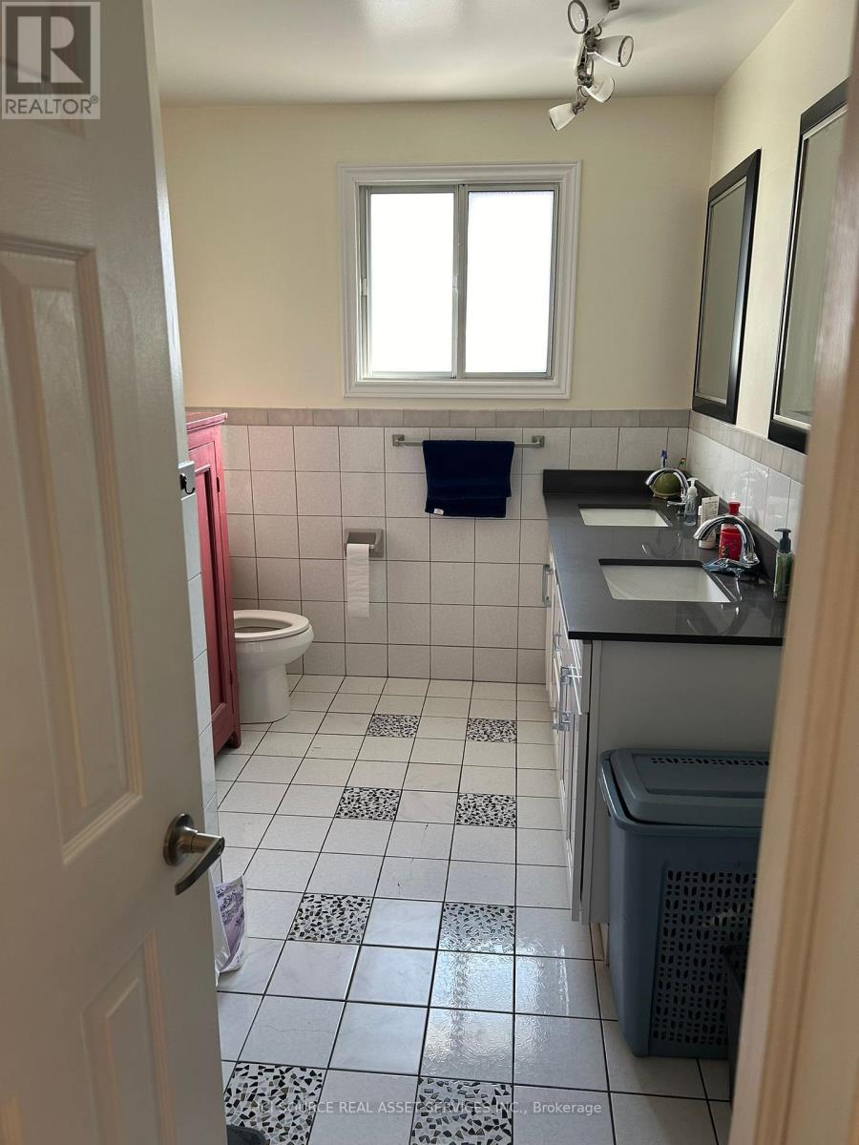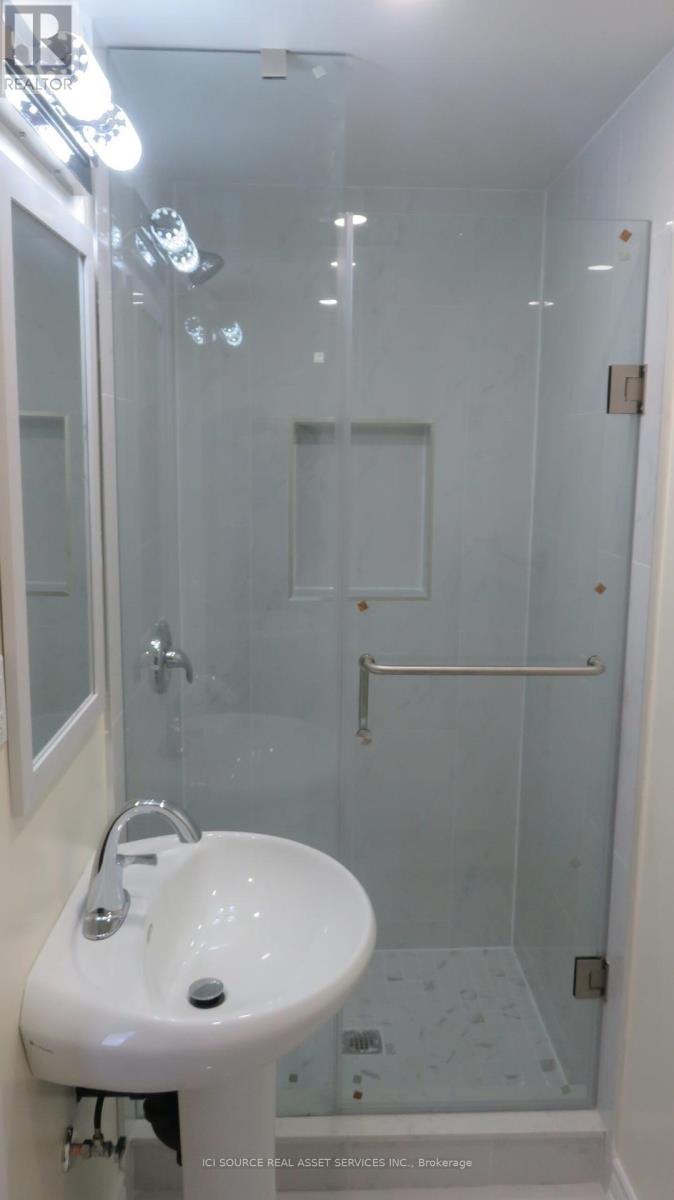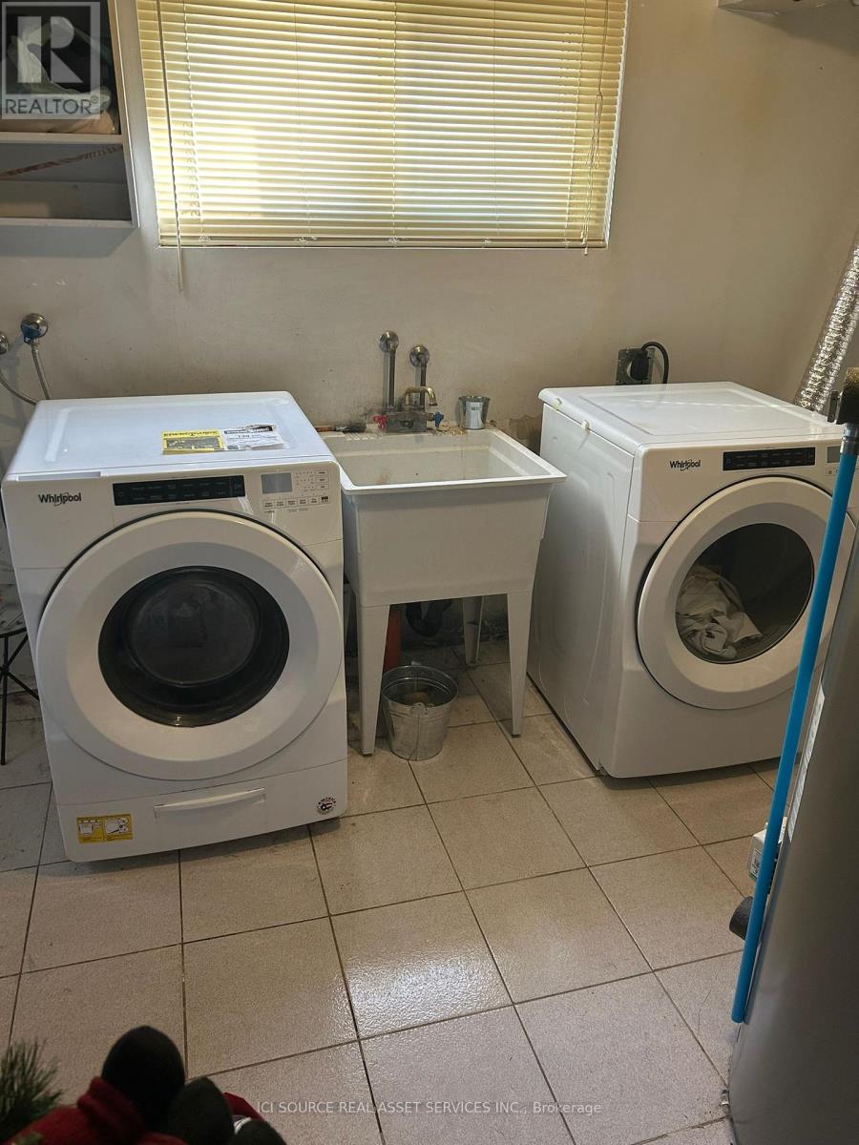172 Kingsview Drive Caledon, Ontario L7E 3W7
$3,600 Monthly
Well maintained 3+ 1 bedroom detach home on a large 60 X 147 Lot, Spacious living/ dining room with Hardwood, Laminate, Parquet & Ceramics throughout. Excellent location, minutes to Schools, Park, downtown Bolton and other amenities, in a desirable mature neighbourhood, 2 car garage and 6 carparking space. Backsplit with just a few stairs and fully fenced huge backyard. **** EXTRAS **** All new Stainless Steel Appliances: Fridge, Stove, Hood Fan, B/I Dishwasher, Washer, and Dryer. *For Additional Property Details Click The Brochure Icon Below* (id:50886)
Property Details
| MLS® Number | W10409028 |
| Property Type | Single Family |
| Community Name | Bolton North |
| ParkingSpaceTotal | 8 |
Building
| BathroomTotal | 3 |
| BedroomsAboveGround | 3 |
| BedroomsBelowGround | 1 |
| BedroomsTotal | 4 |
| Appliances | Water Heater, Dishwasher, Hood Fan, Refrigerator, Stove, Washer |
| BasementType | Full |
| ConstructionStyleAttachment | Detached |
| ConstructionStyleSplitLevel | Backsplit |
| CoolingType | Central Air Conditioning |
| ExteriorFinish | Brick Facing |
| FoundationType | Concrete |
| HalfBathTotal | 1 |
| HeatingFuel | Natural Gas |
| HeatingType | Forced Air |
| SizeInterior | 1499.9875 - 1999.983 Sqft |
| Type | House |
| UtilityWater | Municipal Water |
Parking
| Attached Garage |
Land
| Acreage | No |
| Sewer | Sanitary Sewer |
| SizeDepth | 147 Ft ,9 In |
| SizeFrontage | 60 Ft ,1 In |
| SizeIrregular | 60.1 X 147.8 Ft |
| SizeTotalText | 60.1 X 147.8 Ft |
Rooms
| Level | Type | Length | Width | Dimensions |
|---|
https://www.realtor.ca/real-estate/27621697/172-kingsview-drive-caledon-bolton-north-bolton-north
Interested?
Contact us for more information
James Tasca
Broker of Record































