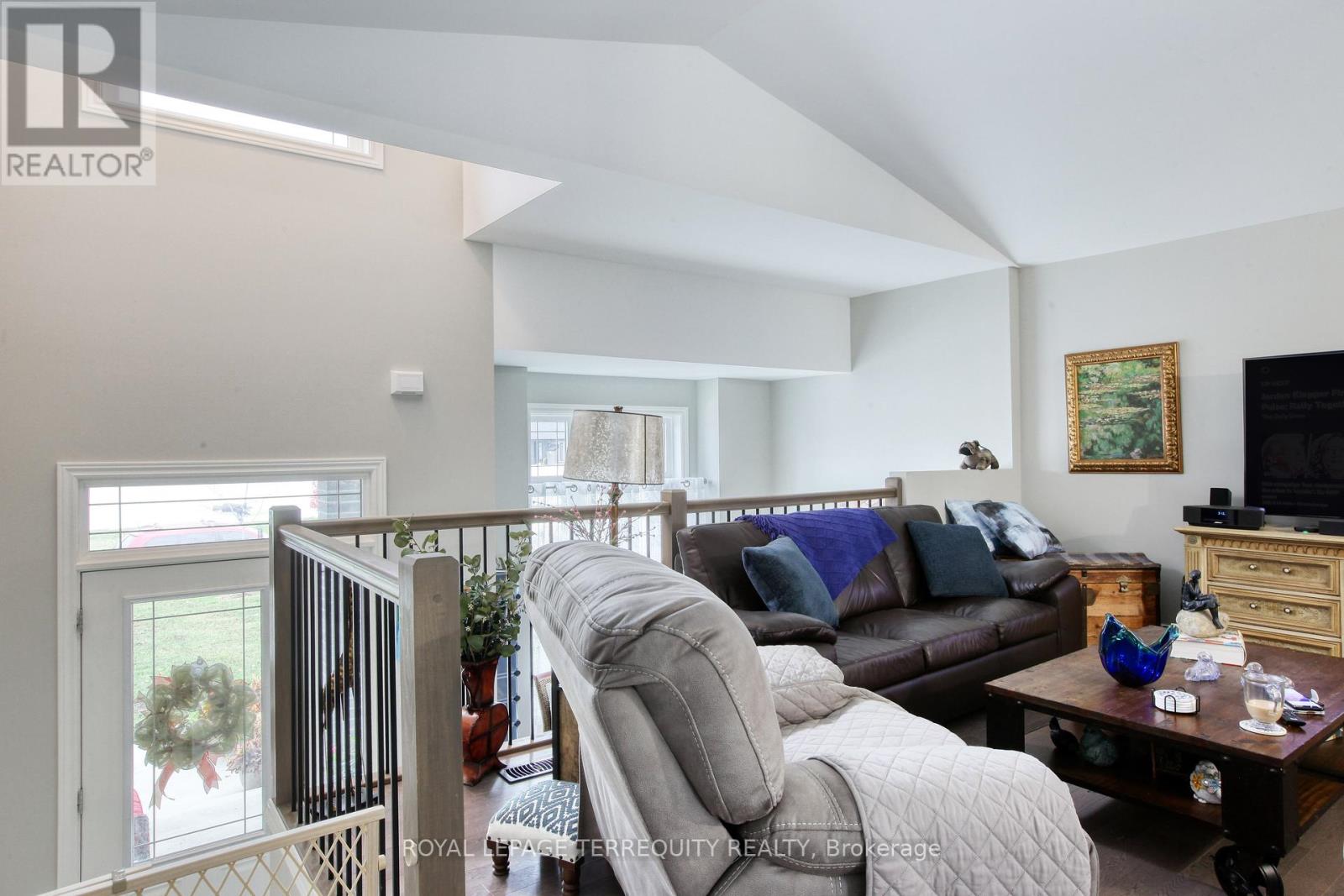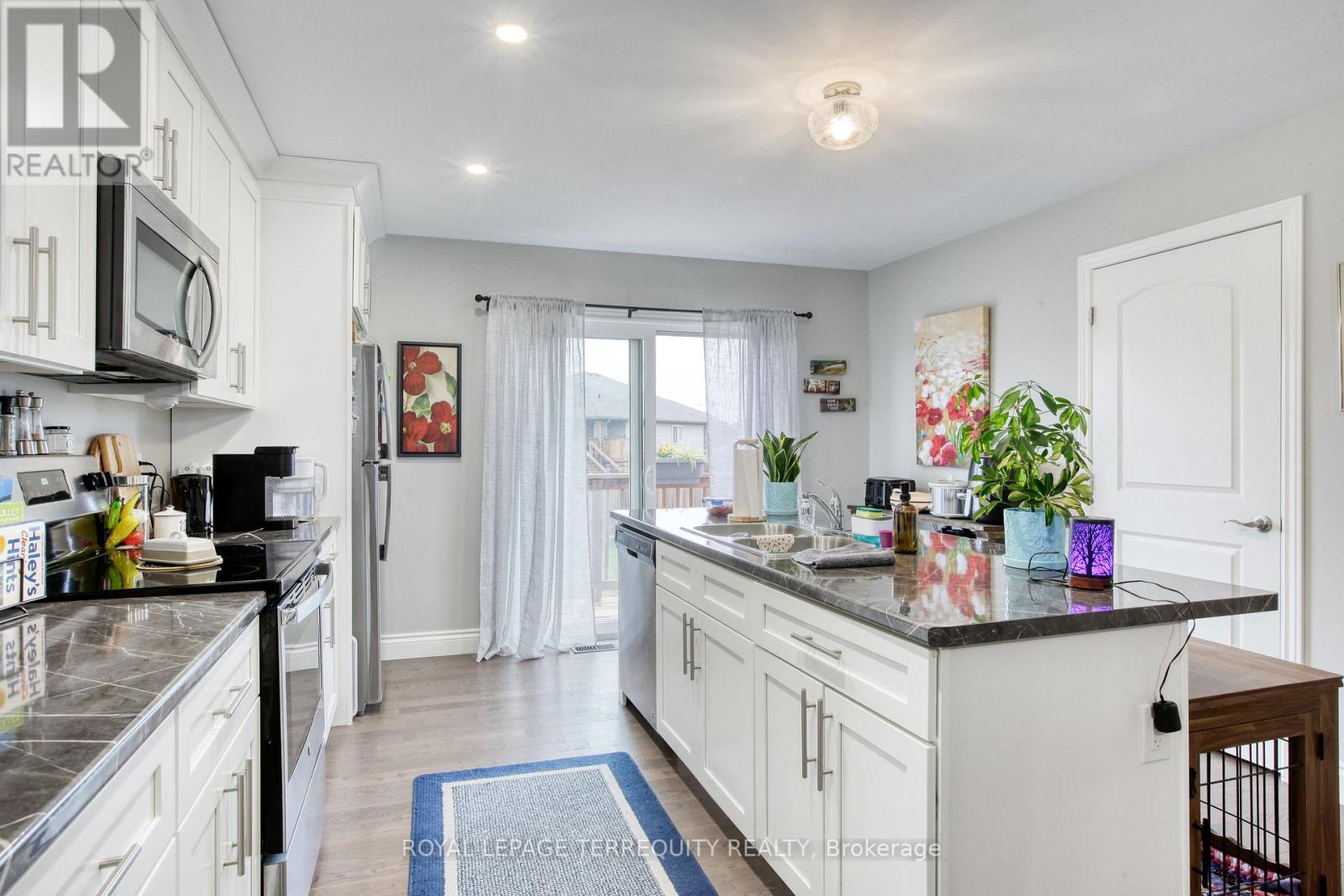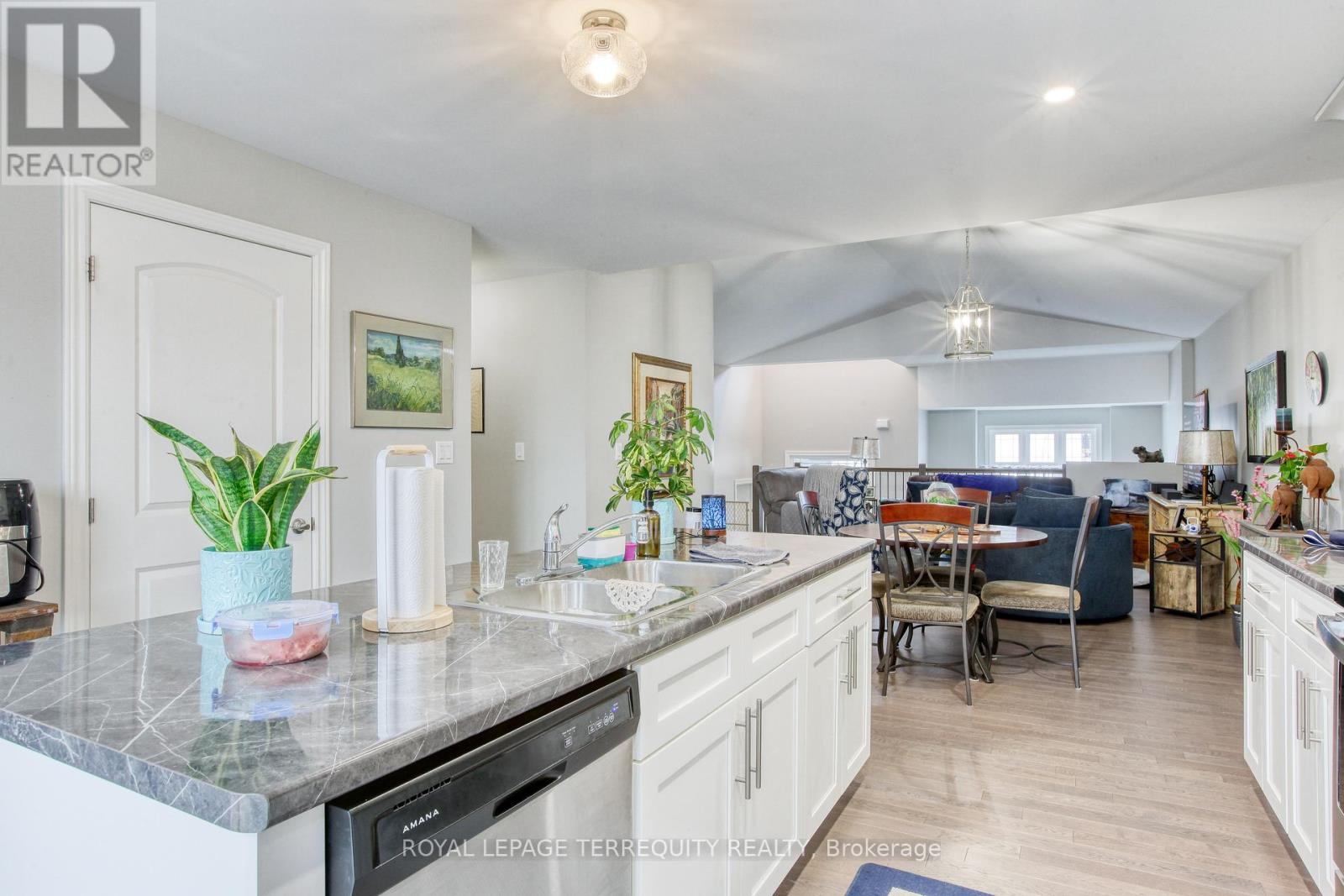172 Lambert Street Amherstburg, Ontario N9V 0A9
$745,900
Raised bungalow 3 bedroom home. Deep lot 51 x 145 ft. The concrete drive to the 2 car garage inside, 4 car can be parked on the driveway is included. 9ft. ceilings on the main floor. Walkout deck doors off the breakfast area. Walk-in pantry in kitchen with island. 4pc bath, 3 bedrooms including spacious master bedroom with ensuite bath offering free-standing tub on 2nd floor. 2pc power room on main floor. 25 minute access to the bridge to the U.S. Located in Kingsbridge south in the quaint and historic waterfront town of Amherstburg **EXTRAS** Home includes all appliances (new SS fridge, stove, range hood and dishwasher) washer and dryer, high efficiency furnace, light fixtures, new curtains, and microwave range hood (id:50886)
Property Details
| MLS® Number | X10407817 |
| Property Type | Single Family |
| Amenities Near By | Hospital, Park, Schools |
| Community Features | School Bus |
| Easement | Unknown, None |
| Equipment Type | Water Heater - Electric |
| Features | Wooded Area |
| Parking Space Total | 6 |
| Rental Equipment Type | Water Heater - Electric |
| Structure | Porch |
Building
| Bathroom Total | 2 |
| Bedrooms Above Ground | 3 |
| Bedrooms Total | 3 |
| Amenities | Fireplace(s) |
| Architectural Style | Raised Bungalow |
| Basement Type | Full |
| Construction Style Attachment | Detached |
| Cooling Type | Central Air Conditioning |
| Exterior Finish | Stone, Stucco |
| Fire Protection | Smoke Detectors |
| Flooring Type | Hardwood, Ceramic, Carpeted |
| Foundation Type | Concrete |
| Heating Fuel | Natural Gas |
| Heating Type | Forced Air |
| Stories Total | 1 |
| Type | House |
| Utility Water | Municipal Water, Unknown |
Parking
| Attached Garage |
Land
| Access Type | Public Road |
| Acreage | No |
| Fence Type | Fenced Yard |
| Land Amenities | Hospital, Park, Schools |
| Sewer | Sanitary Sewer |
| Size Depth | 145 Ft |
| Size Frontage | 50 Ft ,11 In |
| Size Irregular | 50.92 X 145 Ft |
| Size Total Text | 50.92 X 145 Ft |
Rooms
| Level | Type | Length | Width | Dimensions |
|---|---|---|---|---|
| Main Level | Family Room | 5 m | 4.5 m | 5 m x 4.5 m |
| Main Level | Dining Room | 3.5 m | 3 m | 3.5 m x 3 m |
| Main Level | Kitchen | 4.1 m | 3.7 m | 4.1 m x 3.7 m |
| Main Level | Foyer | 13.5 m | 8.2 m | 13.5 m x 8.2 m |
| Main Level | Primary Bedroom | 4.1 m | 3.6 m | 4.1 m x 3.6 m |
| Main Level | Bedroom 2 | 4 m | 3.1 m | 4 m x 3.1 m |
| Main Level | Bedroom 3 | 4 m | 3.2 m | 4 m x 3.2 m |
Utilities
| Cable | Available |
| Sewer | Available |
https://www.realtor.ca/real-estate/27617553/172-lambert-street-amherstburg
Contact Us
Contact us for more information
Tharsi Sivarajah
Salesperson
www.gtaroyalhomes.com
200 Consumers Rd Ste 100
Toronto, Ontario M2J 4R4
(416) 496-9220
(416) 497-5949
www.terrequity.com/



























































