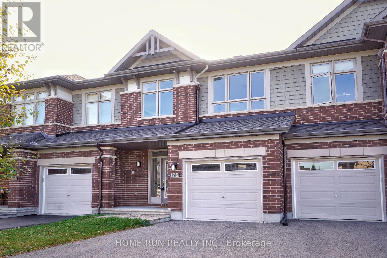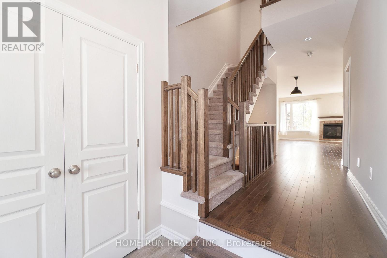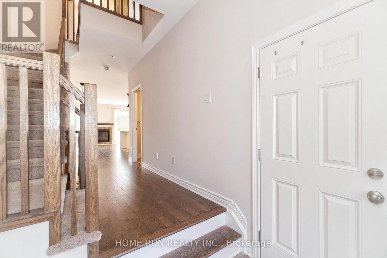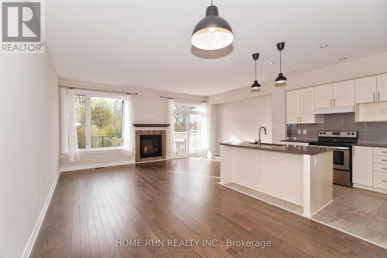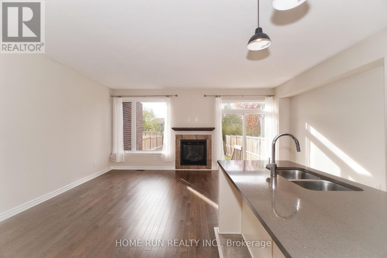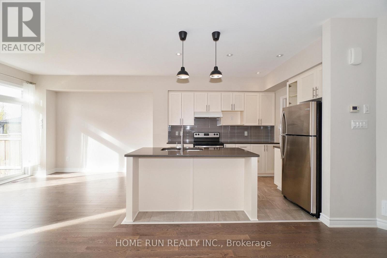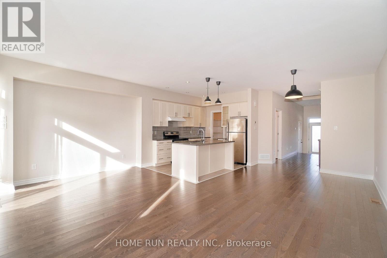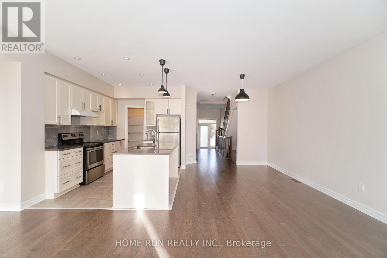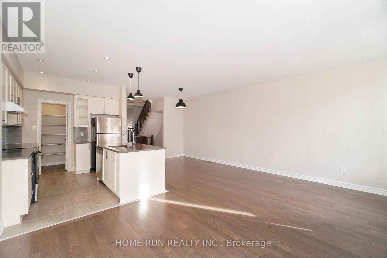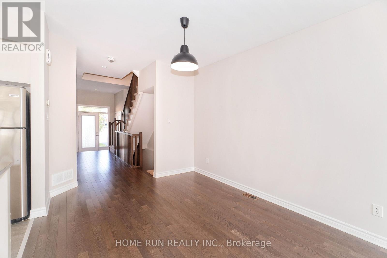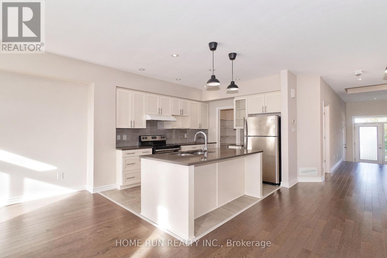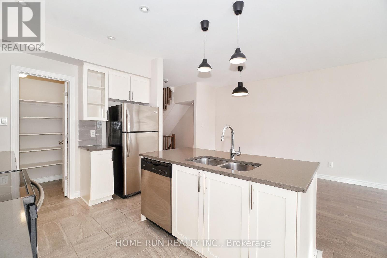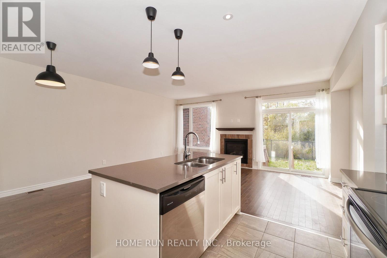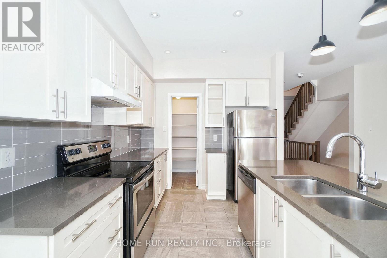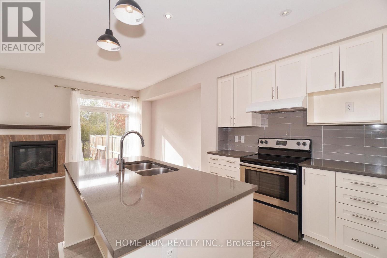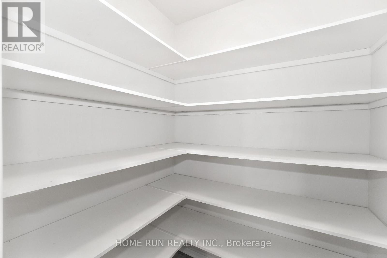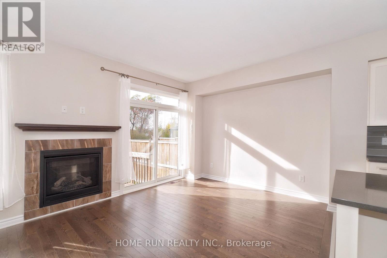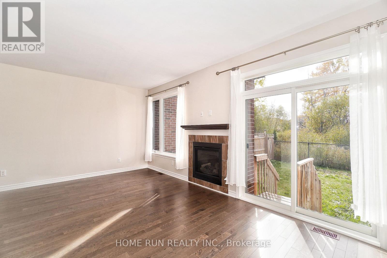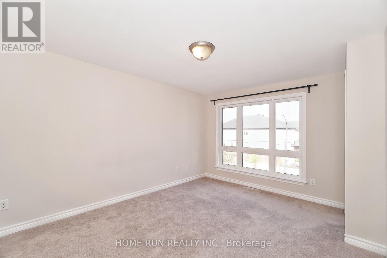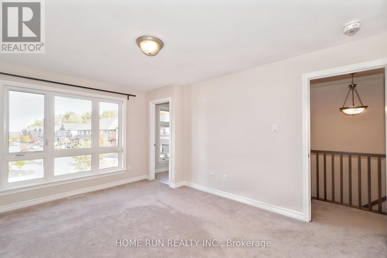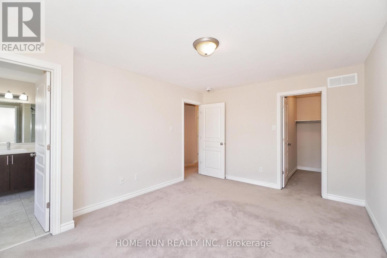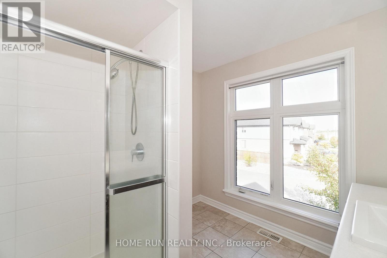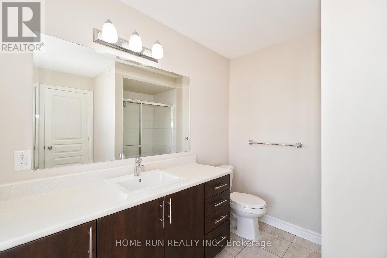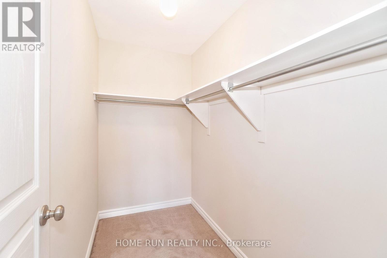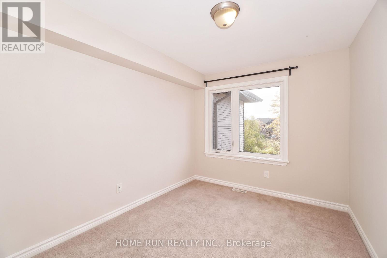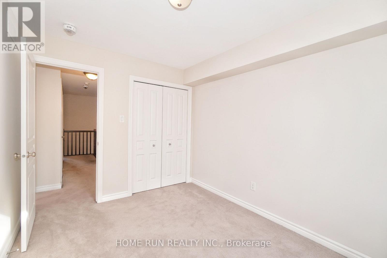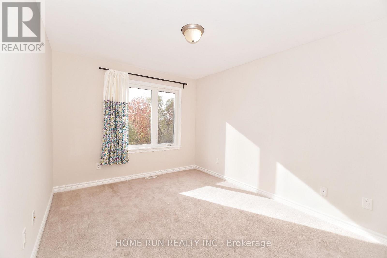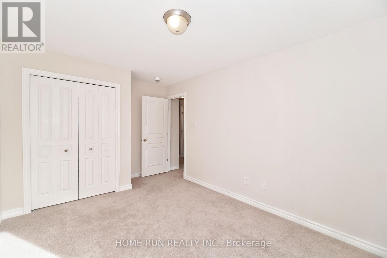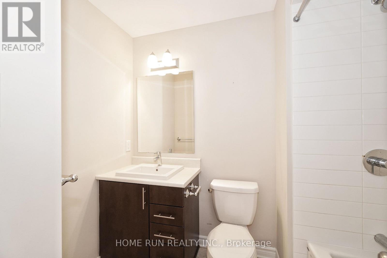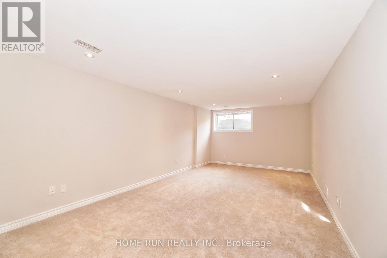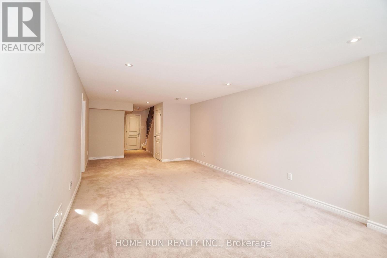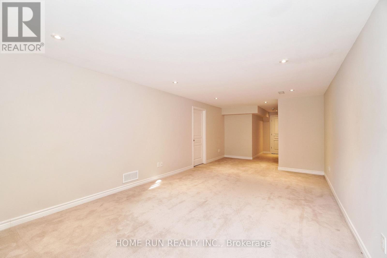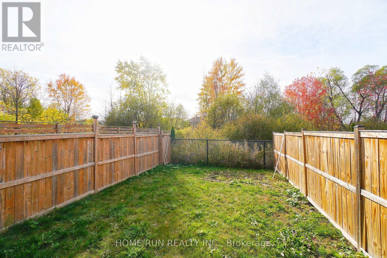172 Larimar Circle Ottawa, Ontario K1X 0B6
$2,700 Monthly
Ultimate Privacy! Backing onto Conservation Green Space - No Rear Neighbors! Welcome to this quality-built Richcraft Grafton model townhome in the heart of Riverside South, offering 1,949 sq. ft. of elegant living space. Featuring 3 bedrooms, 3 bathrooms, a finished lower level, a fully fenced backyard, and fresh paint throughout, this home is move-in ready and filled with natural light. The main level welcomes you with a spacious foyer leading to a sun-drenched open-concept great room, highlighted by beautiful hardwood flooring, a gas fireplace, and a wall of oversized windows overlooking tranquil greenspace. The chef-inspired kitchen boasts upgraded cabinetry, quartz countertops, a walk-in pantry, and a large center island with breakfast bar - perfect for cooking and entertaining. Upstairs, you'll find three generous bedrooms, including a primary suite with a walk-in closet and a modern ensuite bathroom. A convenient laundry room and family bath complete the second level. The finished lower level offers a bright family room with a large window-ideal for a home office, gym, or cozy retreat. Located within walking distance to parks, playgrounds, schools, trails, public transit, and the future LRT station, this home combines comfort, convenience, and privacy. Tenant pays Cable, Electricity, Gas, High Speed, Water/ Sewer, Hot Water Tank Rental, Snow Removal. Please include proof of income, credit report and photo ID with rental application. No Pets, No Smokers, No roommates. (id:50886)
Property Details
| MLS® Number | X12471006 |
| Property Type | Single Family |
| Community Name | 2602 - Riverside South/Gloucester Glen |
| Equipment Type | Water Heater |
| Parking Space Total | 2 |
| Rental Equipment Type | Water Heater |
Building
| Bathroom Total | 3 |
| Bedrooms Above Ground | 3 |
| Bedrooms Total | 3 |
| Appliances | Dishwasher, Dryer, Hood Fan, Stove, Washer, Refrigerator |
| Basement Development | Finished |
| Basement Type | Full (finished) |
| Construction Style Attachment | Attached |
| Cooling Type | Central Air Conditioning, Air Exchanger |
| Exterior Finish | Brick, Vinyl Siding |
| Fireplace Present | Yes |
| Foundation Type | Poured Concrete |
| Half Bath Total | 1 |
| Heating Fuel | Natural Gas |
| Heating Type | Forced Air |
| Stories Total | 2 |
| Size Interior | 1,500 - 2,000 Ft2 |
| Type | Row / Townhouse |
| Utility Water | Municipal Water |
Parking
| Attached Garage | |
| Garage |
Land
| Acreage | No |
| Sewer | Sanitary Sewer |
| Size Depth | 103 Ft ,1 In |
| Size Frontage | 20 Ft ,1 In |
| Size Irregular | 20.1 X 103.1 Ft |
| Size Total Text | 20.1 X 103.1 Ft |
Contact Us
Contact us for more information
Eugine Wong
Salesperson
www.euginewong.com/
1000 Innovation Dr, 5th Floor
Kanata, Ontario K2K 3E7
(613) 518-2008
(613) 800-3028
Jessica Li
Broker
1000 Innovation Dr, 5th Floor
Kanata, Ontario K2K 3E7
(613) 518-2008
(613) 800-3028

