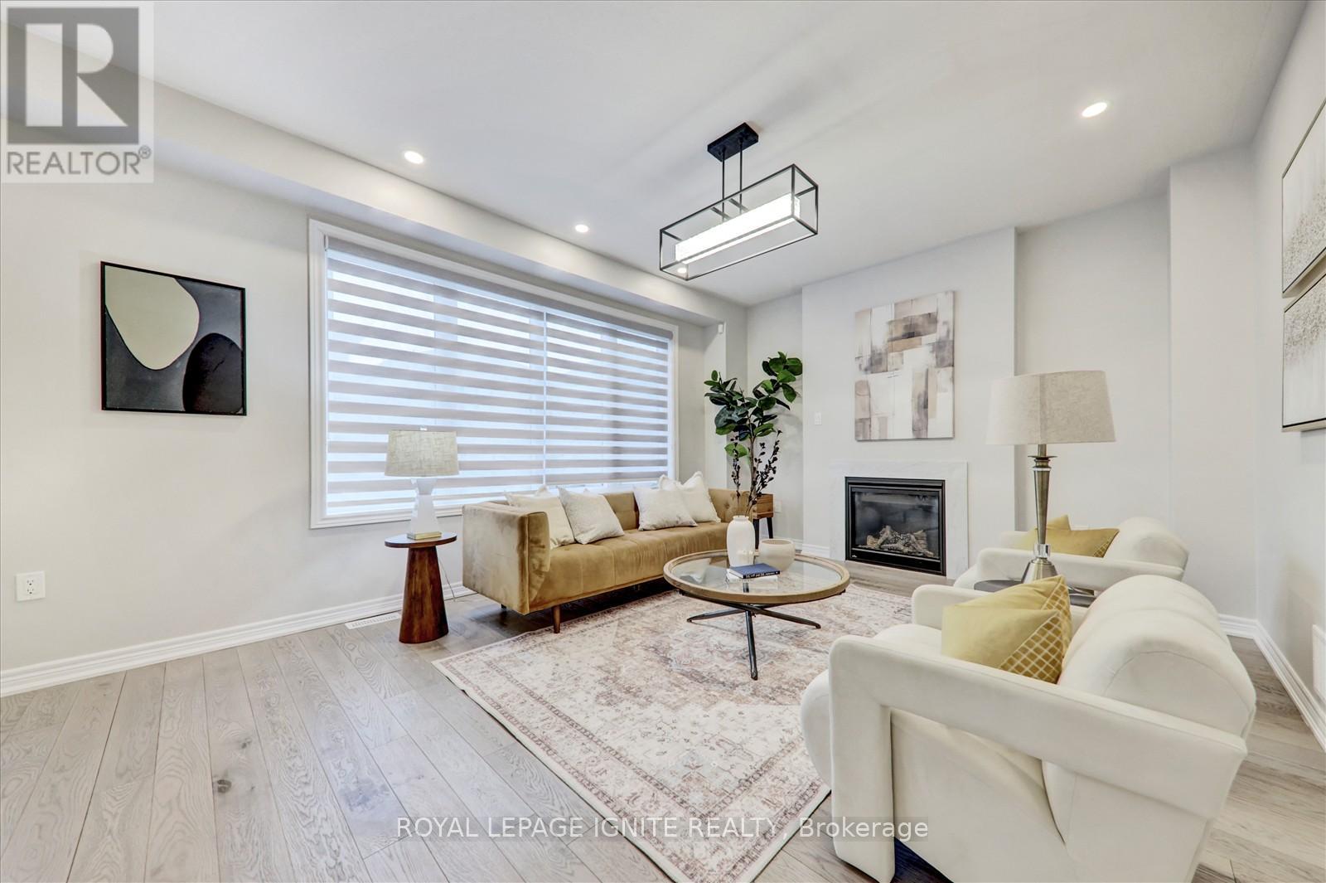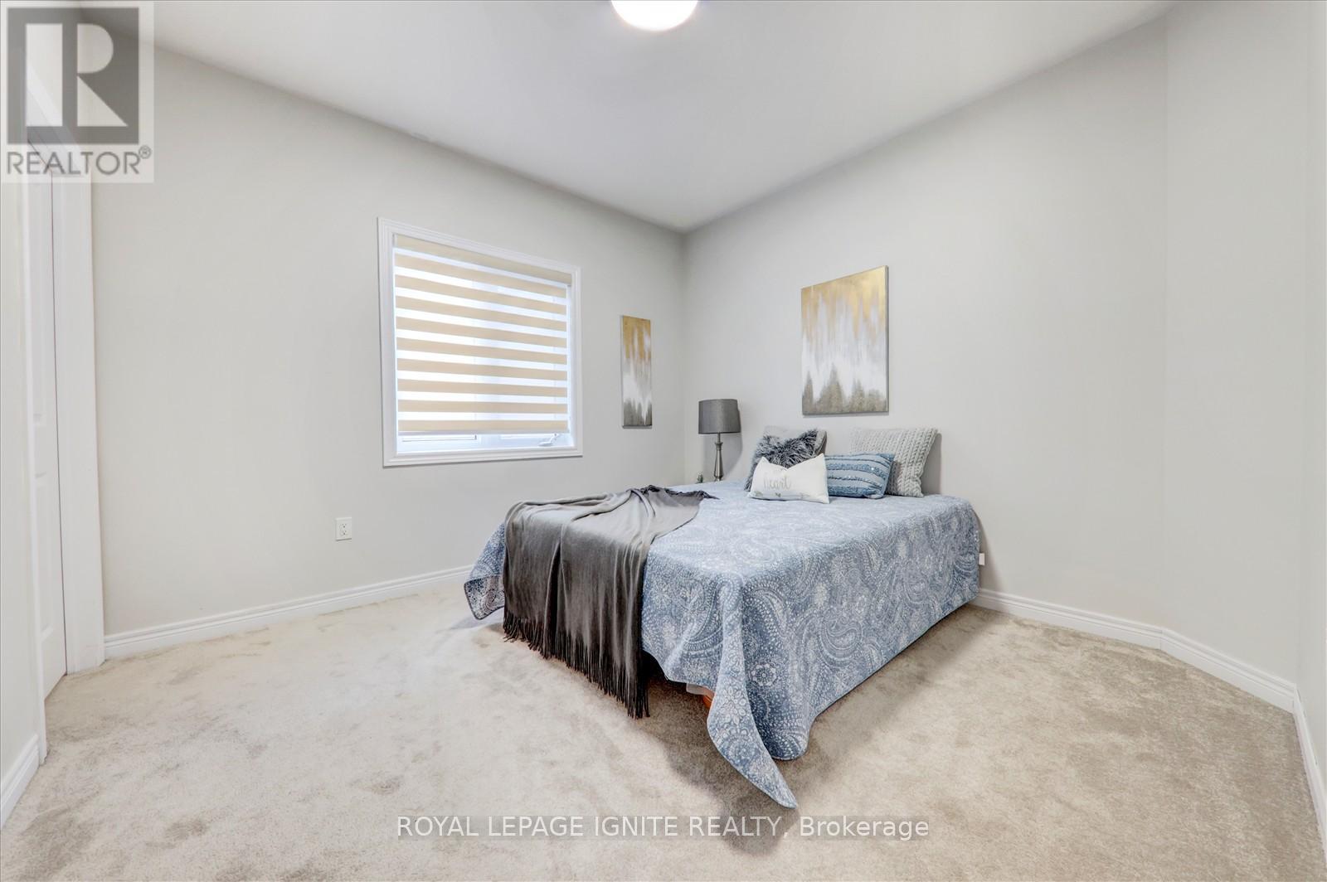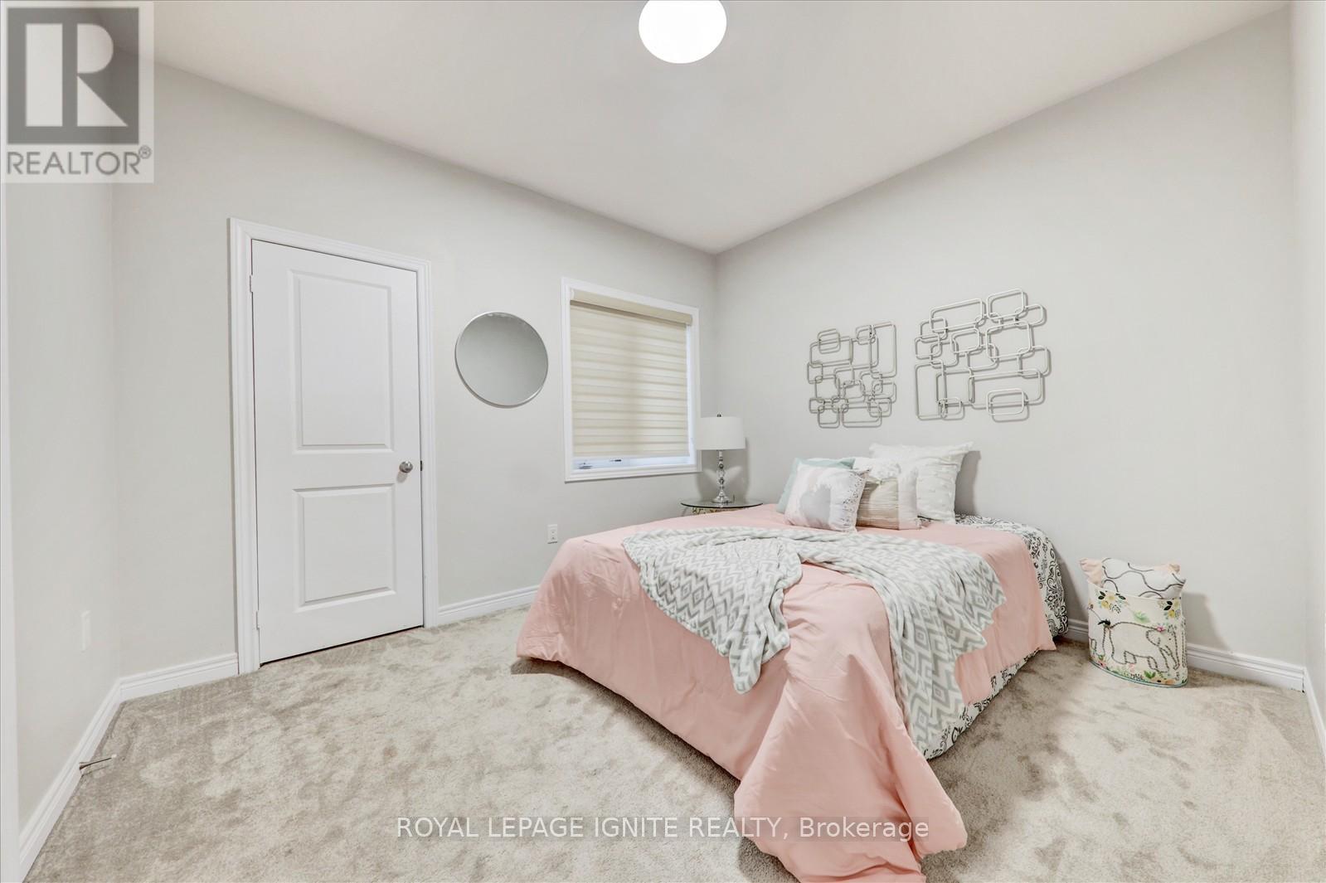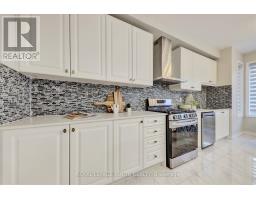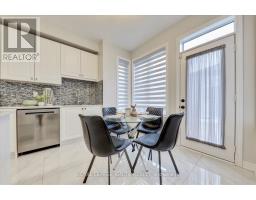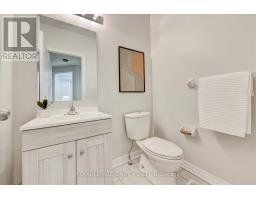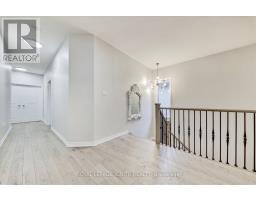172 Mckean Drive Whitchurch-Stouffville, Ontario L4A 5A8
$1,488,800
Welcome to 172 McKean Dr, Stouffville A Stunning 1 Yr Old Home in a Highly Desirable Community! This beautifully designed detached home with a walk-up basement offers 5 spacious bedrooms and 5 modern bathrooms. Thoughtfully upgraded, it features an open-concept layout with abundant natural light and stylish finishes throughout. The gourmet kitchen is a chefs dream, boasting extended cabinets, ample counter and cupboard space, a large island, quartz countertops, and stainless steel appliances. The separate living and family rooms provide plenty of space for relaxation and entertainment, while the main-floor office is perfect for remote work. The primary bedroom is a luxurious retreat with a walk-in closet and a stunning ensuite featuring a soaker tub and glass showerdesigned for ultimate relaxation. All additional bedrooms are generously sized, each with bathroom access for added convenience. The full brick exterior, coffered ceilings, and a double-car garage enhance this homes curb appeal, while the long driveway adds extra parking space. This bright, immaculate home is move-in ready and an absolute must-see! Check out our virtual tour for a complete walkthrough! (id:50886)
Open House
This property has open houses!
2:00 pm
Ends at:4:00 pm
2:00 pm
Ends at:4:00 pm
Property Details
| MLS® Number | N12052090 |
| Property Type | Single Family |
| Community Name | Stouffville |
| Parking Space Total | 6 |
Building
| Bathroom Total | 5 |
| Bedrooms Above Ground | 5 |
| Bedrooms Total | 5 |
| Age | 0 To 5 Years |
| Appliances | Alarm System, Central Vacuum, Dishwasher, Dryer, Stove, Washer, Refrigerator |
| Basement Development | Unfinished |
| Basement Type | Full (unfinished) |
| Construction Style Attachment | Detached |
| Cooling Type | Central Air Conditioning |
| Exterior Finish | Brick |
| Fireplace Present | Yes |
| Flooring Type | Hardwood, Carpeted, Ceramic |
| Half Bath Total | 1 |
| Heating Fuel | Natural Gas |
| Heating Type | Forced Air |
| Stories Total | 2 |
| Size Interior | 3,000 - 3,500 Ft2 |
| Type | House |
| Utility Water | Municipal Water |
Parking
| Attached Garage | |
| Garage |
Land
| Acreage | No |
| Sewer | Sanitary Sewer |
| Size Depth | 98 Ft ,4 In |
| Size Frontage | 36 Ft ,1 In |
| Size Irregular | 36.1 X 98.4 Ft |
| Size Total Text | 36.1 X 98.4 Ft |
Rooms
| Level | Type | Length | Width | Dimensions |
|---|---|---|---|---|
| Second Level | Bedroom 5 | 3.35 m | 3.53 m | 3.35 m x 3.53 m |
| Second Level | Laundry Room | Measurements not available | ||
| Second Level | Primary Bedroom | 5.18 m | 3.96 m | 5.18 m x 3.96 m |
| Second Level | Bedroom 2 | 3.23 m | 3.65 m | 3.23 m x 3.65 m |
| Second Level | Bedroom 3 | 3.38 m | 3.65 m | 3.38 m x 3.65 m |
| Second Level | Bedroom 4 | 3.23 m | 3.65 m | 3.23 m x 3.65 m |
| Main Level | Living Room | 3.35 m | 6.09 m | 3.35 m x 6.09 m |
| Main Level | Dining Room | 3.35 m | 6.09 m | 3.35 m x 6.09 m |
| Main Level | Kitchen | 3.35 m | 3.53 m | 3.35 m x 3.53 m |
| Main Level | Eating Area | 3.35 m | 2.7 m | 3.35 m x 2.7 m |
| Main Level | Family Room | 5.18 m | 3.96 m | 5.18 m x 3.96 m |
| Main Level | Library | 3.04 m | 2.74 m | 3.04 m x 2.74 m |
Contact Us
Contact us for more information
Thiru Gobiraj
Broker
www.teamsmart.ca/
www.facebook.com/teamsmart.ca
twitter.com/TeamSmartCa
www.linkedin.com/company/teamsmartca
D2 - 795 Milner Avenue
Toronto, Ontario M1B 3C3
(416) 282-3333
(416) 272-3333
www.igniterealty.ca
Varathan Anushan
Salesperson
www.teamsmart.ca/
www.facebook.com/TeamSmart.ca
D2 - 795 Milner Avenue
Toronto, Ontario M1B 3C3
(416) 282-3333
(416) 272-3333
www.igniterealty.ca














