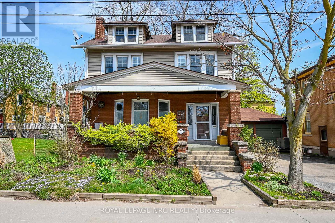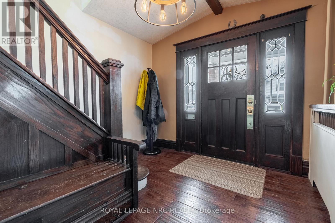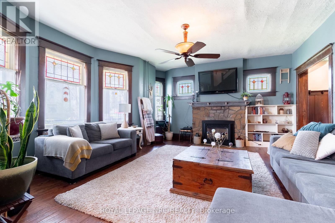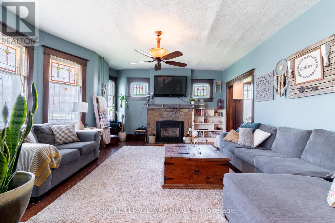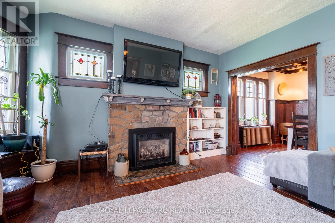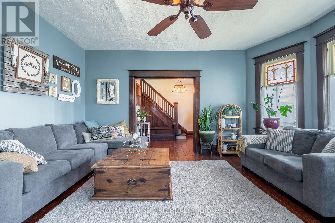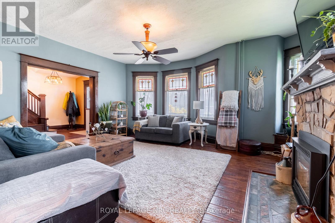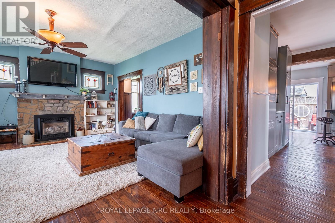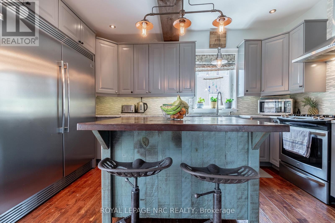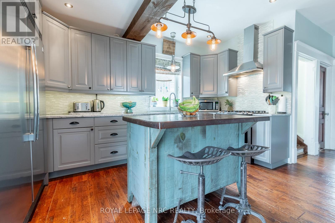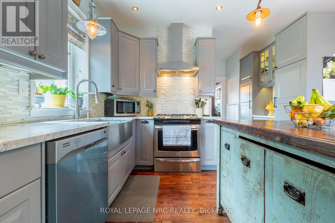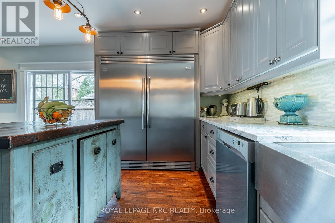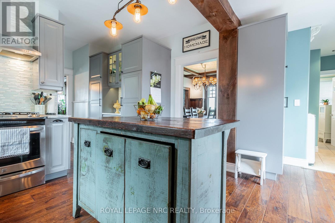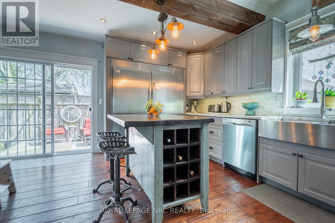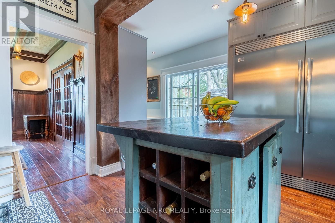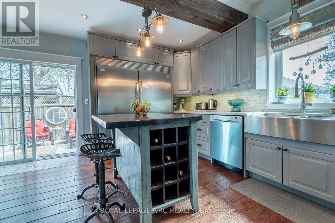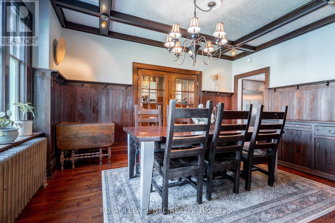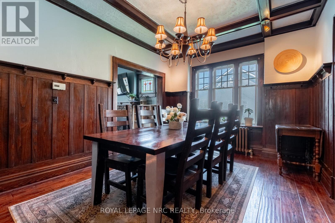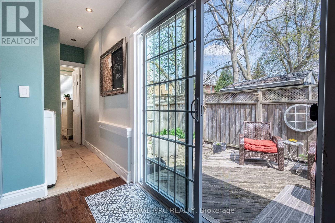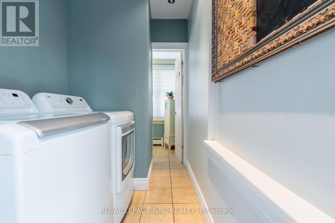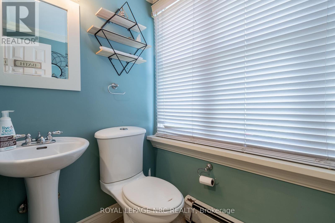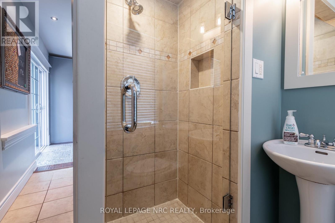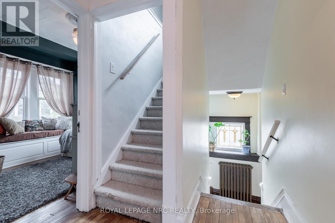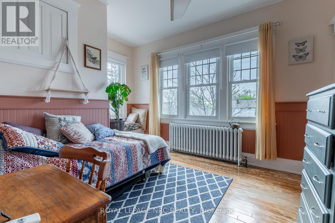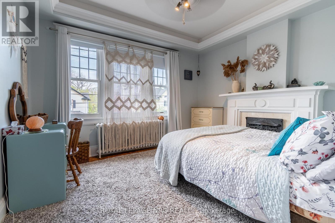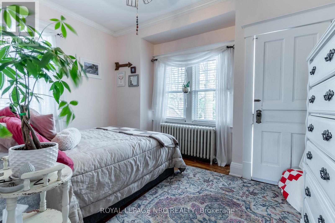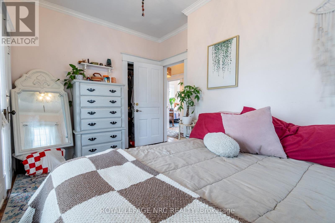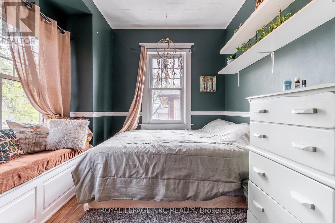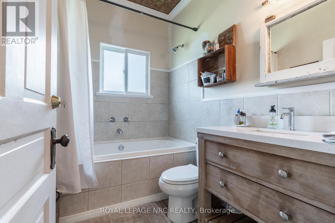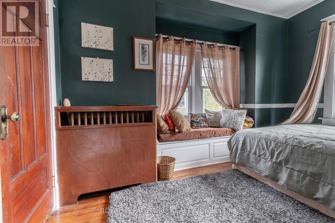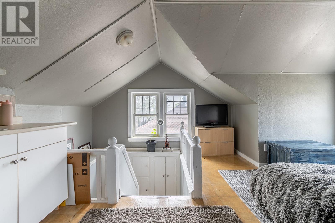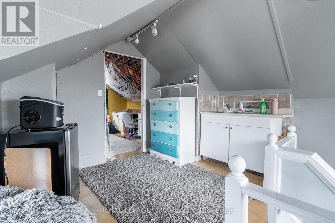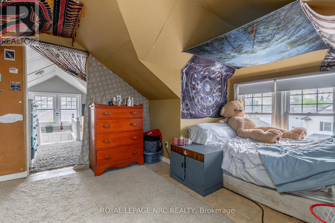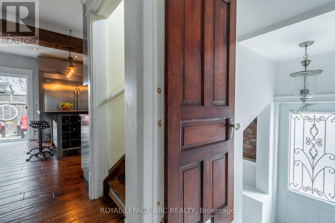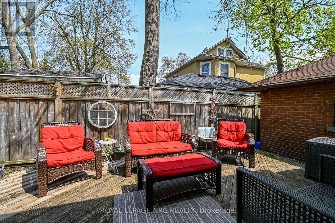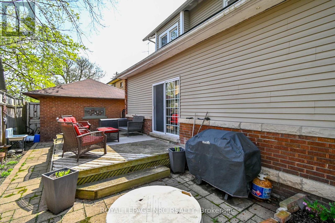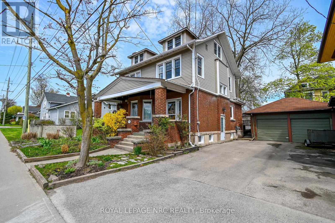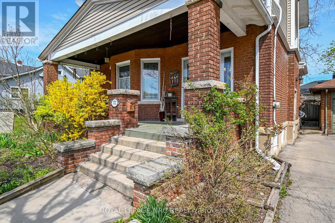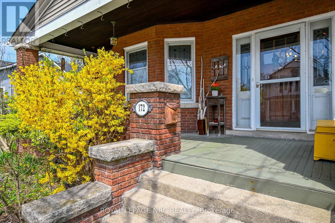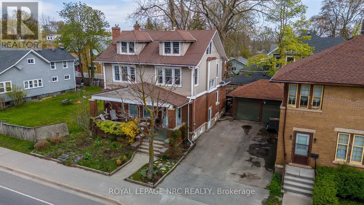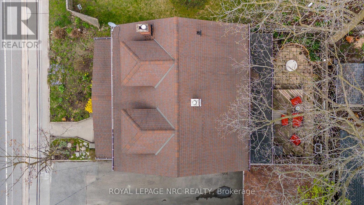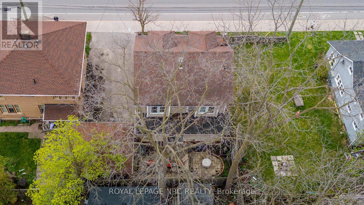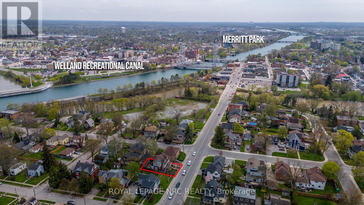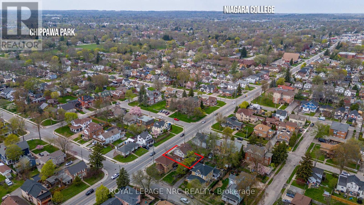172 Niagara Street Welland, Ontario L3C 1J5
$619,900
Step into a rare blend of historic charm and modern convenience with this beautifully updated character home in Wellands prestigious Chippawa Park neighbourhood. Nestled on a tree-lined street, this residence offers more than just a place to live, it provides a lifestyle rich in heritage, comfort, and accessibility. With scenic parks, walking trails, and amenities just steps away, the location captures the best of community living. The inviting covered front porch sets the tone perfect for morning coffee or warm summer evenings with friends. Inside, the home balances its historic vibe with thoughtful updates. Featuring 4 bedrooms plus a versatile loft, it offers flexibility for a home office, playroom, or creative retreat, along with 2 updated bathrooms. Original stained-glass windows show off its its timeless character, while modern upgrades ensure everyday ease. The heart of the home is the updated kitchen with granite countertops, a vintage island, and stainless appliances including a Frigidaire Professional Oversize Fridge/Freezer. Newer hardwood flooring in the living and dining areas blends seamlessly with the homes warmth, while tasteful décor enhances its inviting atmosphere. Upstairs, four comfortable bedrooms and a 4-piece bath provide space for families or guests. The unfinished basement with separate entrance offers ample storage and potential for future living space. Out back, enjoy a private yard with a large deck and no grass to cut, ideal for relaxing or entertaining without the maintenance. A detached single garage (shared wall with neighbor) adds convenience. Located within walking distance to Chippawa Park, Welland Canal trails, downtown shops, restaurants, schools, and the farmers market, plus just minutes to Niagara College, Seaway Mall, and Highway 406. This home truly checks all the boxes. Don't miss the chance to own a piece of Wellands history, beautifully updated for todays lifestyle. (id:50886)
Property Details
| MLS® Number | X12373037 |
| Property Type | Single Family |
| Community Name | 769 - Prince Charles |
| Amenities Near By | Public Transit |
| Equipment Type | Water Heater |
| Parking Space Total | 3 |
| Rental Equipment Type | Water Heater |
| Structure | Deck |
Building
| Bathroom Total | 2 |
| Bedrooms Above Ground | 4 |
| Bedrooms Total | 4 |
| Age | 100+ Years |
| Amenities | Fireplace(s) |
| Appliances | Water Heater, Blinds, Dishwasher, Dryer, Stove, Washer, Window Coverings, Refrigerator |
| Basement Development | Unfinished |
| Basement Features | Separate Entrance |
| Basement Type | N/a (unfinished) |
| Construction Style Attachment | Detached |
| Exterior Finish | Brick, Vinyl Siding |
| Fireplace Present | Yes |
| Fireplace Total | 2 |
| Foundation Type | Block |
| Heating Fuel | Natural Gas |
| Heating Type | Radiant Heat |
| Stories Total | 2 |
| Size Interior | 2,000 - 2,500 Ft2 |
| Type | House |
| Utility Water | Municipal Water |
Parking
| Detached Garage | |
| Garage |
Land
| Acreage | No |
| Fence Type | Fenced Yard |
| Land Amenities | Public Transit |
| Sewer | Sanitary Sewer |
| Size Depth | 66 Ft |
| Size Frontage | 49 Ft |
| Size Irregular | 49 X 66 Ft |
| Size Total Text | 49 X 66 Ft |
Rooms
| Level | Type | Length | Width | Dimensions |
|---|---|---|---|---|
| Second Level | Bedroom | 3.93 m | 2.92 m | 3.93 m x 2.92 m |
| Second Level | Bedroom 2 | 3.048 m | 3.27 m | 3.048 m x 3.27 m |
| Second Level | Bedroom 3 | 3.683 m | 3.25 m | 3.683 m x 3.25 m |
| Second Level | Bedroom 4 | 2.31 m | 3.911 m | 2.31 m x 3.911 m |
| Third Level | Loft | 3.302 m | 4.11 m | 3.302 m x 4.11 m |
| Main Level | Foyer | 3 m | 3.25 m | 3 m x 3.25 m |
| Main Level | Living Room | 5.18 m | 4.87 m | 5.18 m x 4.87 m |
| Main Level | Kitchen | 3.83 m | 4.29 m | 3.83 m x 4.29 m |
| Main Level | Dining Room | 4.41 m | 3.27 m | 4.41 m x 3.27 m |
Contact Us
Contact us for more information
Lily Ruggi
Salesperson
www.lilyruggi.com/
www.facebook.com/LilyRuggiRealtor
www.linkedin.com/in/lilyruggi/
www.instagram.com/lilyruggi/
33 Maywood Ave
St. Catharines, Ontario L2R 1C5
(905) 688-4561
www.nrcrealty.ca/

