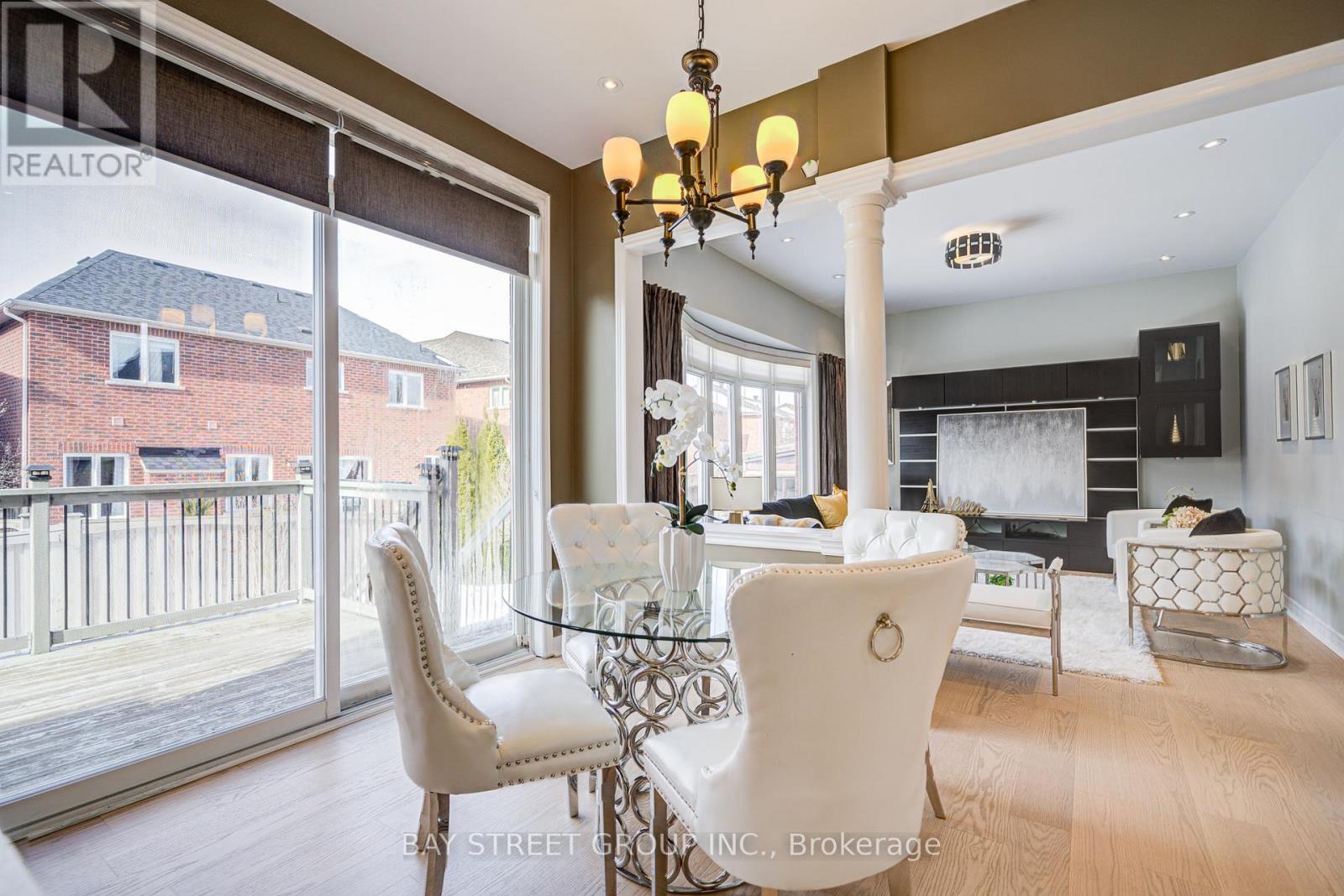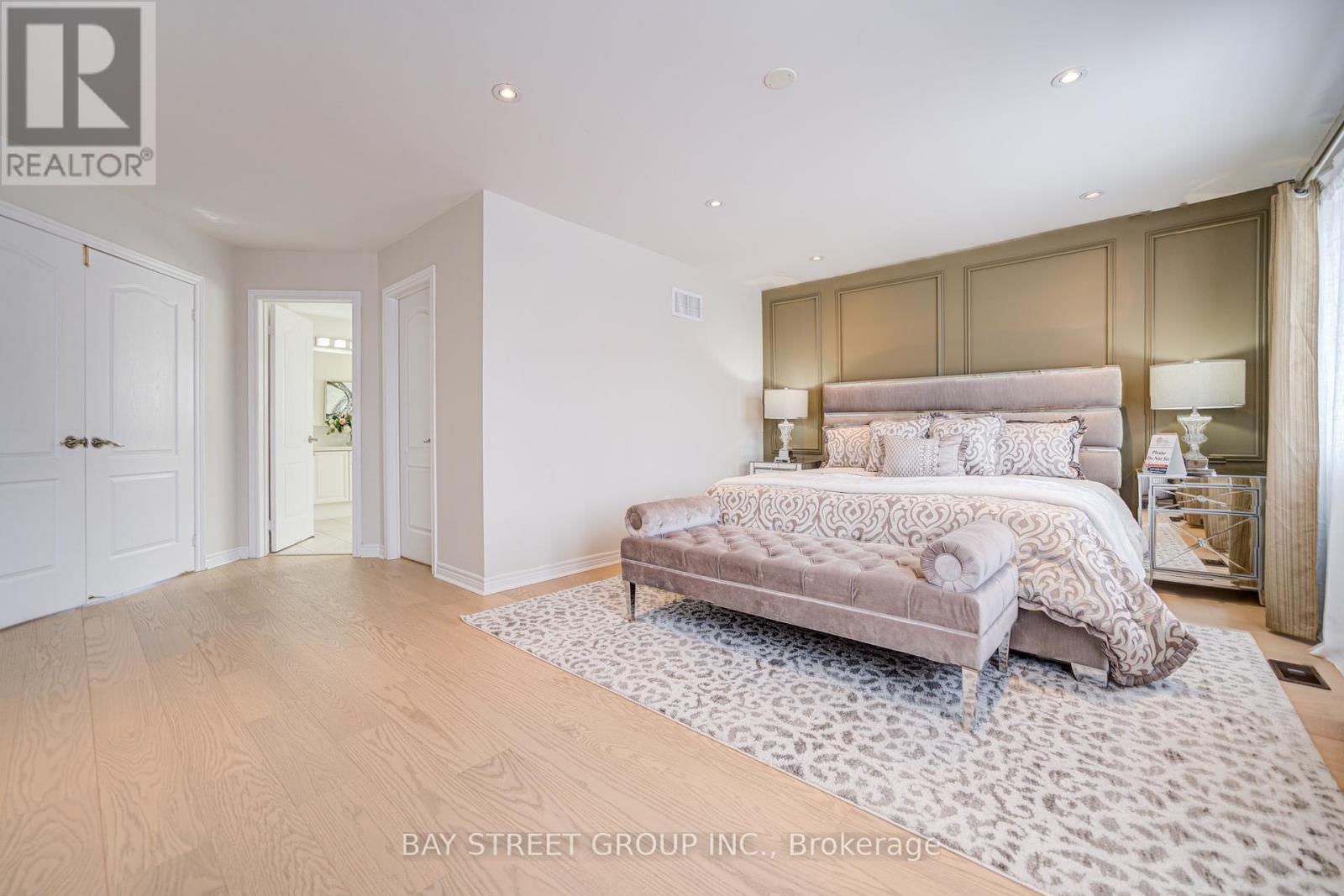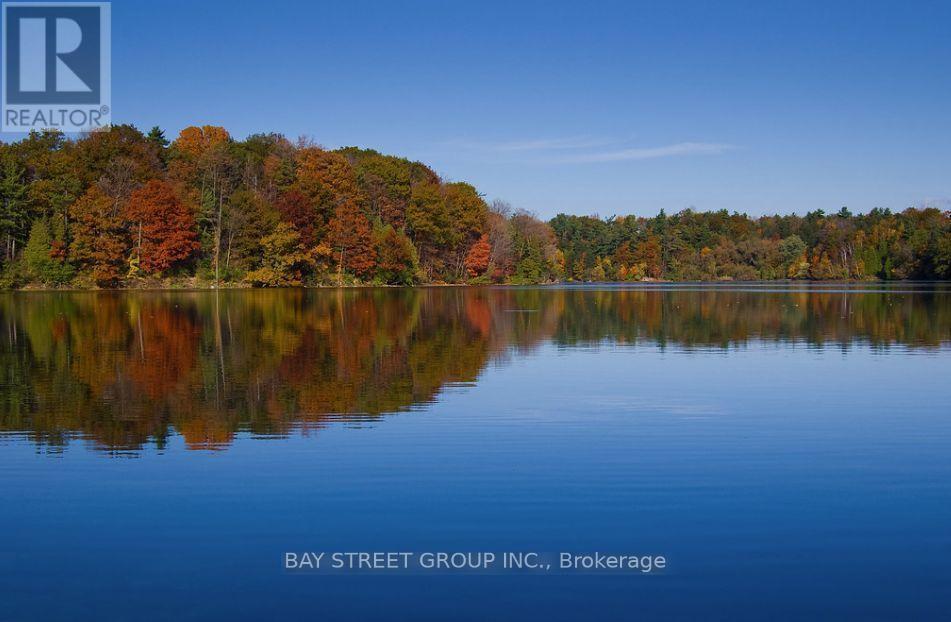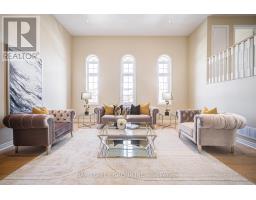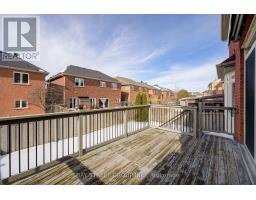172 Selwyn Road Richmond Hill, Ontario L4E 5E6
$1,798,000
Your search ends here. This exquisite home has it all! Built by reputable "Tribute", located in the prestigious Jefferson community of Richmond Hill. This stunning residence sits on a 47.6 ft wide lot, boasts 4,500 sf of elegant living space, including 3,079 sf above ground and a professionally finished basement. Rare 10-feet ceiling on the main floor and a soaring 13 feet high ceiling on the living room. The chef-inspired kitchen is equipped with stainless steel appliances (2024), including a 5 burner gas stove and new quartz countertop (2024).Be sure to check the self-contained one bedroom apartment with separate entrance in the lower level, which boasts a high ceiling (8.5 ft), large windows, a full kitchen, a full ensuite bath and separate laundry room (rough in), perfect for generating extra income. Additional features include a 2nd floor laundry room, central vacuum system, skylight, smooth ceiling and engineered hardwood flooring throughout (2024). Close to top-rated schools such as renowned Richmond Hill High, and top-rated St. Theresa of Lisieux CHS. Parks, trails, and various amenities nearby, making it an amazing choice for families seeking both luxury and convenience. (id:50886)
Property Details
| MLS® Number | N11992595 |
| Property Type | Single Family |
| Community Name | Jefferson |
| Parking Space Total | 4 |
Building
| Bathroom Total | 4 |
| Bedrooms Above Ground | 4 |
| Bedrooms Below Ground | 1 |
| Bedrooms Total | 5 |
| Appliances | Central Vacuum, Dishwasher, Dryer, Microwave, Range, Refrigerator, Stove, Washer |
| Basement Development | Finished |
| Basement Features | Apartment In Basement |
| Basement Type | N/a (finished) |
| Construction Style Attachment | Detached |
| Cooling Type | Central Air Conditioning |
| Exterior Finish | Brick, Stone |
| Fireplace Present | Yes |
| Flooring Type | Hardwood, Laminate |
| Foundation Type | Concrete |
| Half Bath Total | 1 |
| Heating Fuel | Natural Gas |
| Heating Type | Forced Air |
| Stories Total | 2 |
| Size Interior | 3,000 - 3,500 Ft2 |
| Type | House |
| Utility Water | Municipal Water |
Parking
| Attached Garage | |
| Garage |
Land
| Acreage | No |
| Sewer | Sanitary Sewer |
| Size Depth | 88 Ft ,10 In |
| Size Frontage | 47 Ft ,7 In |
| Size Irregular | 47.6 X 88.9 Ft |
| Size Total Text | 47.6 X 88.9 Ft |
| Zoning Description | Single Family Residential |
Rooms
| Level | Type | Length | Width | Dimensions |
|---|---|---|---|---|
| Second Level | Bedroom 4 | 3.54 m | 3.54 m | 3.54 m x 3.54 m |
| Second Level | Primary Bedroom | 5.67 m | 3.66 m | 5.67 m x 3.66 m |
| Second Level | Bedroom 2 | 3.66 m | 3.2 m | 3.66 m x 3.2 m |
| Second Level | Bedroom 3 | 3.78 m | 3.04 m | 3.78 m x 3.04 m |
| Basement | Recreational, Games Room | 5.28 m | 3.6 m | 5.28 m x 3.6 m |
| Basement | Bedroom | 4.73 m | 3.25 m | 4.73 m x 3.25 m |
| Basement | Kitchen | 5.6 m | 3.7 m | 5.6 m x 3.7 m |
| Main Level | Kitchen | 3.96 m | 2.74 m | 3.96 m x 2.74 m |
| Main Level | Eating Area | 3.96 m | 2.77 m | 3.96 m x 2.77 m |
| Main Level | Family Room | 5.18 m | 3.96 m | 5.18 m x 3.96 m |
| Main Level | Dining Room | 6.16 m | 3.66 m | 6.16 m x 3.66 m |
| Main Level | Office | 3.96 m | 3.05 m | 3.96 m x 3.05 m |
| Upper Level | Living Room | 5.55 m | 5.52 m | 5.55 m x 5.52 m |
https://www.realtor.ca/real-estate/27962654/172-selwyn-road-richmond-hill-jefferson-jefferson
Contact Us
Contact us for more information
Bruce Fei Li
Salesperson
8300 Woodbine Ave Ste 500
Markham, Ontario L3R 9Y7
(905) 909-0101
(905) 909-0202











