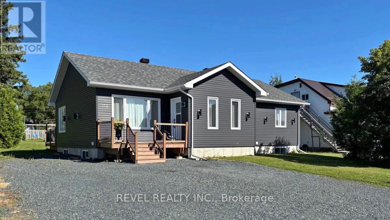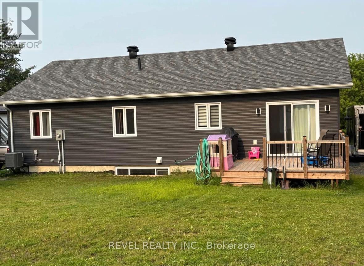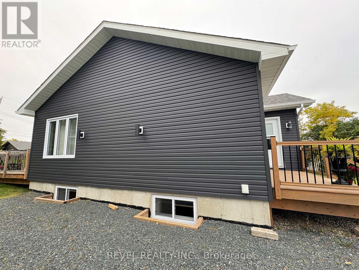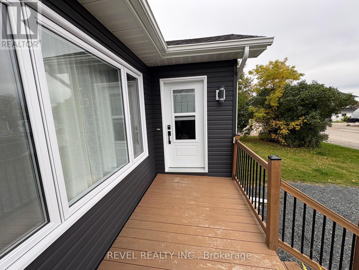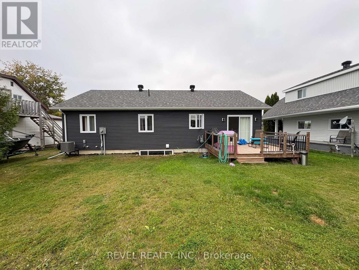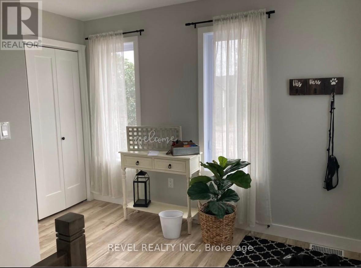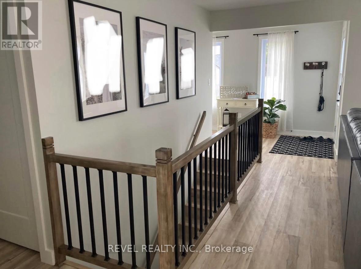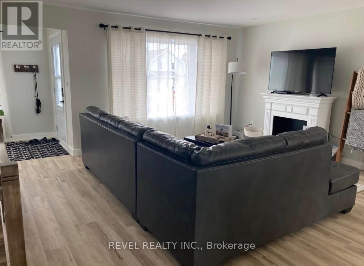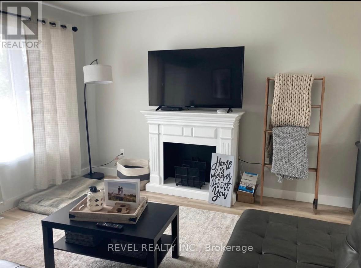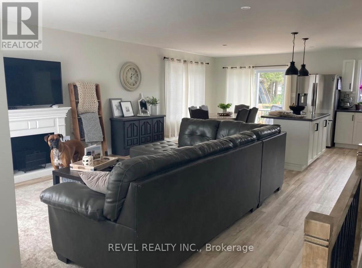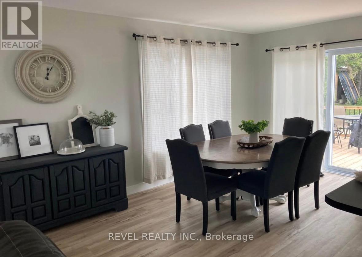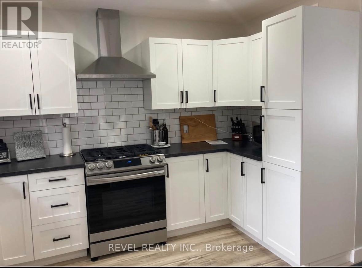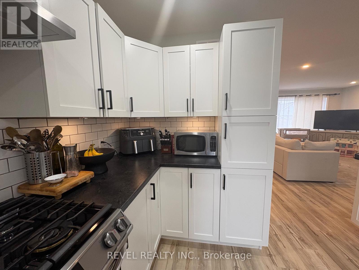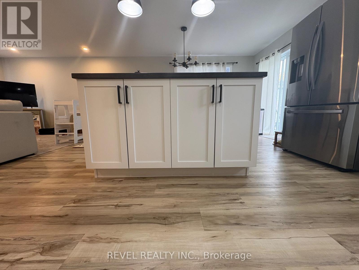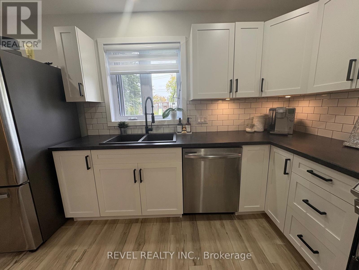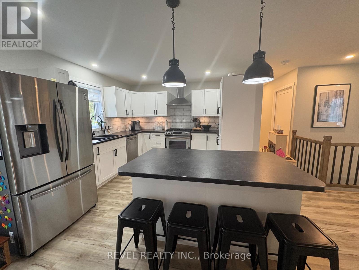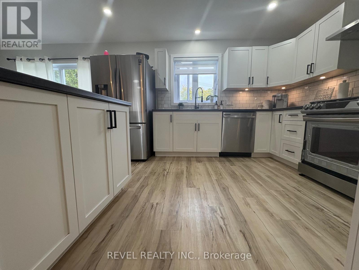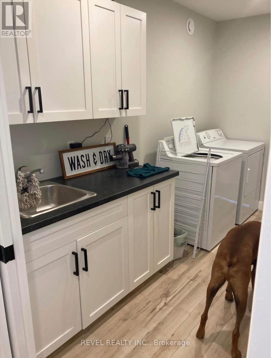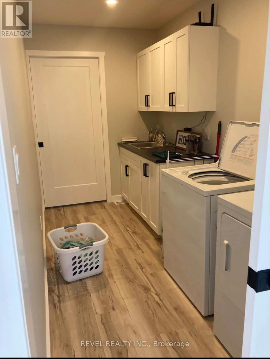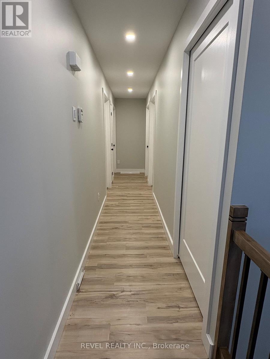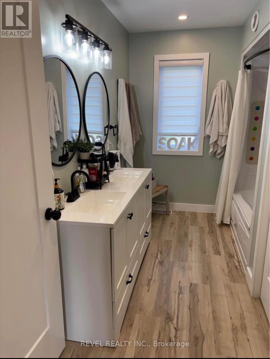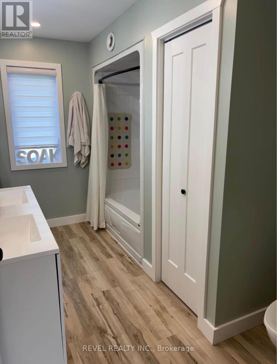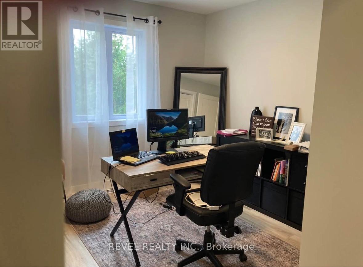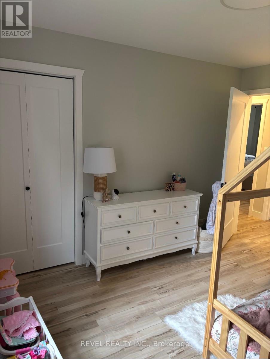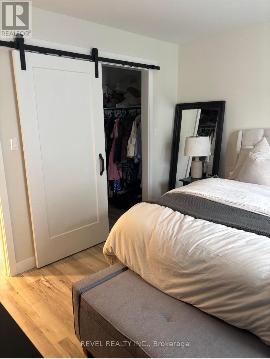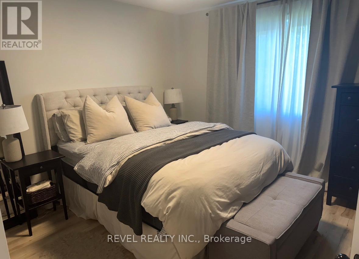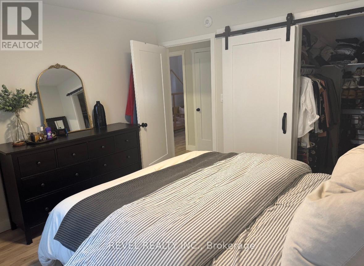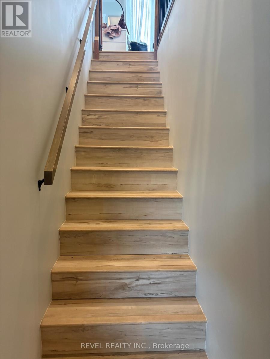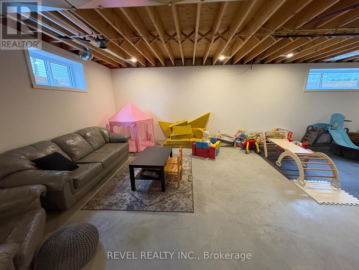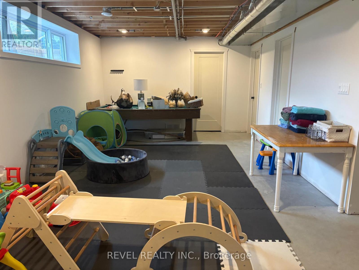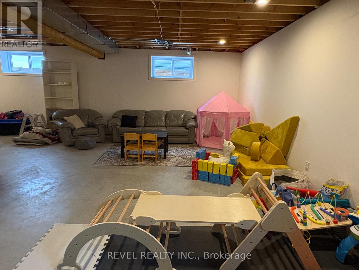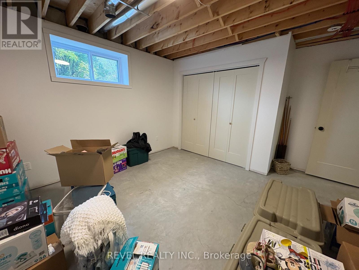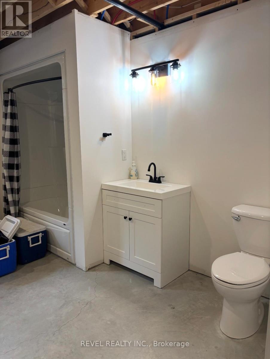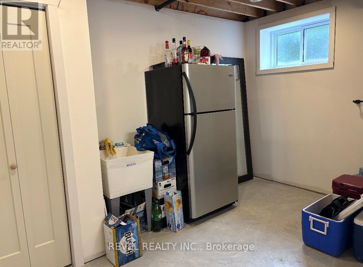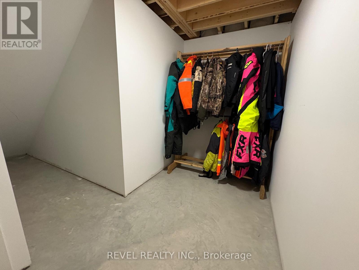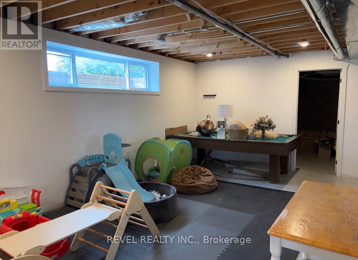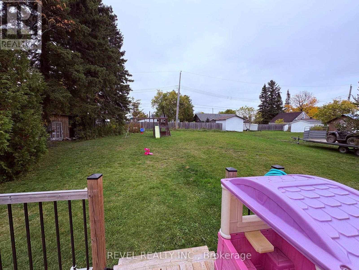172 Thirteenth Avenue Cochrane, Ontario P0L 1C0
$514,800
Step into comfort and quality with this beautifully designed 4-bedroom, 2-bathroom 1400 sq foot custom-built home. Built in 2021, this home was thoughtfully crafted with both young families and seniors in mind and sits on a full sized lot with a large open backyard. The main floor welcomes you with a generous entrance, open concept living room and kitchen, 3 bedrooms including a primary bedroom with large walk in closet and a stylish 5pc washroom. The convenient main floor laundry room is a great workable space with extra cabinetry and additional space for storage. The partially finished lower level is fully framed, drywalled and primed and features plenty of large windows. With a dedicated rec room area, additional bedroom, 4pc washroom with laundry and utility room. This space is perfect for a growing family and yours to customize and complete with paint, flooring and drop ceiling to your taste. The spacious backyard features a lovely 12x12 deck and is full of potential with space to add a garage and create a backyard oasis that you desire. Additional features include, senior friendly design, 36 inch doorways, central air, upstairs and downstairs laundry hookups, durable easy to care for flooring, new sewer lines to the lane and much more. With a beautiful flow and plenty of storage space throughout, this move-in-ready home offers years of maintenance-free living and is just minutes from all the amenities Cochrane has to offer. (id:50886)
Property Details
| MLS® Number | T12449699 |
| Property Type | Single Family |
| Community Name | Cochrane |
| Equipment Type | Water Heater |
| Features | Carpet Free |
| Parking Space Total | 2 |
| Rental Equipment Type | Water Heater |
Building
| Bathroom Total | 2 |
| Bedrooms Above Ground | 3 |
| Bedrooms Below Ground | 1 |
| Bedrooms Total | 4 |
| Appliances | Central Vacuum, Water Meter, Blinds |
| Architectural Style | Bungalow |
| Basement Development | Partially Finished |
| Basement Type | N/a (partially Finished) |
| Construction Style Attachment | Detached |
| Cooling Type | Central Air Conditioning, Air Exchanger |
| Exterior Finish | Vinyl Siding |
| Foundation Type | Concrete |
| Heating Fuel | Natural Gas |
| Heating Type | Forced Air |
| Stories Total | 1 |
| Size Interior | 1,100 - 1,500 Ft2 |
| Type | House |
| Utility Water | Municipal Water |
Parking
| No Garage |
Land
| Acreage | No |
| Sewer | Sanitary Sewer |
| Size Depth | 132 Ft |
| Size Frontage | 66 Ft |
| Size Irregular | 66 X 132 Ft |
| Size Total Text | 66 X 132 Ft|under 1/2 Acre |
| Zoning Description | Residential |
Rooms
| Level | Type | Length | Width | Dimensions |
|---|---|---|---|---|
| Basement | Bathroom | 3.77 m | 3.28 m | 3.77 m x 3.28 m |
| Basement | Other | 3.57 m | 1.69 m | 3.57 m x 1.69 m |
| Basement | Utility Room | 3.87 m | 3.07 m | 3.87 m x 3.07 m |
| Basement | Recreational, Games Room | 10.07 m | 4.43 m | 10.07 m x 4.43 m |
| Basement | Bedroom 3 | 3.79 m | 3.87 m | 3.79 m x 3.87 m |
| Main Level | Foyer | 3.41 m | 1.8 m | 3.41 m x 1.8 m |
| Main Level | Living Room | 4.72 m | 3.72 m | 4.72 m x 3.72 m |
| Main Level | Kitchen | 4.43 m | 4.9 m | 4.43 m x 4.9 m |
| Main Level | Laundry Room | 3.4 m | 1.4 m | 3.4 m x 1.4 m |
| Main Level | Primary Bedroom | 3.65 m | 3.41 m | 3.65 m x 3.41 m |
| Main Level | Bedroom | 3.49 m | 3.15 m | 3.49 m x 3.15 m |
| Main Level | Bedroom 2 | 3.12 m | 2.94 m | 3.12 m x 2.94 m |
| Main Level | Bathroom | 3.46 m | 3.15 m | 3.46 m x 3.15 m |
Utilities
| Cable | Available |
| Electricity | Installed |
| Sewer | Installed |
https://www.realtor.ca/real-estate/28961428/172-thirteenth-avenue-cochrane-cochrane
Contact Us
Contact us for more information
Jenna Sigouin
Salesperson
255 Algonquin Blvd. W.
Timmins, Ontario P4N 2R8
(705) 288-3834

