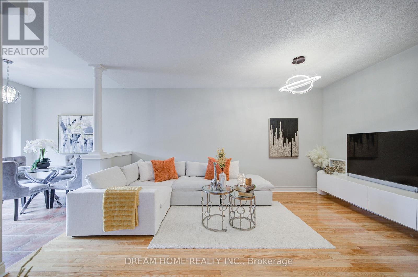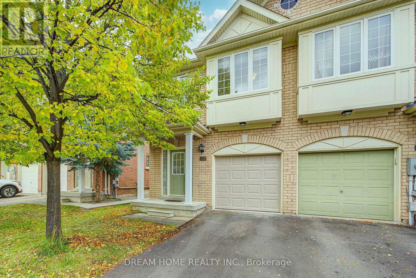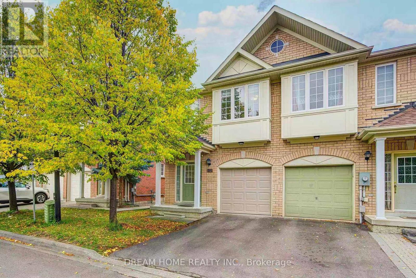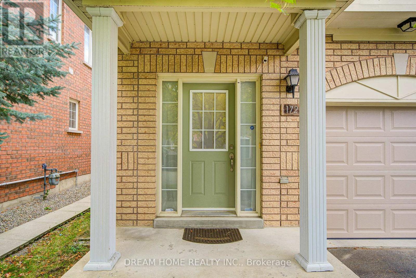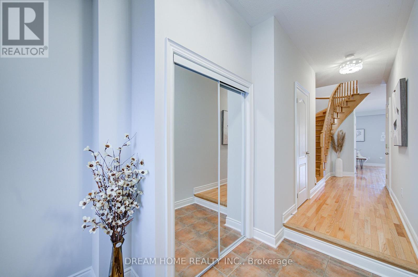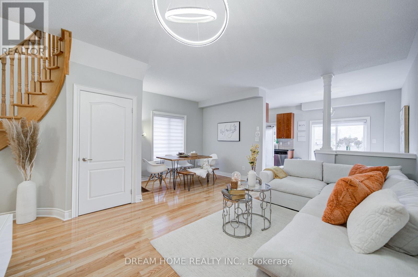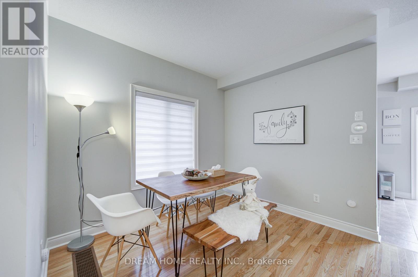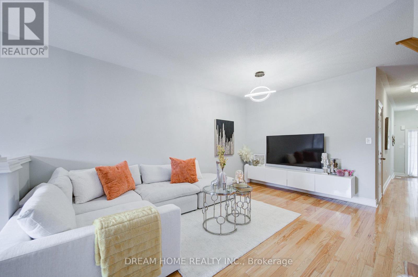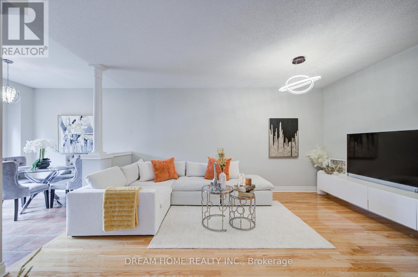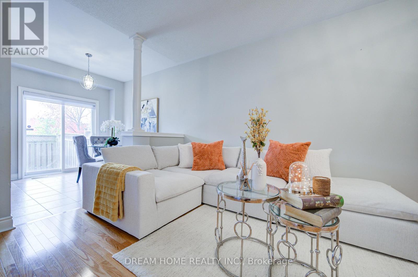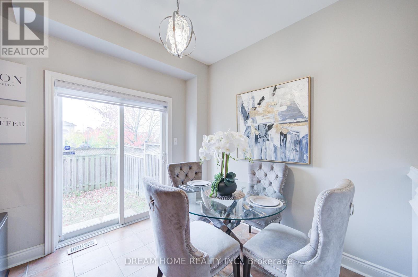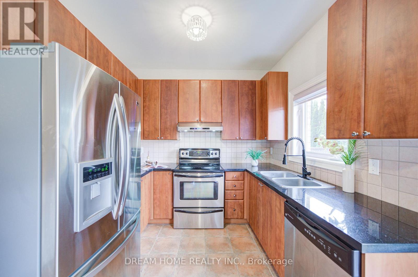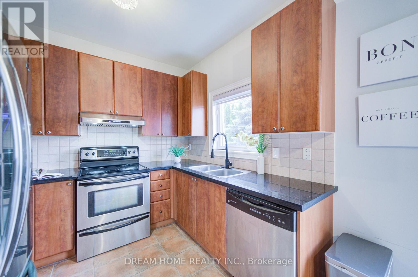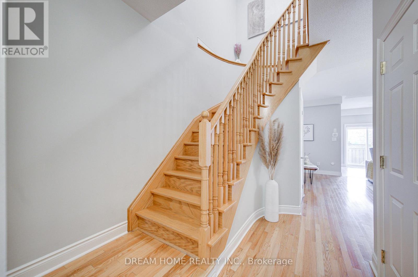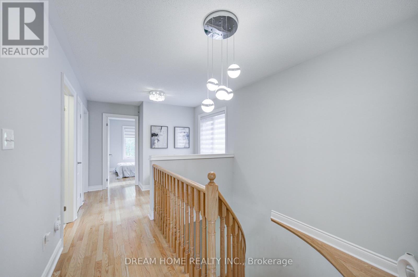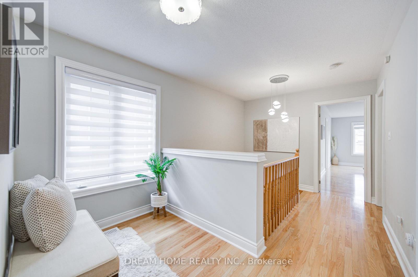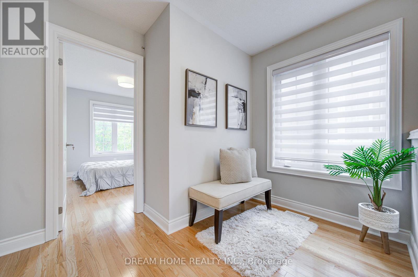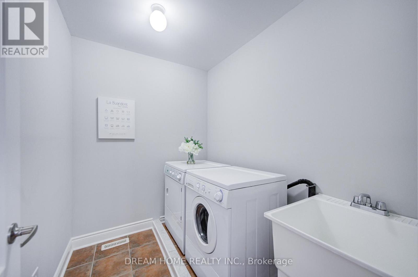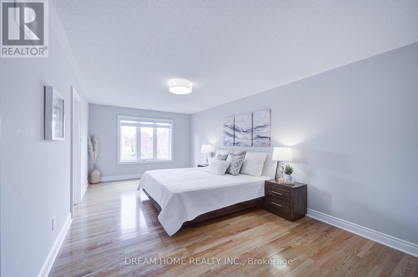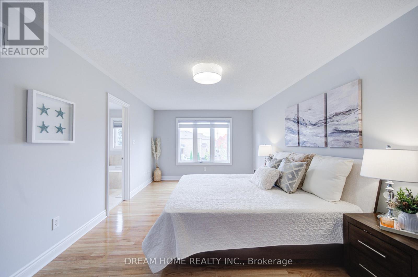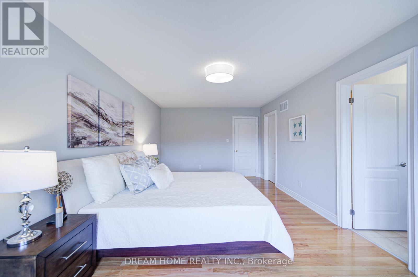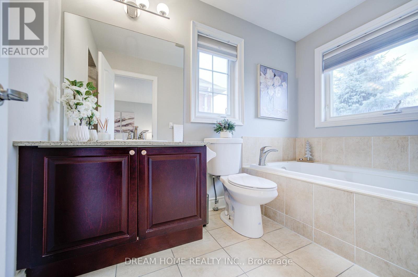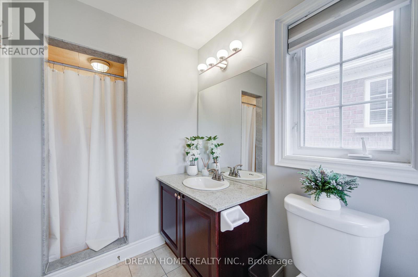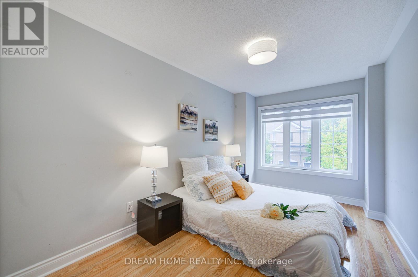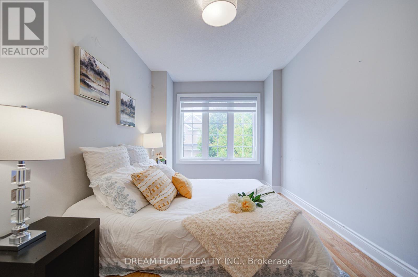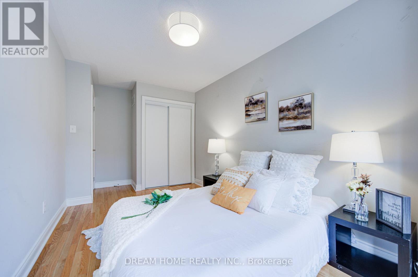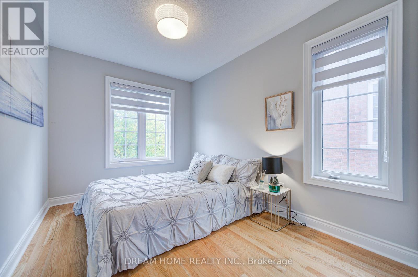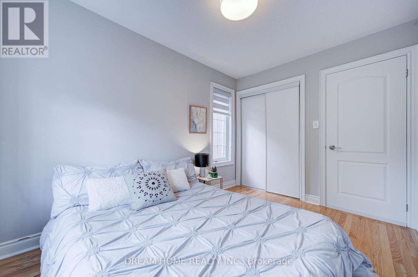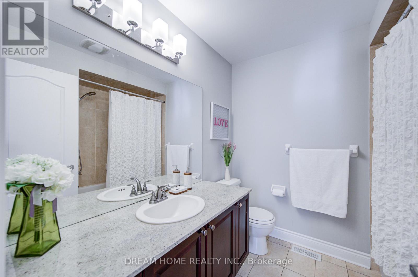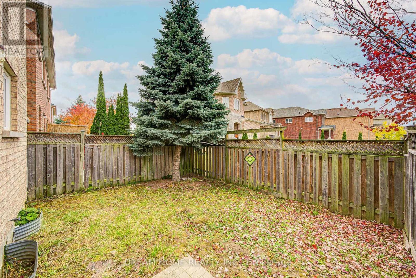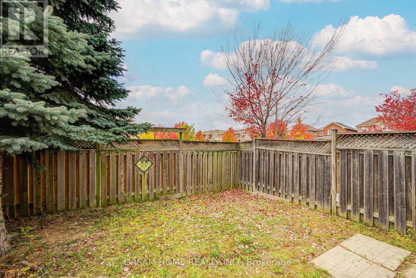172 Tom Taylor Crescent Newmarket, Ontario L3X 3E9
$868,888Maintenance, Parcel of Tied Land
$105.96 Monthly
Maintenance, Parcel of Tied Land
$105.96 MonthlyA Must See!! Welcome To This Bright & Stunning *** End Unit*** Townhome That Feels Like A Semi-Detached Is What You've Been Waiting For. Excellent Location In High Demand Area. Features : Functional Layout. Main Floor 9' Ceilings, Oak Stairs, Open Concept & Sun-Filled Kitchen W/ Granite Counters Top& Stainless Steel Appliances, Breakfast area Overlooking the Backyard. Hardwood Floor & Modern Lights Throughout. Large Master Bedroom With walk-in Closet & Ensuite washroom. Walking Distance To Park, Shopping Plaza, Public Transit. Convenient Location W/ All The Amenities You Need Nearby. Don't Miss This Exceptional Opportunity! (id:50886)
Property Details
| MLS® Number | N12482099 |
| Property Type | Single Family |
| Community Name | Summerhill Estates |
| Amenities Near By | Public Transit, Schools |
| Community Features | Community Centre |
| Features | Carpet Free |
| Parking Space Total | 2 |
Building
| Bathroom Total | 3 |
| Bedrooms Above Ground | 3 |
| Bedrooms Total | 3 |
| Appliances | Water Heater, Water Softener, Dishwasher, Dryer, Garage Door Opener, Hood Fan, Stove, Washer, Window Coverings, Refrigerator |
| Basement Development | Unfinished |
| Basement Type | Full (unfinished) |
| Construction Style Attachment | Attached |
| Cooling Type | Central Air Conditioning |
| Exterior Finish | Brick |
| Flooring Type | Ceramic, Hardwood |
| Foundation Type | Concrete |
| Half Bath Total | 1 |
| Heating Fuel | Natural Gas |
| Heating Type | Forced Air |
| Stories Total | 2 |
| Size Interior | 1,500 - 2,000 Ft2 |
| Type | Row / Townhouse |
| Utility Water | Municipal Water |
Parking
| Attached Garage | |
| Garage |
Land
| Acreage | No |
| Fence Type | Fenced Yard |
| Land Amenities | Public Transit, Schools |
| Sewer | Sanitary Sewer |
| Size Depth | 90 Ft ,9 In |
| Size Frontage | 23 Ft ,7 In |
| Size Irregular | 23.6 X 90.8 Ft |
| Size Total Text | 23.6 X 90.8 Ft |
Rooms
| Level | Type | Length | Width | Dimensions |
|---|---|---|---|---|
| Second Level | Primary Bedroom | 6.07 m | 3.47 m | 6.07 m x 3.47 m |
| Second Level | Bedroom 2 | 3.35 m | 2.51 m | 3.35 m x 2.51 m |
| Second Level | Bedroom 3 | 5.04 m | 2.6 m | 5.04 m x 2.6 m |
| Second Level | Laundry Room | 2.23 m | 1.79 m | 2.23 m x 1.79 m |
| Second Level | Den | 2.1 m | 1.7 m | 2.1 m x 1.7 m |
| Main Level | Kitchen | 2.75 m | 2.56 m | 2.75 m x 2.56 m |
| Main Level | Living Room | 5.17 m | 3.69 m | 5.17 m x 3.69 m |
| Main Level | Dining Room | 3.08 m | 1.53 m | 3.08 m x 1.53 m |
Contact Us
Contact us for more information
Megan Ye
Salesperson
206 - 7800 Woodbine Avenue
Markham, Ontario L3R 2N7
(905) 604-6855
(905) 604-6850

