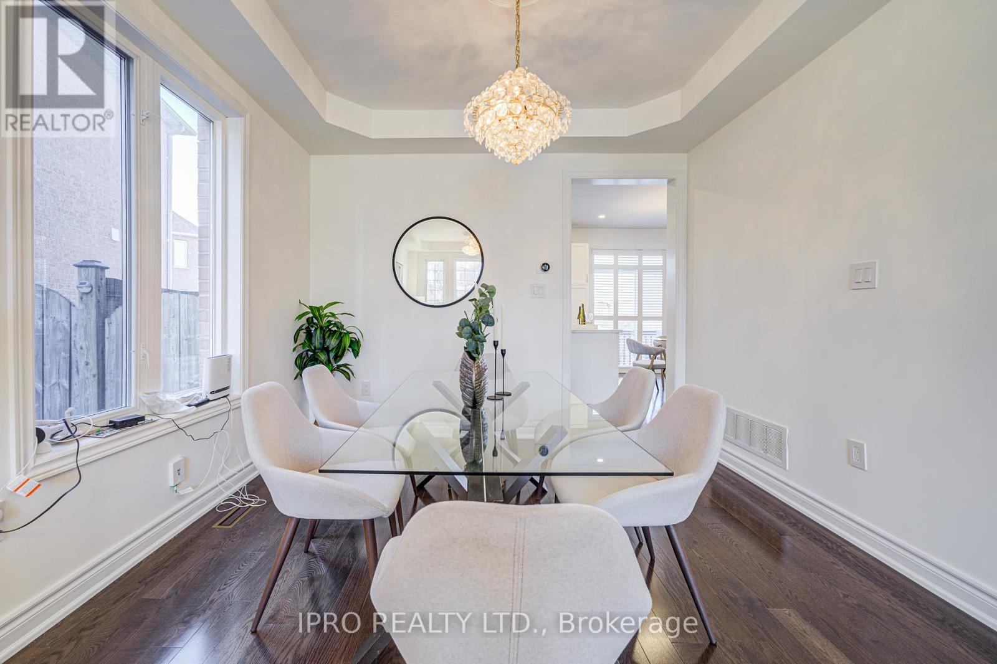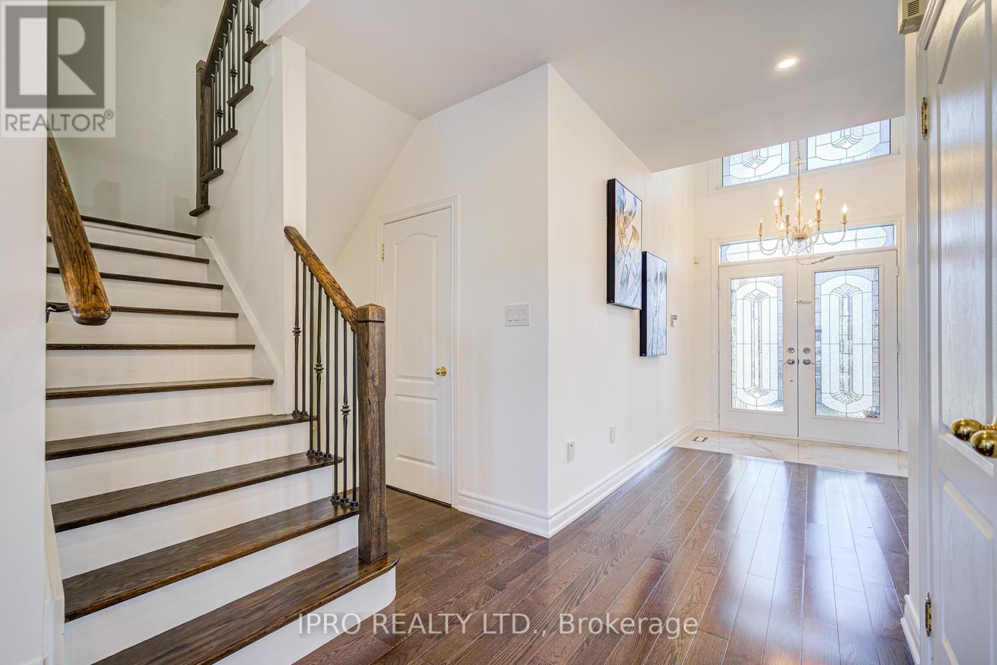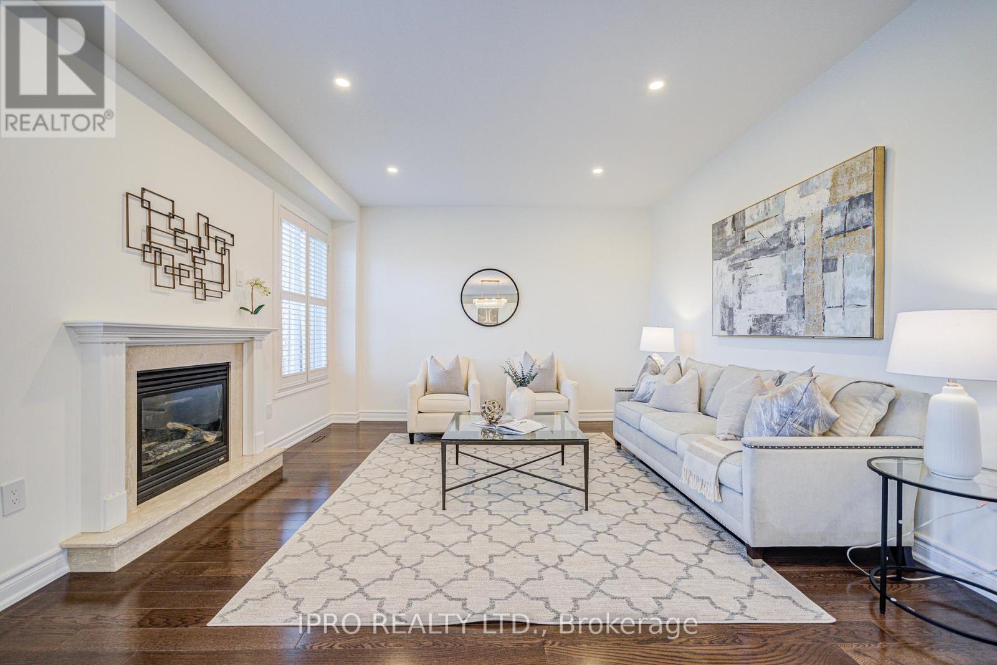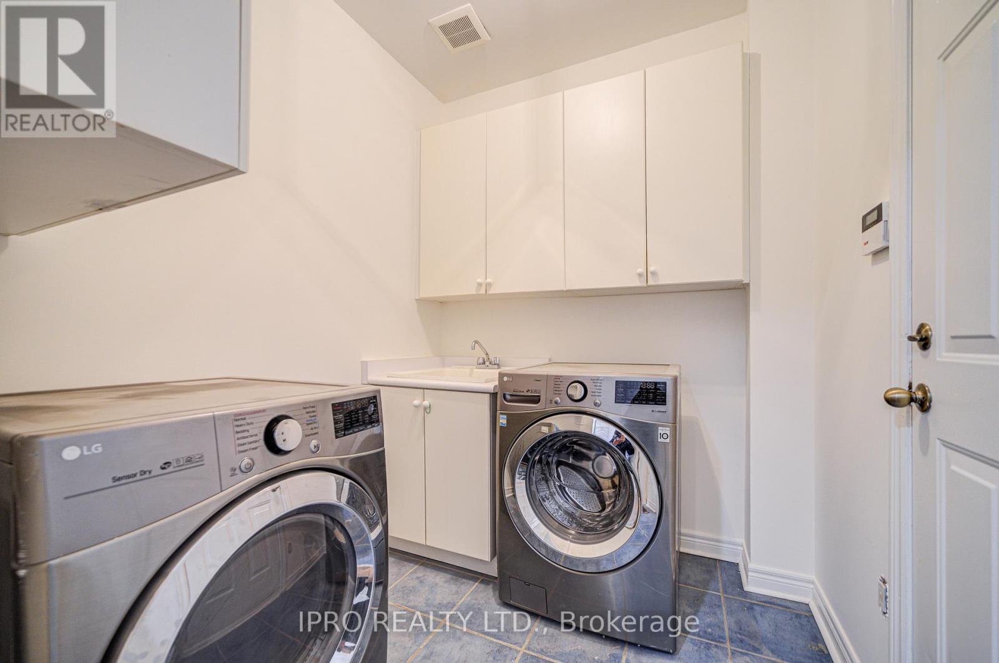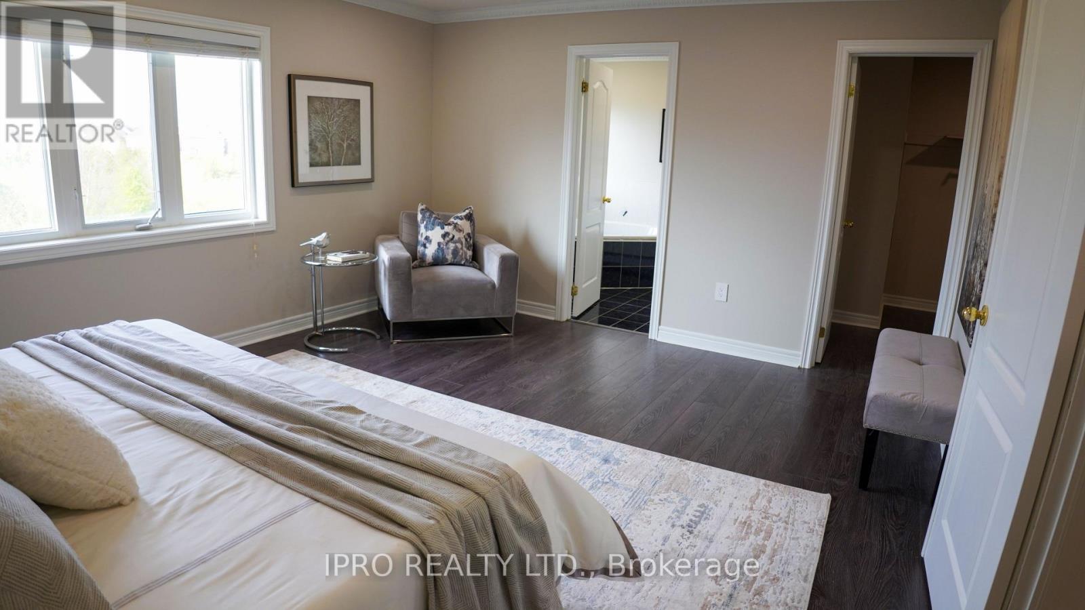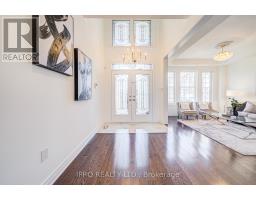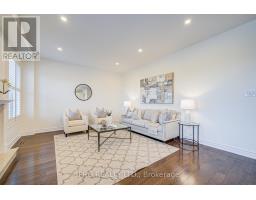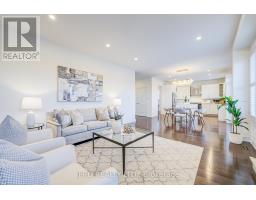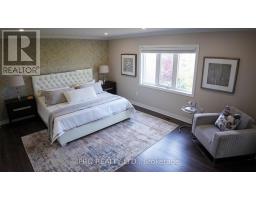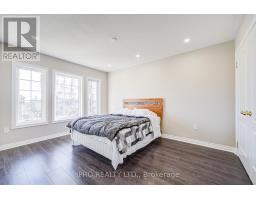172 Tower Hill Road Richmond Hill, Ontario L4E 4T3
$1,599,900
Beautiful model house In the desirable Jefferson community. Amazing ravine lot with wonderful layout . 4 bedrooms with 3 bath. Double door entry, around 3000Sf* 9Ft ceilings on main floor. Clear view of ravine from primary bedroom and living room. Marble countertop ,S/S Appl. backsplash, Island.new hardwood floor.Huge primary bedroom,. direct access to double garage. Large windows and sun filled. This home Is just minutes from top-rated schools, parks, golf courses, shopping centers, restaurants, and convenient transit options, making everyday living effortless & combining sophistication, convenience, & natural beauty. (id:50886)
Property Details
| MLS® Number | N12042317 |
| Property Type | Single Family |
| Community Name | Jefferson |
| Amenities Near By | Public Transit |
| Equipment Type | Water Heater - Gas |
| Features | Wooded Area, Ravine, Lighting, Carpet Free |
| Parking Space Total | 4 |
| Rental Equipment Type | Water Heater - Gas |
Building
| Bathroom Total | 4 |
| Bedrooms Above Ground | 4 |
| Bedrooms Total | 4 |
| Amenities | Fireplace(s) |
| Appliances | Garage Door Opener Remote(s), Water Heater, Water Meter, Dishwasher, Dryer, Hood Fan, Stove, Washer, Window Coverings, Refrigerator |
| Basement Development | Unfinished |
| Basement Type | Full (unfinished) |
| Construction Style Attachment | Detached |
| Cooling Type | Central Air Conditioning |
| Exterior Finish | Brick |
| Fireplace Present | Yes |
| Fireplace Total | 1 |
| Flooring Type | Hardwood |
| Foundation Type | Poured Concrete |
| Half Bath Total | 1 |
| Heating Fuel | Natural Gas |
| Heating Type | Forced Air |
| Stories Total | 2 |
| Size Interior | 2,500 - 3,000 Ft2 |
| Type | House |
| Utility Water | Municipal Water |
Parking
| Attached Garage | |
| Garage |
Land
| Acreage | No |
| Land Amenities | Public Transit |
| Sewer | Sanitary Sewer |
| Size Depth | 106 Ft ,4 In |
| Size Frontage | 44 Ft |
| Size Irregular | 44 X 106.4 Ft |
| Size Total Text | 44 X 106.4 Ft |
Rooms
| Level | Type | Length | Width | Dimensions |
|---|---|---|---|---|
| Second Level | Primary Bedroom | 5.31 m | 4.25 m | 5.31 m x 4.25 m |
| Second Level | Bedroom 2 | 4.31 m | 3.94 m | 4.31 m x 3.94 m |
| Second Level | Bedroom 3 | 4 m | 3.44 m | 4 m x 3.44 m |
| Second Level | Bedroom 4 | 3.88 m | 3.44 m | 3.88 m x 3.44 m |
| Main Level | Living Room | 7.13 m | 3.44 m | 7.13 m x 3.44 m |
| Main Level | Dining Room | 7.13 m | 3.44 m | 7.13 m x 3.44 m |
| Main Level | Family Room | 516 m | 4.19 m | 516 m x 4.19 m |
| Main Level | Kitchen | 4.19 m | 3.13 m | 4.19 m x 3.13 m |
| Main Level | Eating Area | 5.16 m | 4.19 m | 5.16 m x 4.19 m |
| Main Level | Laundry Room | 2 m | 2 m | 2 m x 2 m |
Utilities
| Cable | Installed |
| Sewer | Installed |
https://www.realtor.ca/real-estate/28075692/172-tower-hill-road-richmond-hill-jefferson-jefferson
Contact Us
Contact us for more information
Maziar Mani
Salesperson
www.propertytobuy.ca/
1396 Don Mills Rd #101 Bldg E
Toronto, Ontario M3B 0A7
(416) 364-4776
(416) 364-5546










