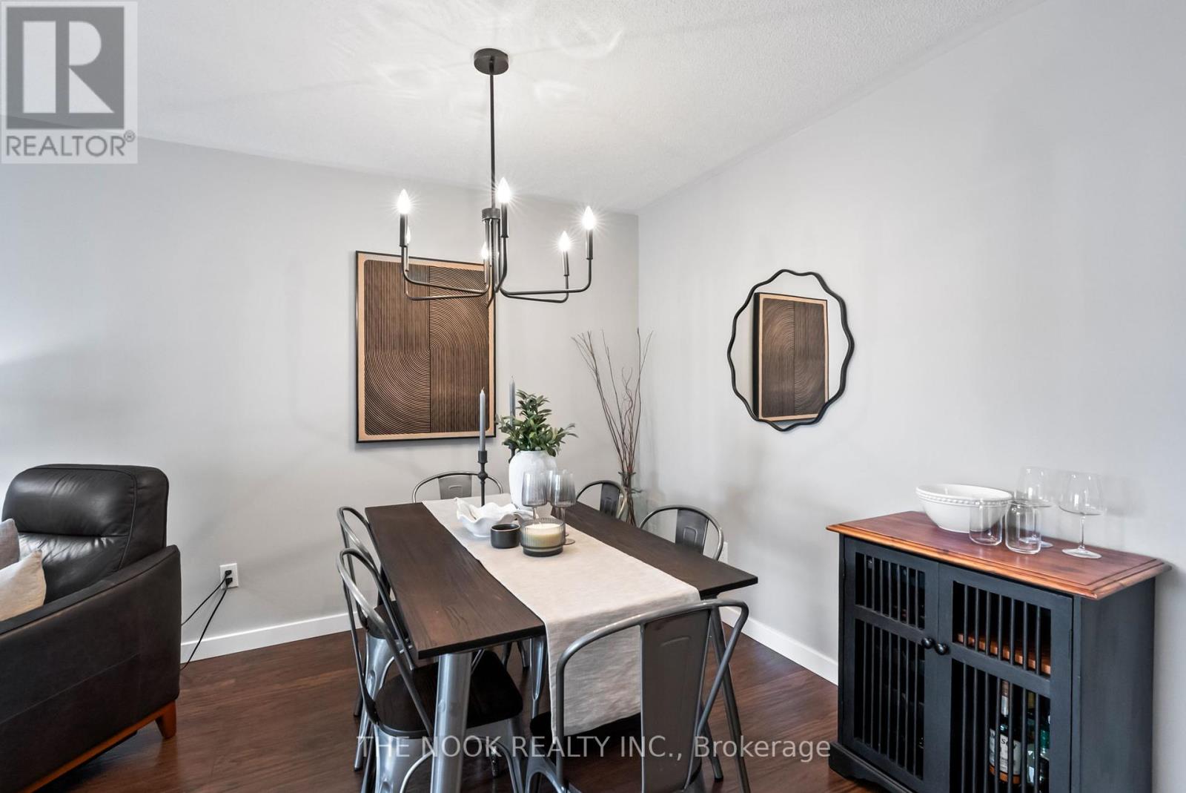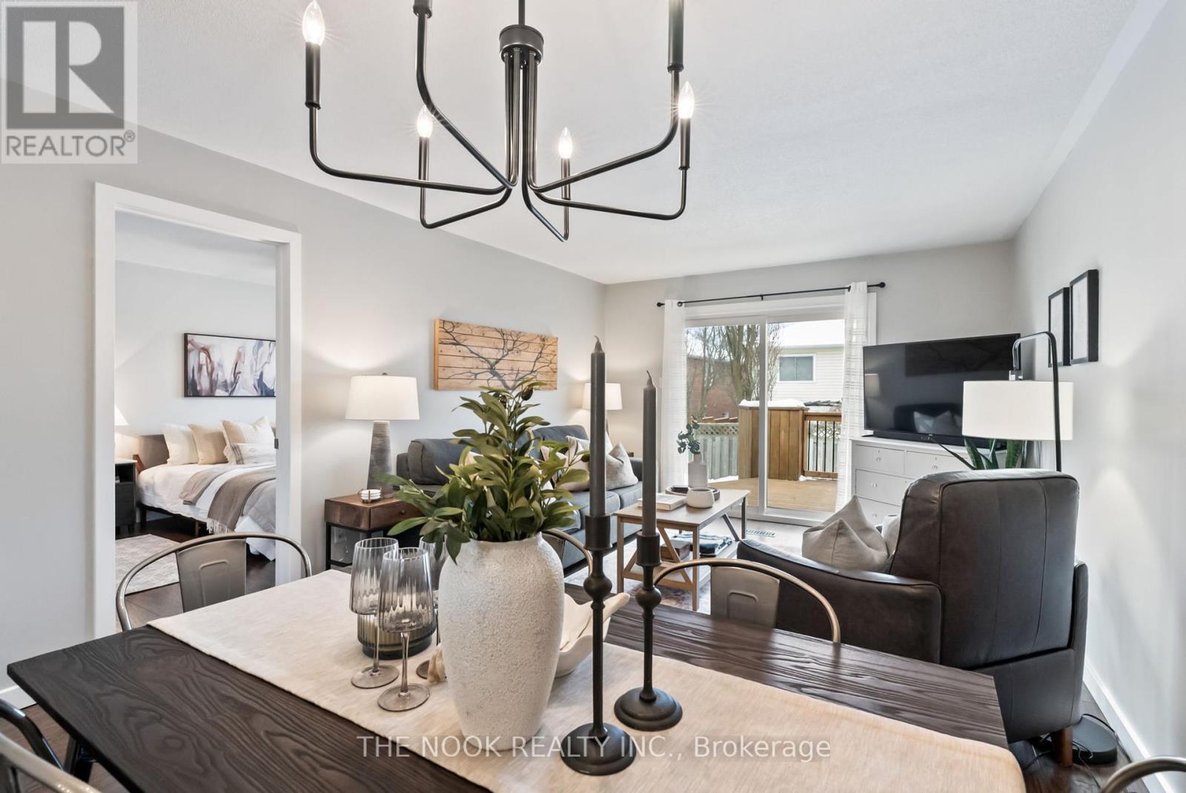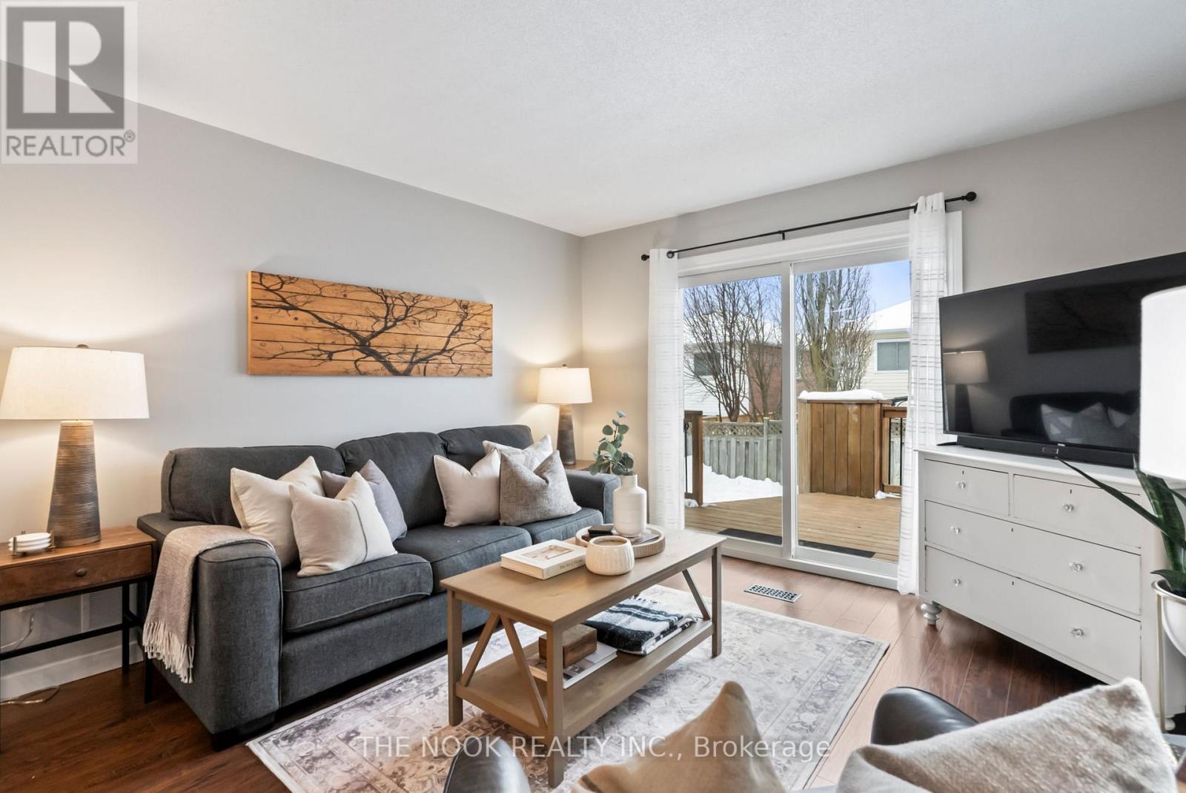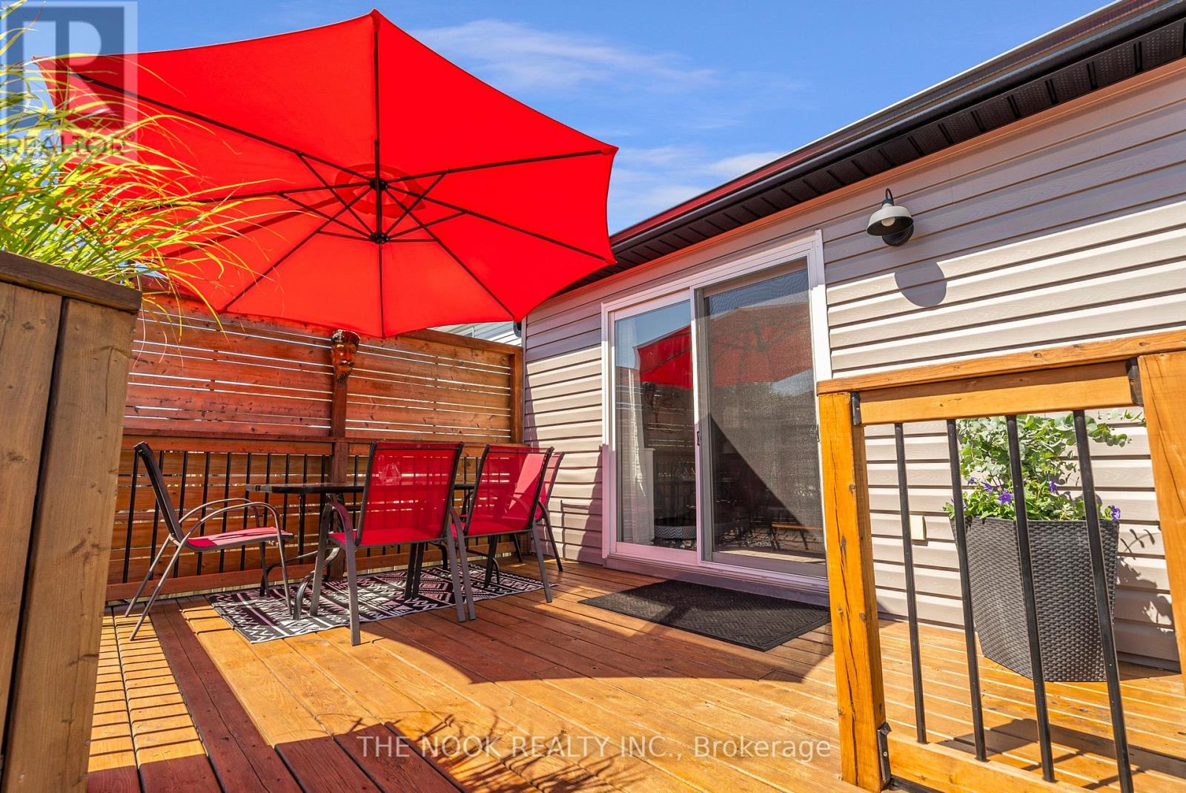172 Trudeau Drive Clarington, Ontario L1C 4J6
$629,900
Meticulously Maintained Raised Bungalow With Tons Of Curb Appeal! This Home Has Had An Impressive, Modern Transformation On The Exterior With Updated Siding, Soffit Pot Lights And Black Windows & Doors! Interior Features A True Raised Bunaglow Layout With Split Level Entry And Extra-Tall Basement Ceilings. Fabulous Main Floor Layout With Updated Eat-In Kitchen With Quartz Counters, Stainless Steel Appliances And Breakfast Bar (Included)! Spacious Living Room/Dining Room With Walk-Out To Custom 2-Tiered Deck. Huge Primary Bedroom With Wall To Wall Closets! Renovated 4-Pc Washroom. Basement Is Half-Above Grade With Extra Large Windows And Features 2 Bedrooms, A Family Room, 4-Pc Washroom, And Storage/Laundry Room. This Home Has Been So Well Cared For! Additional Recent Updates Include: Freshly Painted, Modern Lighting (In & Out), Interior Doors, Flooring & Trim, Pot Lights, Quartz Counters, Kitchen Sink & Faucet, New Staircase & Balusters, Exterior Siding With New Insulation, Soffits, Fascia, Windows & Doors (Sliding Door, Front Door & Garage Door). Located In A Fantastic Bowmanville Neighbourhood Walking Distance To Great Schools, Shops, Restaurants & Transit. ** This is a linked property.** (id:50886)
Open House
This property has open houses!
2:00 pm
Ends at:4:00 pm
2:00 pm
Ends at:4:00 pm
Property Details
| MLS® Number | E11971275 |
| Property Type | Single Family |
| Community Name | Bowmanville |
| Parking Space Total | 5 |
Building
| Bathroom Total | 2 |
| Bedrooms Above Ground | 1 |
| Bedrooms Below Ground | 2 |
| Bedrooms Total | 3 |
| Appliances | Blinds, Storage Shed |
| Architectural Style | Raised Bungalow |
| Basement Development | Finished |
| Basement Type | N/a (finished) |
| Construction Style Attachment | Detached |
| Cooling Type | Central Air Conditioning |
| Exterior Finish | Brick, Vinyl Siding |
| Foundation Type | Poured Concrete |
| Heating Fuel | Natural Gas |
| Heating Type | Forced Air |
| Stories Total | 1 |
| Type | House |
| Utility Water | Municipal Water |
Parking
| Garage |
Land
| Acreage | No |
| Sewer | Sanitary Sewer |
| Size Depth | 97 Ft ,10 In |
| Size Frontage | 31 Ft ,2 In |
| Size Irregular | 31.2 X 97.87 Ft |
| Size Total Text | 31.2 X 97.87 Ft |
Rooms
| Level | Type | Length | Width | Dimensions |
|---|---|---|---|---|
| Lower Level | Recreational, Games Room | 4.364 m | 3.323 m | 4.364 m x 3.323 m |
| Lower Level | Bedroom 2 | 3.037 m | 2.465 m | 3.037 m x 2.465 m |
| Lower Level | Bedroom 3 | 3.104 m | 2.755 m | 3.104 m x 2.755 m |
| Lower Level | Laundry Room | 2.905 m | 2.84 m | 2.905 m x 2.84 m |
| Main Level | Kitchen | 2.688 m | 1.641 m | 2.688 m x 1.641 m |
| Main Level | Living Room | 6.106 m | 3.659 m | 6.106 m x 3.659 m |
| Main Level | Primary Bedroom | 4.639 m | 3.135 m | 4.639 m x 3.135 m |
https://www.realtor.ca/real-estate/27911651/172-trudeau-drive-clarington-bowmanville-bowmanville
Contact Us
Contact us for more information
Kelly Squires
Broker of Record
www.KellySquires.com
185 Church Street
Bowmanville, Ontario L1C 1T8
(905) 419-8833
www.thenookrealty.com/

















































































