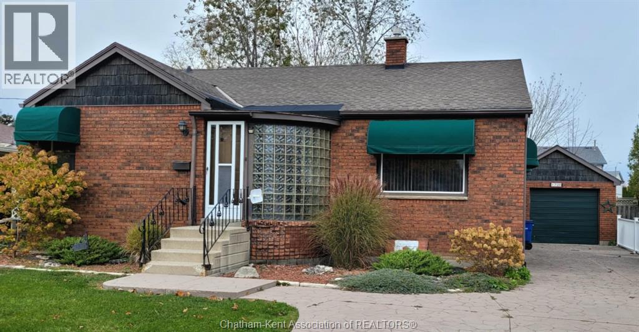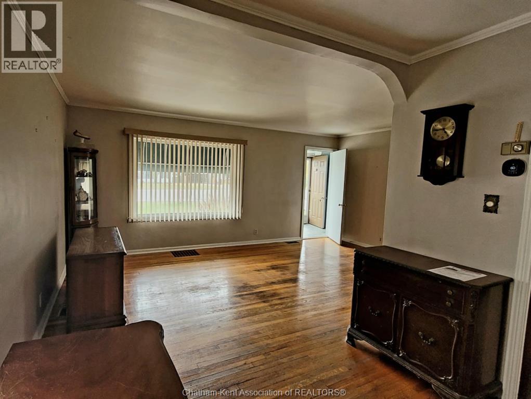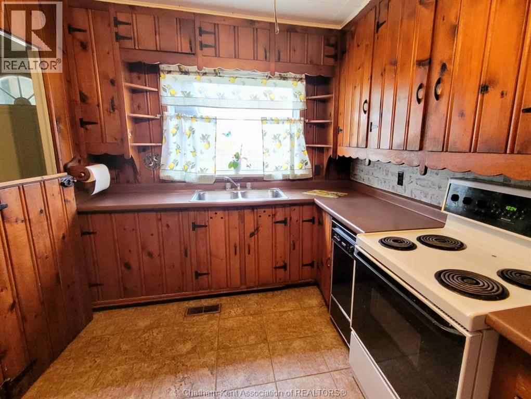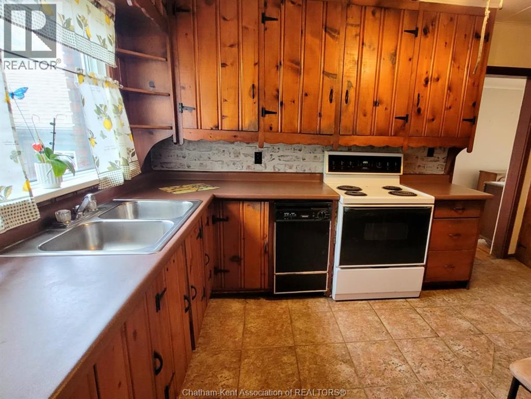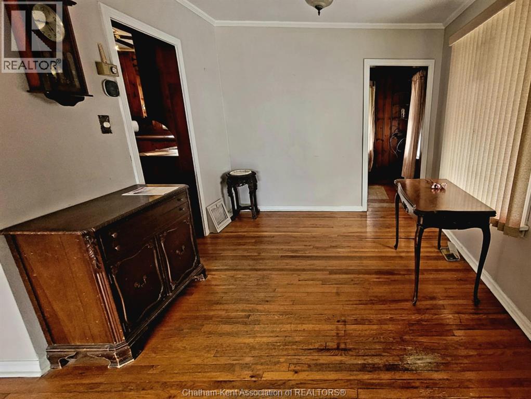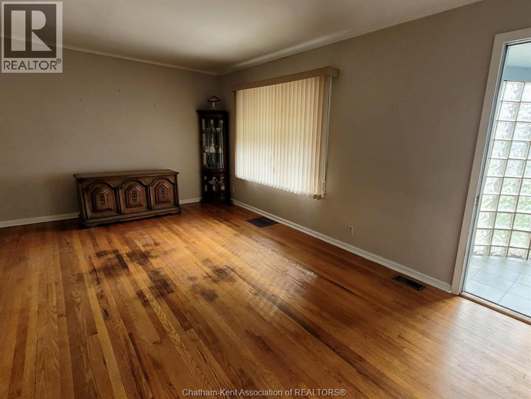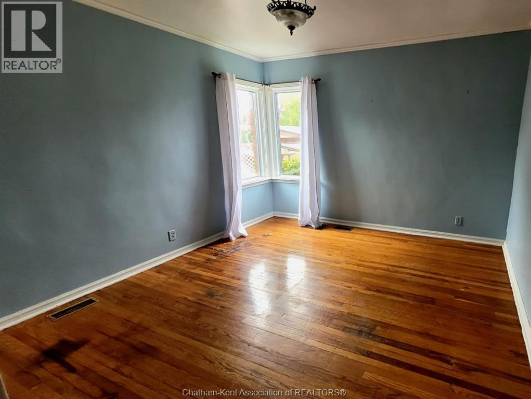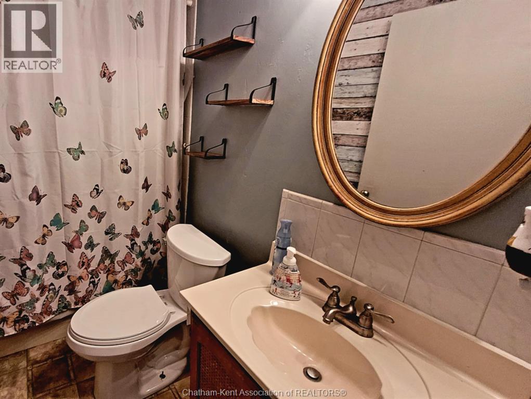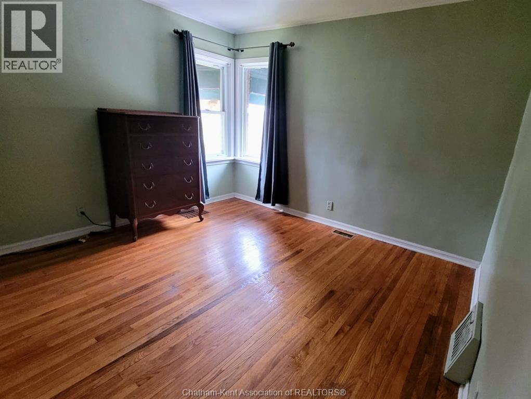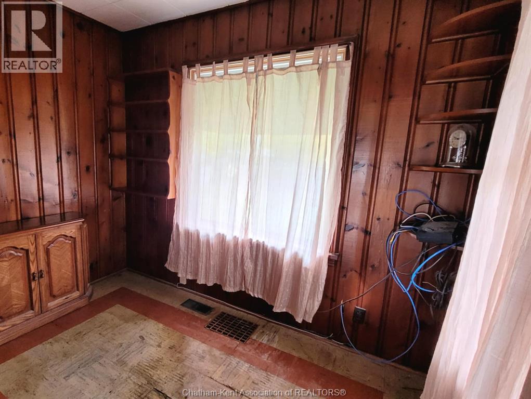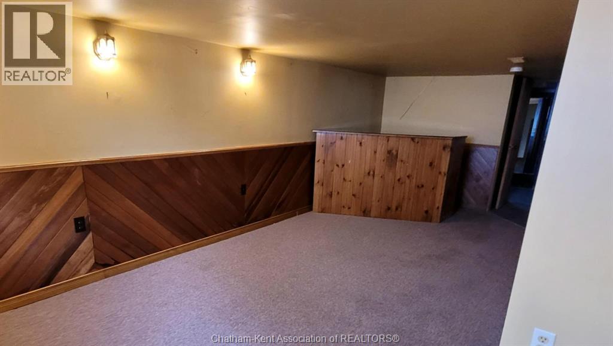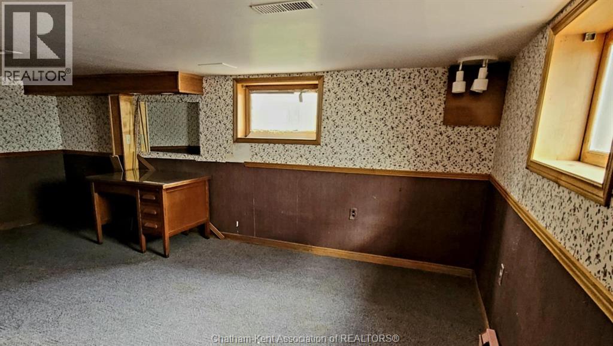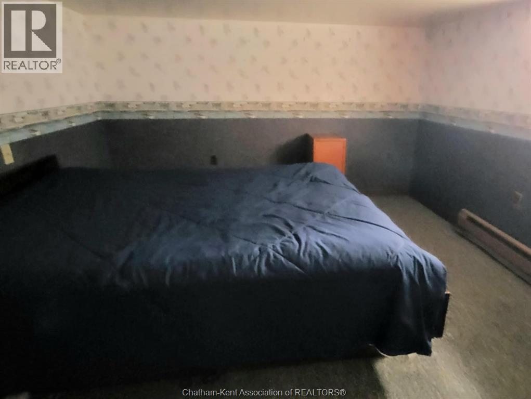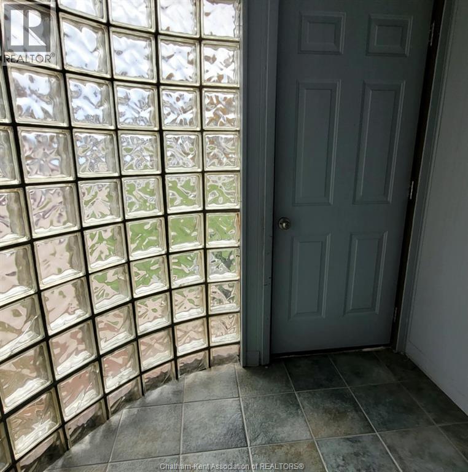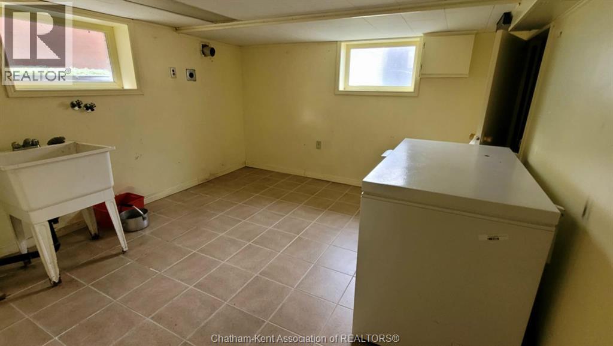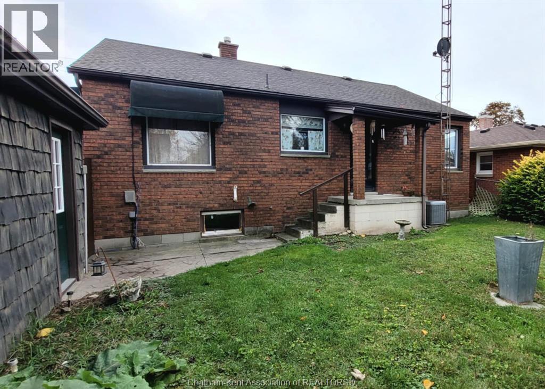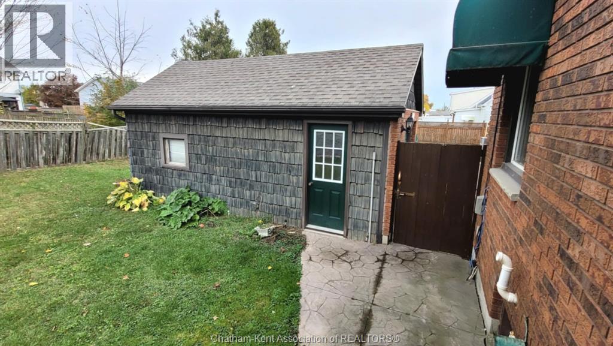1720 Dufferin Avenue Wallaceburg, Ontario N8A 2X4
$249,900
Welcome to this delightful brick bungalow, proudly offered for sale for the very first time. From the moment you step into the unique foyer adorned with elegant glass panels, you'll be captivated by the warmth and character this home exudes. The main floor features beautiful hardwood flooring throughout most rooms, adding timeless appeal and comfort. With two spacious bedrooms plus a versatile office space, there's plenty of room to live, work, and relax. The cozy knotty pine kitchen brings a touch of rustic charm, perfect for creating memorable meals and gatherings. The lower level provides plenty of storage and many options of your choice. Roof re-shingled in 2016; furnace & air conditioner installed in approx. 2021 and has a maintenance agreement in place. Outside, enjoy the privacy and security of a fully fenced backyard...perfect for pets, play, or peaceful afternoons. The stamped concrete driveway adds curb appeal and durability. (id:50886)
Property Details
| MLS® Number | 25027547 |
| Property Type | Single Family |
| Features | Double Width Or More Driveway, Concrete Driveway |
Building
| Bathroom Total | 1 |
| Bedrooms Above Ground | 2 |
| Bedrooms Below Ground | 2 |
| Bedrooms Total | 4 |
| Architectural Style | Bungalow |
| Constructed Date | 1948 |
| Construction Style Attachment | Detached |
| Cooling Type | Central Air Conditioning |
| Exterior Finish | Brick |
| Flooring Type | Carpeted, Ceramic/porcelain, Hardwood |
| Foundation Type | Block |
| Heating Fuel | Natural Gas |
| Heating Type | Forced Air, Furnace |
| Stories Total | 1 |
| Type | House |
Parking
| Detached Garage | |
| Garage |
Land
| Acreage | No |
| Size Irregular | 50 X 125 / 0.144 Ac |
| Size Total Text | 50 X 125 / 0.144 Ac|under 1/4 Acre |
| Zoning Description | Res R3 |
Rooms
| Level | Type | Length | Width | Dimensions |
|---|---|---|---|---|
| Lower Level | Utility Room | 11 ft ,3 in | 11 ft | 11 ft ,3 in x 11 ft |
| Lower Level | Other | 17 ft | 9 ft | 17 ft x 9 ft |
| Lower Level | Bedroom | 10 ft ,7 in | 11 ft | 10 ft ,7 in x 11 ft |
| Lower Level | Recreation Room | 20 ft ,7 in | 8 ft ,6 in | 20 ft ,7 in x 8 ft ,6 in |
| Main Level | Office | 8 ft ,3 in | 9 ft ,5 in | 8 ft ,3 in x 9 ft ,5 in |
| Main Level | 4pc Bathroom | Measurements not available | ||
| Main Level | Bedroom | 11 ft ,5 in | 12 ft | 11 ft ,5 in x 12 ft |
| Main Level | Bedroom | 11 ft ,5 in | 12 ft | 11 ft ,5 in x 12 ft |
| Main Level | Kitchen | 15 ft | 8 ft ,2 in | 15 ft x 8 ft ,2 in |
| Main Level | Dining Room | 9 ft ,6 in | 9 ft | 9 ft ,6 in x 9 ft |
| Main Level | Living Room | 11 ft | 18 ft | 11 ft x 18 ft |
https://www.realtor.ca/real-estate/29049179/1720-dufferin-avenue-wallaceburg
Contact Us
Contact us for more information
Betty Tack
Broker
www.homeward.ca/
1416 Dufferin Ave
Wallaceburg, Ontario N8A 2W5
(519) 626-9191
(519) 626-8944
Kevin Roocroft
Broker
(519) 627-9943
(877) 502-2887
www.homeward.ca/
www.facebook.com/Homeward
twitter.com/homewardrealty
1416 Dufferin Ave
Wallaceburg, Ontario N8A 2W5
(519) 626-9191
(519) 626-8944

