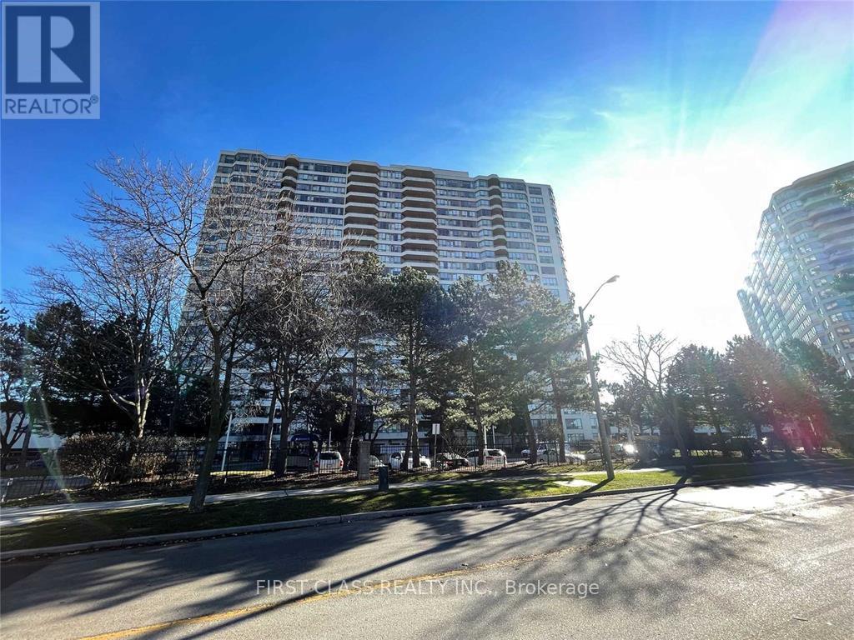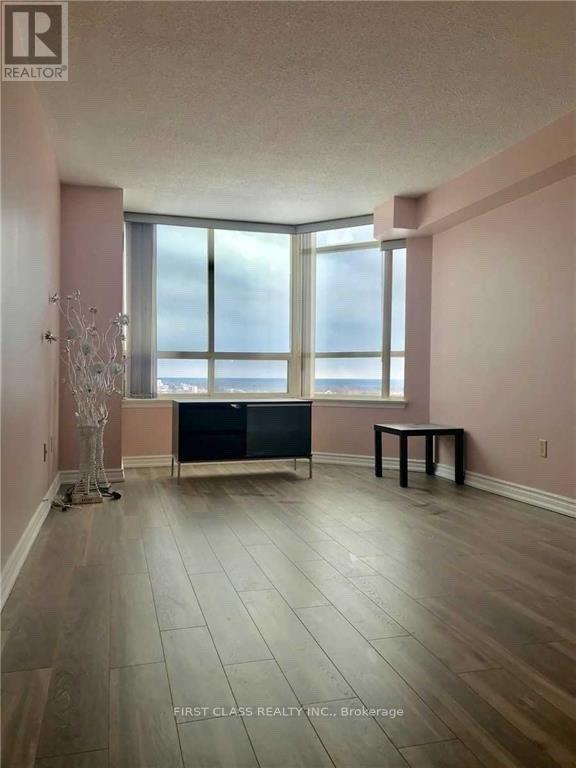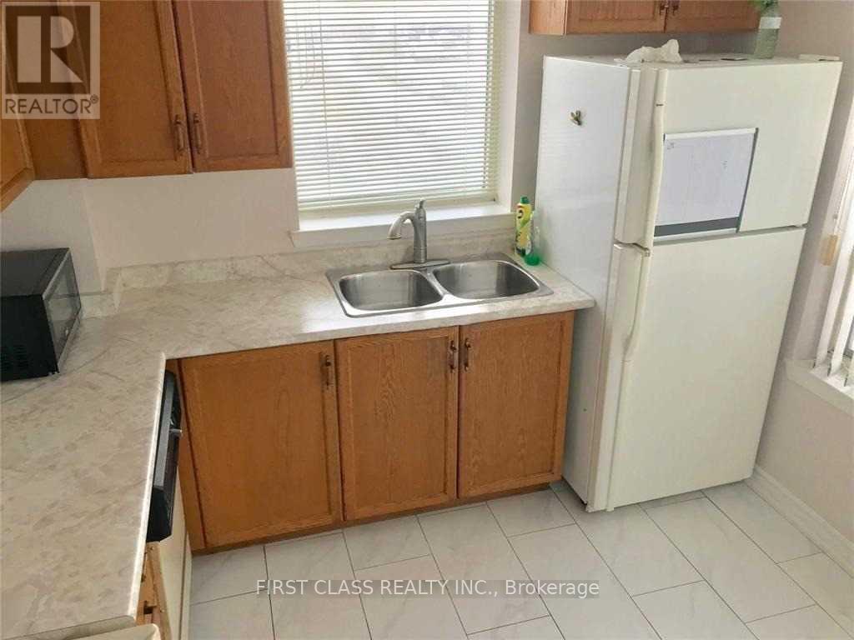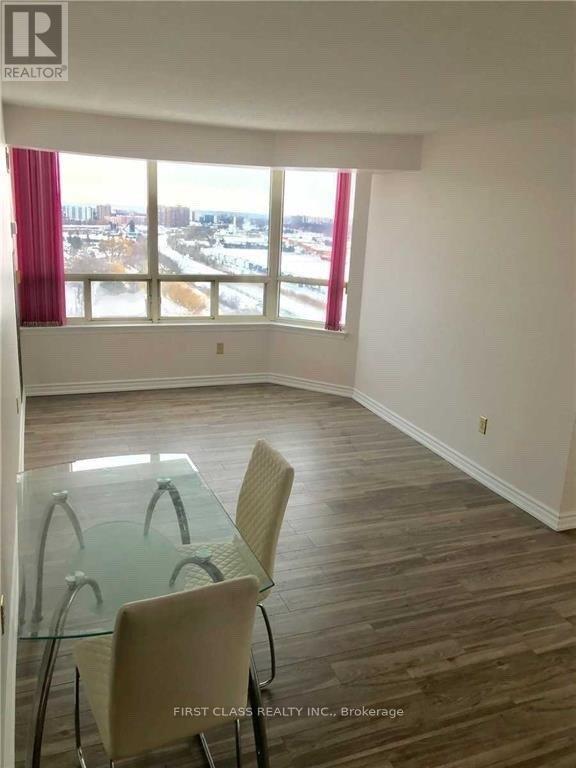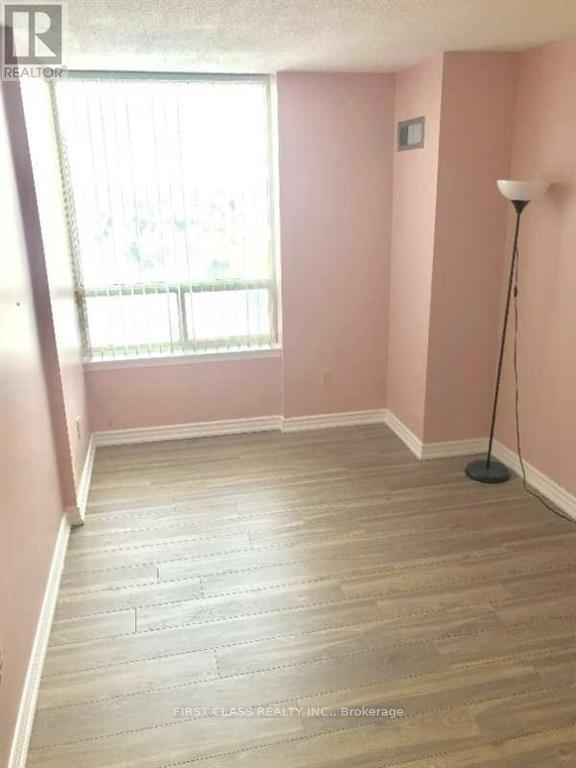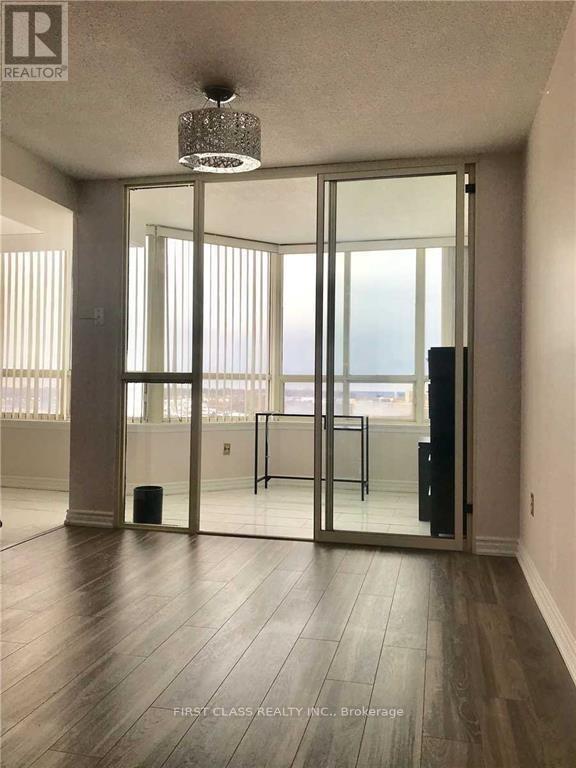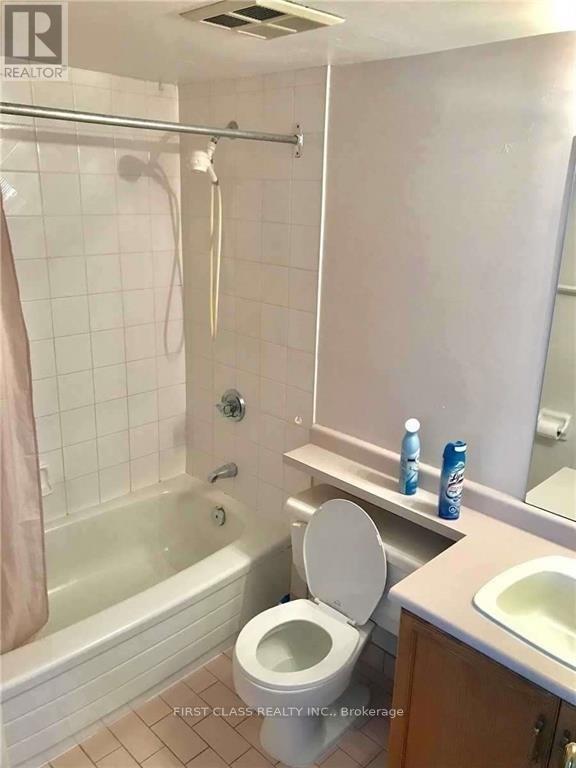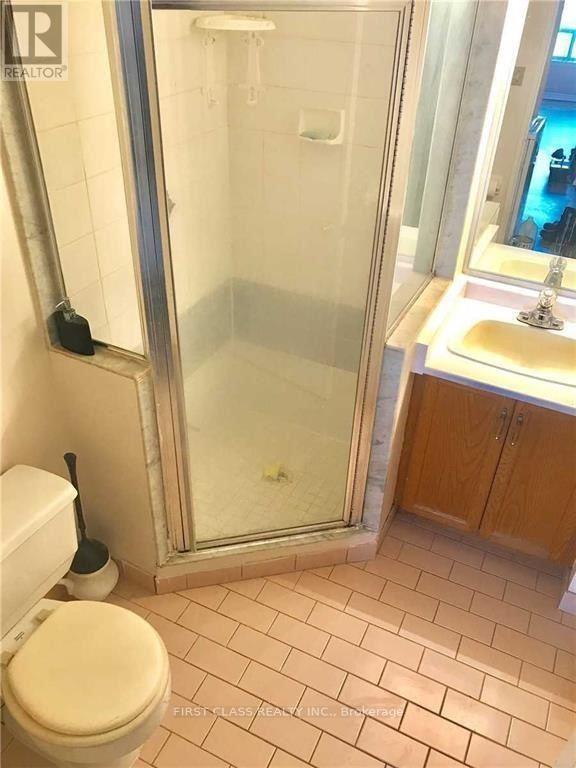1722 - 3 Greystone Walk Drive Toronto, Ontario M1K 5J4
3 Bedroom
2 Bathroom
1,000 - 1,199 ft2
Central Air Conditioning
Forced Air
$2,600 Monthly
Corner Unit With South Exposure, Luxury Condo Suite With 2-Bedroom And 2-Bathroom. All Utilities Included Plus 1 Parking, 1 Locker. Tennis, Squash, Billiards, Indoor & Outdoor Pools, Exercise Room, 24/7 Gated Security. Steps To Go Train And Bus, Grocery And Shopping. Perfect For Small-Median Size Family Or Students. (id:50886)
Property Details
| MLS® Number | E12451132 |
| Property Type | Single Family |
| Community Name | Kennedy Park |
| Community Features | Pet Restrictions |
| Parking Space Total | 1 |
Building
| Bathroom Total | 2 |
| Bedrooms Above Ground | 2 |
| Bedrooms Below Ground | 1 |
| Bedrooms Total | 3 |
| Amenities | Storage - Locker |
| Appliances | Hood Fan, Stove, Washer, Refrigerator |
| Cooling Type | Central Air Conditioning |
| Exterior Finish | Concrete |
| Flooring Type | Carpeted, Ceramic |
| Heating Fuel | Natural Gas |
| Heating Type | Forced Air |
| Size Interior | 1,000 - 1,199 Ft2 |
| Type | Apartment |
Parking
| Underground | |
| Garage |
Land
| Acreage | No |
Rooms
| Level | Type | Length | Width | Dimensions |
|---|---|---|---|---|
| Ground Level | Living Room | 6.1 m | 3.05 m | 6.1 m x 3.05 m |
| Ground Level | Dining Room | 3.05 m | 1.83 m | 3.05 m x 1.83 m |
| Ground Level | Kitchen | 2.9 m | 2.44 m | 2.9 m x 2.44 m |
| Ground Level | Primary Bedroom | 4.73 m | 3.05 m | 4.73 m x 3.05 m |
| Ground Level | Bedroom 2 | 3.96 m | 2.74 m | 3.96 m x 2.74 m |
| Ground Level | Solarium | 3.12 m | 1.93 m | 3.12 m x 1.93 m |
Contact Us
Contact us for more information
Robbie Xu
Salesperson
(437) 987-6222
www.facebook.com/robbie.xu.7
www.linkedin.com/in/jiannan-xu-60a5064a
First Class Realty Inc.
(905) 604-1010
(905) 604-1111
www.firstclassrealty.ca/

