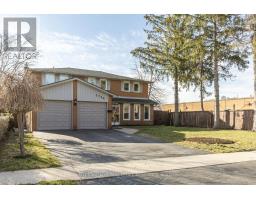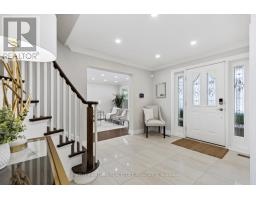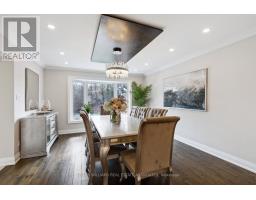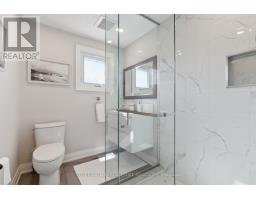1724 Medallion Court Mississauga, Ontario L5J 4G2
$2,099,000
Welcoming, spacious and relaxing - these are the first words that spring to mind when walking into this beautiful home. The sellers put a lot of effort, love and attention to make this home as inviting as possible. This includes pot lights+hardwood floors throughout, a custom fireplace in the family room and a custom ceiling feature with a chandelier in the formal dining room. Enjoy cooking in the spacious kitchen that looks into the light-filled-sunroom. There is a main-floor den that can be used as an office, a large pantry and an entryway from the garage to the house that was installed by the sellers. The second floor is perfect for a large family with 4 bedrooms and 3 bathrooms, two of which have their own ensuite. The basement is an expansive space that is currently being used as a guest suite and a gym. Make this beautiful house your home today! Please note - this home was previously staged. **** EXTRAS **** Your Dream Home in A Dream Location Is Here! (id:50886)
Property Details
| MLS® Number | W9507408 |
| Property Type | Single Family |
| Community Name | Lorne Park |
| Features | Carpet Free, Guest Suite |
| ParkingSpaceTotal | 6 |
| PoolType | Inground Pool |
Building
| BathroomTotal | 6 |
| BedroomsAboveGround | 4 |
| BedroomsBelowGround | 1 |
| BedroomsTotal | 5 |
| Appliances | Oven - Built-in, Range, Water Heater - Tankless, Water Softener, Dishwasher, Dryer, Microwave, Refrigerator, Stove, Washer, Window Coverings |
| BasementDevelopment | Finished |
| BasementType | N/a (finished) |
| ConstructionStyleAttachment | Detached |
| CoolingType | Central Air Conditioning |
| ExteriorFinish | Brick |
| FireplacePresent | Yes |
| FlooringType | Hardwood, Porcelain Tile |
| FoundationType | Unknown |
| HalfBathTotal | 2 |
| HeatingFuel | Natural Gas |
| HeatingType | Forced Air |
| StoriesTotal | 2 |
| Type | House |
| UtilityWater | Municipal Water |
Parking
| Attached Garage |
Land
| Acreage | No |
| Sewer | Sanitary Sewer |
| SizeDepth | 133 Ft |
| SizeFrontage | 60 Ft |
| SizeIrregular | 60 X 133 Ft |
| SizeTotalText | 60 X 133 Ft |
Rooms
| Level | Type | Length | Width | Dimensions |
|---|---|---|---|---|
| Second Level | Primary Bedroom | 6.18 m | 4.08 m | 6.18 m x 4.08 m |
| Second Level | Bedroom 2 | 4.24 m | 3.62 m | 4.24 m x 3.62 m |
| Second Level | Bedroom 3 | 4.33 m | 3.63 m | 4.33 m x 3.63 m |
| Second Level | Bedroom 4 | 4.11 m | 3.18 m | 4.11 m x 3.18 m |
| Basement | Bedroom 5 | 8.05 m | 3.9 m | 8.05 m x 3.9 m |
| Basement | Recreational, Games Room | 8.05 m | 3.9 m | 8.05 m x 3.9 m |
| Main Level | Living Room | 5.76 m | 4 m | 5.76 m x 4 m |
| Main Level | Dining Room | 4.2 m | 3.69 m | 4.2 m x 3.69 m |
| Main Level | Kitchen | 6.18 m | 4.08 m | 6.18 m x 4.08 m |
| Main Level | Sunroom | 7.9 m | 2.45 m | 7.9 m x 2.45 m |
| Main Level | Family Room | 5.94 m | 3.96 m | 5.94 m x 3.96 m |
| Main Level | Office | 1.5 m | 2.1 m | 1.5 m x 2.1 m |
https://www.realtor.ca/real-estate/27572502/1724-medallion-court-mississauga-lorne-park-lorne-park
Interested?
Contact us for more information
Oresta Kisil
Salesperson
7145 West Credit Ave B1 #100
Mississauga, Ontario L5N 6J7



































































